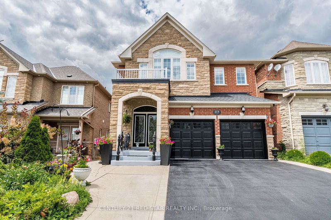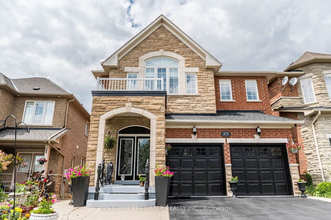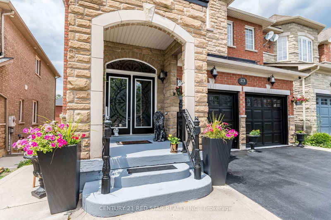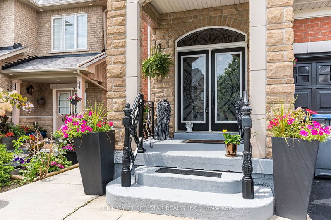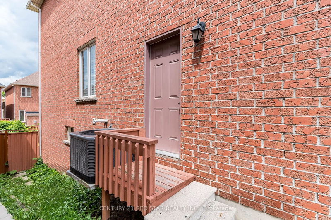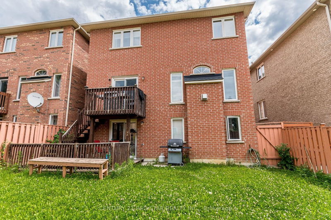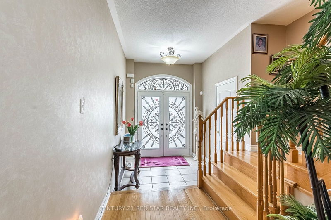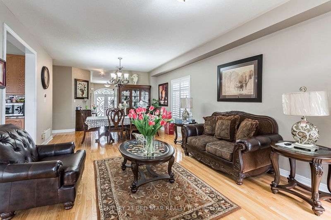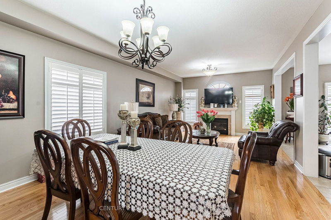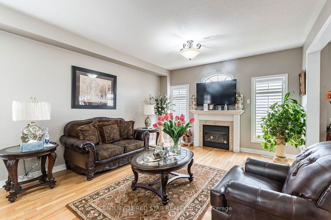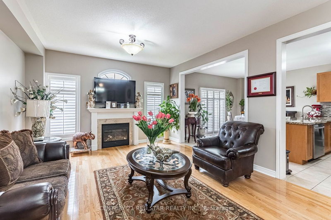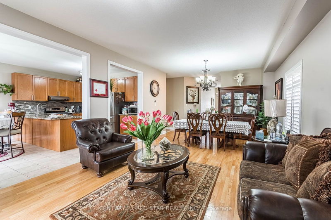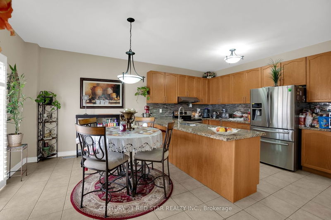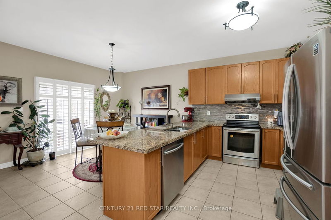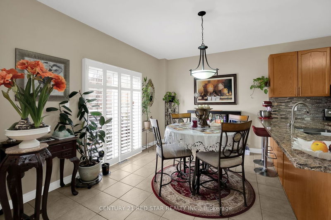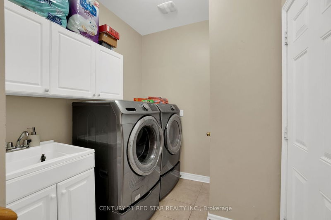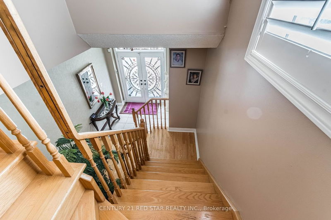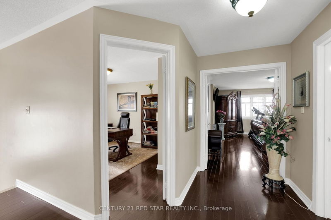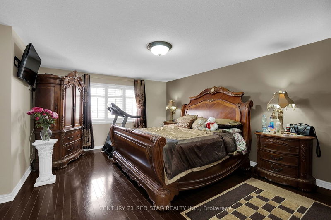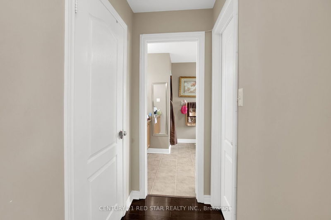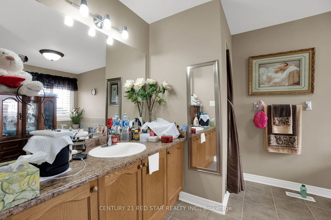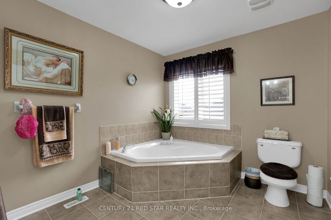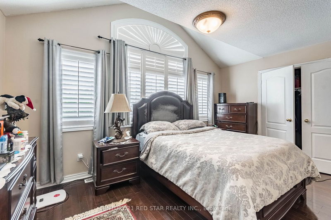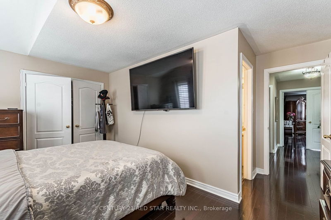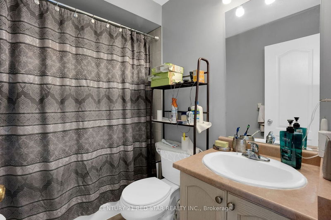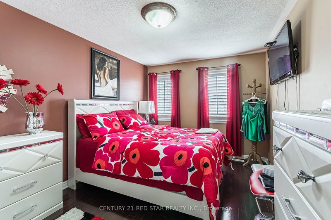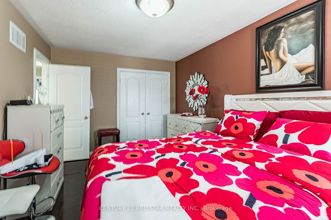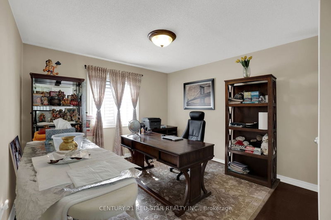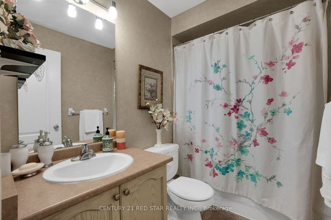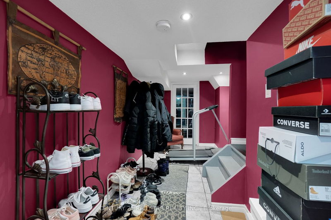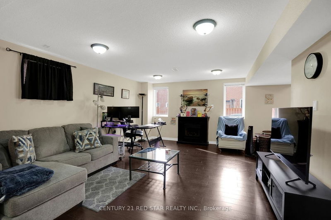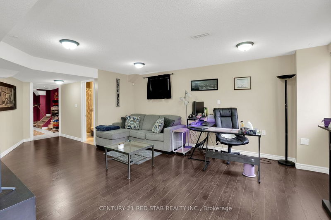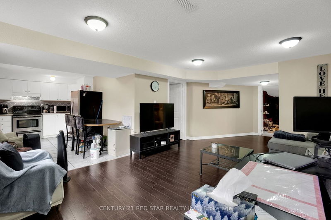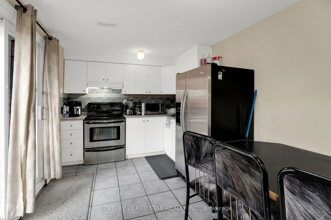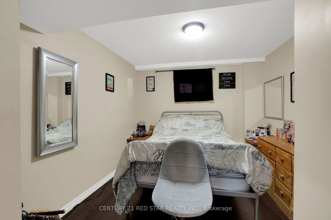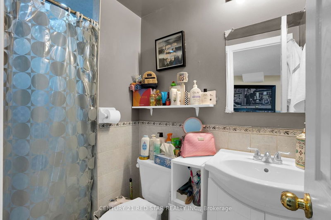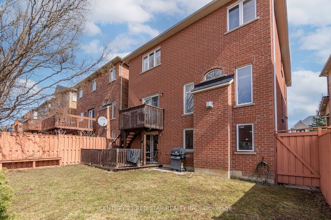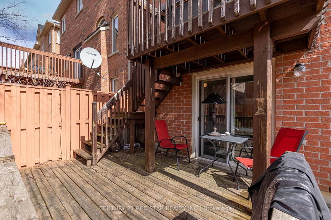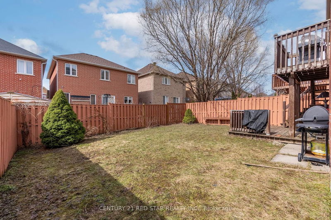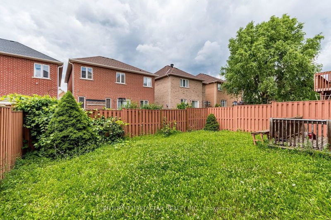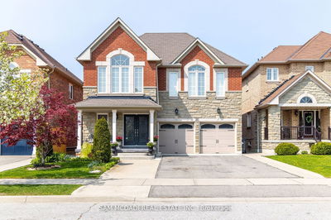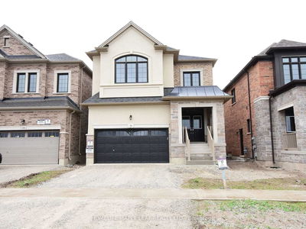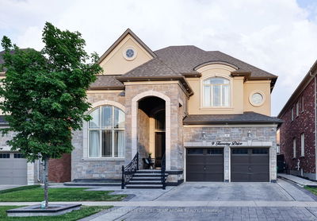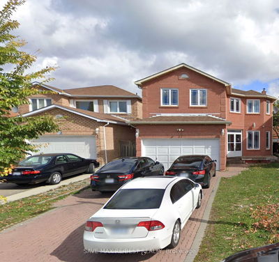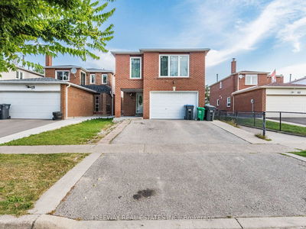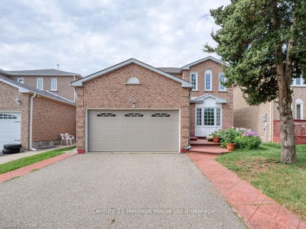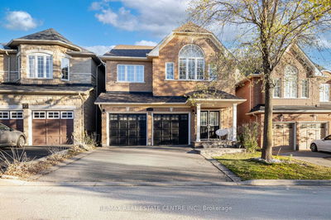WALK OUT BASEMENT & Side Entrance Stone & Brick Front, Side Entrance Into Your Self Contained Suite, Walkout Basement With Another Sliding Door Into Backyard. Large Windows That Makes You Feel Like Your On The Main Floor. Parking For 7 Cars, Gleaming Hardwood Floors Great You As You Enter The Large Foyer. Open Concept Layout With Fireplace, Kitchen With Granite Counters & Back Splash (Installed In 2019), Newer Stainless Steel Appliances And A Breakfast Area That Walks Out Onto A Deck With Stairs To The Backyard. Main Floor Laundry As Well. Upstairs Has 4 Large Bedrooms, Hardwood Floors (2019), 3 Full Washrooms, New Shutters & A Primary With His & Hers Closets. The Basement Has A Self Contained Unit With A Side Private Entrance, Large Hallway That Walks Into A Large Rec Room. Private Bedroom, Full Washroom & Large Kitchen With Stainless Steel Appliances & A Walkout To The Backyard. New Roof (October 2022), Ac & Furnace (2020), Kitchen Counter (2019), Hardwood Floors Upstairs (2019)
Property Features
- Date Listed: Tuesday, July 25, 2023
- Virtual Tour: View Virtual Tour for 23 Oblate Crescent
- City: Brampton
- Neighborhood: Bram West
- Full Address: 23 Oblate Crescent, Brampton, L6Y 0K2, Ontario, Canada
- Kitchen: Ceramic Floor, Backsplash, Stainless Steel Appl
- Kitchen: Large Window, W/O To Yard, Stainless Steel Appl
- Listing Brokerage: Century 21 Red Star Realty Inc. - Disclaimer: The information contained in this listing has not been verified by Century 21 Red Star Realty Inc. and should be verified by the buyer.

