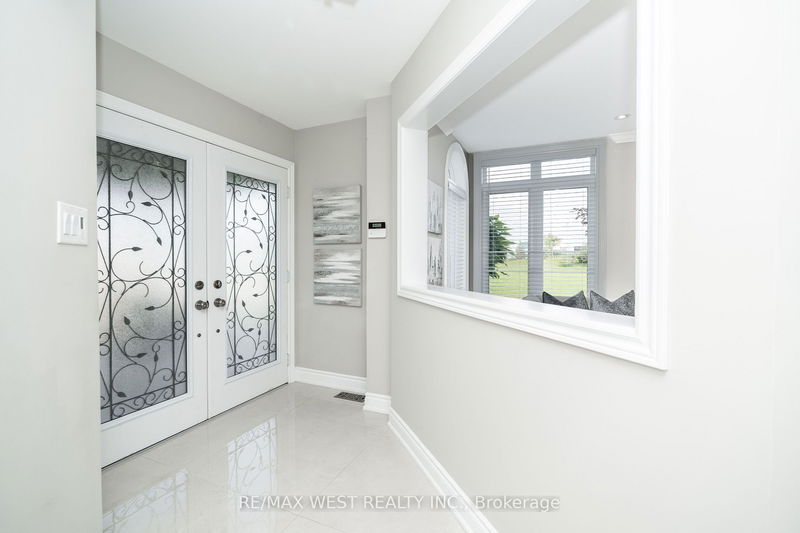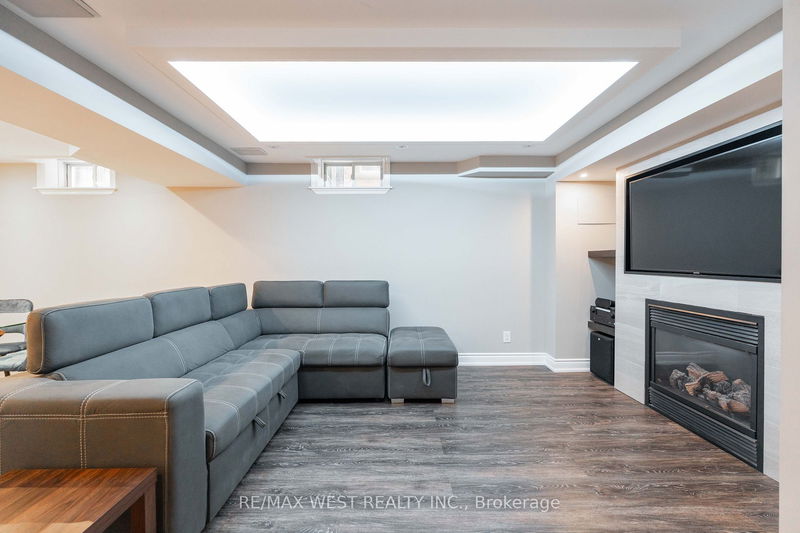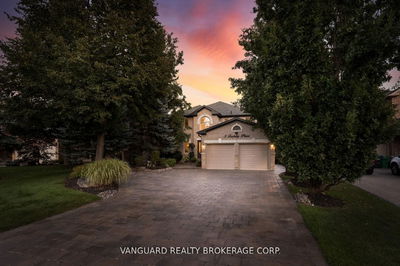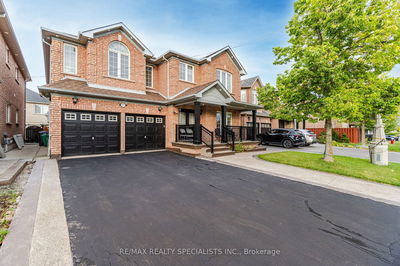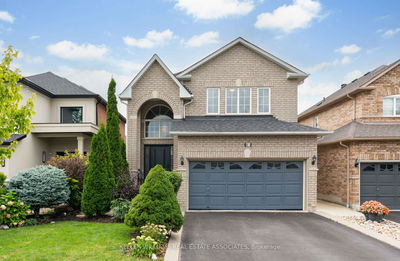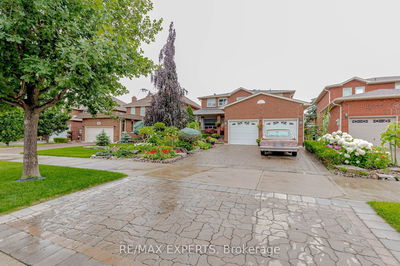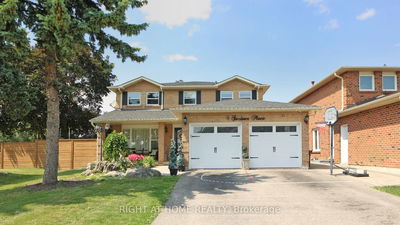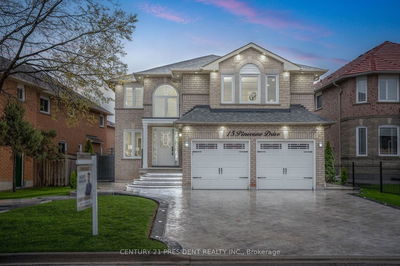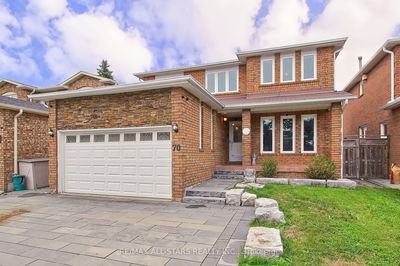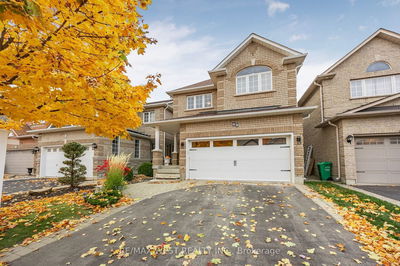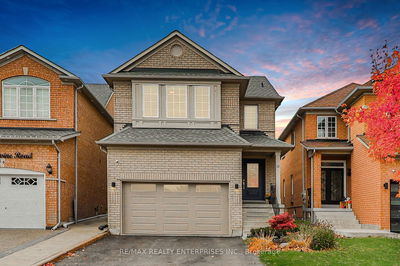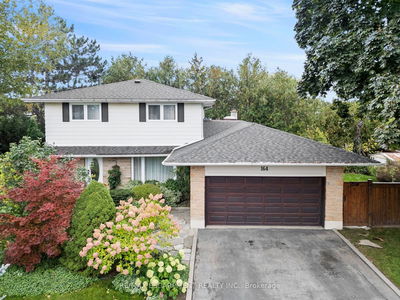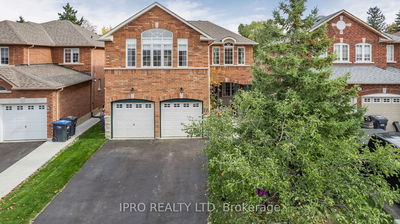Welcome To 308 Ellwood Dr W - This 4-Bedroom, 5-Bathroom Home Is Fully Renovated From Top To Bottom And Features Luxury Finishes Throughout. With 2 Primary Bedrooms Featuring Ensuites, A Den, And A Large Eating Area, This Residence Offers Ample Space For Comfortable Living And Entertaining. The Custom Kitchen Is A Chef's Delight, Boasting Quartzite Countertops And A Captivating Island With A Waterfall Counter Feature. Hardwood Flooring Gracefully Flows Throughout The Home, Complementing The Lavish Finishes That Adorn Every Room. The Fully Finished Basement, Complete With A Full Kitchen, Bedroom, And Bathroom, Features A Separate Entrance For Added Convenience And Privacy. Situated On A Large Corner Lot, The Circular Driveway With Two Road Accesses Not Only Enhances Accessibility But Also Adds A Touch Of Elegance To This Exceptional Property. This Home Is A Must See!
Property Features
- Date Listed: Wednesday, July 26, 2023
- Virtual Tour: View Virtual Tour for 308 Ellwood Drive W
- City: Caledon
- Neighborhood: Bolton West
- Major Intersection: King St W/Coleraine Dr
- Full Address: 308 Ellwood Drive W, Caledon, L7E 2G9, Ontario, Canada
- Kitchen: Centre Island, Quartz Counter, Stainless Steel Appl
- Family Room: Hardwood Floor, Cathedral Ceiling, Gas Fireplace
- Living Room: Hardwood Floor, Large Window, Combined W/Dining
- Listing Brokerage: Re/Max West Realty Inc. - Disclaimer: The information contained in this listing has not been verified by Re/Max West Realty Inc. and should be verified by the buyer.




