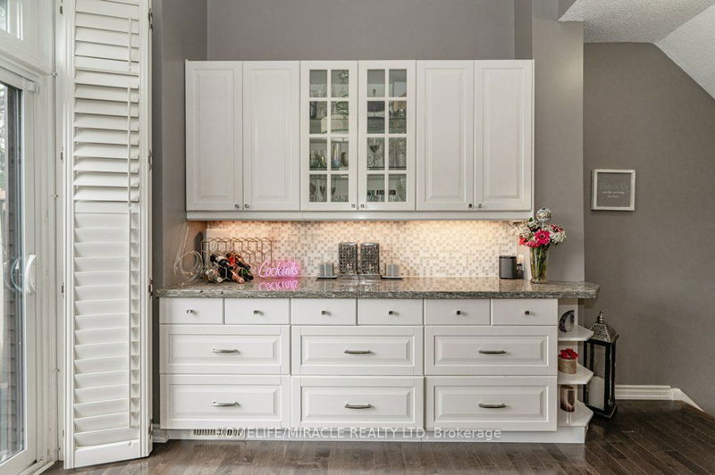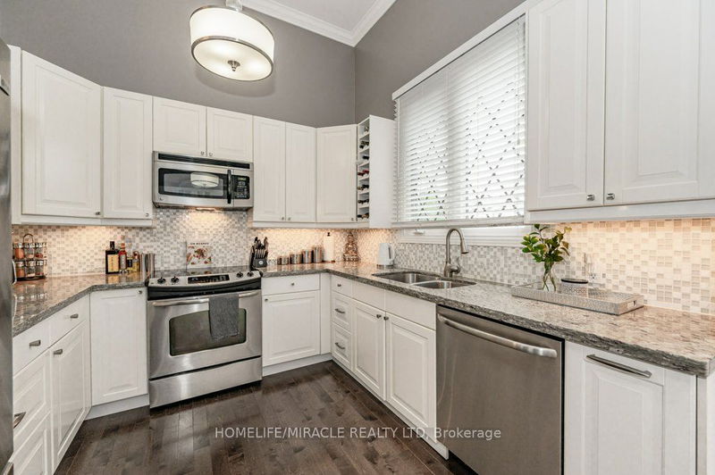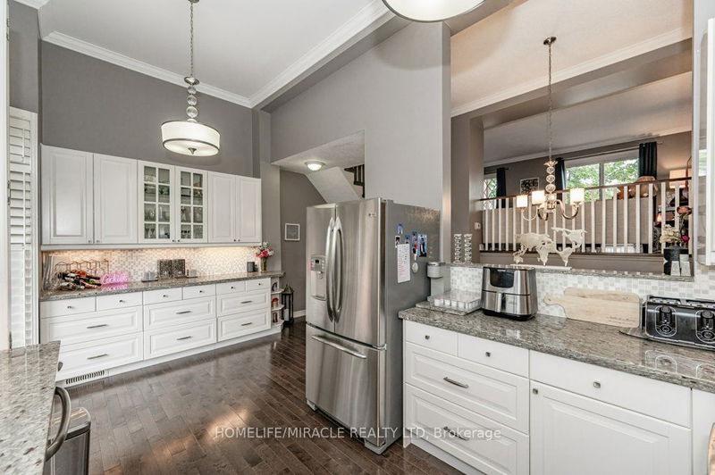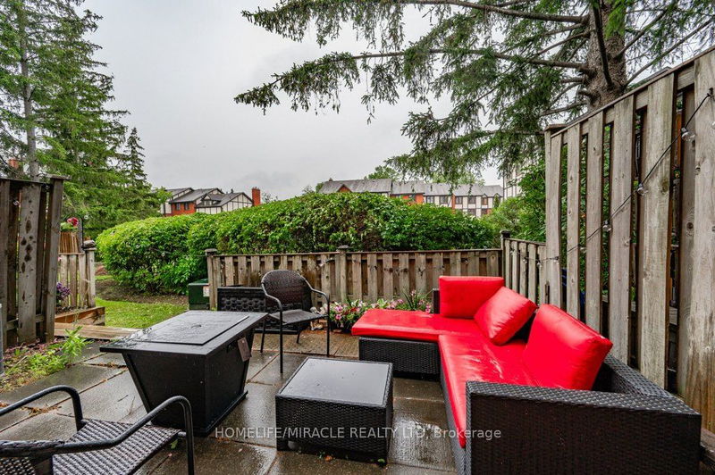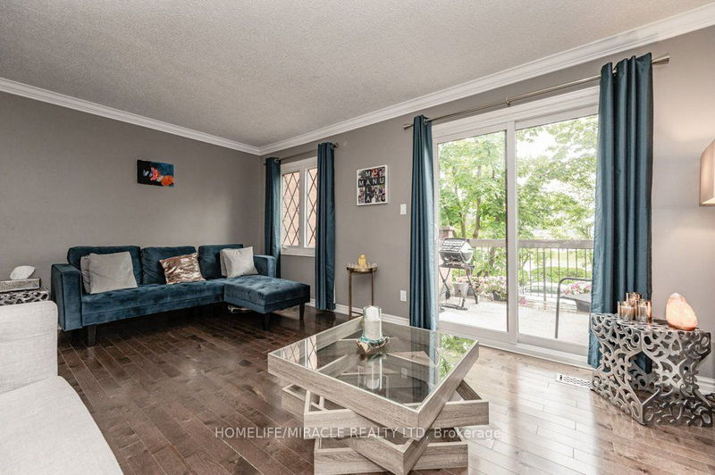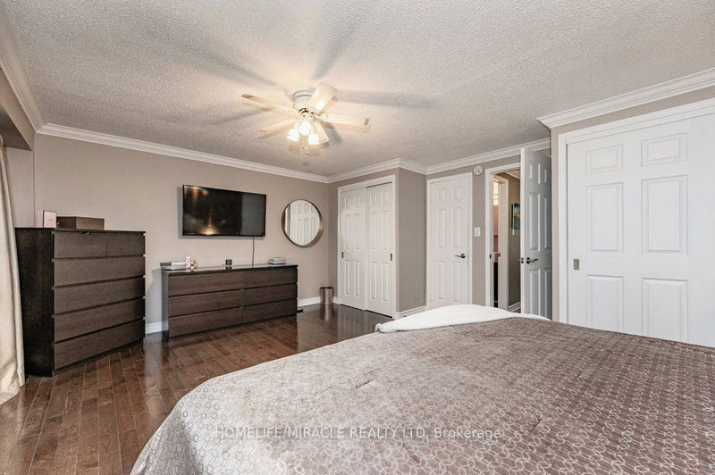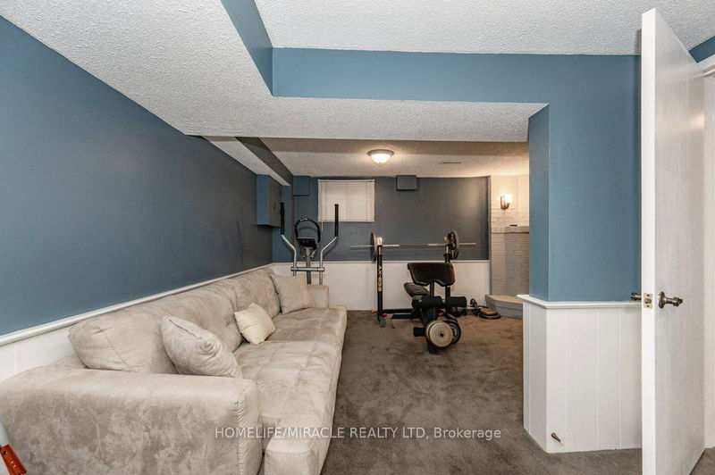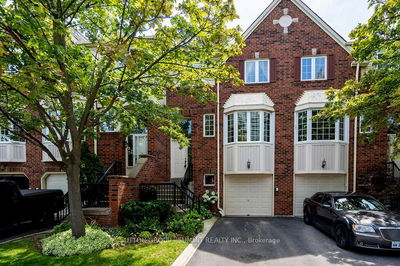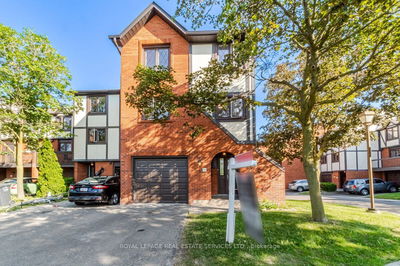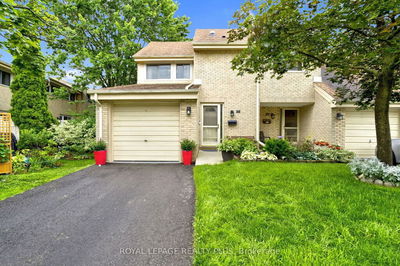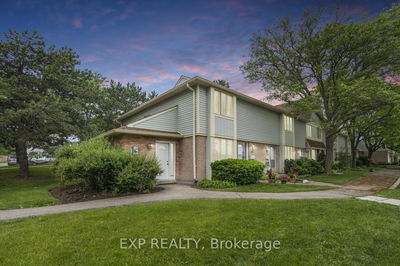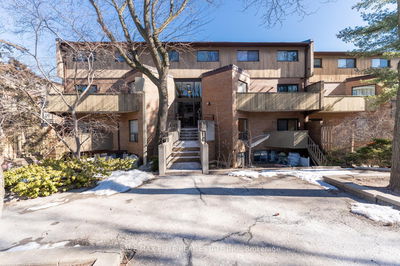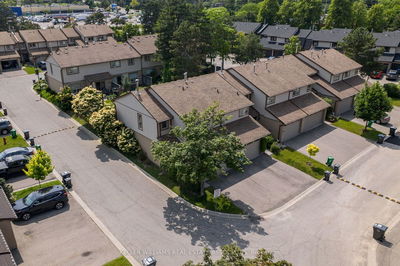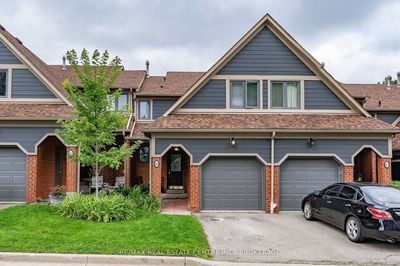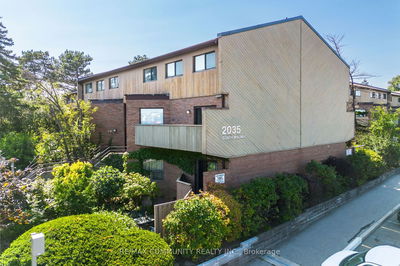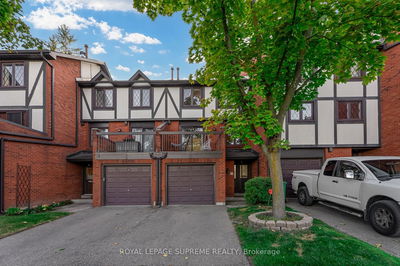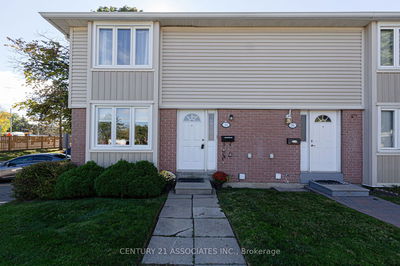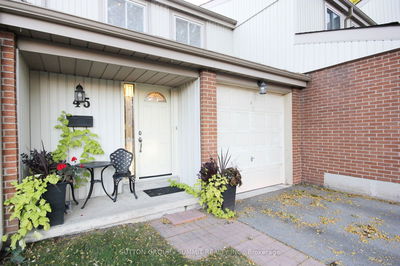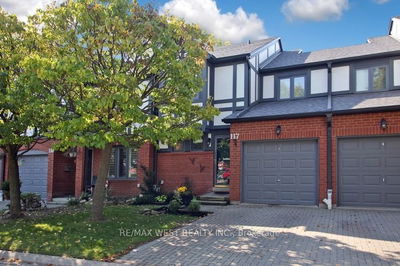This is the one you have been waiting for. Home Is Ready To Move In, Approx 1,800 sq ft of useable space, Hardwood Floors, Crown Molding, Stunning Renovated Kitchen With Granite Counter, S/S Appliances, Glass Backsplash, W/O To Patio, California Shutters, Large Living Room With W/O To Balcony And Over Looking Dining Room. High Ceilings in Kitchen and Dining Rm. Master Bedroom With His/Her Closet, Renovated Main Bathroom, Lower Level Rec Room With Fireplace, and 2 Piece bath with Shower & Laundry Room With Pot Lights And Lots Of space for storage, Steps To Schools, Shopping, Transportation, Parks And easy access to 403, QEW, 407, & Clarkson GO.
Property Features
- Date Listed: Friday, July 28, 2023
- Virtual Tour: View Virtual Tour for 61-3360 Council Ring Road
- City: Mississauga
- Neighborhood: Erin Mills
- Major Intersection: Burnhamthorpe / Erin Mills
- Full Address: 61-3360 Council Ring Road, Mississauga, L5L 2E4, Ontario, Canada
- Kitchen: Hardwood Floor, Granite Counter, Stainless Steel Appl
- Living Room: Hardwood Floor, W/O To Balcony, O/Looks Dining
- Family Room: Electric Fireplace, Broadloom, 2 Pc Bath
- Listing Brokerage: Homelife/Miracle Realty Ltd - Disclaimer: The information contained in this listing has not been verified by Homelife/Miracle Realty Ltd and should be verified by the buyer.







