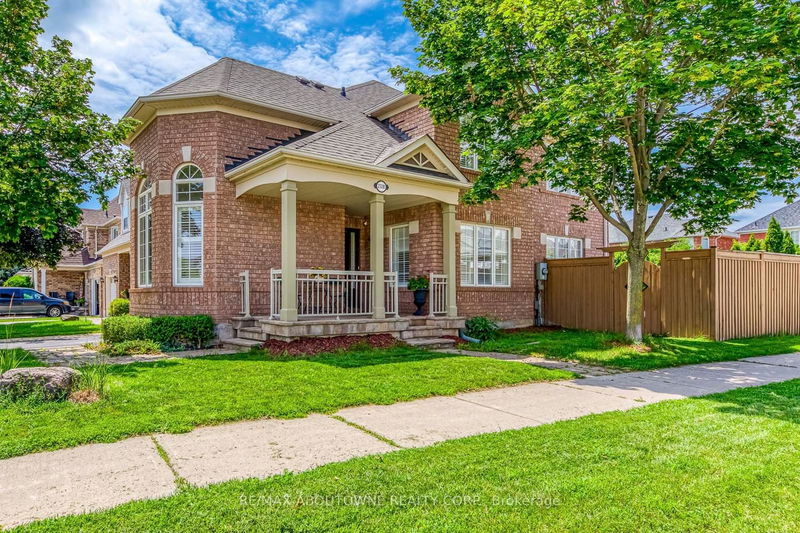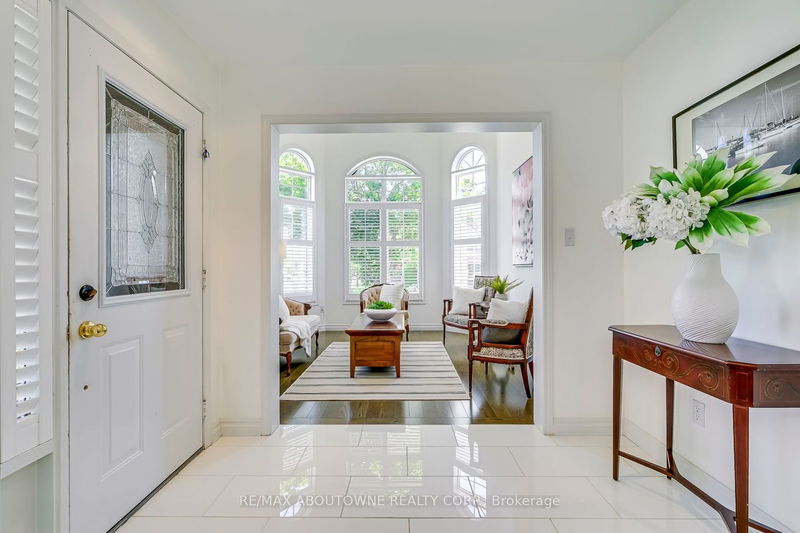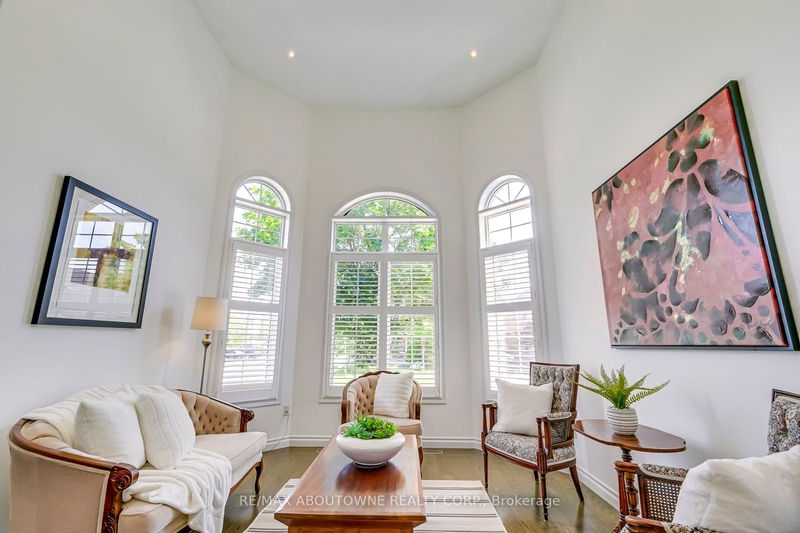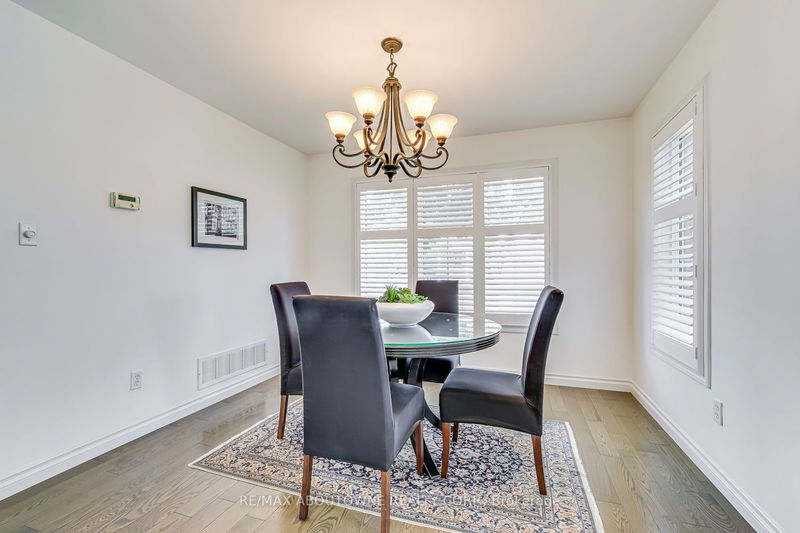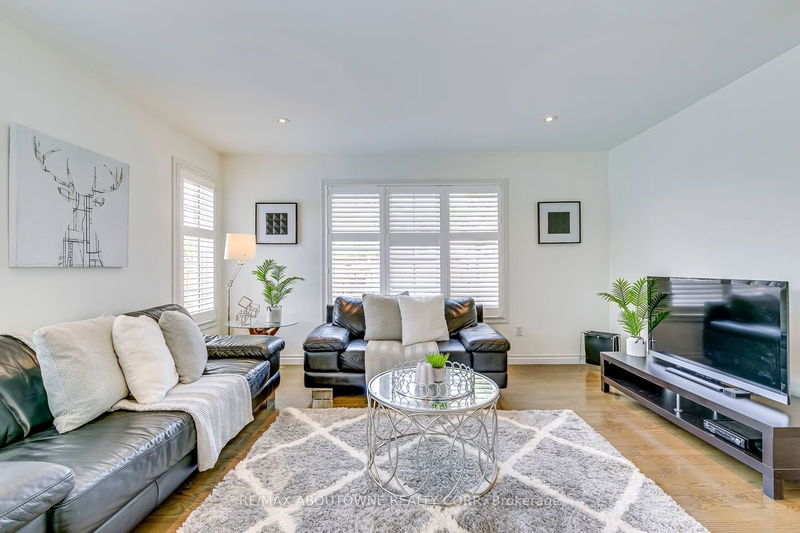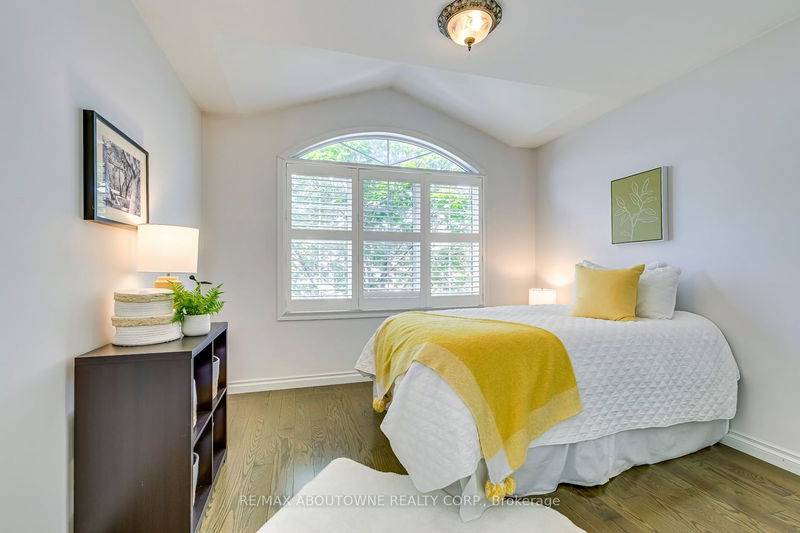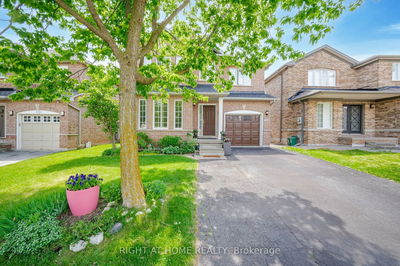Location..!! Fantastic Opportunity to Own a 3 Bed Detach Home On Premium Wide Lot, Backing on to Trail with Inground Pool in Sought After Westmount. Almost 1900 Sq Ft Keystone Corner Model Hardwood Floors & Smooth Ceilings Throughout. Offers a Spacious Open Concept Main Floor. Private Sun Filled Living Room with 14 ft Cathedral Ceiling, Separate Dining Room, Large Family Room Open to Large Eat in Kitchen with Access to Fabulous Oversized Private, Landscaped Back Yard with Inground Pool. Second Level Features A Charming Primary Bed with Ensuite Bath & Walk In Closet. Two Further Bedrooms Both with Ensuite Privilege, Sharing a Jack N Jill Bath. Useful Laundry Room Completes Second Level. Conveniently Located For Easy Access To Major Highways, Public Transit & Go. Walking Distance to Excellent Schools, Parks, Trails & Recreation. Great Opportunity To Own A Spacious Detach Home on Private Oversized Lot, Backing onto a Trail in One Of Oakville's Most Sought After Family Neighbourhoods!!
Property Features
- Date Listed: Saturday, July 29, 2023
- Virtual Tour: View Virtual Tour for 2328 Calloway Drive
- City: Oakville
- Neighborhood: West Oak Trails
- Major Intersection: West Oak Trails Blvd/Calloway
- Full Address: 2328 Calloway Drive, Oakville, L6M 4X5, Ontario, Canada
- Living Room: Cathedral Ceiling, Hardwood Floor
- Kitchen: Ground
- Family Room: Hardwood Floor
- Listing Brokerage: Re/Max Aboutowne Realty Corp. - Disclaimer: The information contained in this listing has not been verified by Re/Max Aboutowne Realty Corp. and should be verified by the buyer.

