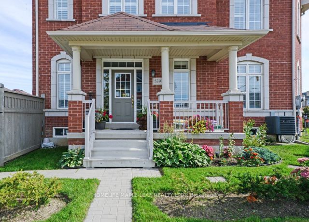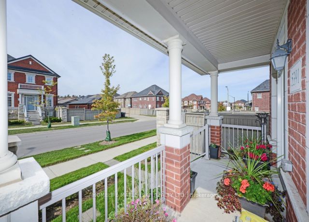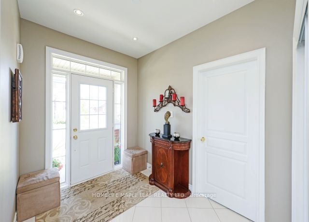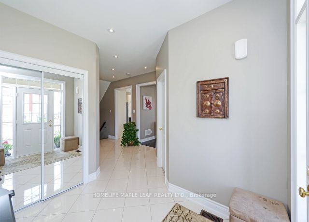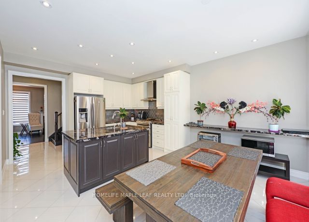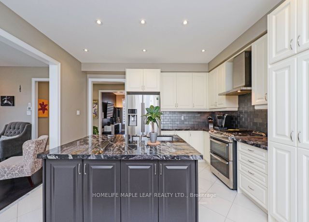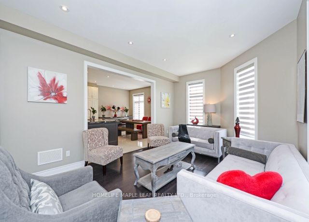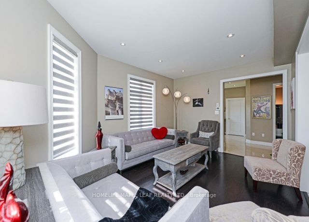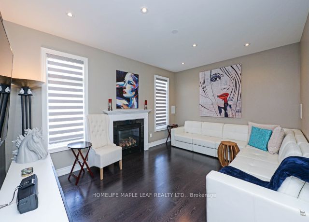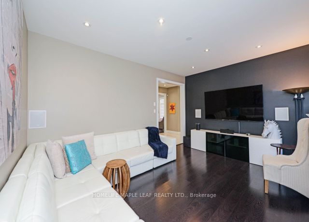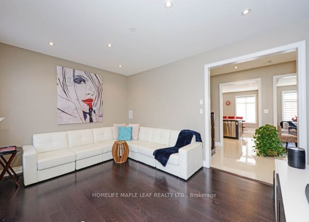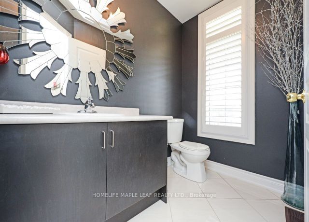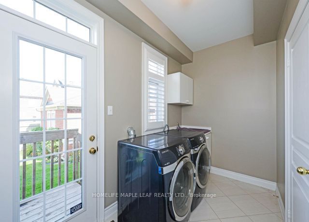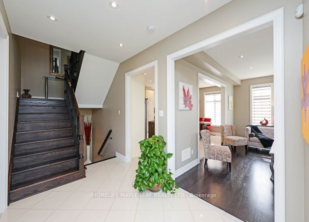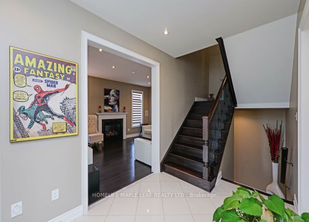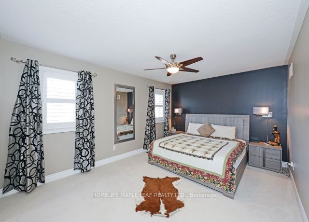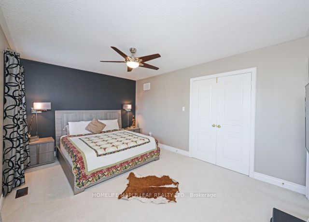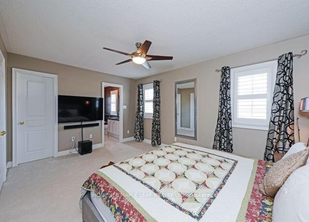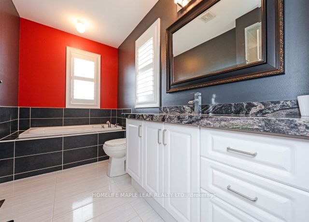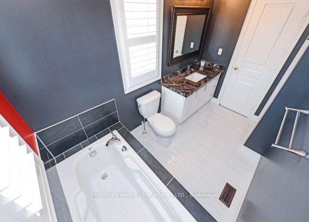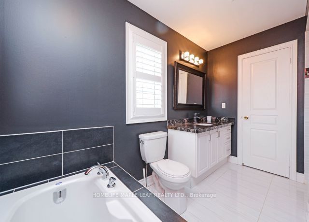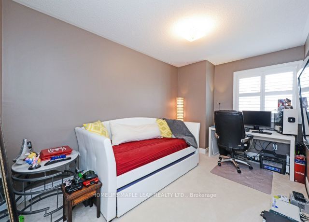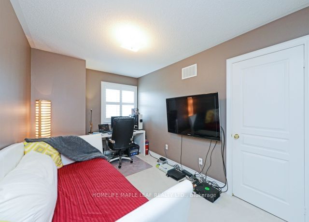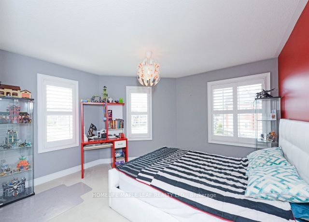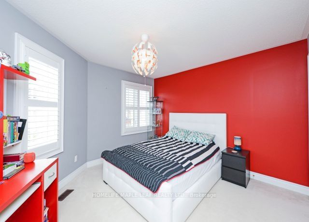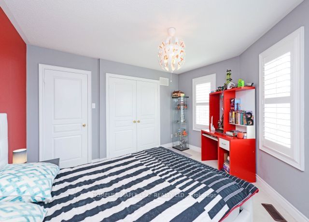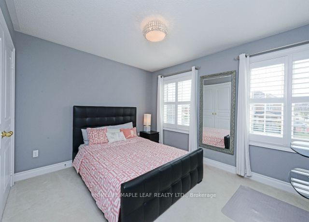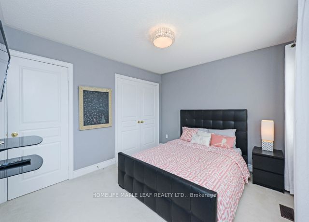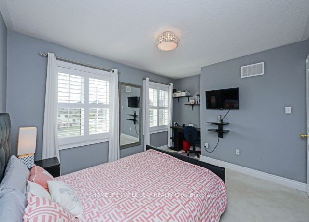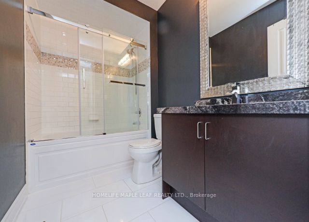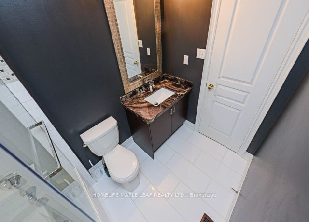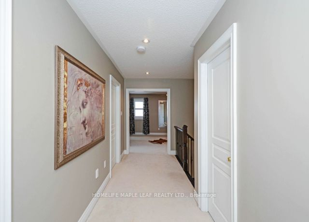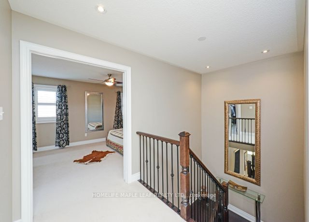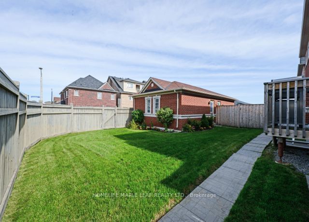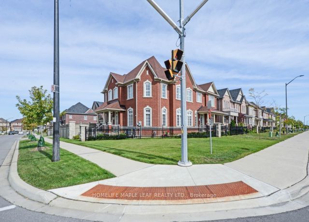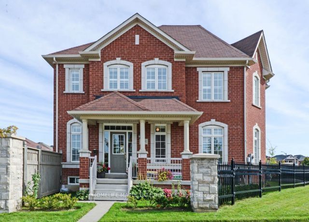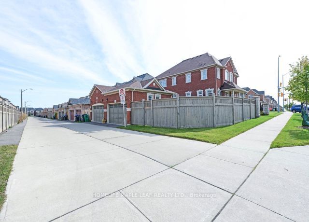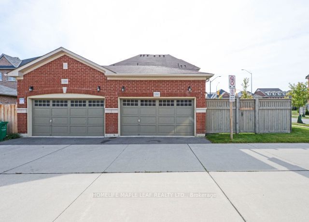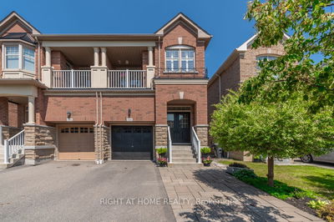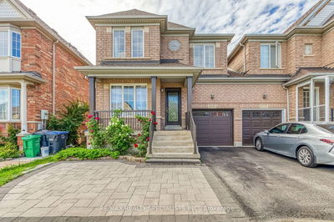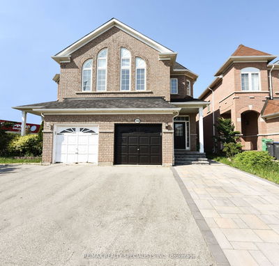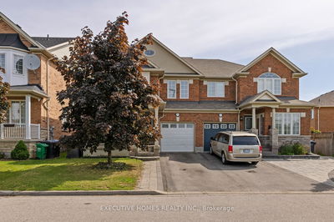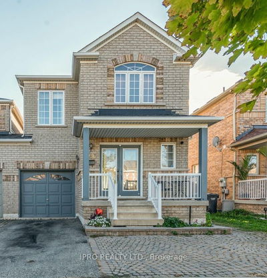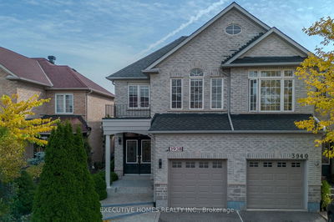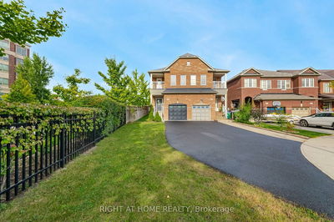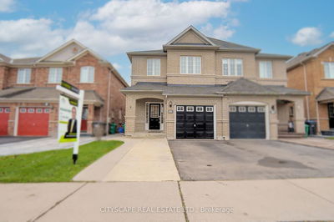Beautiful, bright, and spacious 4-bedroom Greenpark Home, Glendon Model, situated on one of the largest premium corner lots in the sought-after Churchill Meadows community. The grand and open foyer warmly welcomes family and friends. The front and backyard are beautifully landscaped, complete with an in-ground water sprinkler system. Considerable investment has been made in builder upgrades, including a gorgeous gourmet kitchen with a backsplash, granite countertops, large center island, valance lights, gas stove, and chimney range hood. The high-end porcelain tile floors add a touch of luxury. The family room features gas fireplace and a built-in speaker system installed by the builder. The main floor boasts 9ft smooth ceilings & convenient laundry room overlooking backyard. Primary Room with an ensuite washroom and walk-in closet. The hardwood staircase & pot lights throughout add elegance. The house includes California shutters, Zebra Blinds, Central Vacuum & large basement windows.
Property Features
- Date Listed: Tuesday, August 01, 2023
- Virtual Tour: View Virtual Tour for 5391 Tenth Line West N/A
- City: Mississauga
- Neighborhood: Churchill Meadows
- Major Intersection: Serena Way & Tenth Line
- Full Address: 5391 Tenth Line West N/A, Mississauga, L5M 0V7, Ontario, Canada
- Living Room: Laminate, Window, Large Window
- Family Room: Gas Fireplace, Built-In Speakers, Laminate
- Kitchen: Porcelain Floor, Granite Counter, Centre Island
- Listing Brokerage: Homelife Maple Leaf Realty Ltd. - Disclaimer: The information contained in this listing has not been verified by Homelife Maple Leaf Realty Ltd. and should be verified by the buyer.

