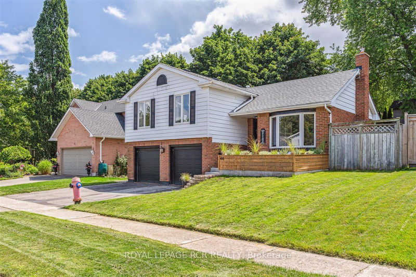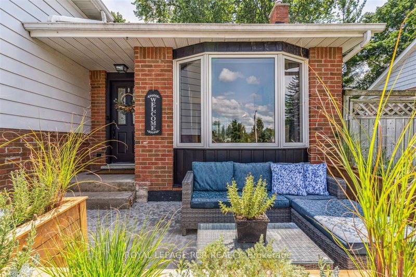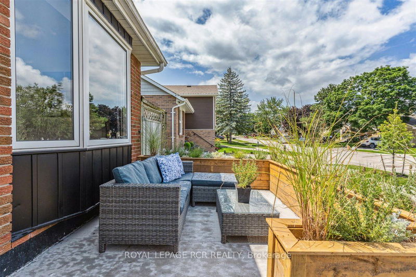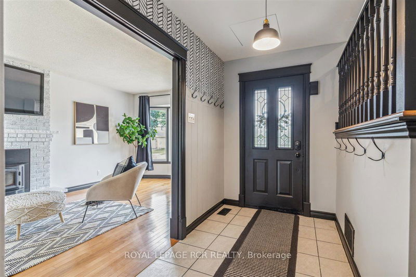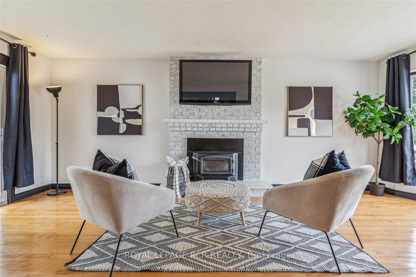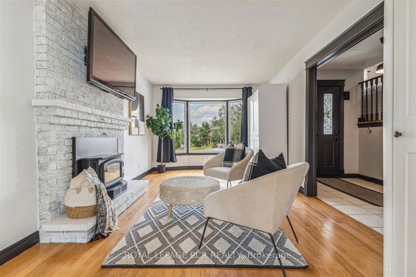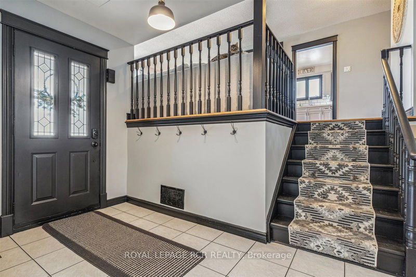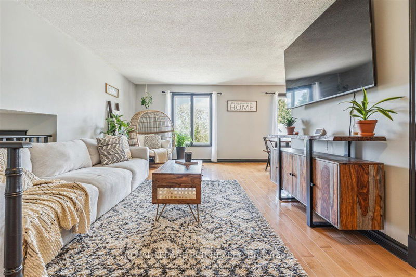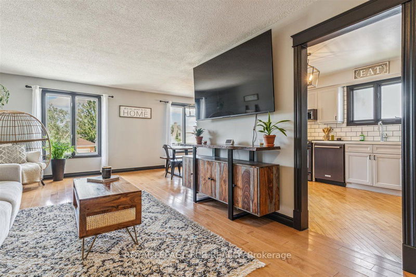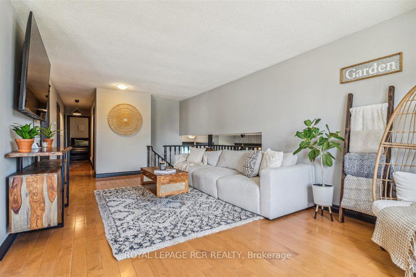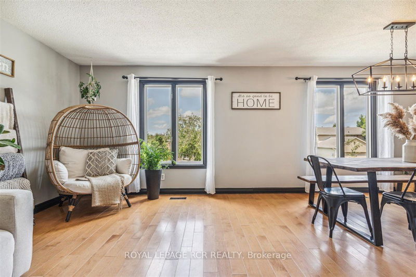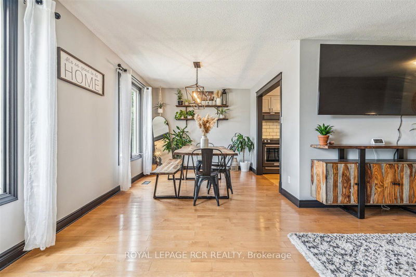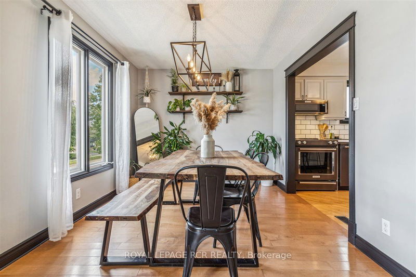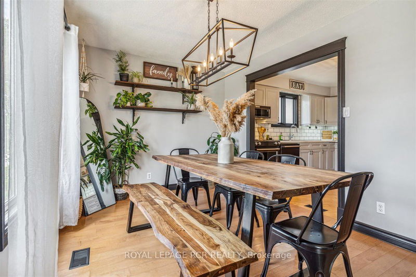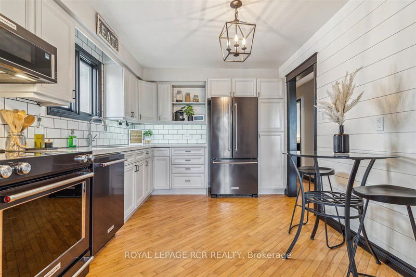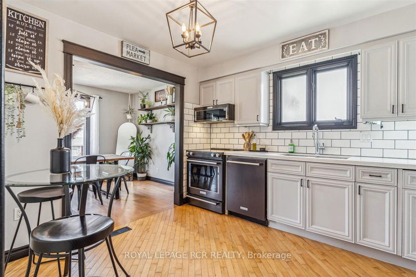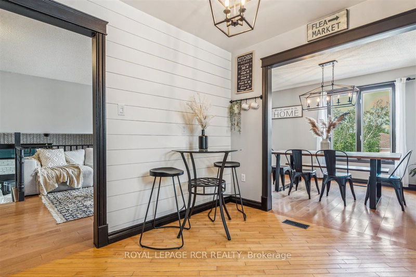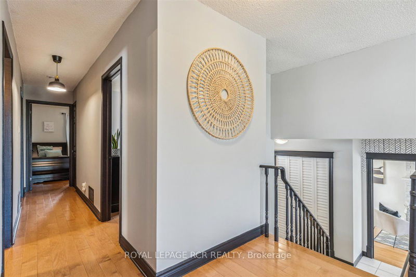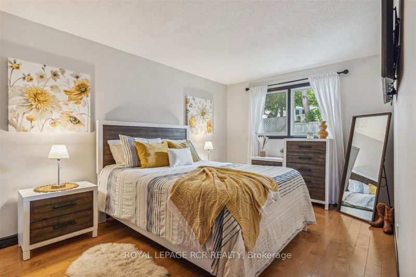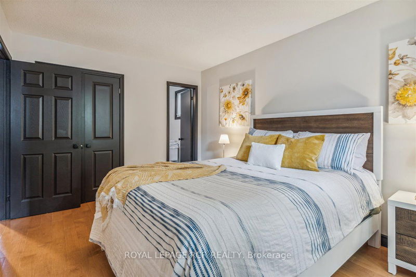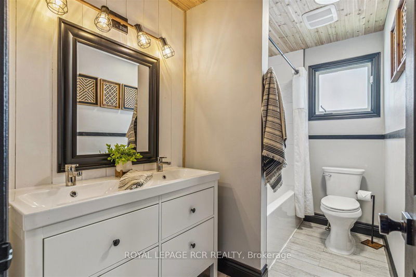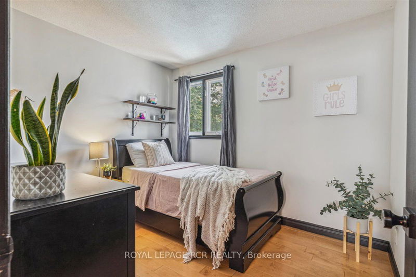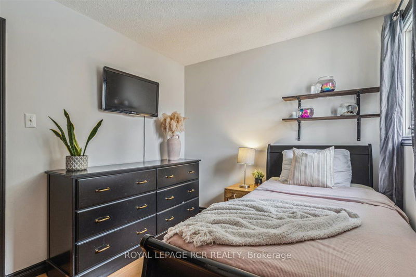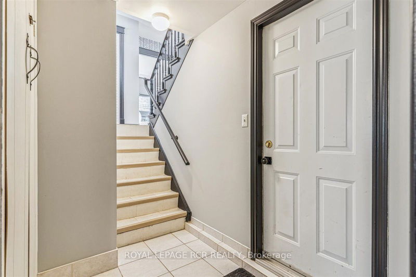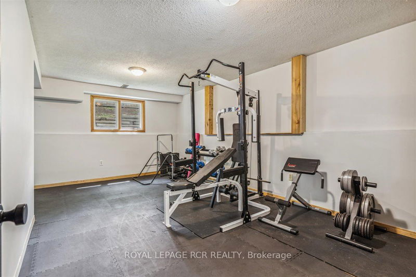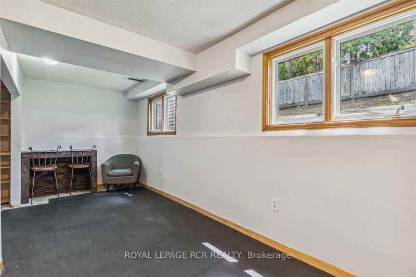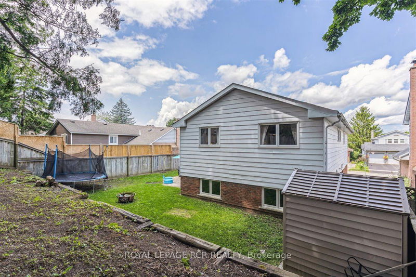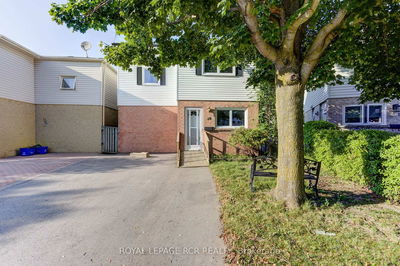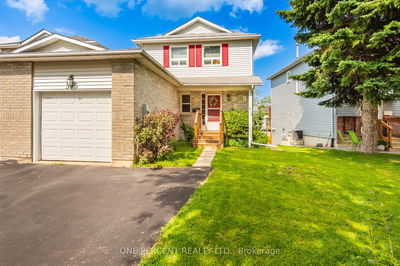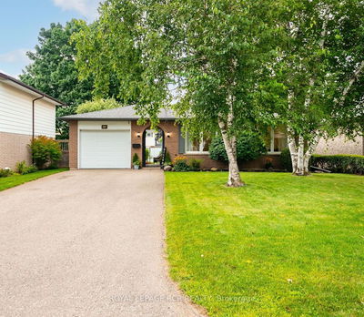Step into this delightful 3-level side-split home, featuring 3 bdrms & 3 baths. Through the front door, you'll be greeted by a spacious front foyer, creating the perfect welcome for family & friends. Adjacent to the foyer, discover a warm & inviting family rm w/a wood-burning fp, w/o to the backyard & a bow window, allowing natural light to bathe the space in a warm glow. The upper level of the home showcases stunning maple hdwd flooring that enhances the overall appeal. The LR, adorned w/lrg windows, seamlessly opens up to the DR, creating an open & airy ambiance, perfect for gatherings & entertaining. The kitchen shines with elegance, boasting quartz countertops, perfect for making cherished memories with loved ones. The primary bdrm is a luxurious retreat with its own private 3-piece ensuite, creating a personal oasis within the home. A 4 piece main bath completes the level. A finished rec room provides add'l living space & offers a separate entrance to the home from the garage.
Property Features
- Date Listed: Wednesday, August 02, 2023
- Virtual Tour: View Virtual Tour for 46 Goldgate Crescent
- City: Orangeville
- Neighborhood: Orangeville
- Major Intersection: First St/Brendin Pkwy/Goldgate
- Full Address: 46 Goldgate Crescent, Orangeville, L9W 4B7, Ontario, Canada
- Kitchen: Hardwood Floor, B/I Dishwasher
- Living Room: Hardwood Floor, L-Shaped Room
- Family Room: Hardwood Floor, Wood Stove, W/O To Yard
- Listing Brokerage: Royal Lepage Rcr Realty - Disclaimer: The information contained in this listing has not been verified by Royal Lepage Rcr Realty and should be verified by the buyer.


