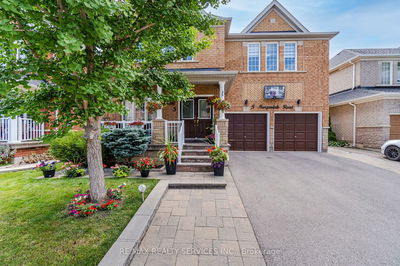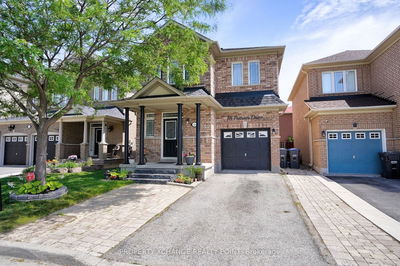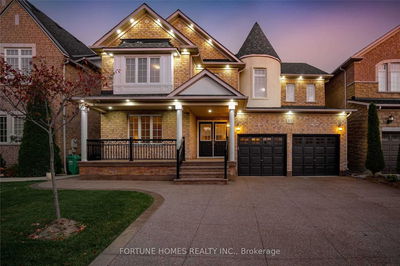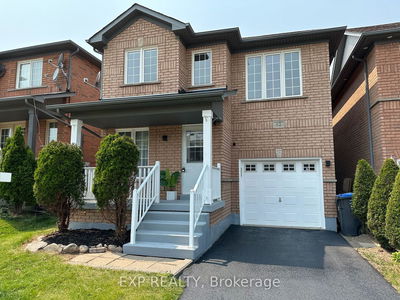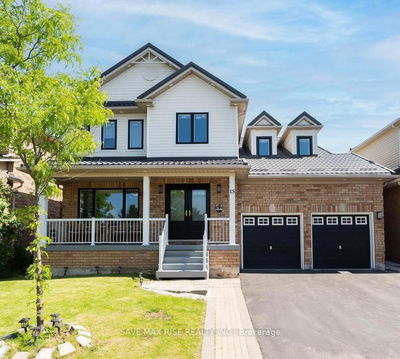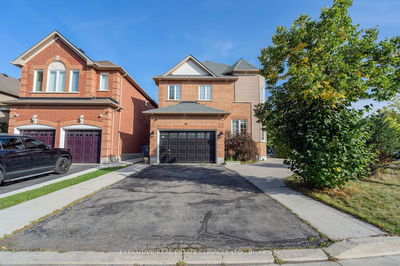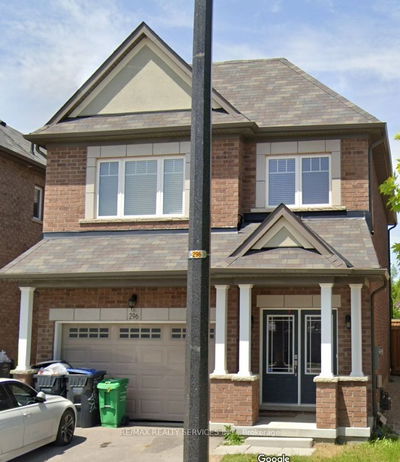~ Wow Is Da Only Word To Describe Dis Great! Wow This Is A Must See, An Absolute Show Stopper!!! A Lovely 4 Bedrooms Fully Detached Double Car Garage North Facing Home! Premium Lot Facing To Park With No Side Walk! Seprate Living And Family Room On Main Floor!! Family Room With Fireplace!! Upgraded Kitchen With Backsplash, Quartz Counter Tops, St. Steel Appliances, Extended Cabinets!! Pot Lights In Family Room! Master Bdrm With Huge W/I Closet & 5 Piece Ensuite!! Premium Laminate Floors Throughout On Main And Second Floors! 4 Large Spacious Bedrooms On 2nd Flr! Children's Paradise Carpet Freem Home Except Basement! Fully Finished Basement! Separate Legal Entrance To Basement By Builder! 2-Tire Deck With Hot Tub In Backyard! Well Maintained Front and Backyard Lawns! Close To Mt Pleasant Go Station, Shopping, Public Transit, Schools And Cassie Campbell Community Centre!
Property Features
- Date Listed: Wednesday, August 30, 2023
- Virtual Tour: View Virtual Tour for 67 El Camino Way
- City: Brampton
- Neighborhood: Fletcher's Meadow
- Major Intersection: Sandalwood Pkwy / Creditview R
- Full Address: 67 El Camino Way, Brampton, L7A 3B1, Ontario, Canada
- Living Room: Laminate, Combined W/Dining, Crown Moulding
- Kitchen: Ceramic Floor, Quartz Counter, Stainless Steel Appl
- Family Room: Laminate, Gas Fireplace, Pot Lights
- Listing Brokerage: Re/Max Realty Specialists Inc. - Disclaimer: The information contained in this listing has not been verified by Re/Max Realty Specialists Inc. and should be verified by the buyer.


























































