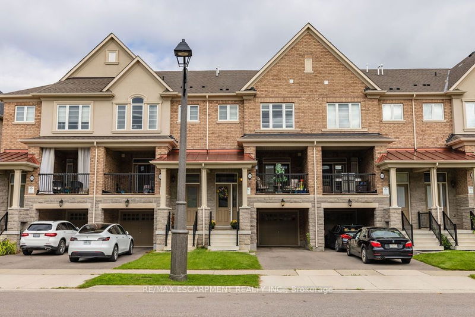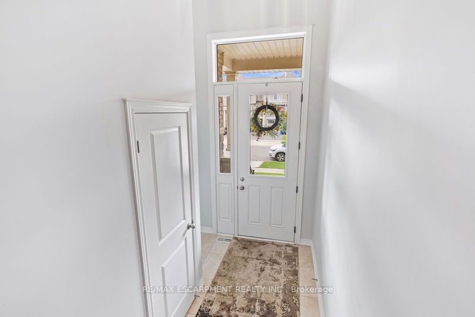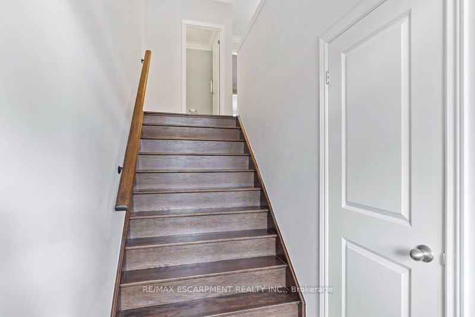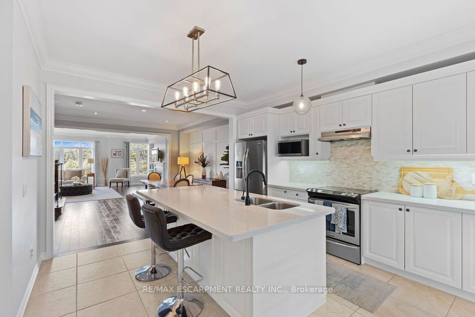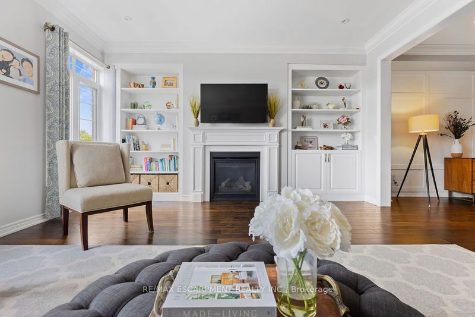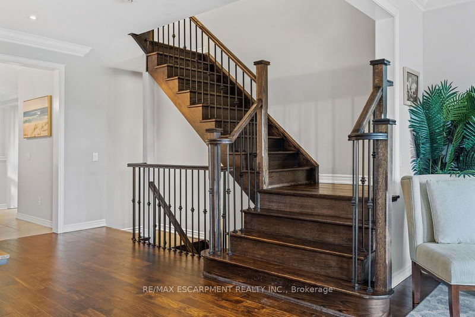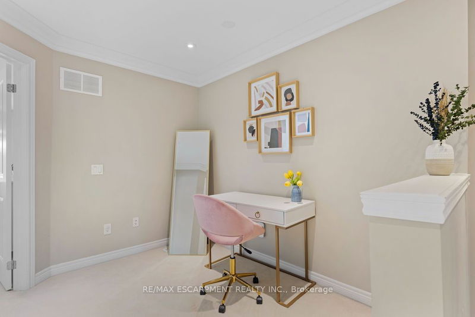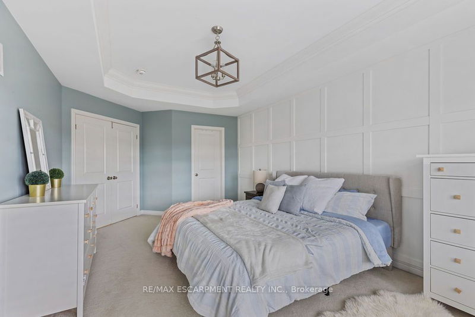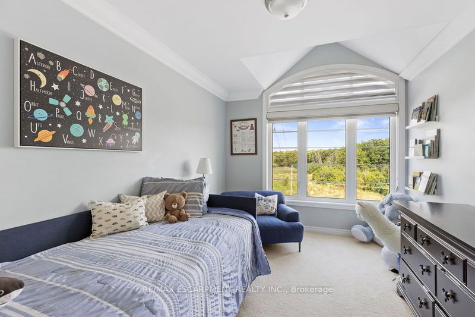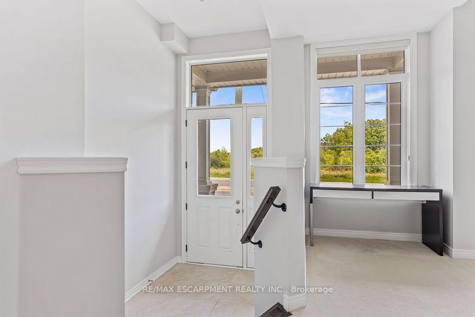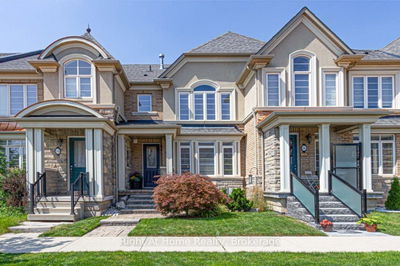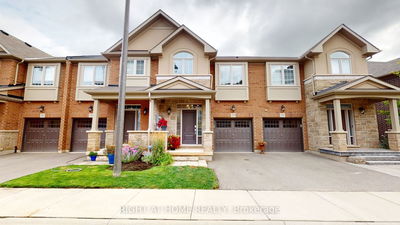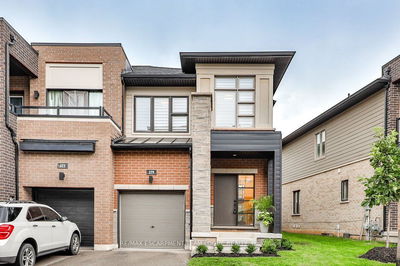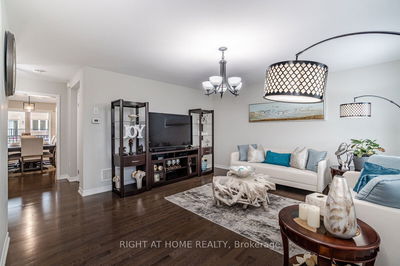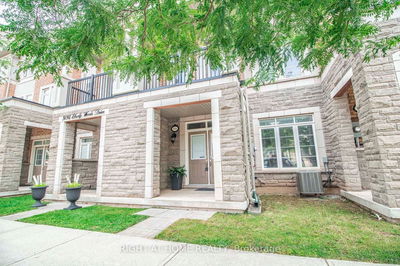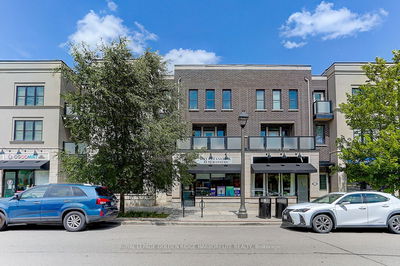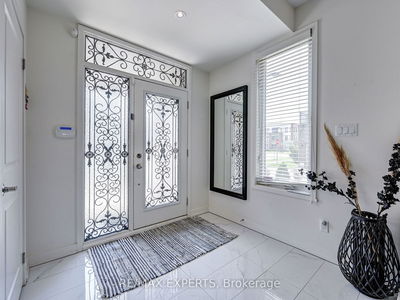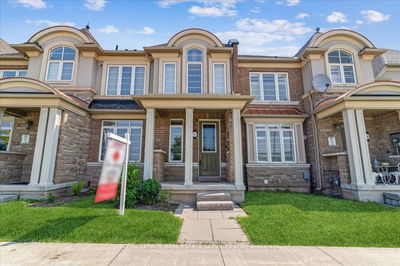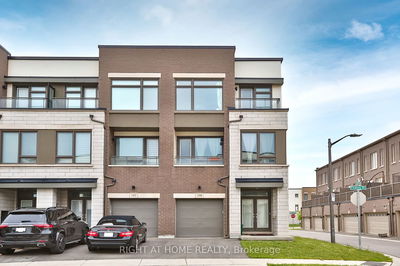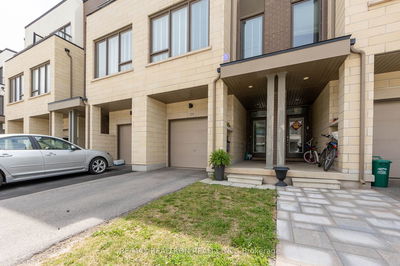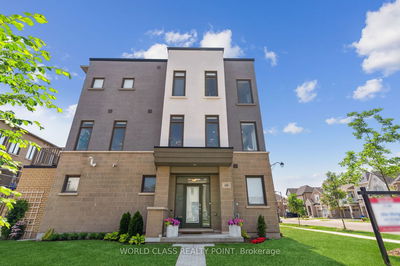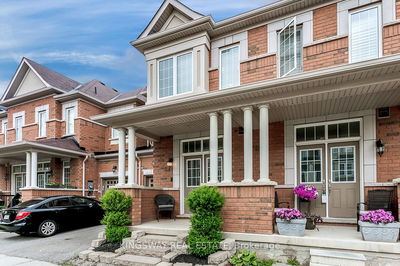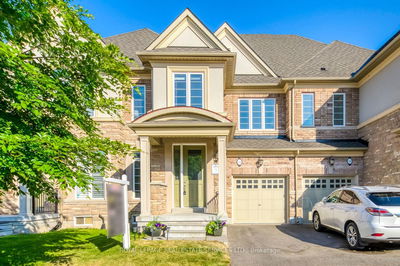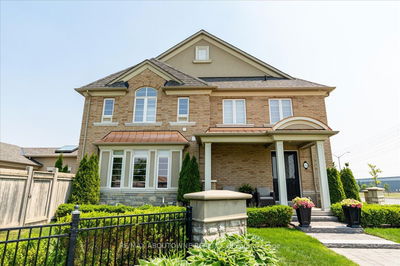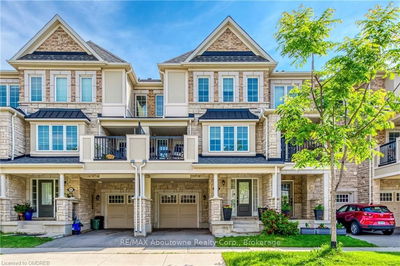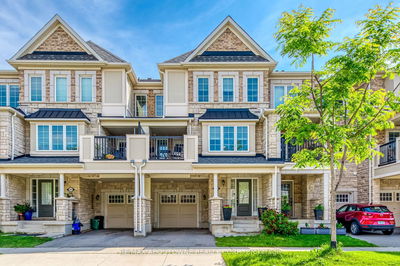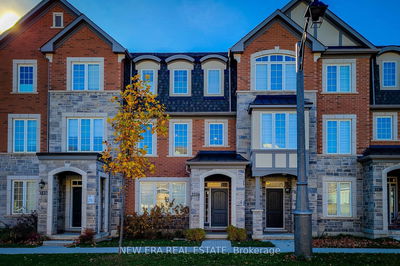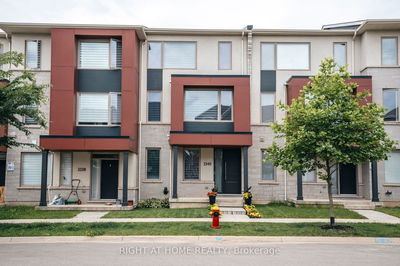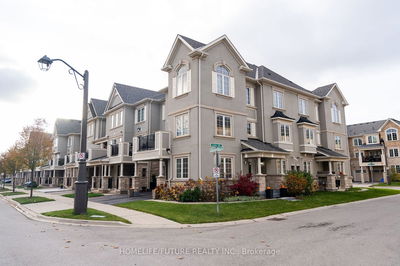Better than new in north Oakville! A fantastic oversized freehold executive 3-storey townhome with great curb appeal- featuring 3 bedrooms and 3.5 baths! This home is approximately 2660 square feet. Open concept main level with beautiful finishes, 9-foot ceilings and large principal room sizes. The eat in kitchen boasts a large island, quartz counter tops, airy white cabinetry, stainless-steel appliances and access to the large private balcony. The kitchen is open to the dining room with a feature wall and oversized living room with a gas fireplace, built ins and beautiful views of Neyagawa woods. The upper level includes 3 spacious bedrooms, a 4-piece bath & a separate laundry room. The primary features a 5-piece ensuite with a soaker tub & a spacious walk-in closet. The walk out lower level has 10-foot ceilings, an expansive family room, large 4-piece bath, additional storage space & garage access! Close proximity to the 407 / 403 & to all amenities, schools, walking trails & parks!
Property Features
- Date Listed: Thursday, September 07, 2023
- City: Oakville
- Neighborhood: Rural Oakville
- Major Intersection: Fourth Line
- Full Address: 536 Stream Crescent, Oakville, L6M 1N5, Ontario, Canada
- Kitchen: 2nd
- Family Room: Ground
- Listing Brokerage: Re/Max Escarpment Realty Inc. - Disclaimer: The information contained in this listing has not been verified by Re/Max Escarpment Realty Inc. and should be verified by the buyer.

