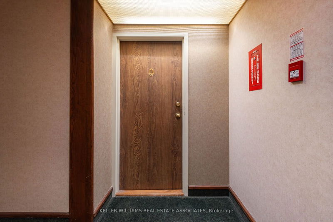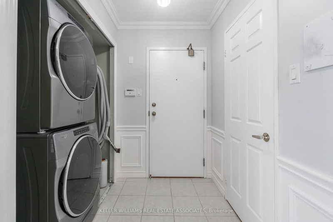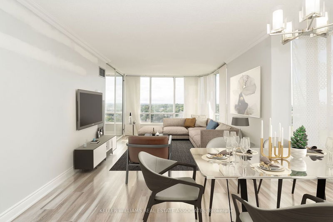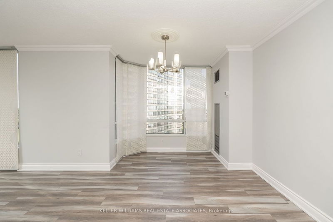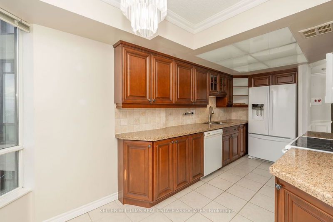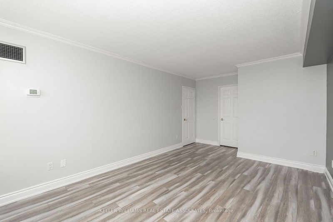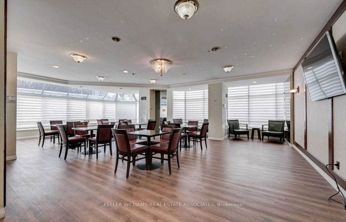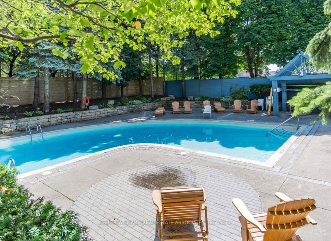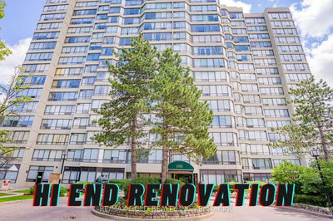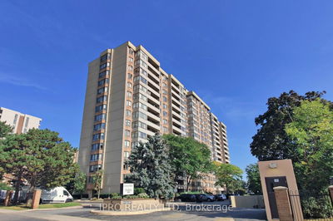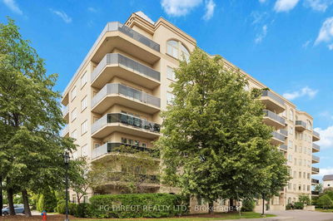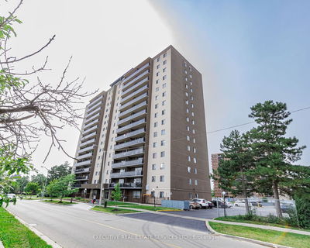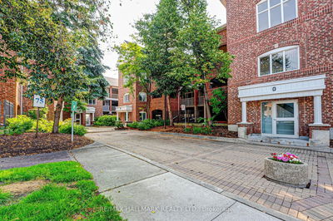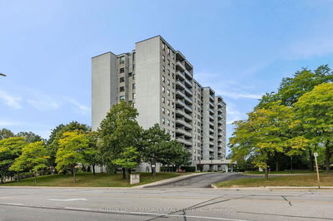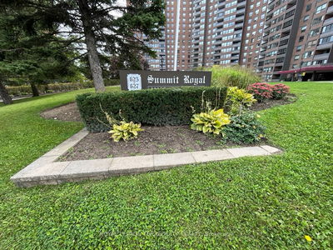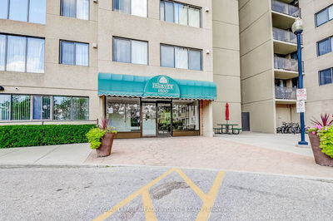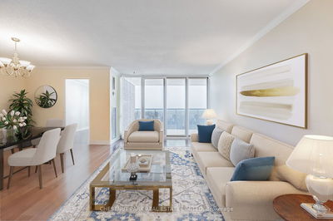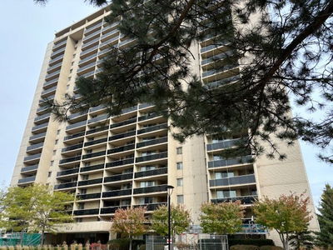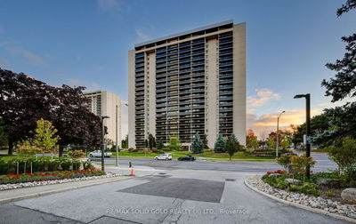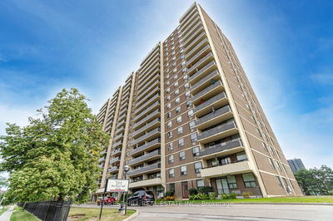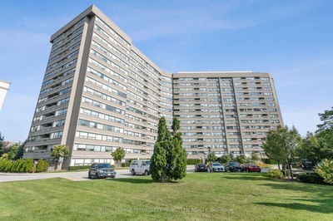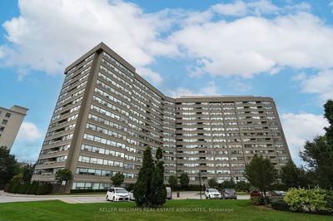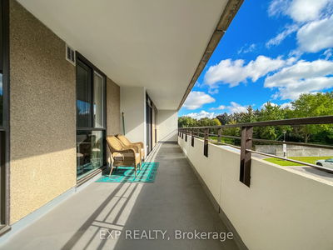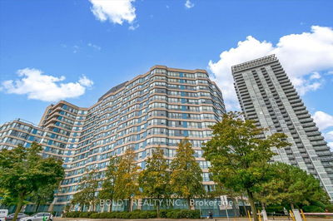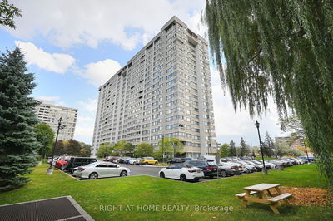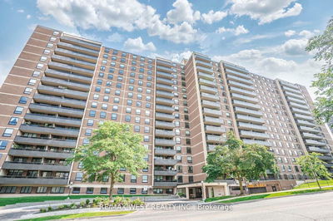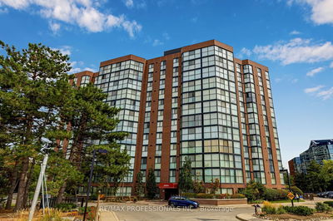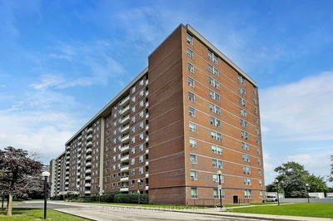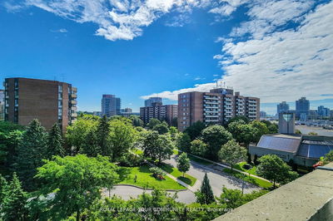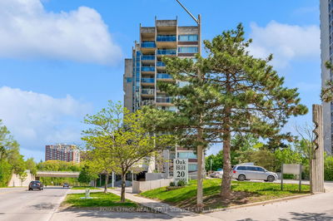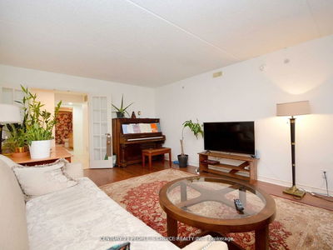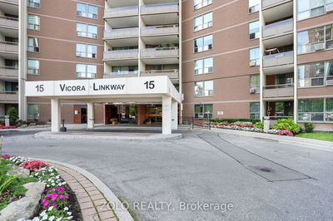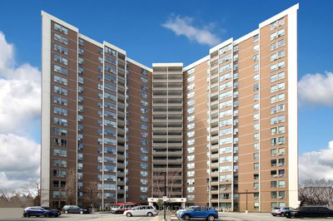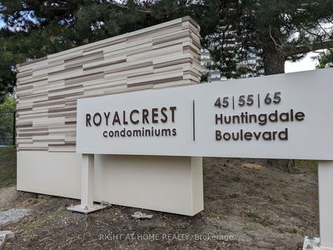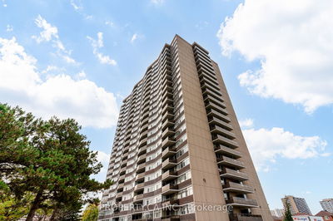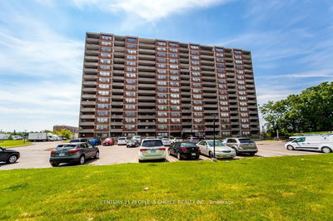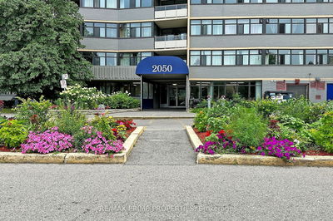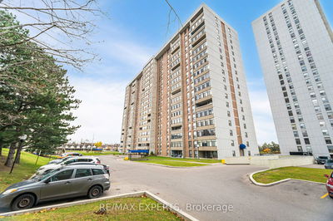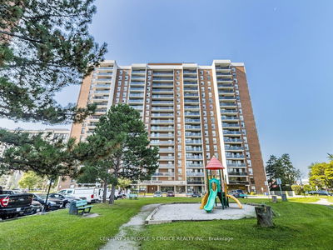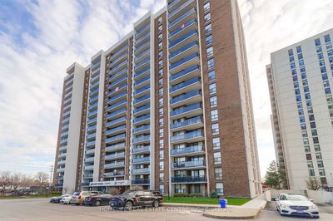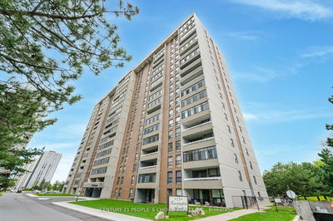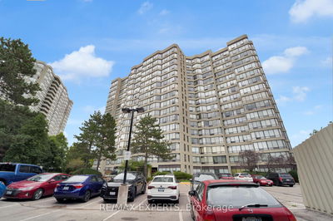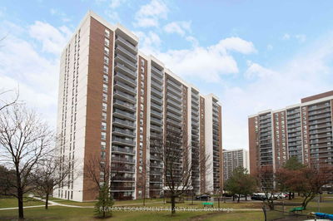*PERFECT LOCATION, FAMILY FRIENDLY* This 3+1 Bed 2 Bath corner unit condo with stunning City Skyline views! Sunny haven bathed in abundant Natural Light that accentuates the crown moulding & custom wainscotting. Kitchen features Granite Counters, Hardwood Cabinets & Breakfast Nook. New Laminate flooring 2020 throughout Living/Dining Rooms & Bedrooms, and Ceramic Tiles in the Kitchen, Bathrooms and Entrance Foyer. Spacious Primary Bedroom fits King Size bed - plus Walk-in Closet & 3PC Ensuite Bath! Bonus DEN can be a 4th Bedroom, Office space or Sunny Solarium. 2 Parking Spots underground are conveniently close to elevator door! Well-established building in lovely community. Amenities include private Outdoor Pool, Exercise Room, Sauna, Rec Room & Billiards, Onsite Concierge Security and In-unit Alarm System. Embrace the opportunity to create new memories in a home that is a testament to quality and sophistication! *Note: Some photos are Virtually Staged.*
Property Features
- Date Listed: Tuesday, September 19, 2023
- Virtual Tour: View Virtual Tour for 1611-26 Hanover Road
- City: Brampton
- Neighborhood: Queen Street Corridor
- Full Address: 1611-26 Hanover Road, Brampton, L6S 4T2, Ontario, Canada
- Living Room: Open Concept, Crown Moulding, Laminate
- Kitchen: Granite Counter, Tile Floor, Breakfast Area
- Listing Brokerage: Keller Williams Real Estate Associates - Disclaimer: The information contained in this listing has not been verified by Keller Williams Real Estate Associates and should be verified by the buyer.





