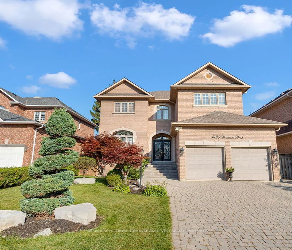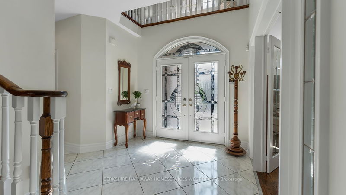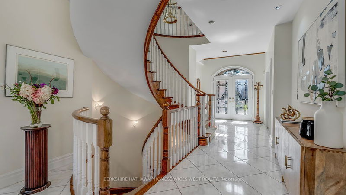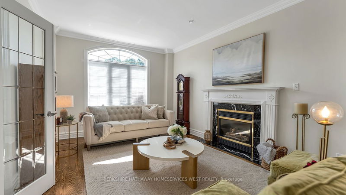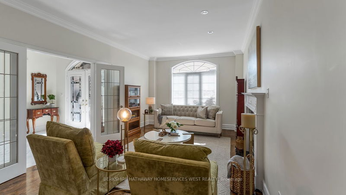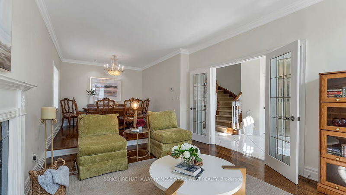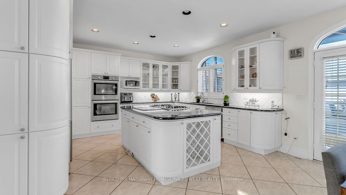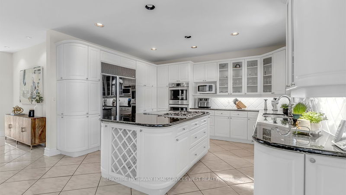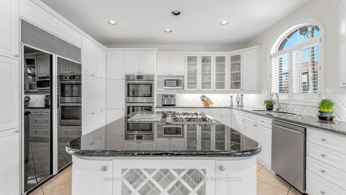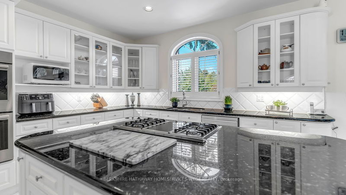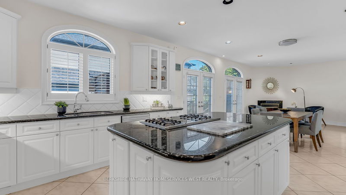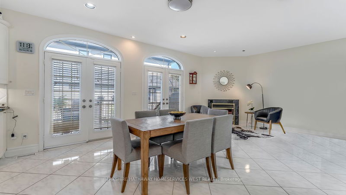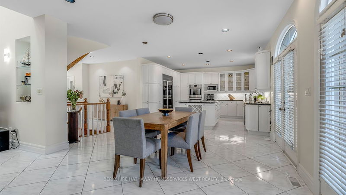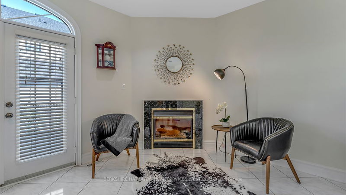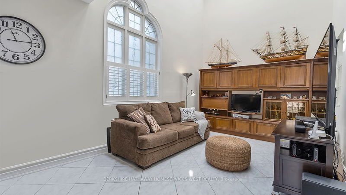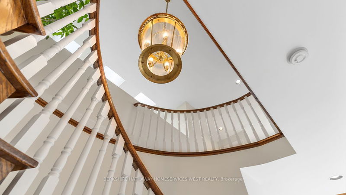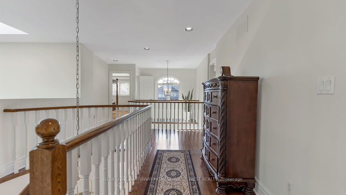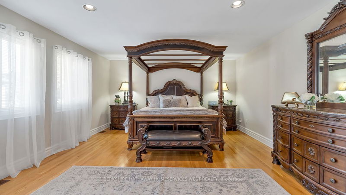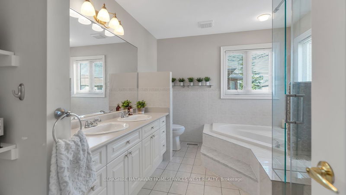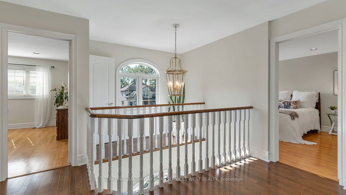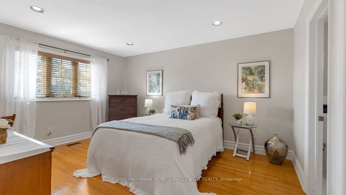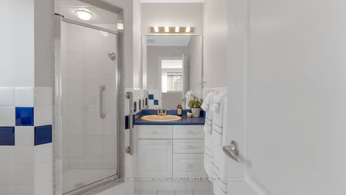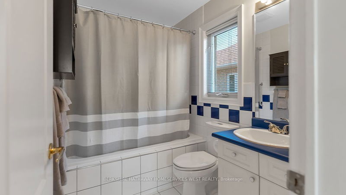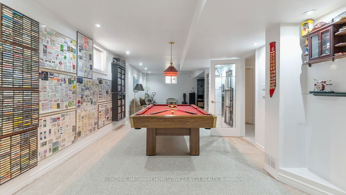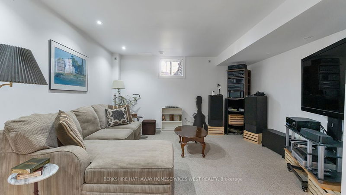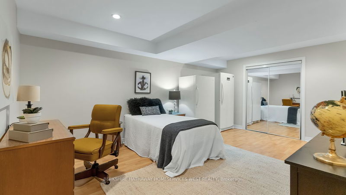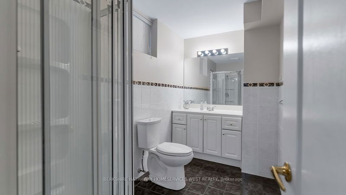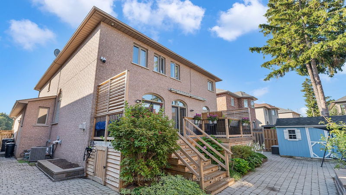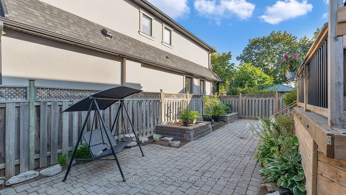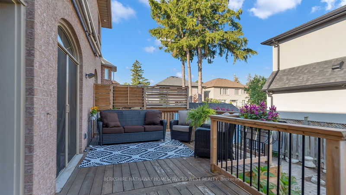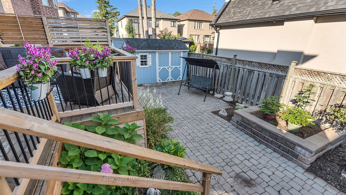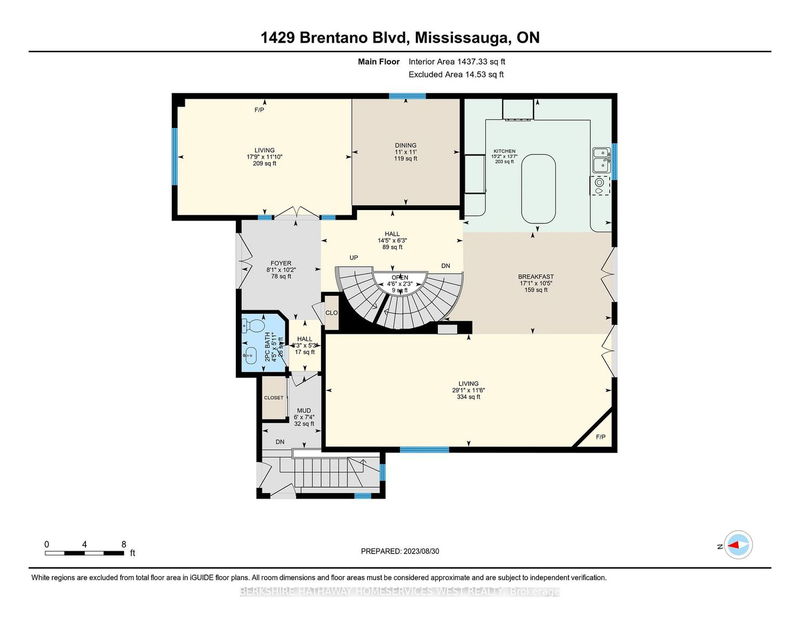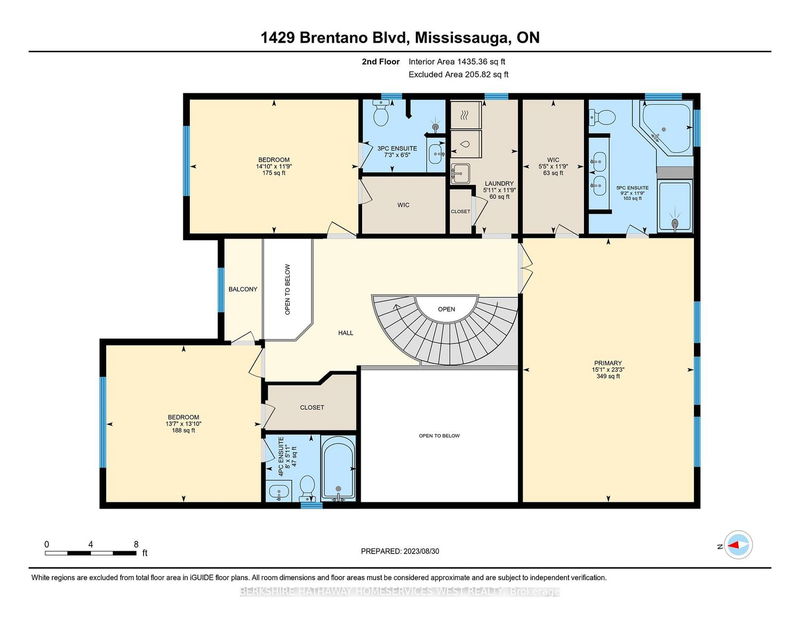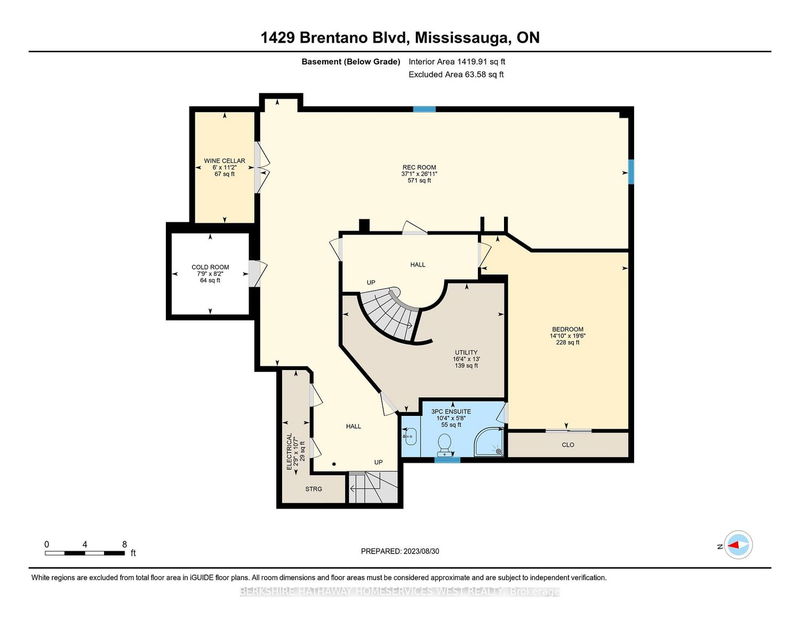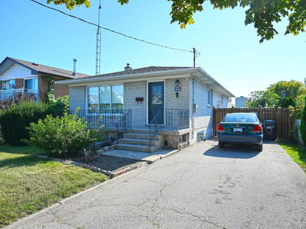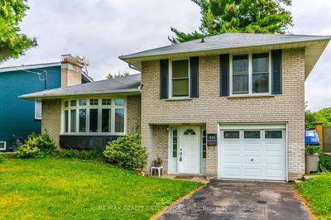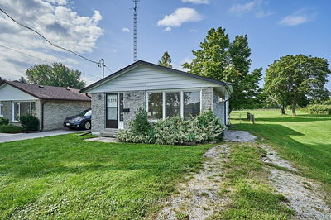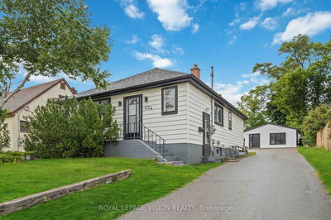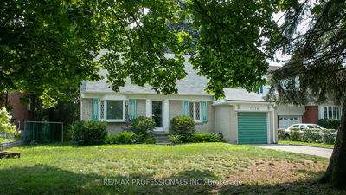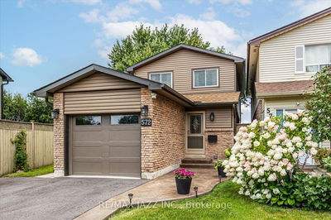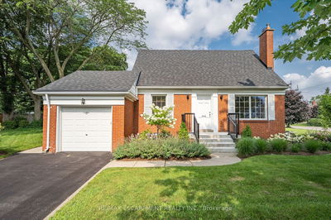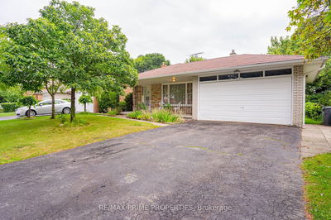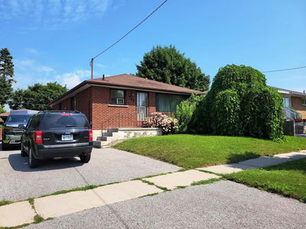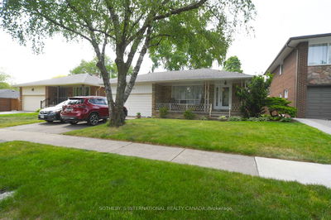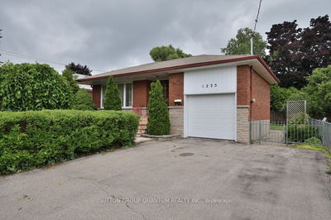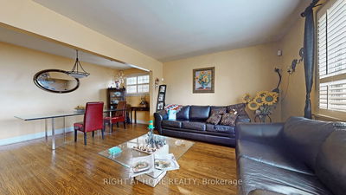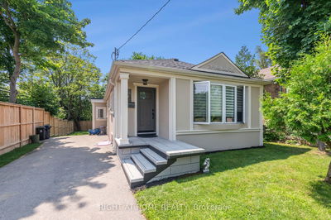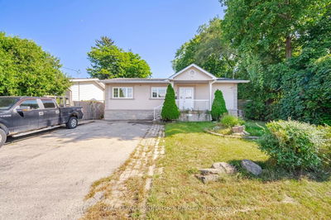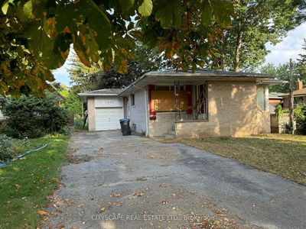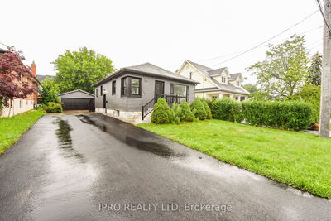Welcome to 1429 Brentano Blvd. This Bright and Sun-drenched home in Lakeview with 4300 sq ft of living space top to bottom offers 3 + 1 bedrooms & 4.5 bathrooms. The top 3 bedrooms have their own private ensuite bathroom (no fighting!) and walk-in closets. The foyer greets you with a circular oak staircase and a separate living and dining with a gas fireplace for a quiet area for family gatherings. The spacious eat-in kitchen is open to the family room with a 27ft vaulted ceiling with 3 skylights & gas fireplace. The kitchen walks out to the deck and low-maintenance yard. Garage and side door opens to a Mud room, 2nd set of stairs, extra double closet & 2 Pc washroom. The lower level has the 4th bedroom, 3 pc ensuite & double closet (ideal for your Teen, Nanny, The In-Laws or Guests), extra large family room, games room (pool table incl), wine cellar/office, cold cellar, and extra storage. Close to Transit, Go Train, Golf Course, Mentor College, Schools, Sherway, Dixie, QEW & More...
Property Features
- Date Listed: Wednesday, September 27, 2023
- Virtual Tour: View Virtual Tour for 1429 Brentano Boulevard
- City: Mississauga
- Neighborhood: Lakeview
- Major Intersection: Dixie & Sherway Dr
- Living Room: Hardwood Floor, Combined W/Dining, French Doors
- Kitchen: Ceramic Floor, O/Looks Backyard, W/O To Deck
- Family Room: Ceramic Floor, Vaulted Ceiling, Skylight
- Family Room: Broadloom, Combined W/Rec, Window
- Listing Brokerage: Berkshire Hathaway Homeservices West Realty - Disclaimer: The information contained in this listing has not been verified by Berkshire Hathaway Homeservices West Realty and should be verified by the buyer.

