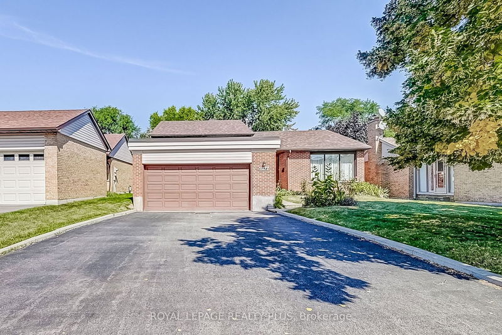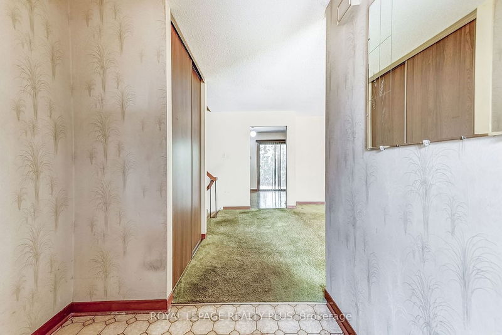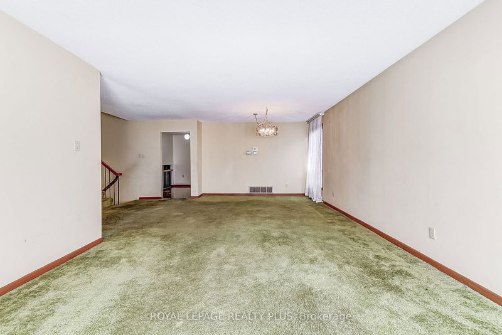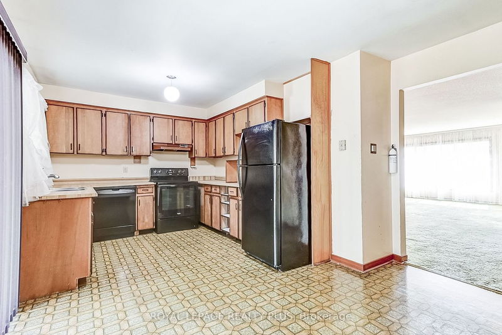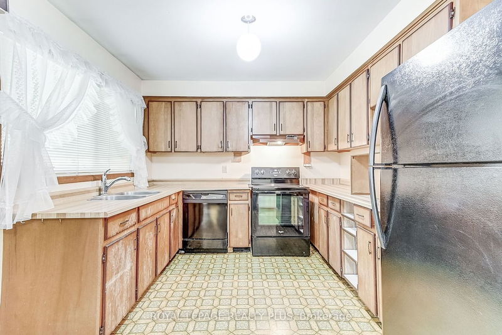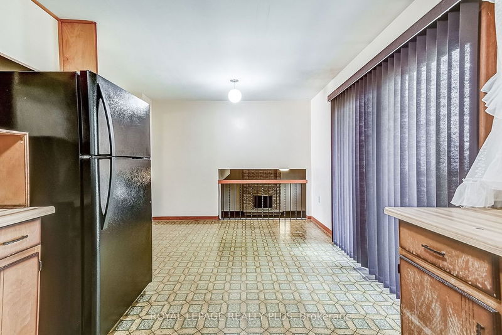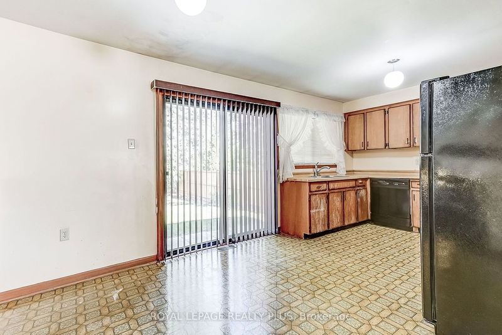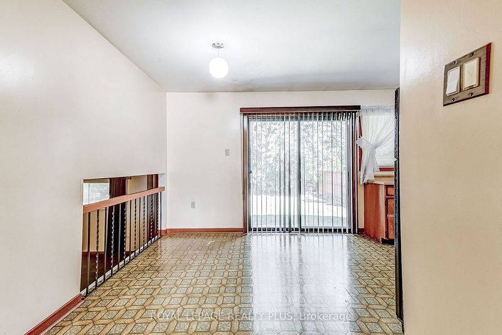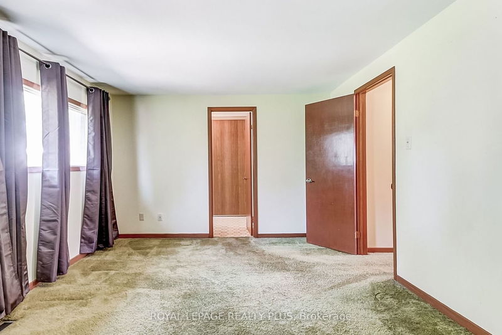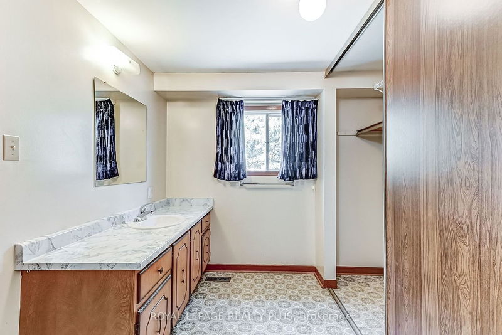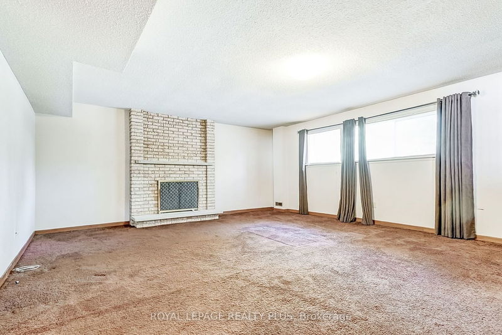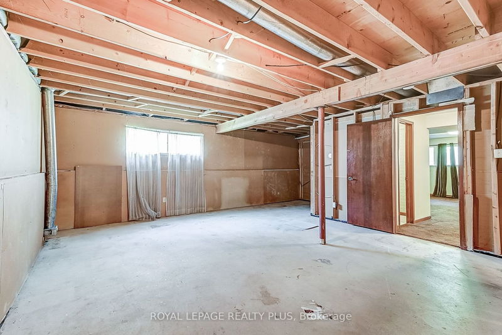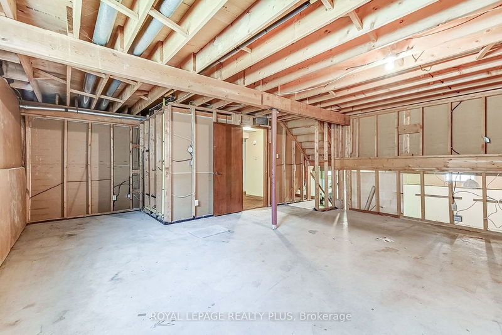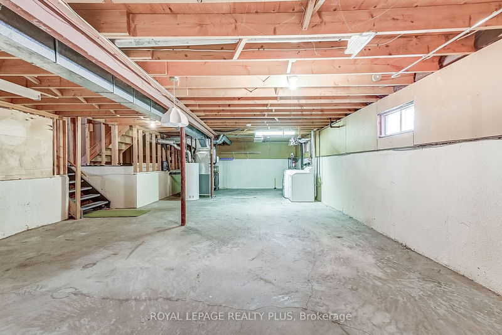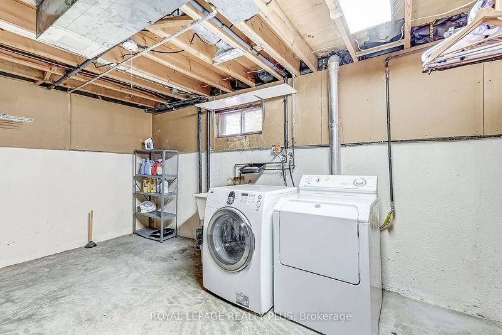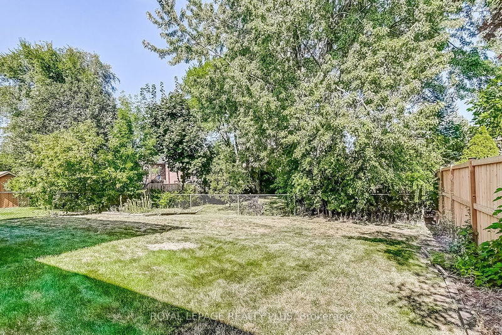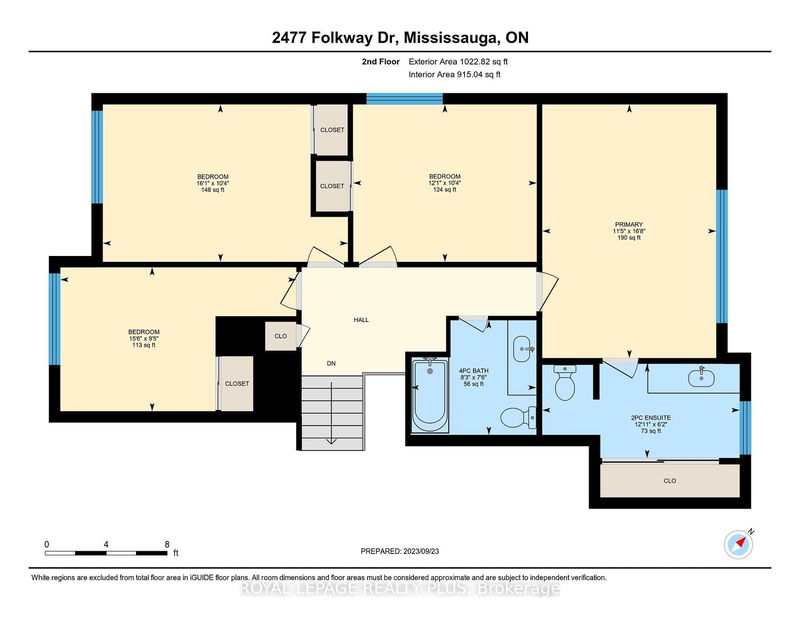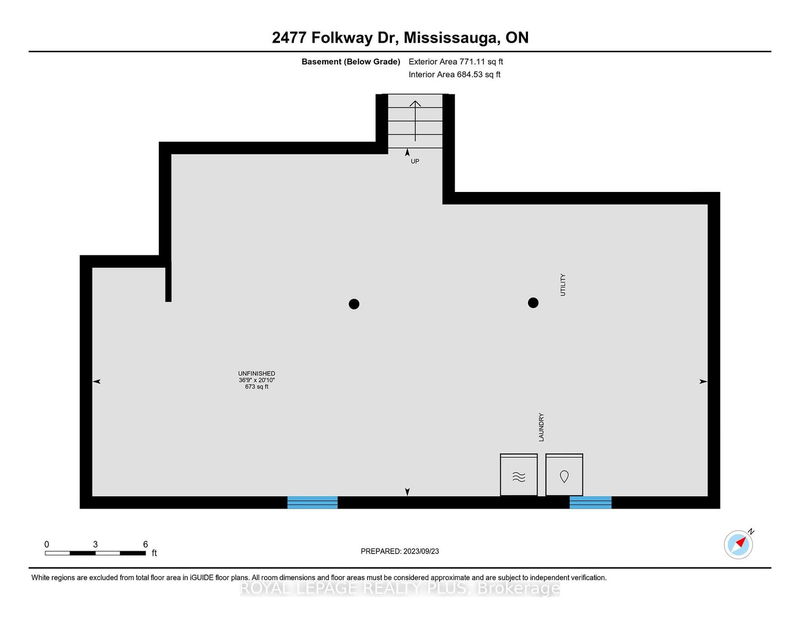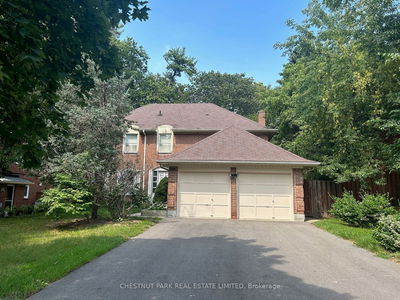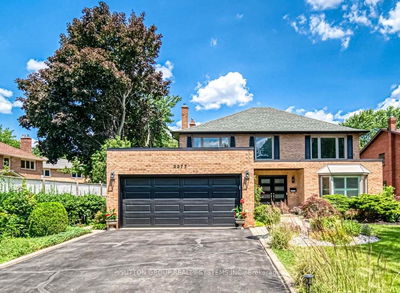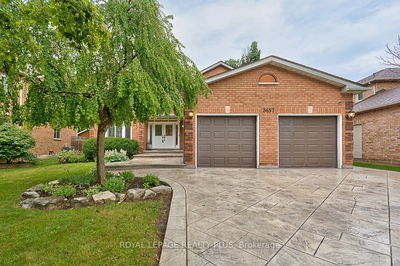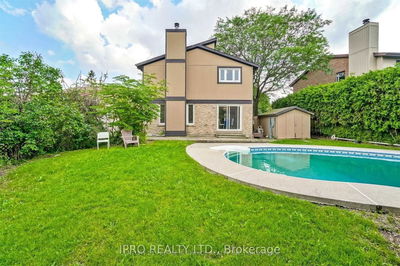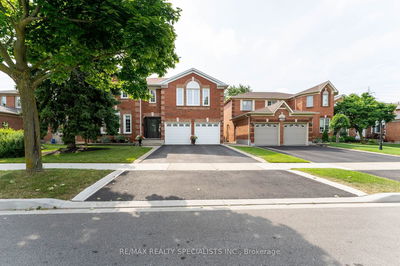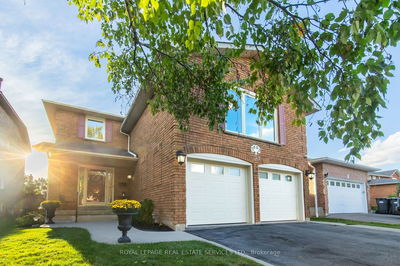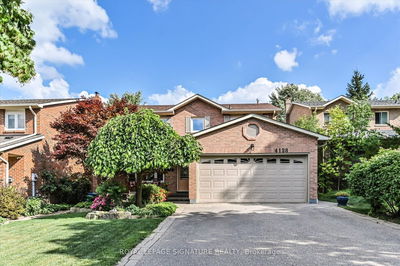Large four bedroom family home located in the great neighbourhood of Erin Mills. Eat-in kitchen with walkout to a large fenced yard. Large double car garage with a double four car driveway. Imagination and a little work will reward you with a real dream home. Just awaiting your personal touch. Original owner. Flexible closing. Close to parks and trails, shopping, schools and transportation.
Property Features
- Date Listed: Wednesday, September 27, 2023
- Virtual Tour: View Virtual Tour for 2477 Folkway Drive
- City: Mississauga
- Neighborhood: Erin Mills
- Major Intersection: Erin Mills Parkway, Folkway Dr
- Full Address: 2477 Folkway Drive, Mississauga, L5L 2J7, Ontario, Canada
- Living Room: Broadloom, Window, Combined W/Dining
- Kitchen: Eat-In Kitchen, O/Looks Family, Sliding Doors
- Family Room: Broadloom, 2 Pc Bath, Above Grade Window
- Listing Brokerage: Royal Lepage Realty Plus - Disclaimer: The information contained in this listing has not been verified by Royal Lepage Realty Plus and should be verified by the buyer.

