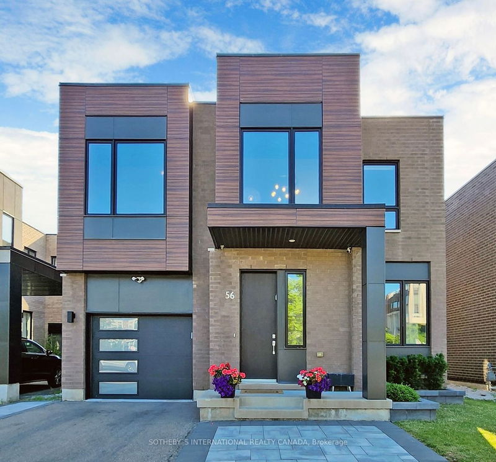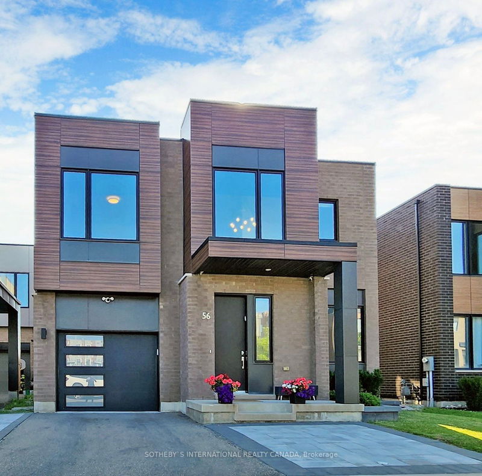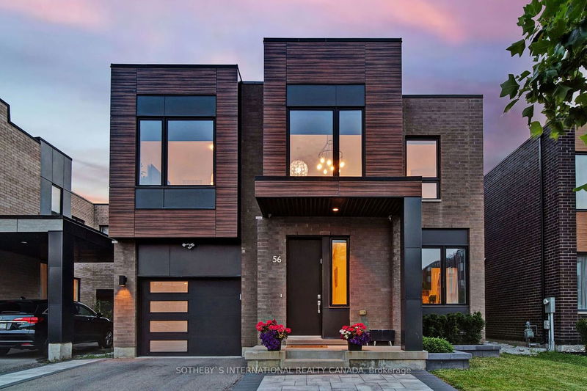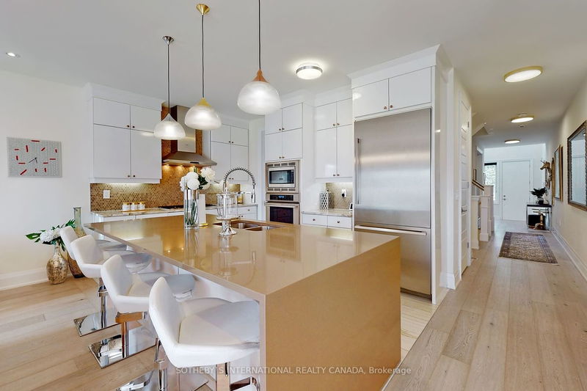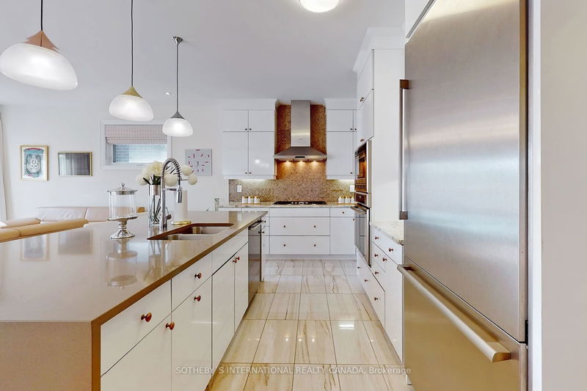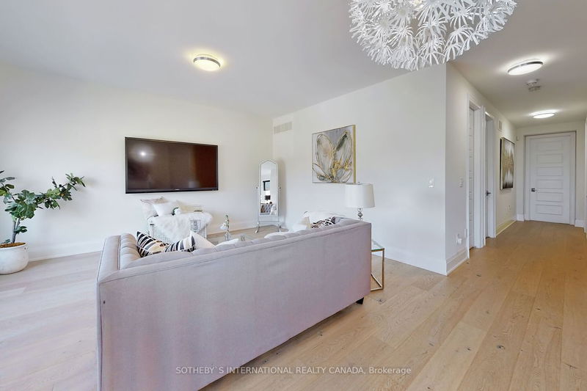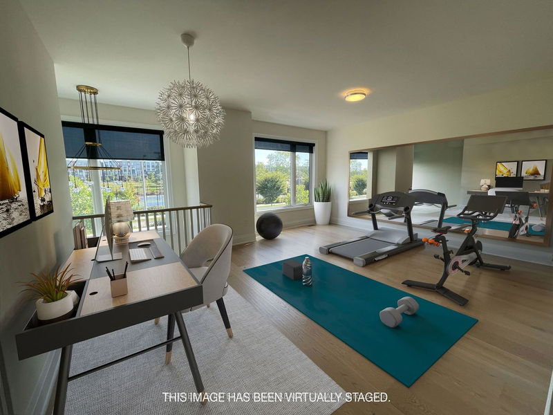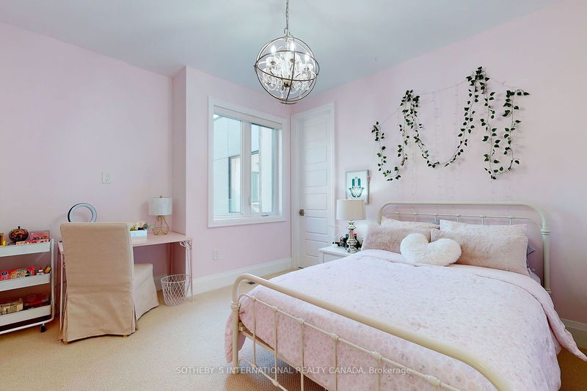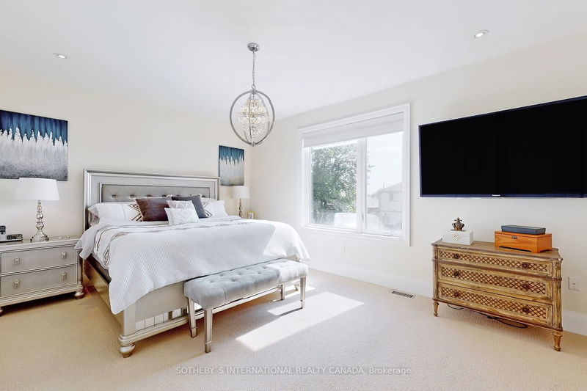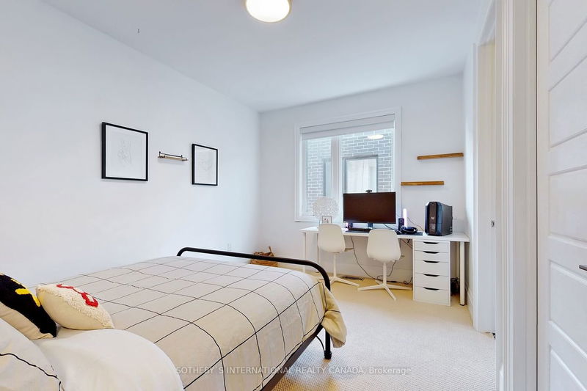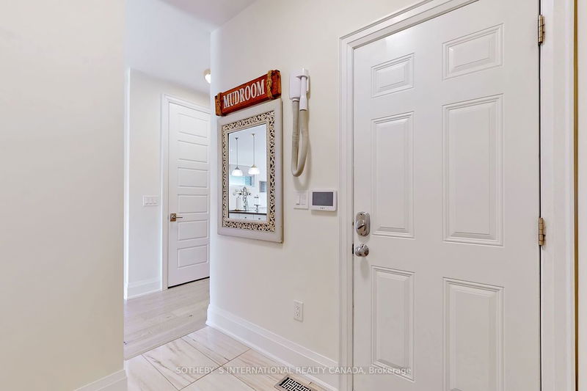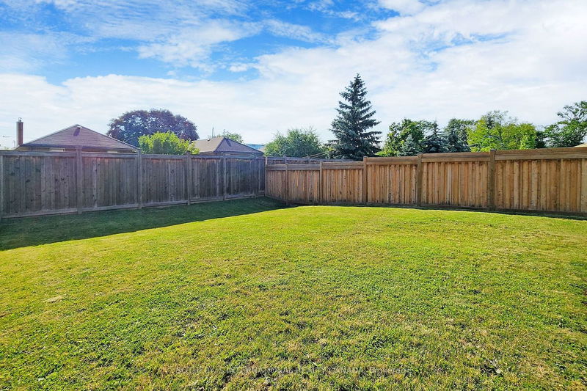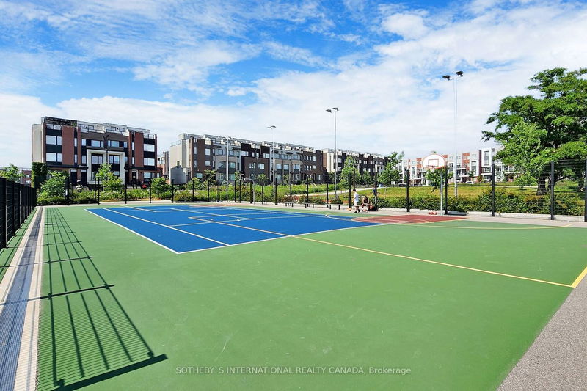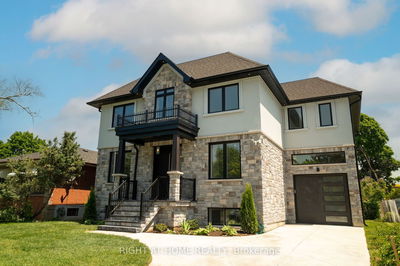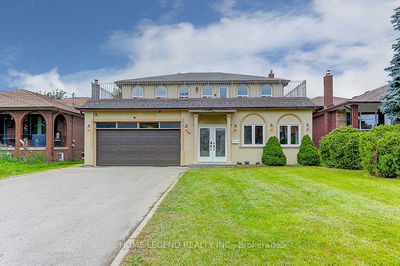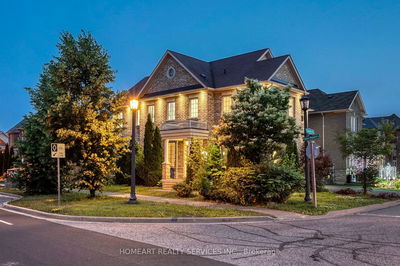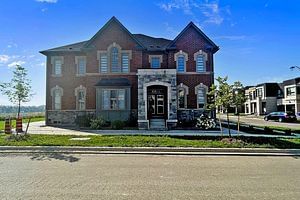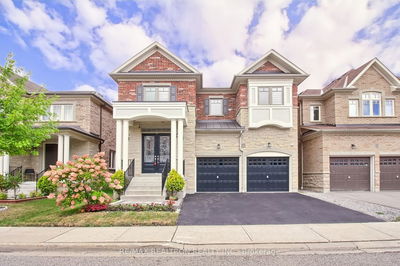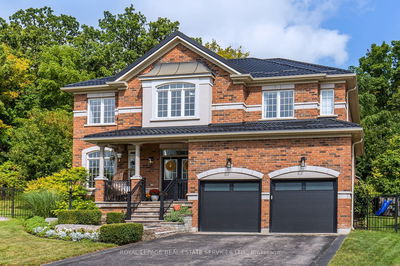Indulge epitome of contemporary urban lifestyle in heart of 572 acre park and centre of the city, this opulent modern 3,067sf-appx residence situated elegantly on one of few premium lots. Embellished over $100k interior upgrades plus stone landscaping, massive patio & new fence. Sophisticated Mattamy MRP layout maximizes every inch. 19' grand foyer & 9' ceilings gracing both flr. Awe-inspiring loft with ample space & majestic park view. 5th Bed optional. Primary ensuite boasts his/her closet & spa-like vanities. Upscale kitchen features quartz waterfall island, coffee station, chimney backsplash, top-of-line appliances & separated pantry. Mudroom extends additional storage room & b/i sittings. Front office equipped w Fridge&D/W for man's cave or lady's afternoon tea. Smart home automation & security. Generous list of inclusion w intriguing details. Across magnificent playgrounds & sports facilities, minutes to dog park & TTC subway, life unfolds in a symphony of ease, leisure & luxury.
Property Features
- Date Listed: Tuesday, October 10, 2023
- City: Toronto
- Neighborhood: Downsview-Roding-CFB
- Major Intersection: Keele & Sheppard
- Full Address: 56 Stanley Greene Boulevard, Toronto, M3K 0A7, Ontario, Canada
- Family Room: Hardwood Floor, Gas Fireplace, Open Concept
- Kitchen: Stainless Steel Appl, Granite Counter, Pantry
- Listing Brokerage: Sotheby`S International Realty Canada - Disclaimer: The information contained in this listing has not been verified by Sotheby`S International Realty Canada and should be verified by the buyer.

