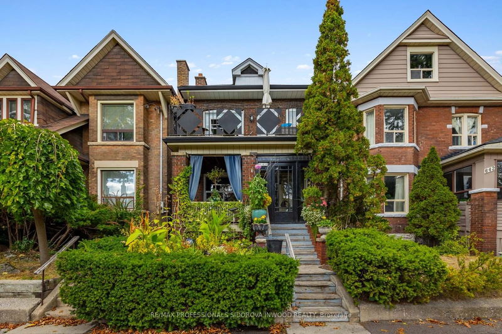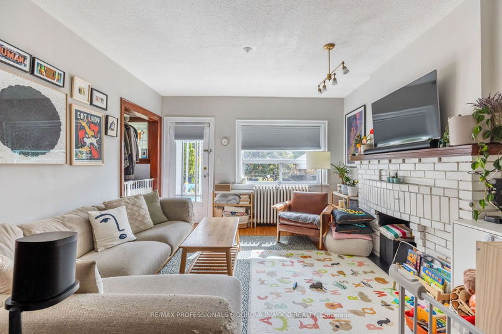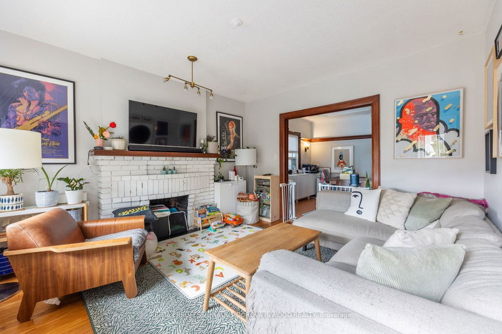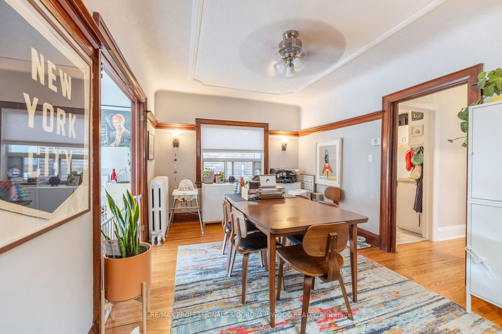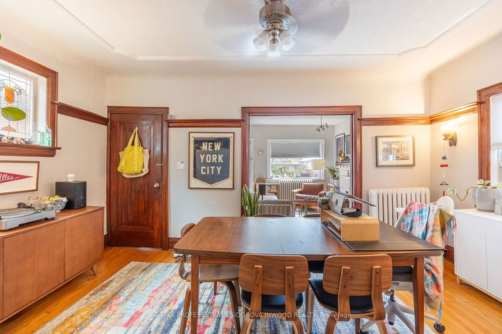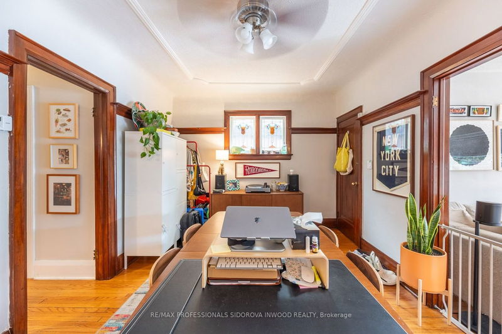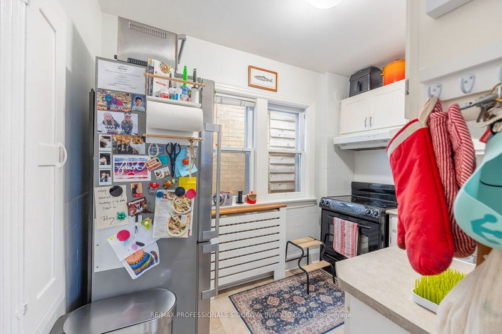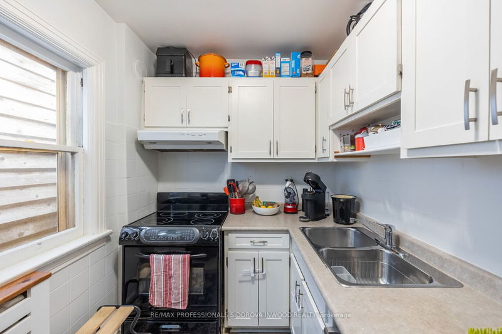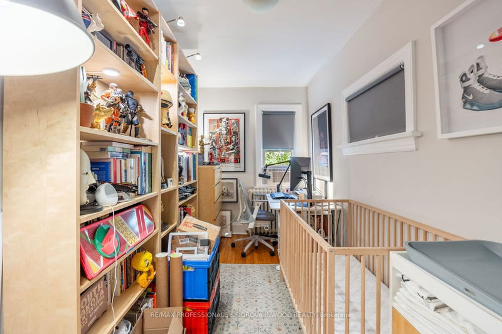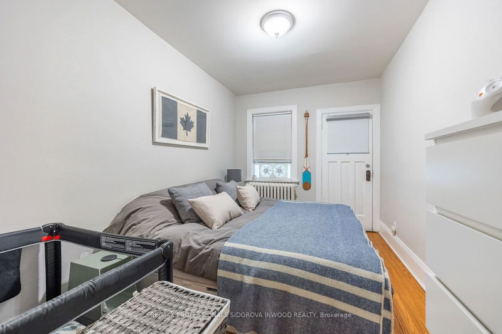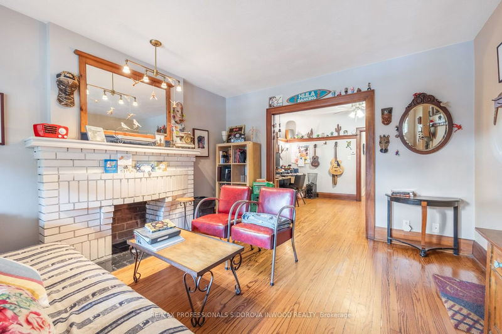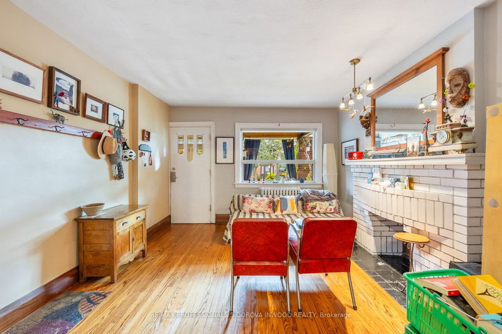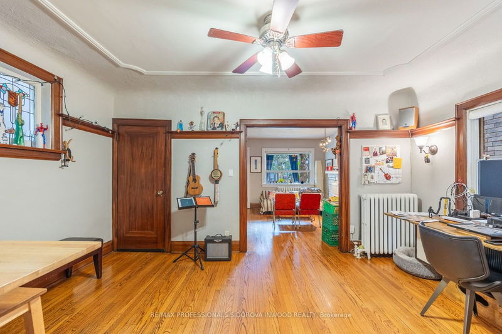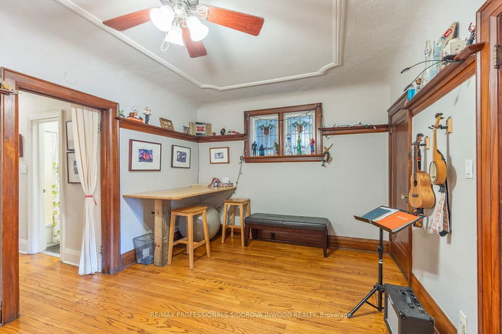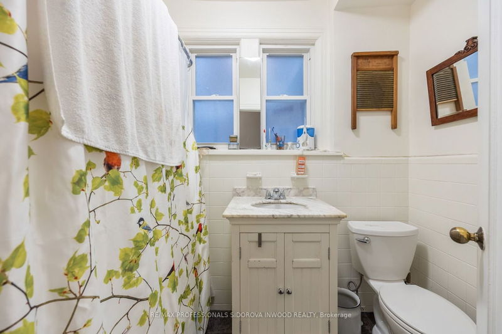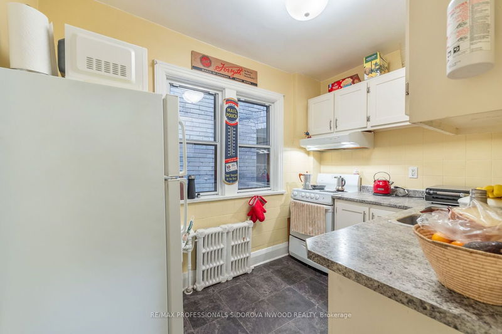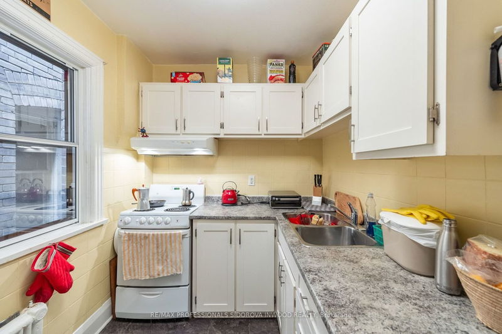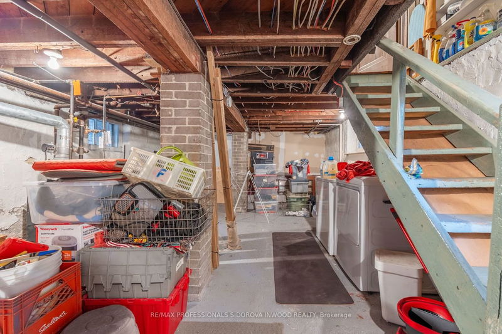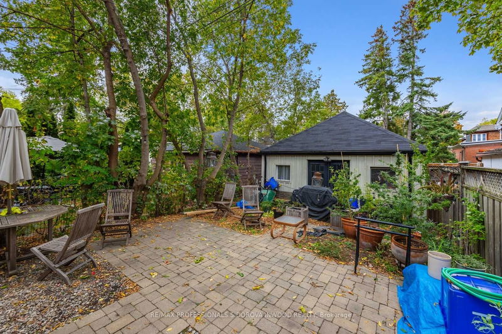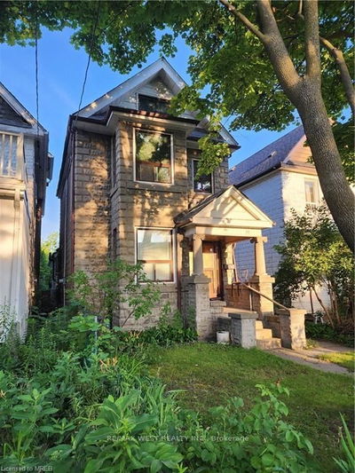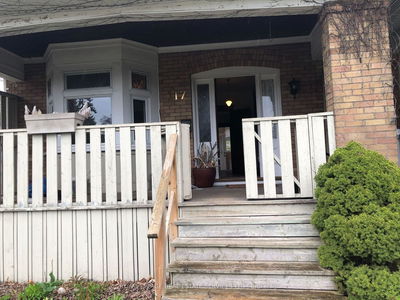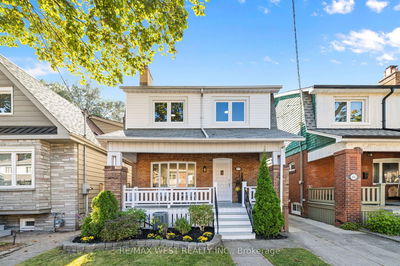Great Investment.Legal Updated Duplex In Bloor West Village.Large Fenced Yard & 2 Car Garage Via Lane Drive.Potential For Laneway House! Bright & Spacious 2 Bdrm Apartments**Each Apartment Has 1/2 Bsmt W/Utility & Laundry. 2 Boilers & 2 Hot Water Tanks & 2 Elec.Panels**A lot Of Character, 2 Frpls,Wood Trim,Plate Railings,Hwd Flr & Lead Glass Windows.Spacious Living/Dining W/O Yard & W/O Balcony**Rents:Apt 1-$1,755p/m+Gas+Hydro,No Parking. 2nd Flr Apt 2:$2,255p/m+Gas+Hydro,No Parking.Owner Uses 2 Car Garage*Projected Income For Garage Spots:$200p/m. Gross Income: $48,120+Garage:$2,400.Total $50,520.Operating Expenses: $8,750.77. Net Income: $41,769.23**Potential For Basement Apartment. Fabulous Location! TTC By The Door & Walking Distance To Bloor Subway, Parks & Shops!
Property Features
- Date Listed: Wednesday, October 11, 2023
- City: Toronto
- Neighborhood: Runnymede-Bloor West Village
- Major Intersection: Runnymede Rd/East Of Windermer
- Full Address: 644 Annette Street, Toronto, M6S 2C6, Ontario, Canada
- Living Room: Hardwood Floor, Fireplace, O/Looks Frontyard
- Kitchen: Updated, Window
- Living Room: Hardwood Floor, W/O To Balcony, Fireplace
- Kitchen: Renovated, Stainless Steel Appl, Window
- Listing Brokerage: Re/Max Professionals Sidorova Inwood Realty - Disclaimer: The information contained in this listing has not been verified by Re/Max Professionals Sidorova Inwood Realty and should be verified by the buyer.

