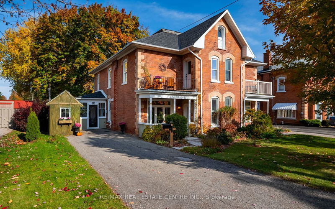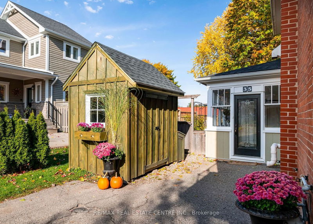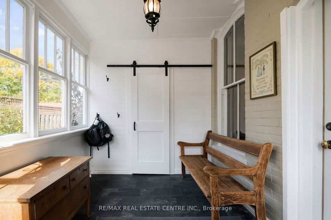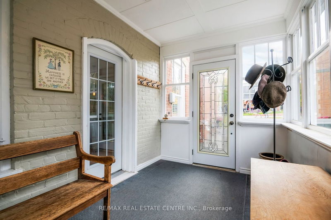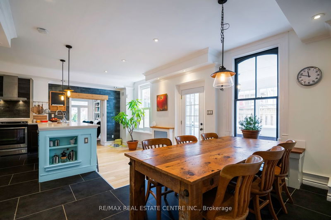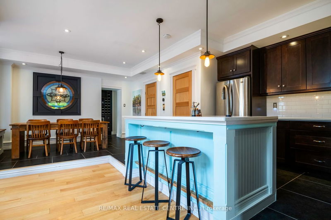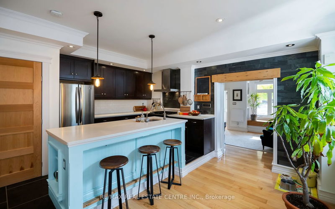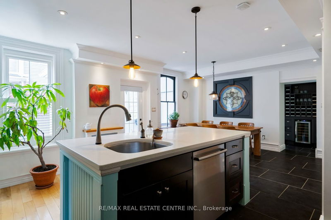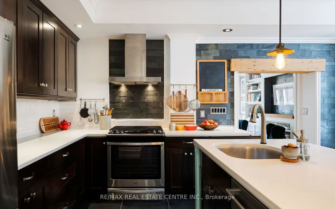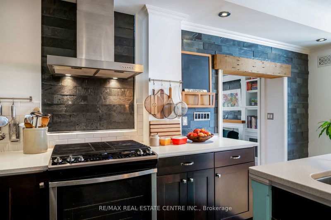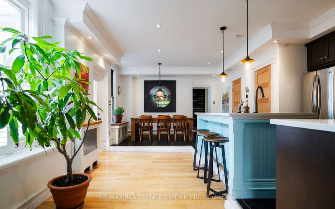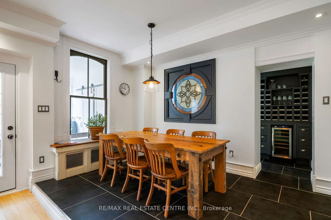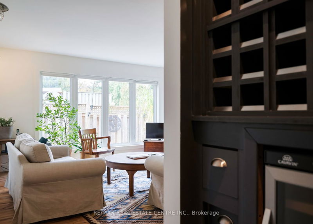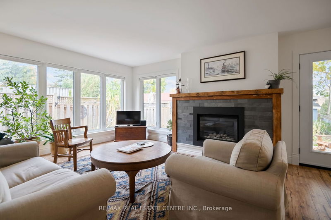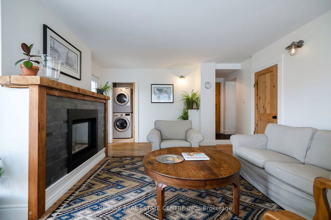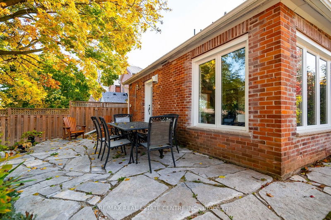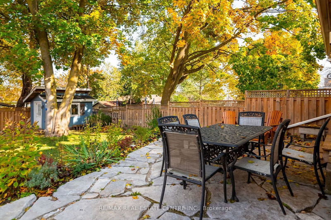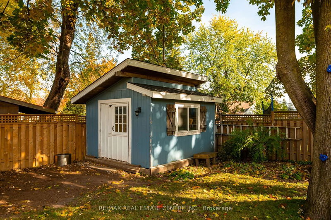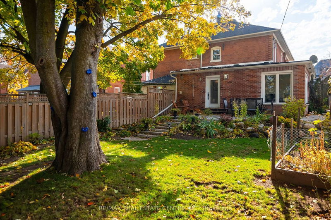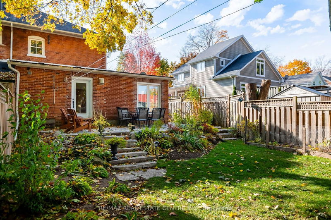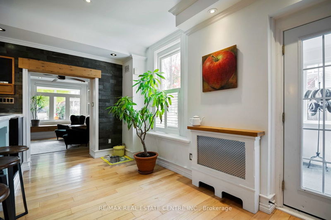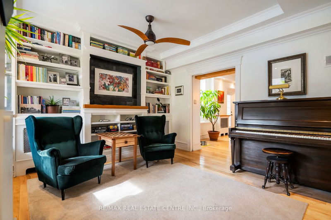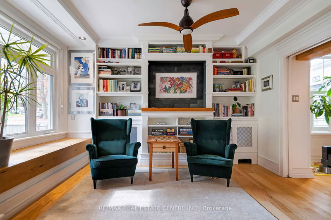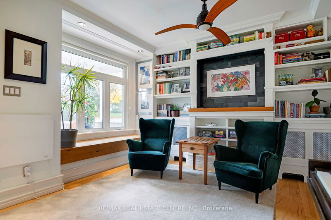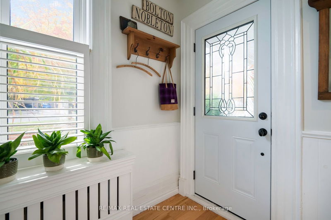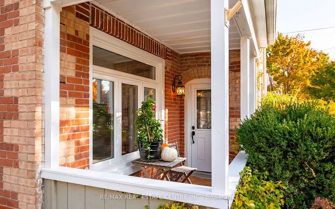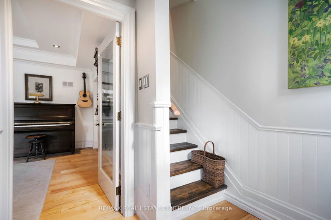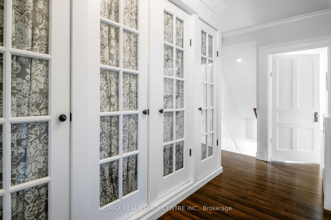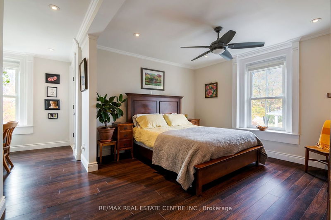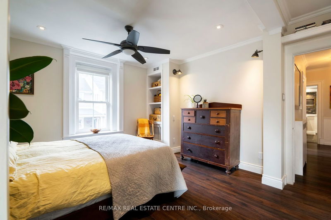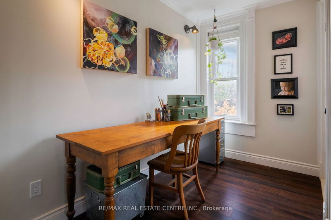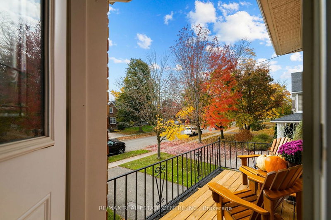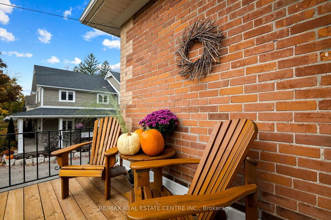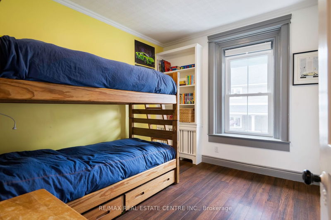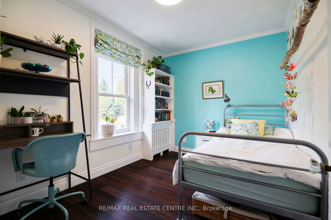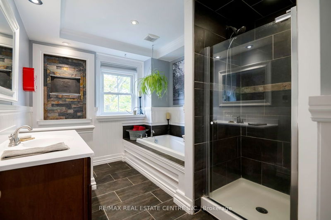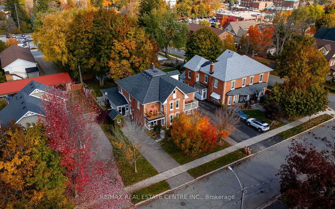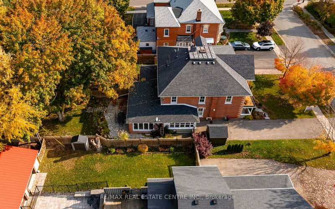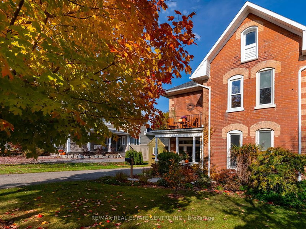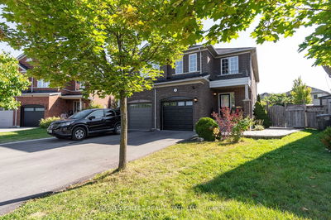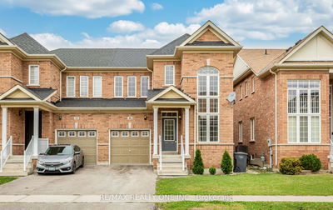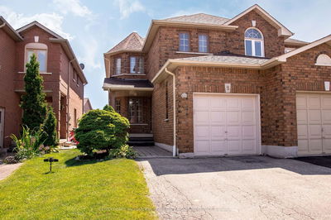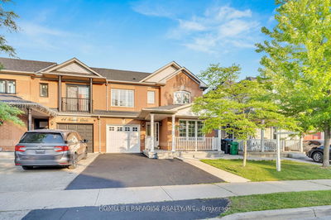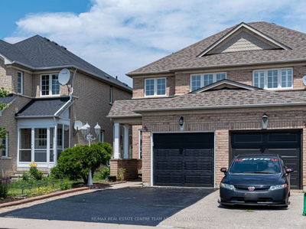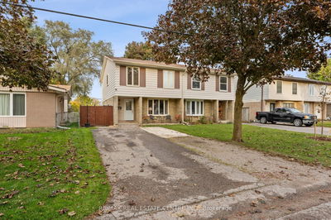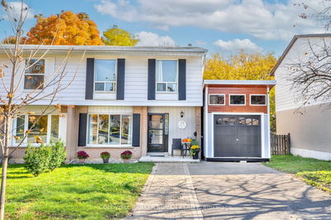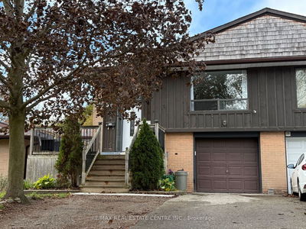Don't miss your opportunity to live on what is arguably Orangeville's most desirable street downtown. This beautiful victorian style semi-detached home on Zina St. has been fully renovated with exquisite taste. The expansive eat in kitchen comes with granite counters, raised island with under-mount sink, stainless steel appliances including gas stove and a walk in pantry to die for. The front living room is great for reading a book, and the family room with gas fireplace and walk out to the back yard was redone in 2022 with new windows, door, drywall & insulation. Main floor laundry is very convenient, while the heated bathroom floors are a nice added touch. The fully fenced back yard provides for great privacy with a perfect mix of sun and shade. Morning coffee can be enjoyed from the covered front porch or primary suite balcony, both with a gorgeous view of the street.
Property Features
- Date Listed: Wednesday, October 25, 2023
- Virtual Tour: View Virtual Tour for 35 Zina Street
- City: Orangeville
- Neighborhood: Orangeville
- Major Intersection: Zina & Faulkner
- Full Address: 35 Zina Street, Orangeville, L9W 1E3, Ontario, Canada
- Kitchen: Hardwood Floor, Eat-In Kitchen, Open Concept
- Living Room: Hardwood Floor, O/Looks Frontyard, Picture Window
- Family Room: Laminate, W/O To Yard, Gas Fireplace
- Listing Brokerage: Re/Max Real Estate Centre Inc. - Disclaimer: The information contained in this listing has not been verified by Re/Max Real Estate Centre Inc. and should be verified by the buyer.

