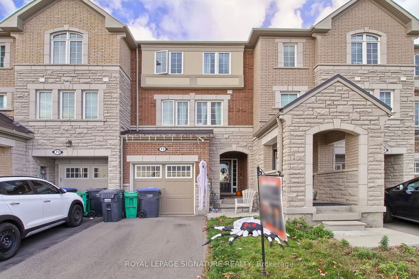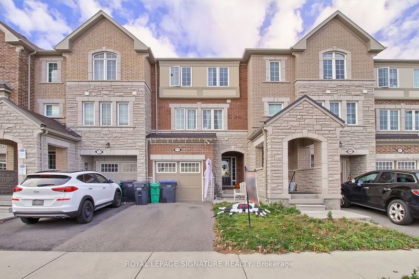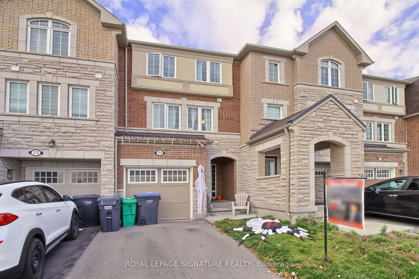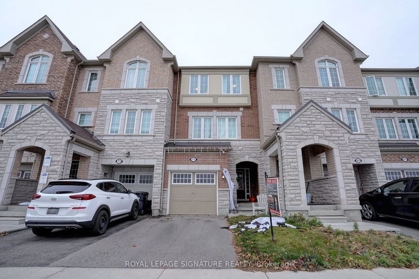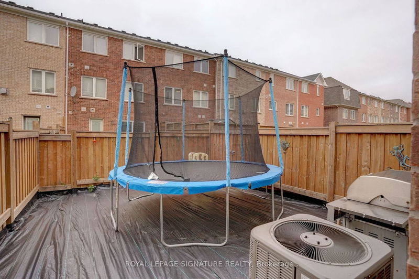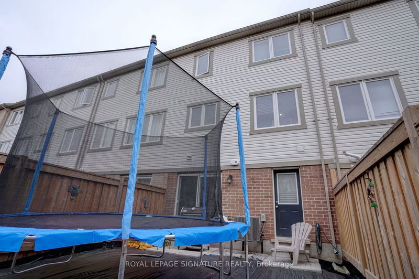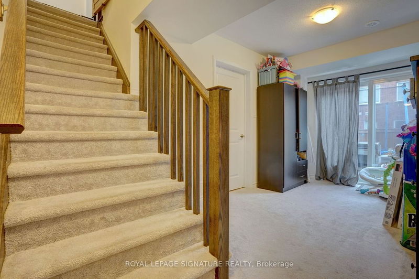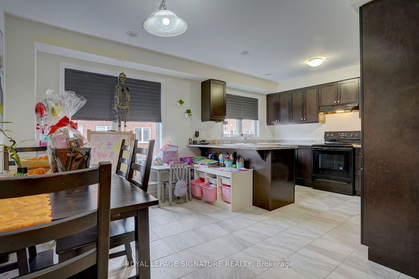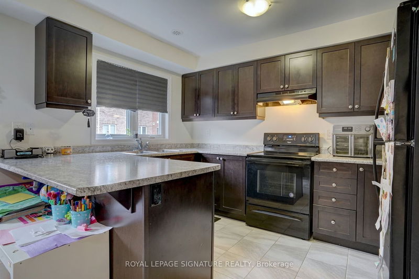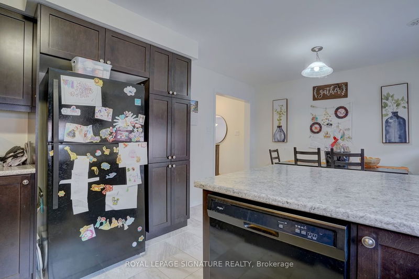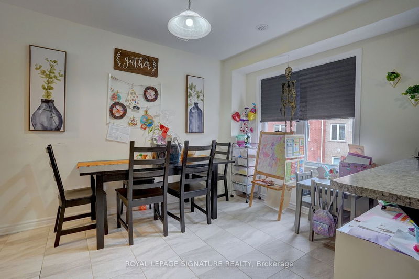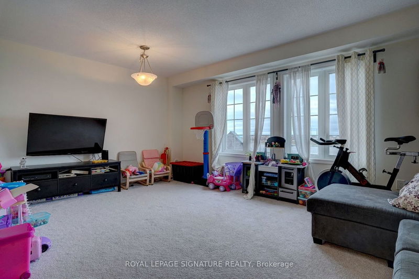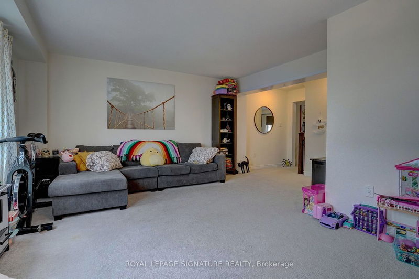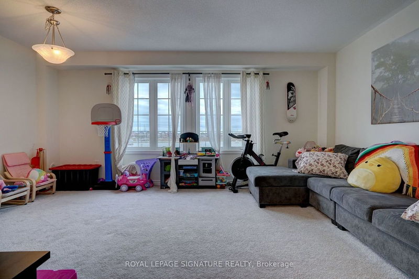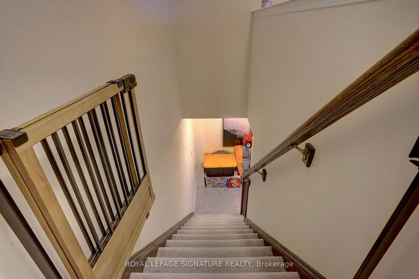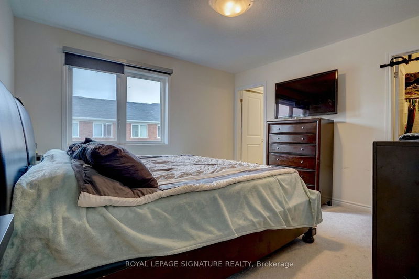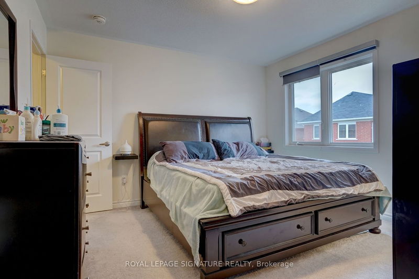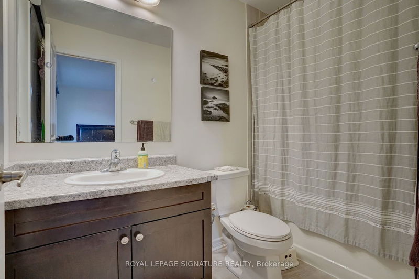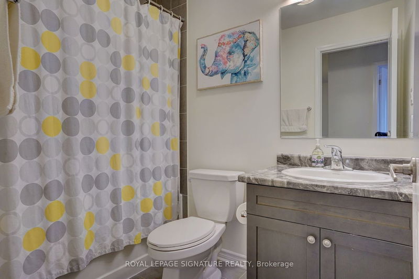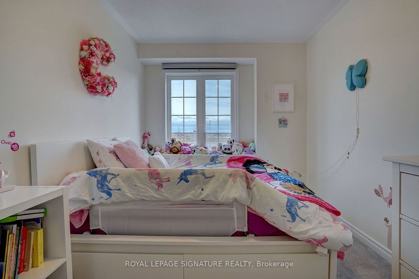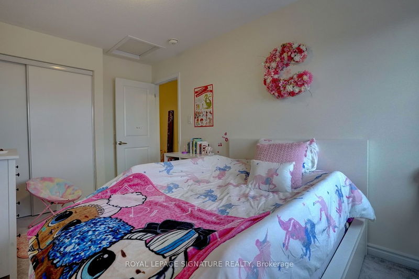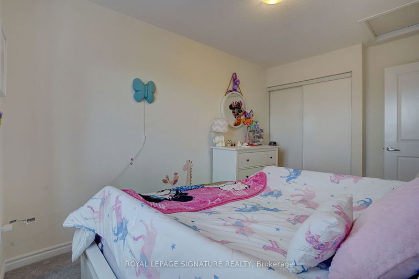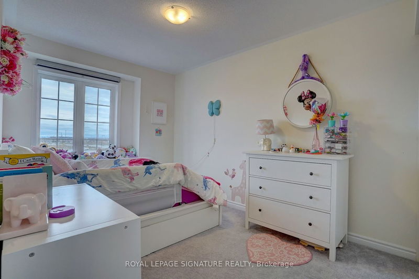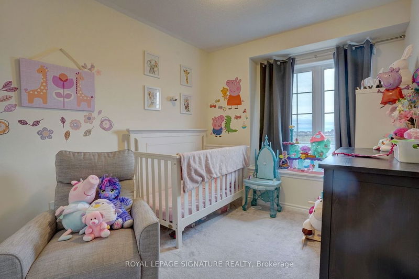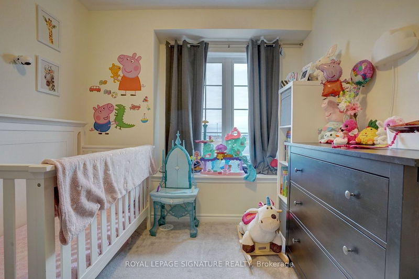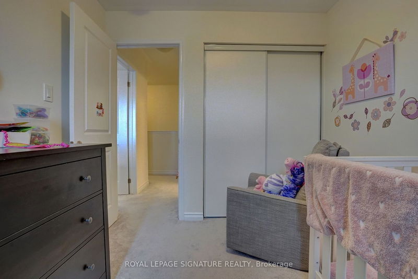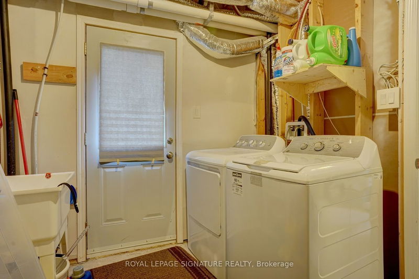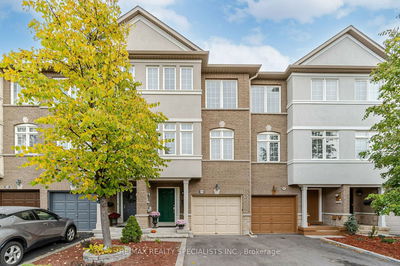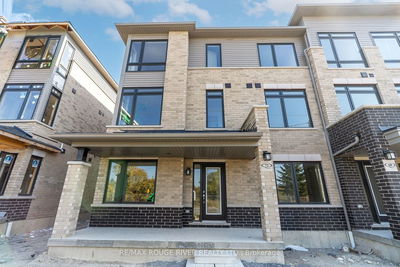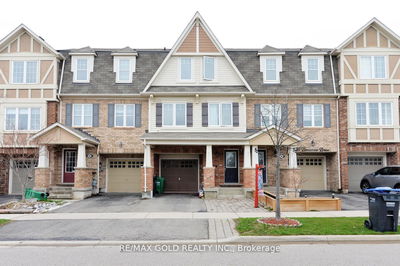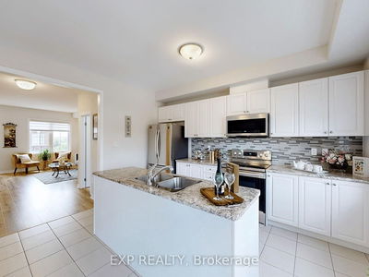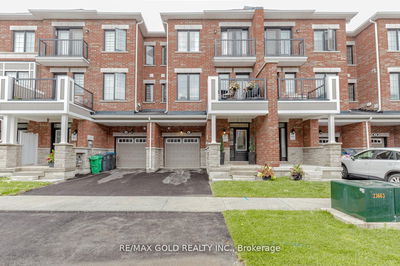Located in the heart of Brampton, this designer finished home is a compelling residence boasting a range of features that promise a blend of style, convenience, and affordability. With three spacious bedrooms and 2.5 bathrooms, it offers ample space and privacy for families or individuals seeking a comfortable living arrangement. Upon entering the home, the tastefully finished foyer immediately impresses with its warm and inviting ambiance and ground level office The presence of ample windows throughout the home ensures that natural daylight bathes the interior, creating a bright and cheerful atmosphere. In summary, this Brampton residence at 71 Baycliffe Crescent stands out as an appealing living space that combines spacious and well-designed interiors, natural light, an open concept layout for entertaining, a prime location with access to local events and amenities, and excellent accessibility for commuters. Its affordability further underscores its value.
Property Features
- Date Listed: Thursday, October 26, 2023
- Virtual Tour: View Virtual Tour for 71 Baycliffe Crescent
- City: Brampton
- Neighborhood: Northwest Brampton
- Full Address: 71 Baycliffe Crescent, Brampton, L7A 3Y7, Ontario, Canada
- Kitchen: Ceramic Floor
- Living Room: Broadloom
- Listing Brokerage: Royal Lepage Signature Realty - Disclaimer: The information contained in this listing has not been verified by Royal Lepage Signature Realty and should be verified by the buyer.

