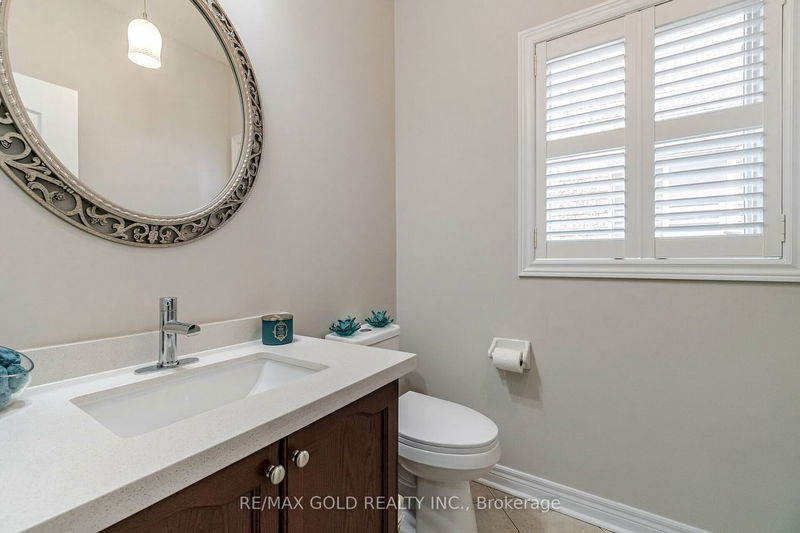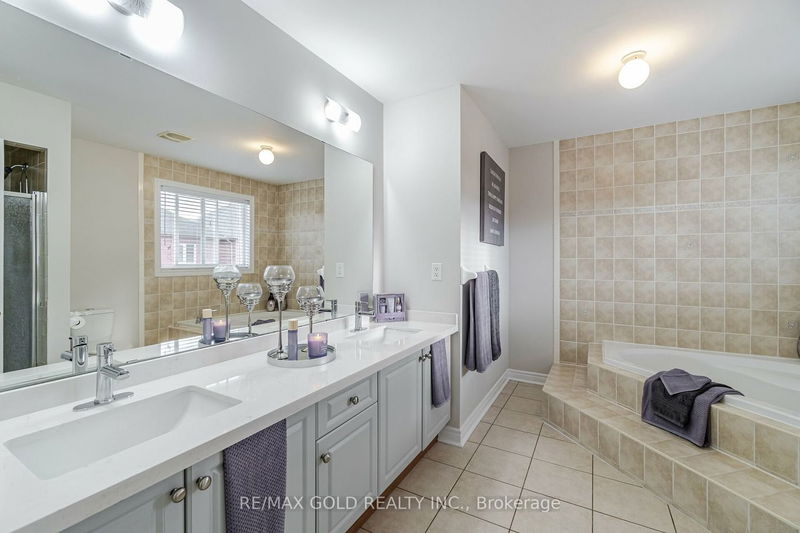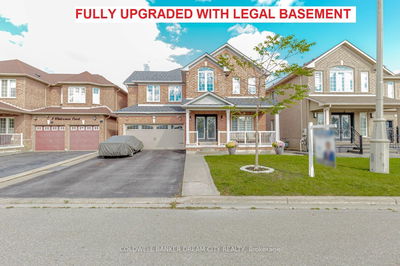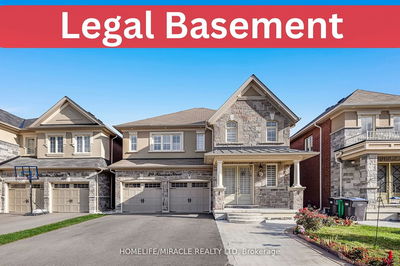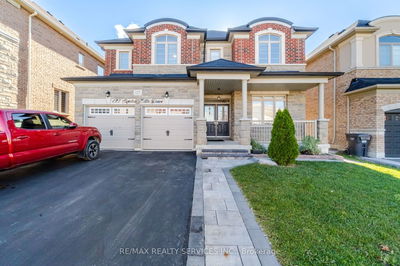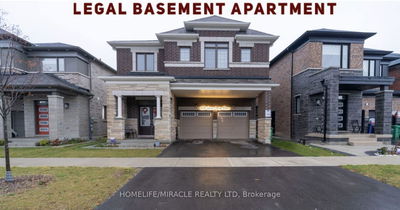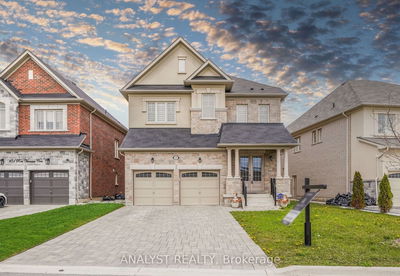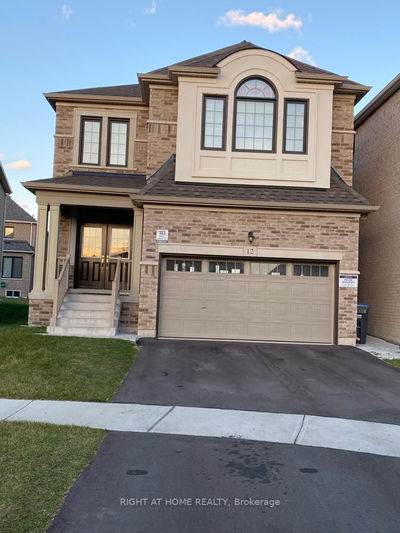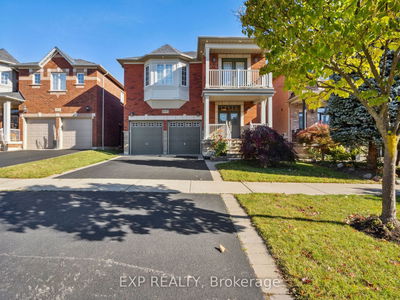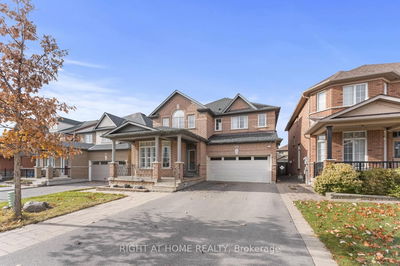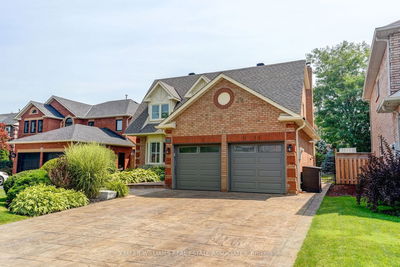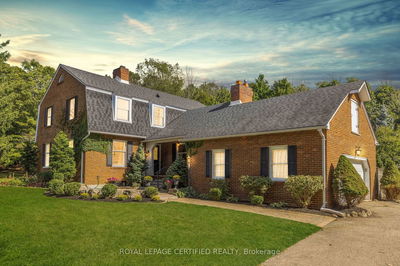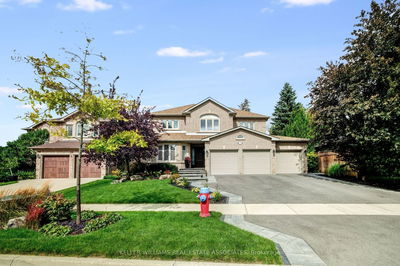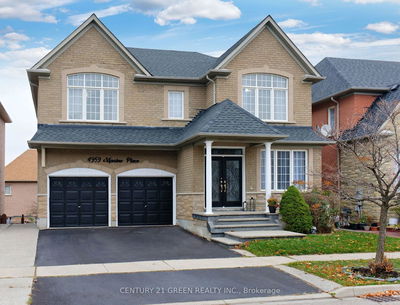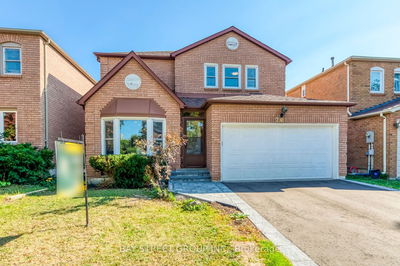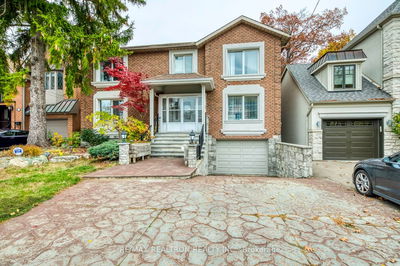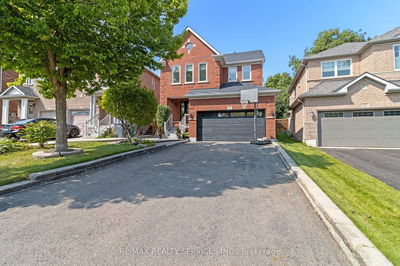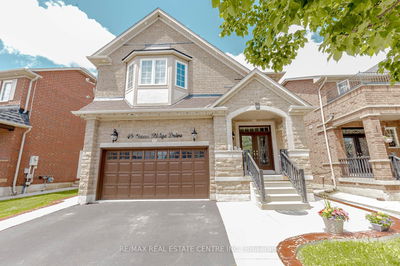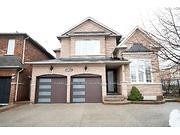Welcome To 68 Runnymede Crescent This Beautifully Maintained Home Is Situated In One Of The Most Sought After Neighbourhoods, 2944 Sqft With 4 Spacious Bedrooms, 3 Full Washrooms On Upper Level, Hardwood Floors & 9 Ft Ceiling & California Shelters On Main Floor, Huge Master Retreat W/5 Pc Ensuite, and a spacious walk-in closet, House Has Been Freshly Painted, Laundry Room On Main Floor With Bsmt Access, (Basement Apartment Has A Separate Side Entrance By Builder) Spacious Bsmt Having 1 Bedroom, 2 Washrooms, 2 Family Rooms Kitchen, Professionally Landscaped Stamped Concrete.
Property Features
- Date Listed: Thursday, November 02, 2023
- Virtual Tour: View Virtual Tour for 68 Runnymede Crescent
- City: Brampton
- Neighborhood: Sandringham-Wellington
- Major Intersection: Countryside / Mountainash
- Full Address: 68 Runnymede Crescent, Brampton, L6R 0L3, Ontario, Canada
- Living Room: Hardwood Floor, Combined W/Dining, California Shutters
- Family Room: Hardwood Floor, Fireplace, California Shutters
- Kitchen: Ceramic Floor, Above Grade Window, California Shutters
- Listing Brokerage: Re/Max Gold Realty Inc. - Disclaimer: The information contained in this listing has not been verified by Re/Max Gold Realty Inc. and should be verified by the buyer.








