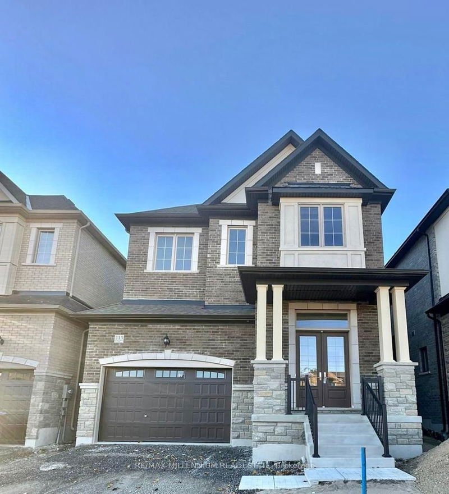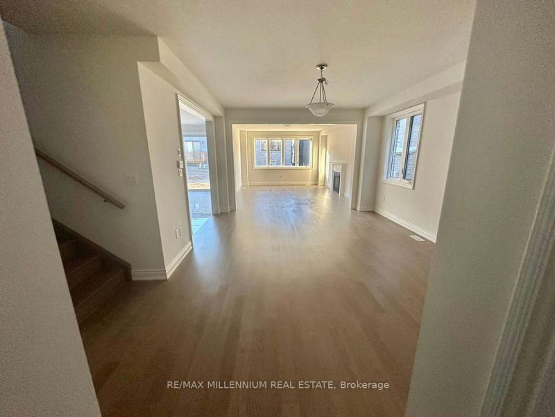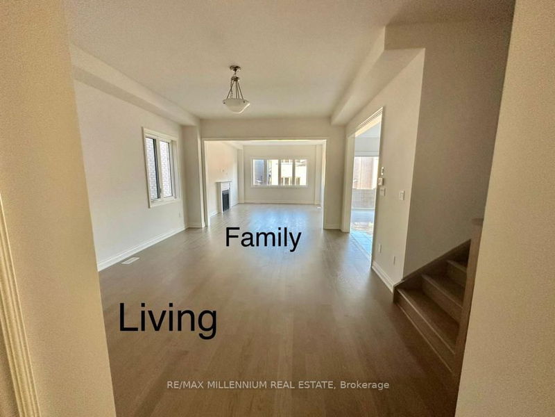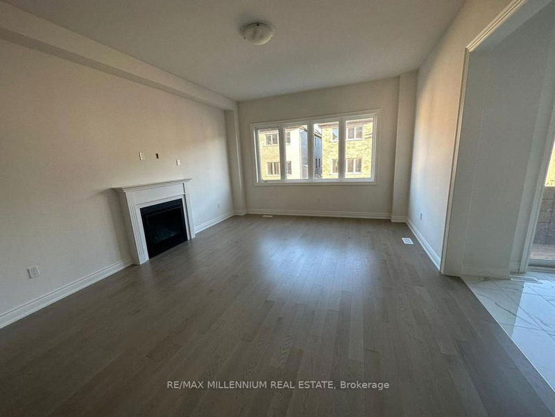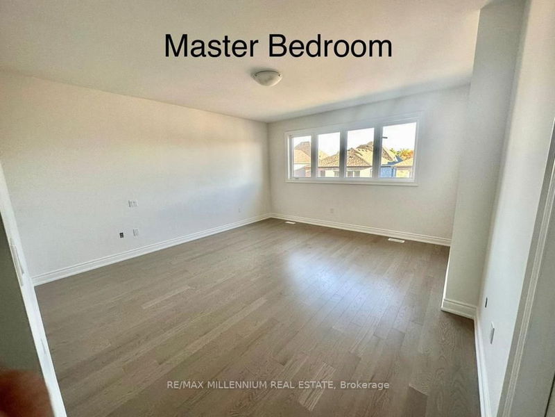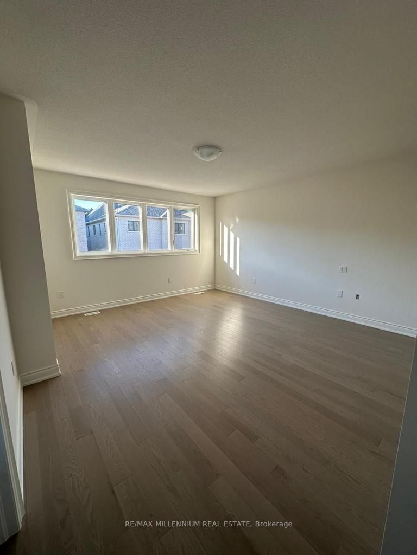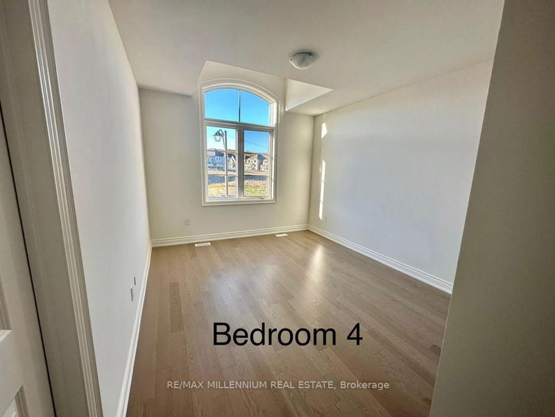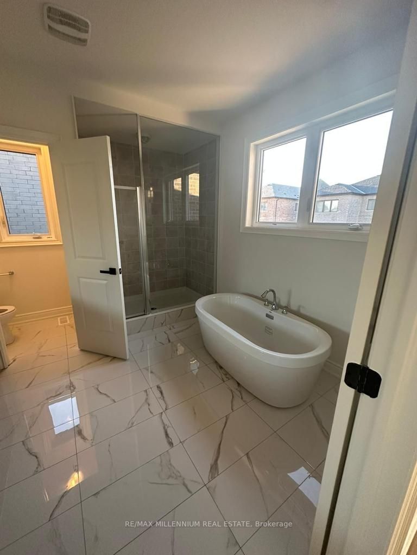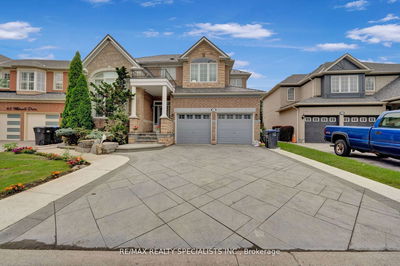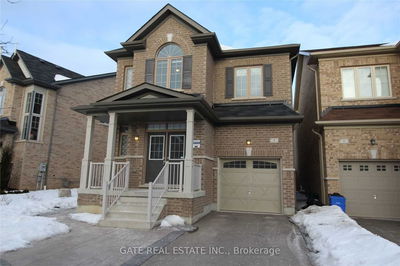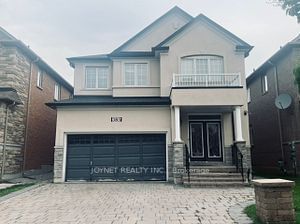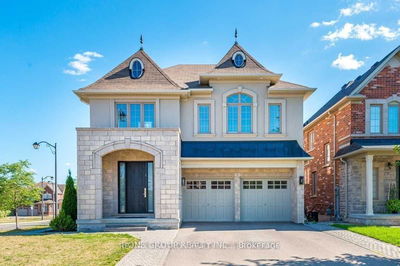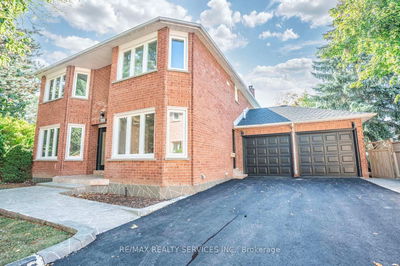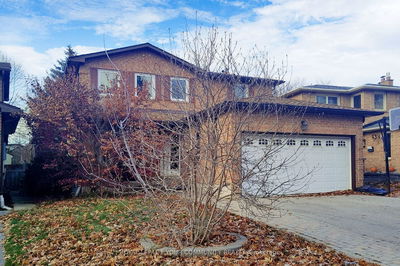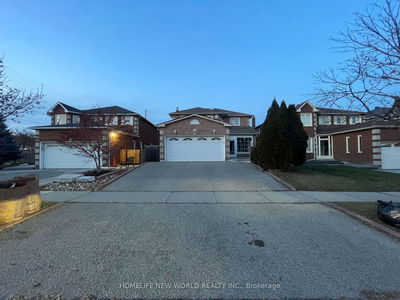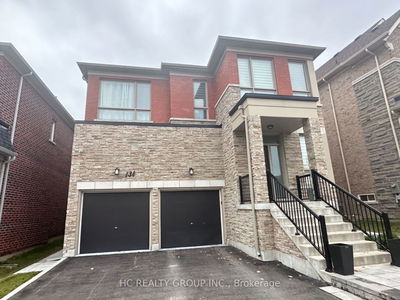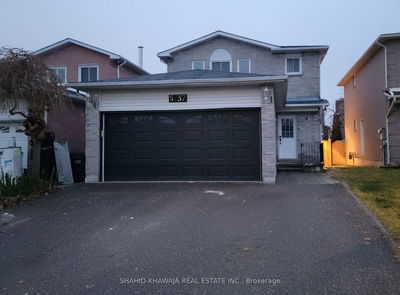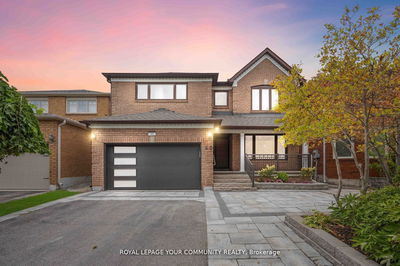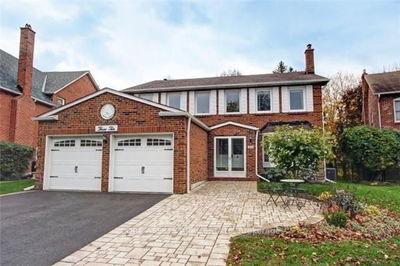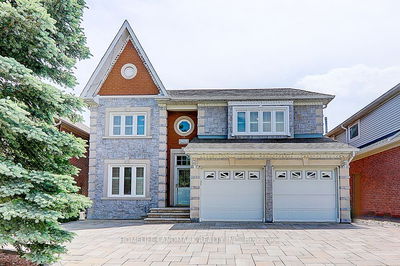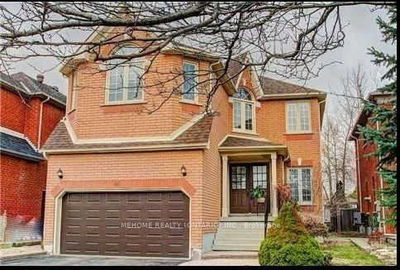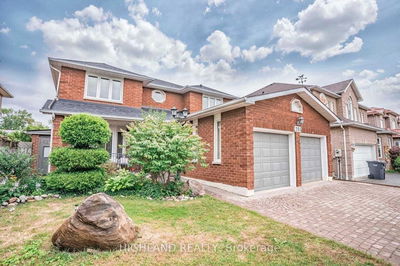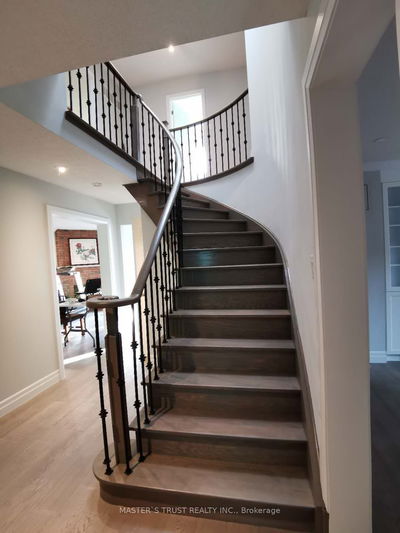This gorgeous brand new never lived in home boasts 4 bedrooms and 3.5 bathrooms, including a lavish 5-piece ensuite with a double vanity and bathtub in the master bedroom. The main floor features a convenient layout with an open concept floor plan, ensuring seamless flow between the living, dining, and kitchen areas. Chef's kitchen with a modern finish, large island and walk out to the backyard! With den thoughtfully placed on the main floor, it provides the ideal space an extra bedroom or a home office.
Property Features
- Date Listed: Thursday, November 02, 2023
- City: Caledon
- Neighborhood: Caledon East
- Major Intersection: Walker Rd W & Mountainview Rd
- Living Room: Hardwood Floor, Combined W/Dining, Open Concept
- Family Room: Hardwood Floor, Open Concept, Fireplace
- Kitchen: Marble Floor, Modern Kitchen
- Listing Brokerage: Re/Max Millennium Real Estate - Disclaimer: The information contained in this listing has not been verified by Re/Max Millennium Real Estate and should be verified by the buyer.

