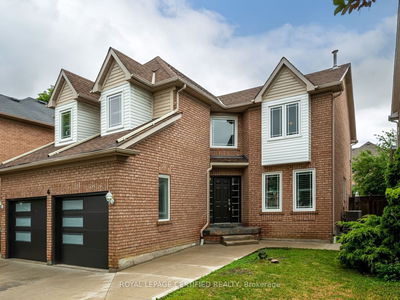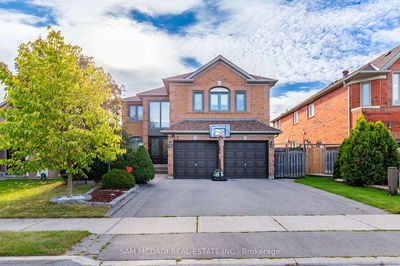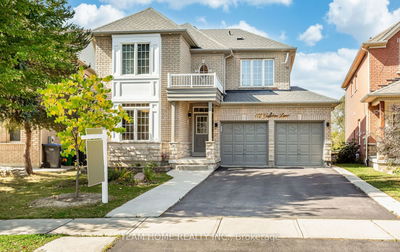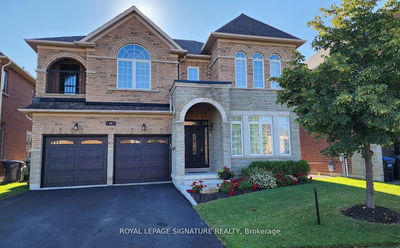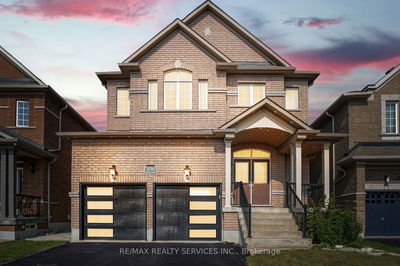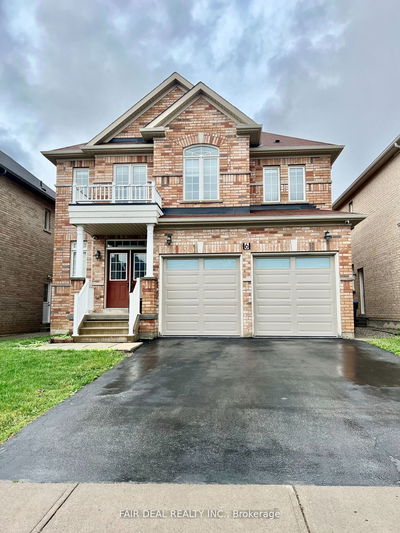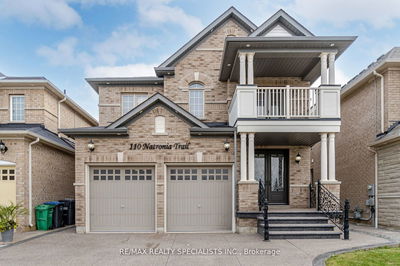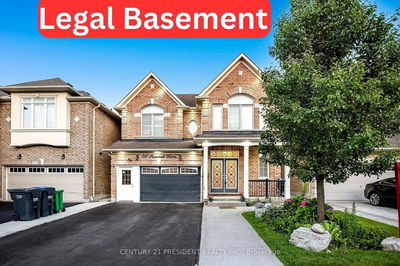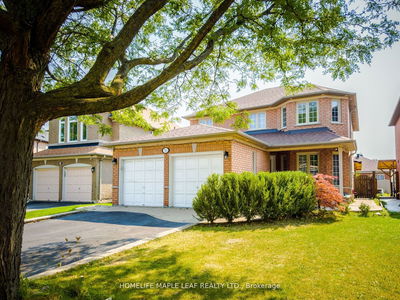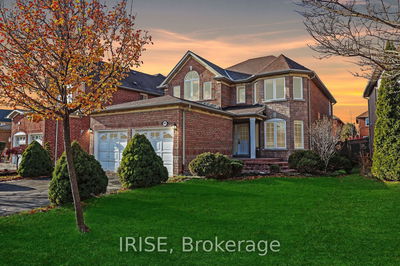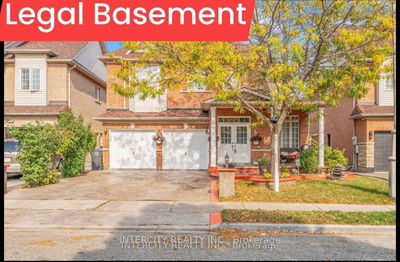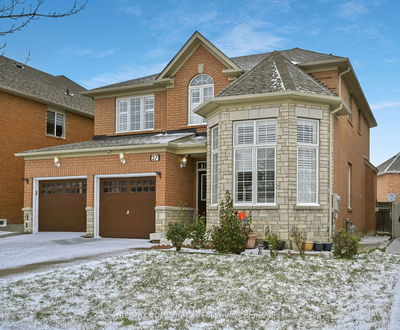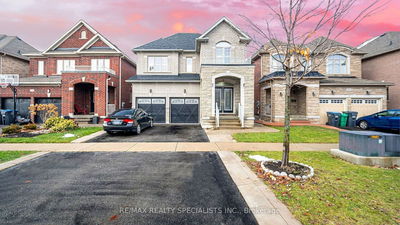Making its debut for the 1st time on the market. Welcome to this meticulously maintained 4-bedroom, 3-bathroom detached Mattamy home located in the Vales of Castlemore. Nestled on a picturesque ravine lot, this property offers a unique blend of tranquility and modern luxury. Boasting a spacious concept with 9ft ceilings, crown moldings, wainscoting, porcelain tile, hardwood floors & pot lights throughout. The entire home features exceptionally Large windows creating a warm and inviting atmosphere with tons of natural light. A stair lift provides convenient access to the 2nd floor. The primary suite is a true retreat, complete with a spa-like 5pc ensuite bathroom & his/hers walk-in closets. The bright & open concept Kitchen is equipped with Stainless Steel Appliances, Quartz counters, Tiled backsplash & a Canopy Range. Enjoy scenic views of the ravine from the spacious Composite deck with glass railings. The basement includes upgraded above-grade windows with access to 2 staircases.
Property Features
- Date Listed: Friday, November 10, 2023
- City: Brampton
- Neighborhood: Vales of Castlemore
- Major Intersection: Castlemore Rd & Humberwest
- Living Room: Vaulted Ceiling, Large Window, Hardwood Floor
- Family Room: Fireplace, Large Window, Pot Lights
- Kitchen: Stainless Steel Appl, Centre Island, Quartz Counter
- Listing Brokerage: Re/Max Millennium Real Estate - Disclaimer: The information contained in this listing has not been verified by Re/Max Millennium Real Estate and should be verified by the buyer.











































