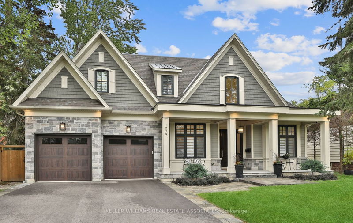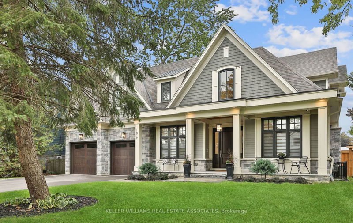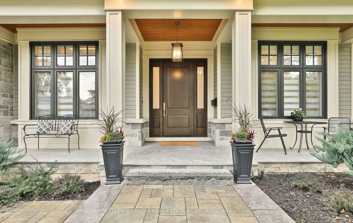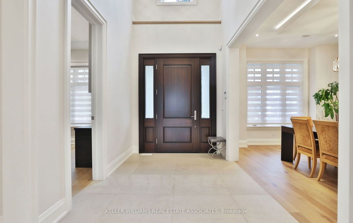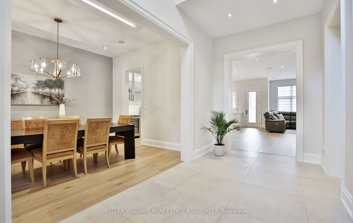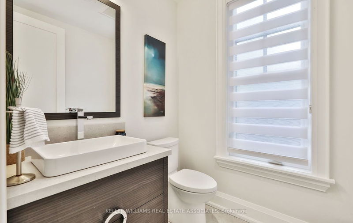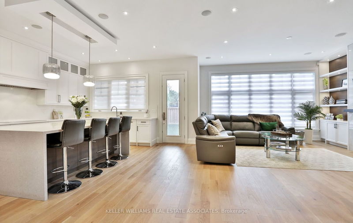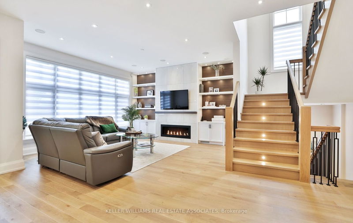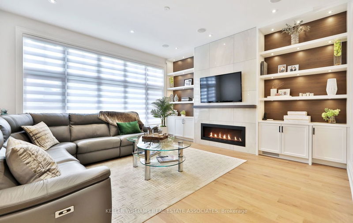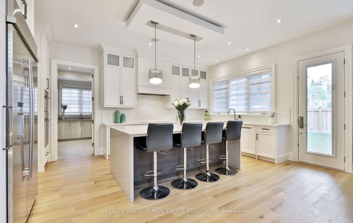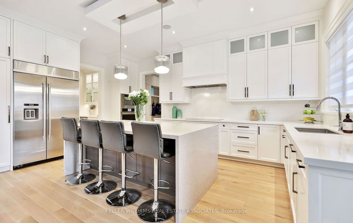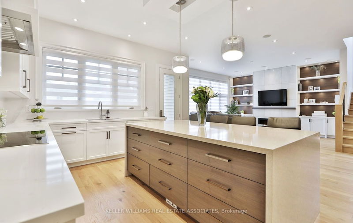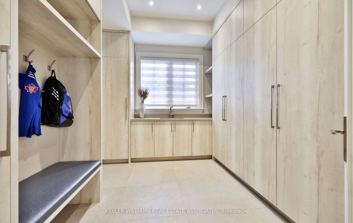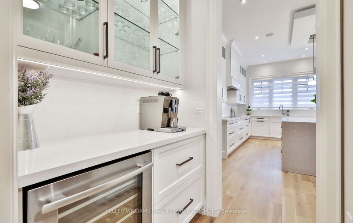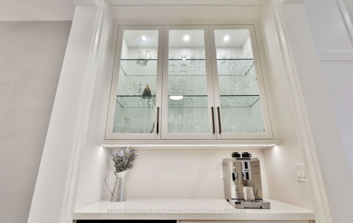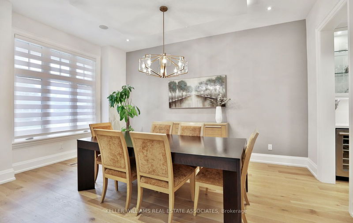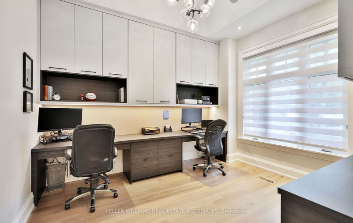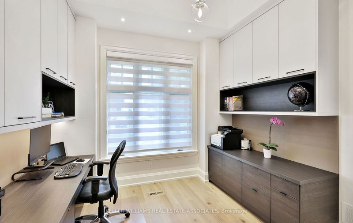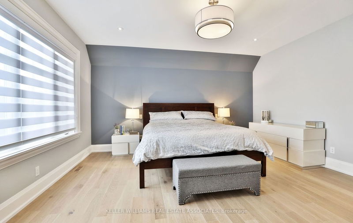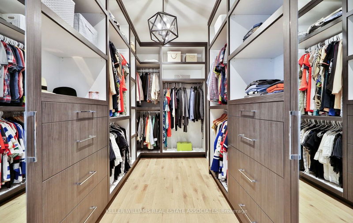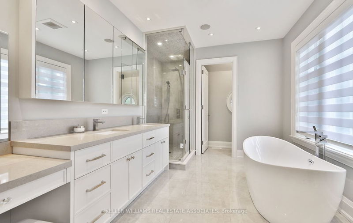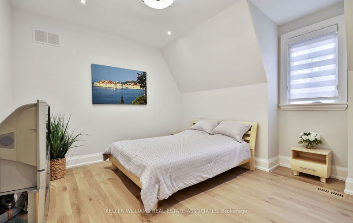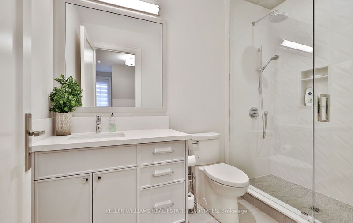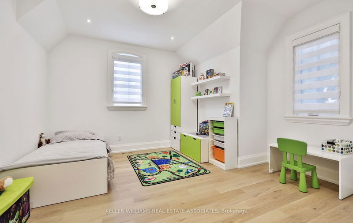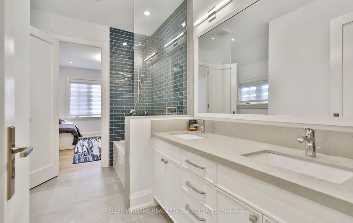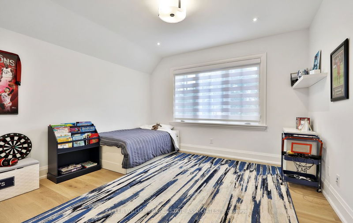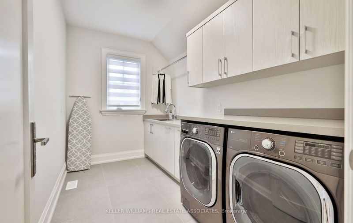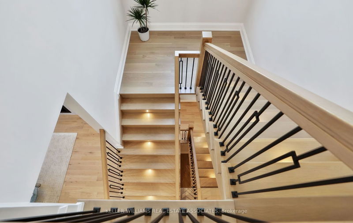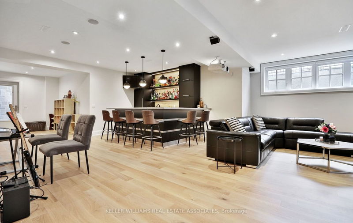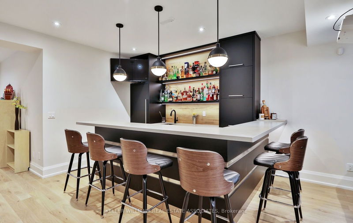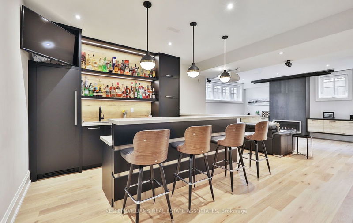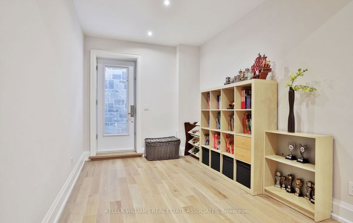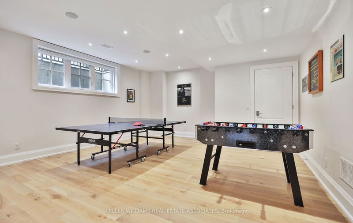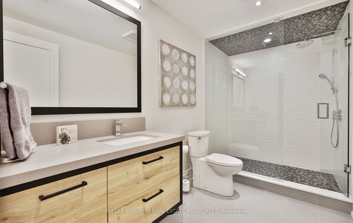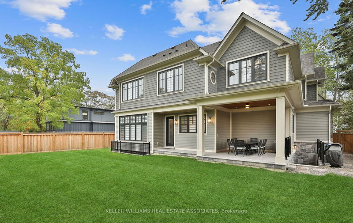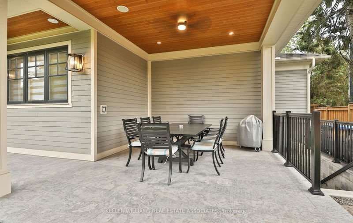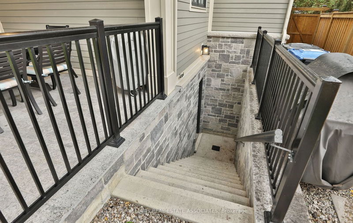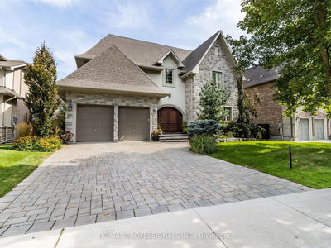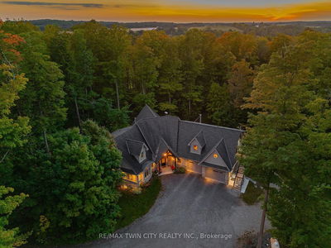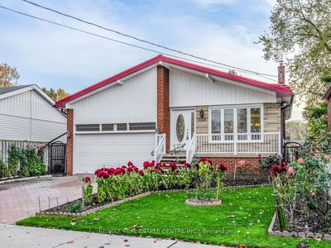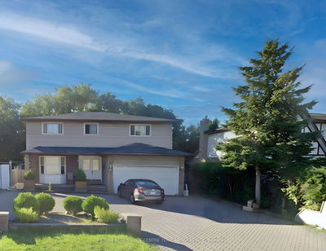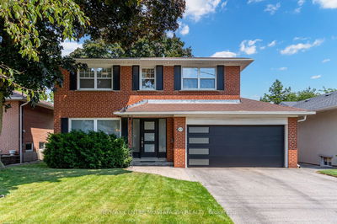Stunning 4 bed, 5 bath custom-built home in the desirable Lakeview neighbourhood, located on a family friendly cul-de-sac that leads into Serson Park! Enjoy over 4700 sq ft of luxurious living space, with a grand 20 ft foyer & 10 ft ceilings on the main floor. Designed by Joris Keeren and built w/exquisite attention to detail & high end finishes inc/white oak floors throughout, custom built cabinetry by Millworx, heated tile floors & built-in 7-zone speakers. Fully finished walk up basement leading to private, pool-sized yard w/covered porch. Incredible chef's kitchen with waterfall island & walk-in pantry. Impressive main floor office with vaulted ceiling & custom built bookshelves and desks. Oversized mudroom with floor to ceiling custom closets and direct entry to double car garage. Laundry room conveniently located on 2nd floor with custom shelves. The upper level boasts 4 generous sized bedrooms with custom closets. Walk to top rated schools, library, park,lakefront trails&marina!
Property Features
- Date Listed: Tuesday, November 14, 2023
- Virtual Tour: View Virtual Tour for 1079 Pelham Avenue
- City: Mississauga
- Neighborhood: Lakeview
- Full Address: 1079 Pelham Avenue, Mississauga, L5E 1L3, Ontario, Canada
- Kitchen: Pantry, Centre Island, W/O To Porch
- Family Room: B/I Shelves, Gas Fireplace, Built-In Speakers
- Listing Brokerage: Keller Williams Real Estate Associates - Disclaimer: The information contained in this listing has not been verified by Keller Williams Real Estate Associates and should be verified by the buyer.

