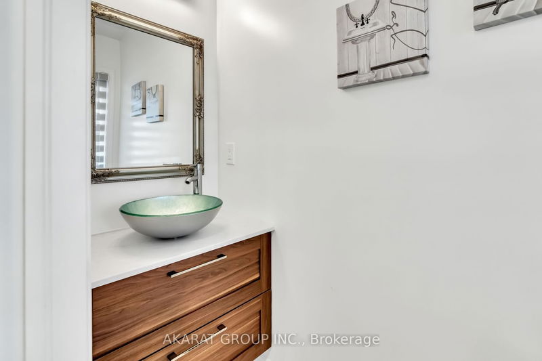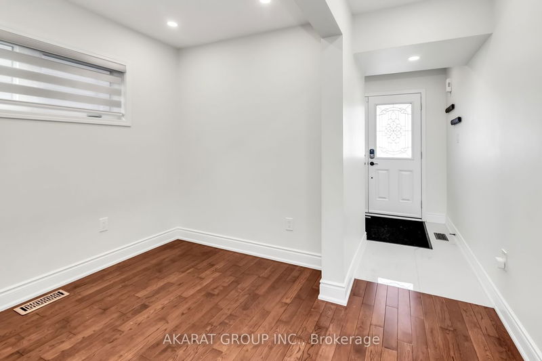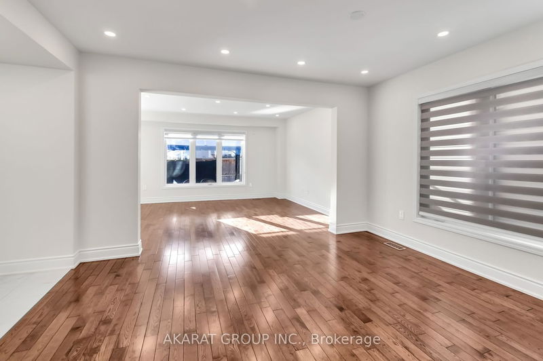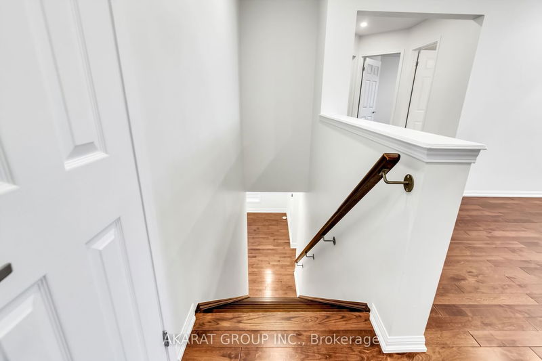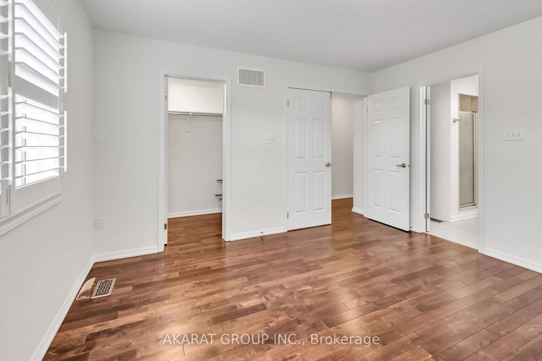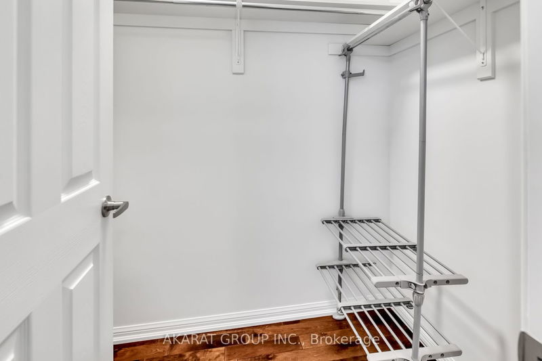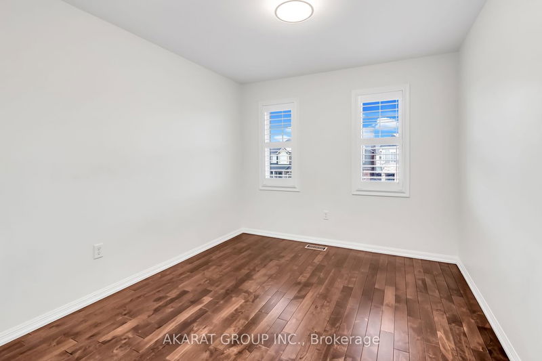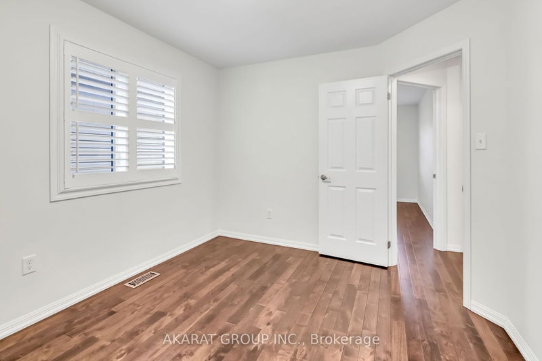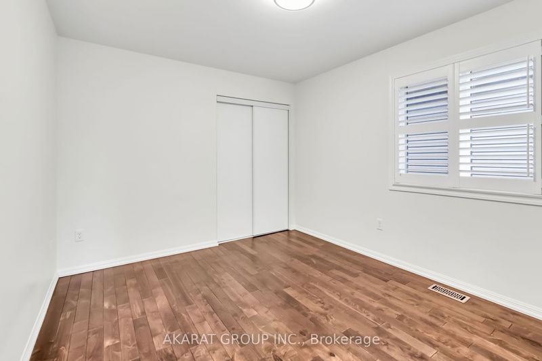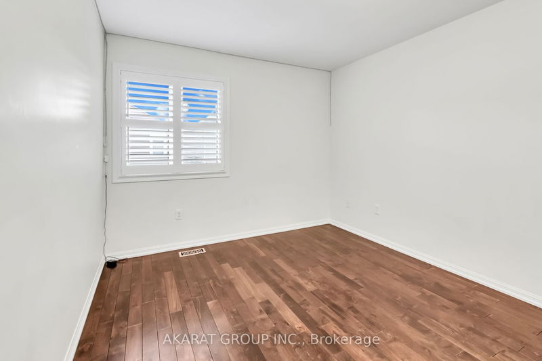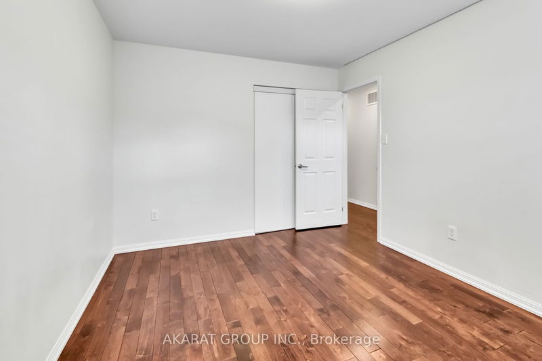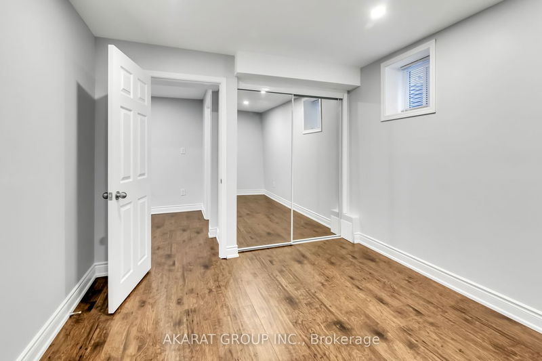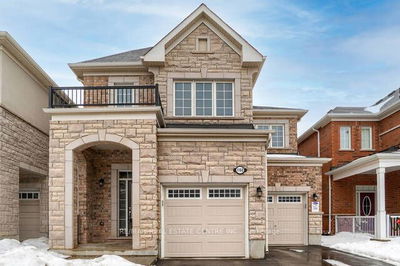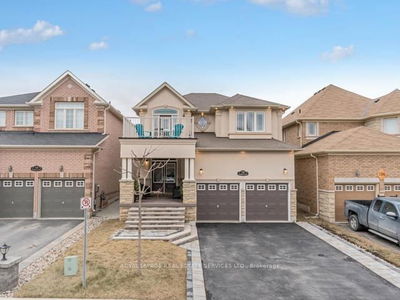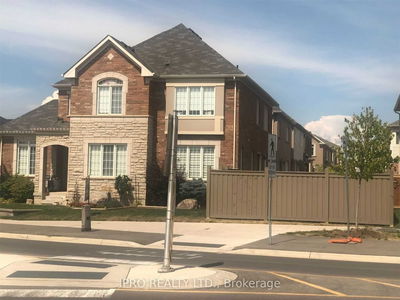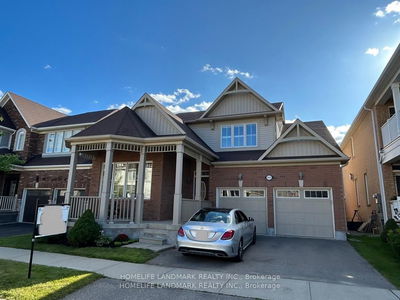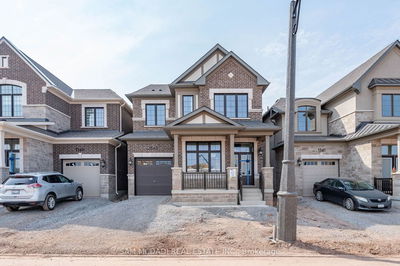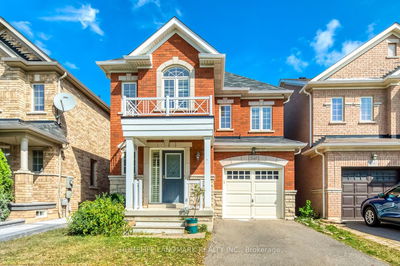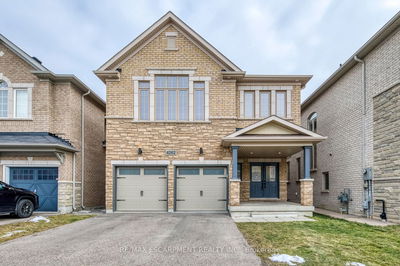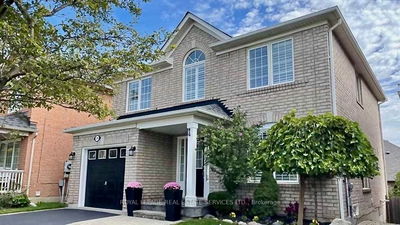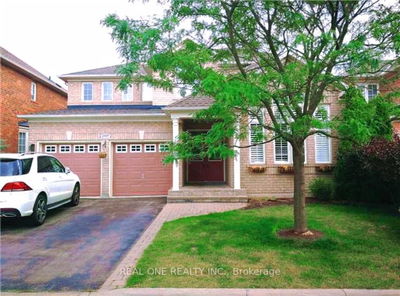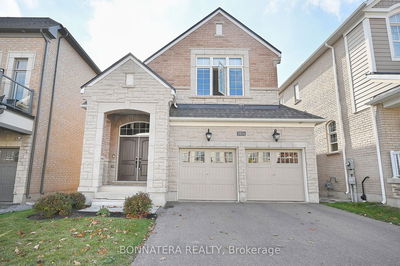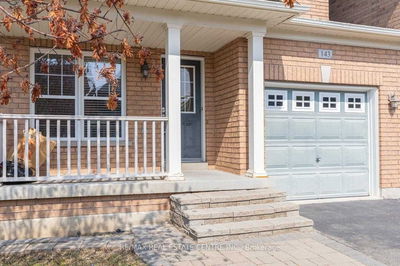Welcome to this well maintained 4 BRs+1 Detached house. Ground floor includes a dedicated office space, perfect for remote work or study. The home features an open-concept dining and living areas, ideal for family gatherings and entertaining guests. The kitchen is equipped with stainless steel appliances and a cozy breakfast area, offering a perfect spot for morning coffee. As you ascend to the second floor, you'll find a dedicated family room, offering a private retreat for relaxation and family time. The master bedroom comes complete with an ensuite washroom and a walk-in closet. Additionally, the house features a finished basement, including a recreational area and an extra bedroom, perfect for guests or as an additional living space. This property also includes a car garage suitable for two cars plus a double wide driveway, ensuring plenty of space for vehicles and storage. The hardscaped backyard is a low-maintenance outdoor space, ideal for outdoor gatherings and BBQ activities.
Property Features
- Date Listed: Thursday, December 07, 2023
- Virtual Tour: View Virtual Tour for 972 Savoline Boulevard
- City: Milton
- Neighborhood: Harrison
- Full Address: 972 Savoline Boulevard, Milton, L9T 7T1, Ontario, Canada
- Living Room: Hardwood Floor, Open Concept, Window
- Kitchen: Tile Floor, Stainless Steel Appl, Open Concept
- Listing Brokerage: Akarat Group Inc. - Disclaimer: The information contained in this listing has not been verified by Akarat Group Inc. and should be verified by the buyer.



