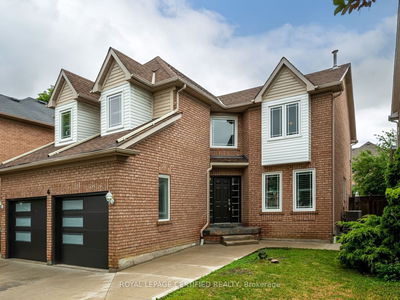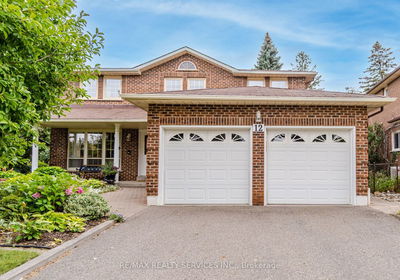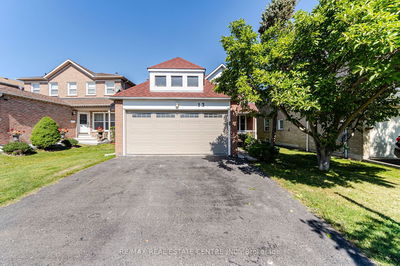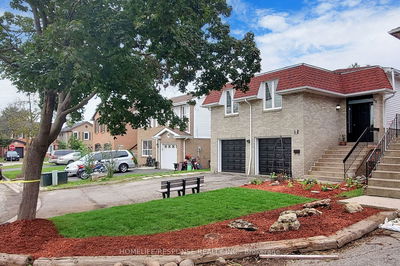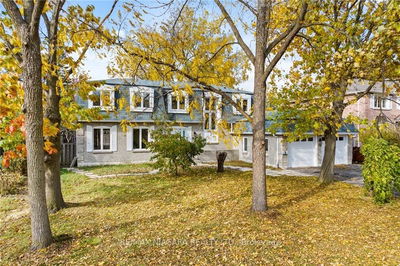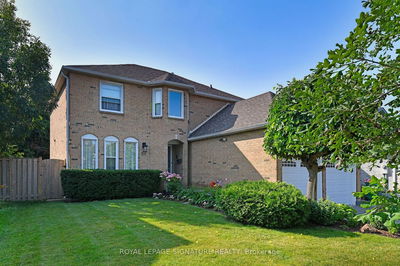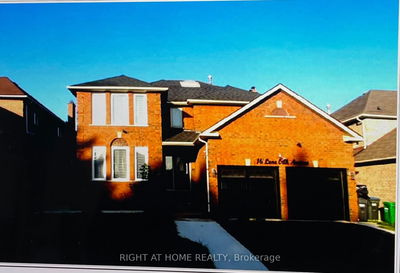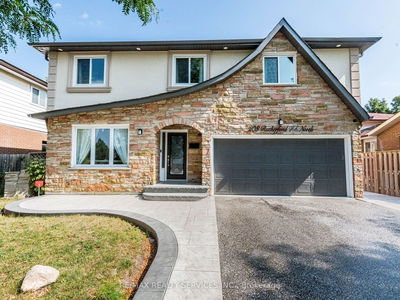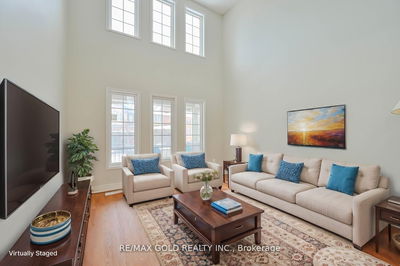**MUST SEE* This Lovely 4 Bedroom & Double Garage Home Offers Over 3,200 Sq Ft of Living Space With A 2 Bedroom Finished Basement With Separate Builder Side Entrance For Extra Income. Enjoy Your Summer Evenings on Your Spacious Balcony. Lots Of Upgrades & Exceptional Layout W/Formal Living, Dining & A Cozy Family Rm With Fireplace. Freshly Painted, Newer Hardwood Flooring Throughout, Stairs W/ Iron Pickets. Custom Window Coverings & Upgraded Light Fixtures. Kitchen with Breakfast Bar, Centre Island, Pantry & S/S App. Primary Bdrm with Upgraded Ensuite & Walkin Closet. Renovated bathrooms, New Garage Door(2023), Roof(2020), Exterior Aluminium Trim(2023), Convenient Access to Garage from Inside. Low Maintenance Landscaping, Extended Driveway with Interlock & concrete in the B/yard. Close To All Amenities, Schools, Parks, Hwys, Fortinos, Metro & Brampton Civic Hospital.
Property Features
- Date Listed: Saturday, December 09, 2023
- Virtual Tour: View Virtual Tour for 50 Blue Diamond Drive
- City: Brampton
- Neighborhood: Bramalea North Industrial
- Major Intersection: Torbram/Bovaird
- Living Room: Hardwood Floor, Open Concept, Window
- Family Room: Hardwood Floor, Open Concept
- Kitchen: Ceramic Floor, Centre Island, Pantry
- Kitchen: Ceramic Floor
- Listing Brokerage: Re/Max Realty Services Inc. - Disclaimer: The information contained in this listing has not been verified by Re/Max Realty Services Inc. and should be verified by the buyer.











































