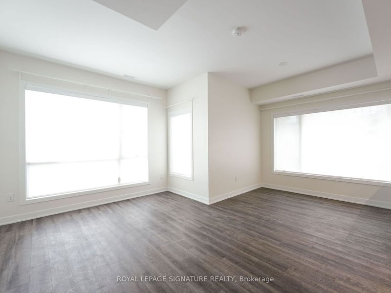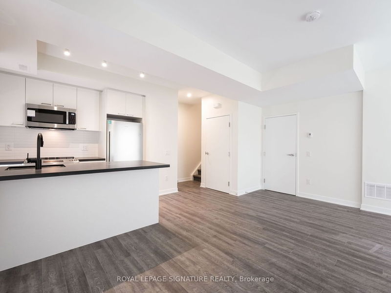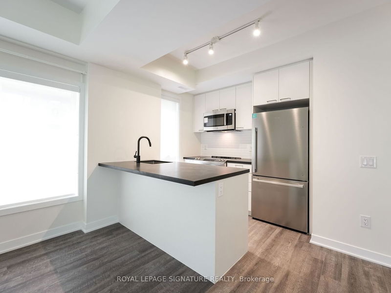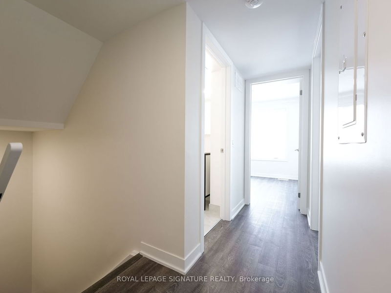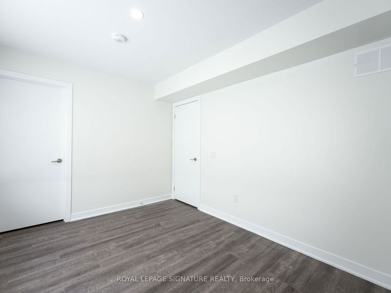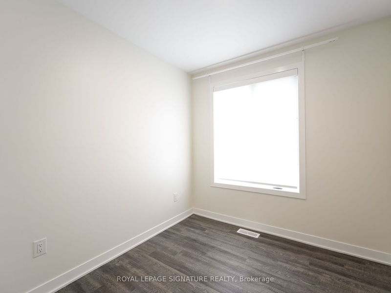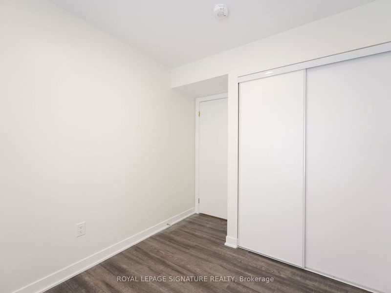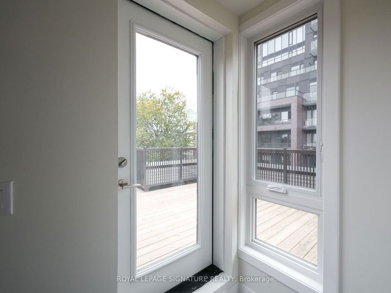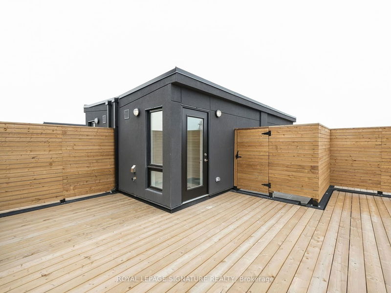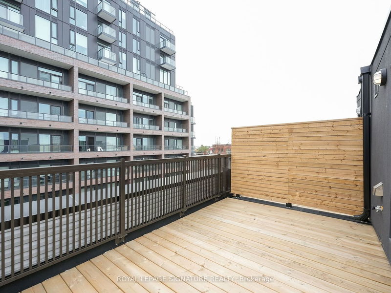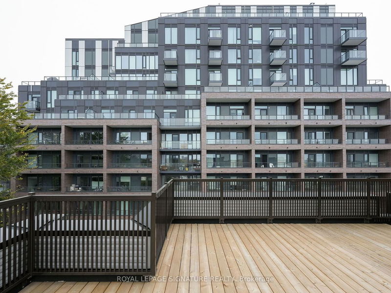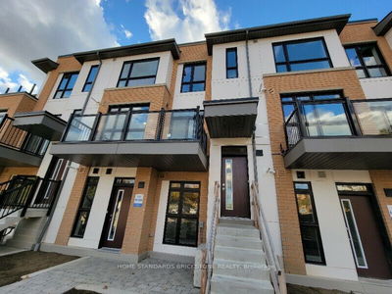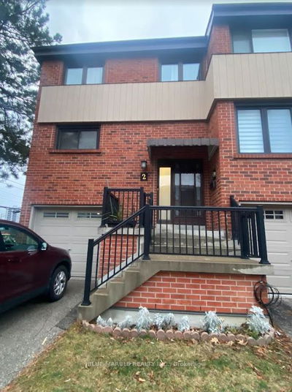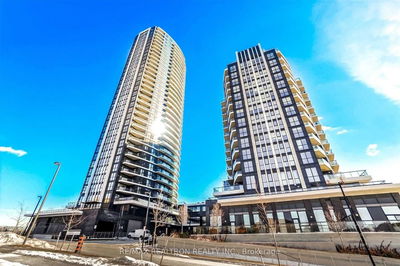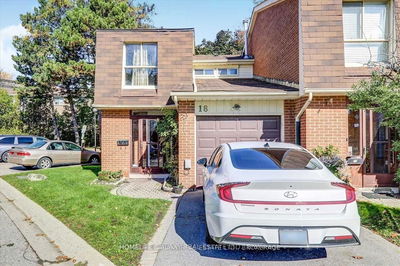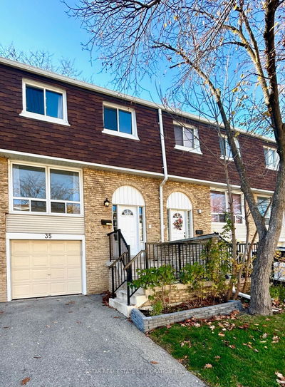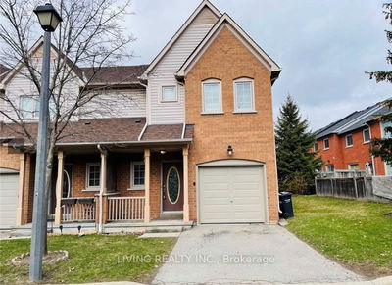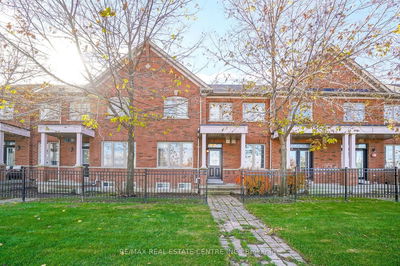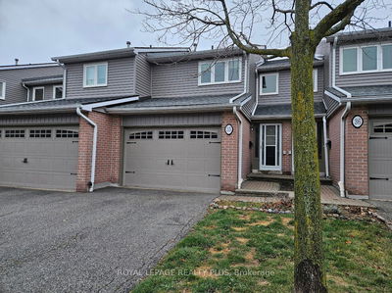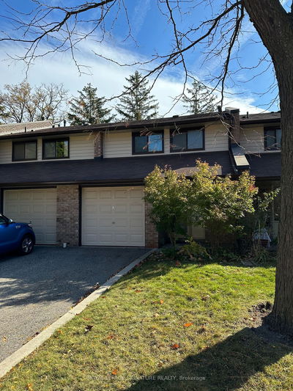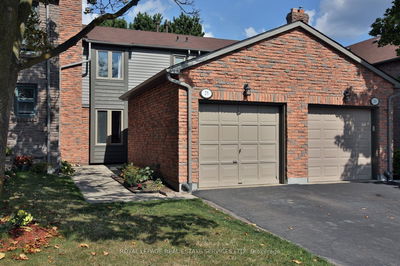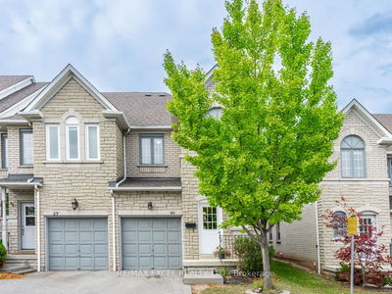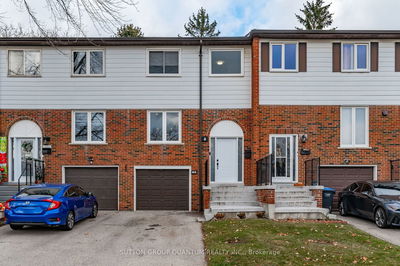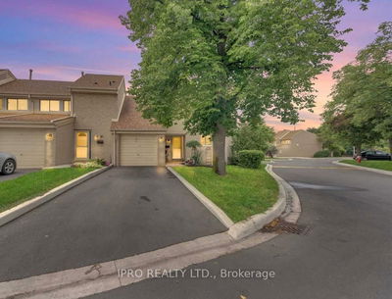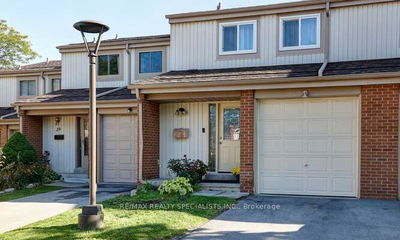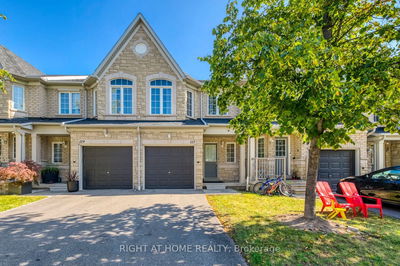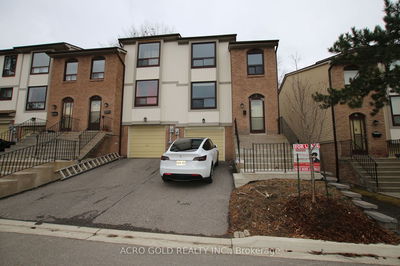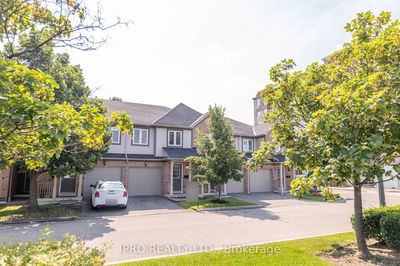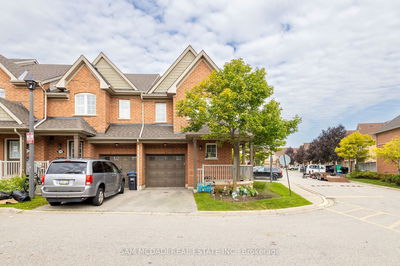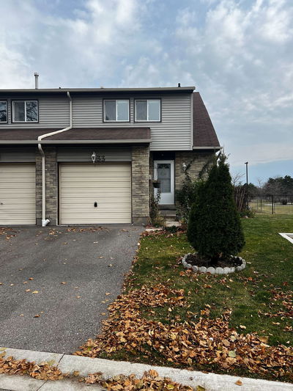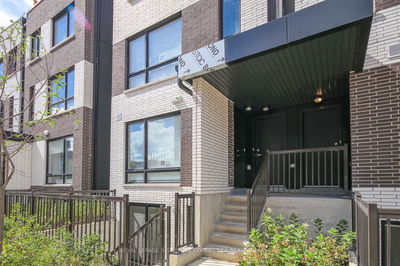Absolutely exquisite 3-bedroom, 2-bathroom end-unit townhouse graced with a spectacular rooftop terrace! This pristine residence, never before occupied, commands a distinctive position on a corner lot. The unit features large windows all around, allowing copious amounts of natural light to every room. With its immaculate three-level layout, every one of the three roomy bedrooms comes complete with ample closet space. The open-concept living, dining, and kitchen area boasts stainless steel appliances and a generously proportioned island perfect for sitting. Located at the crossroads of three iconic West End neighborhoods, including Corso Italia, The Junction, and The Stockyards District. Tenants also have the privilege of enjoying building amenities such as a gym and a party room. Transportation is a breeze with convenient access to the TTC, the St Clair streetcar, and major highways.
Property Features
- Date Listed: Monday, December 11, 2023
- City: Toronto
- Neighborhood: Weston-Pellam Park
- Major Intersection: Old Weston Rd. & St Clair Ave
- Full Address: Th2-10 Ed Clark Gdns, Toronto, M6N 1J5, Ontario, Canada
- Living Room: Combined W/Dining, Large Window, Open Concept
- Kitchen: Large Window, Open Concept
- Listing Brokerage: Royal Lepage Signature Realty - Disclaimer: The information contained in this listing has not been verified by Royal Lepage Signature Realty and should be verified by the buyer.






