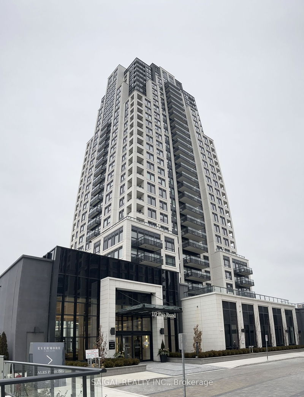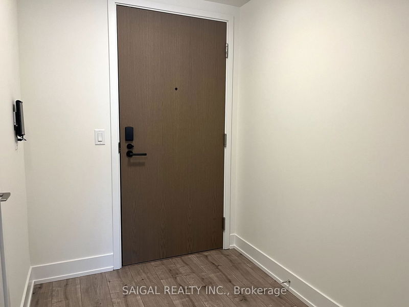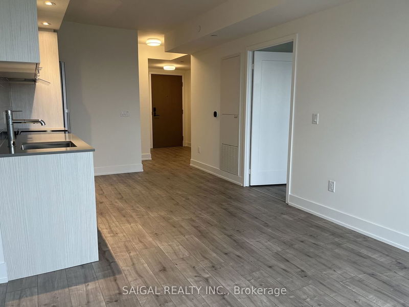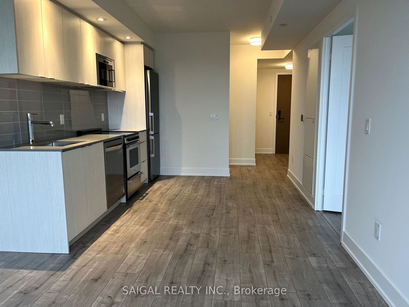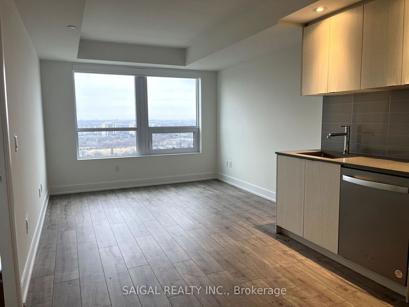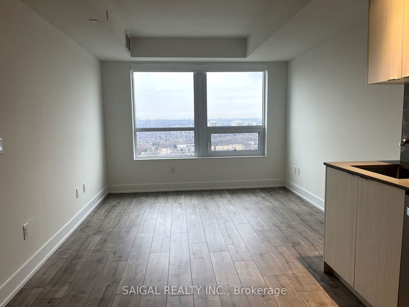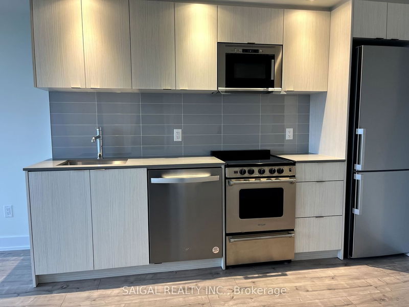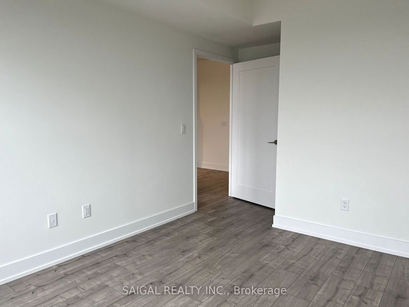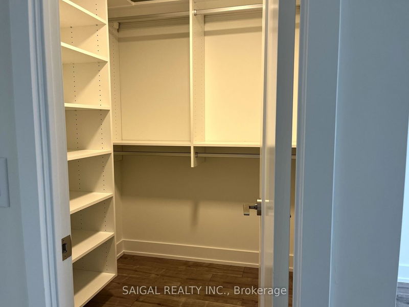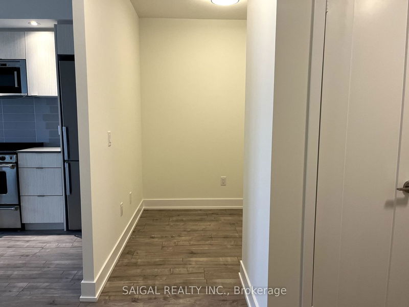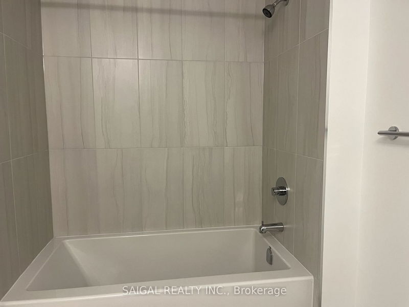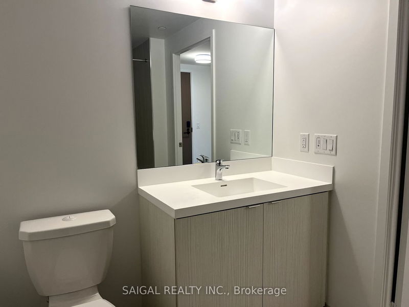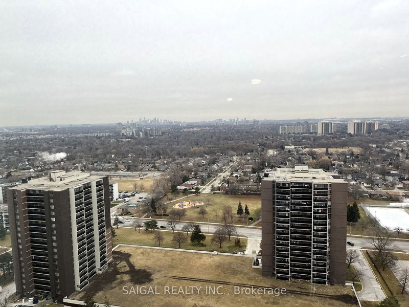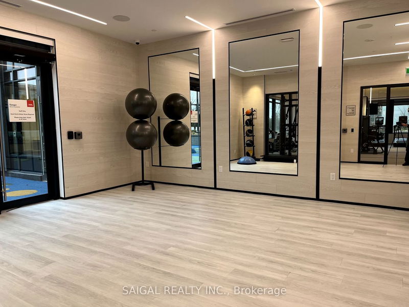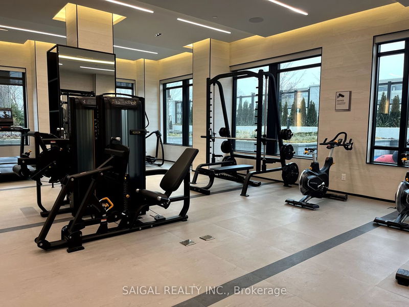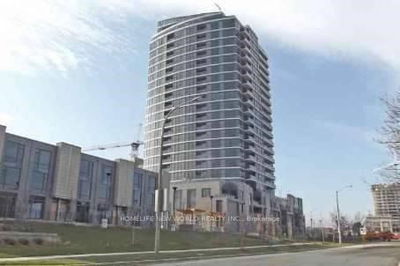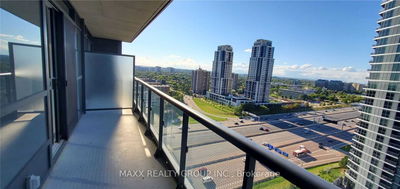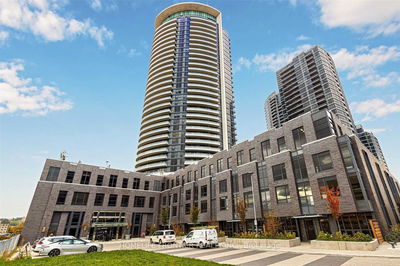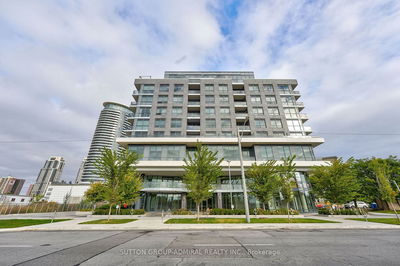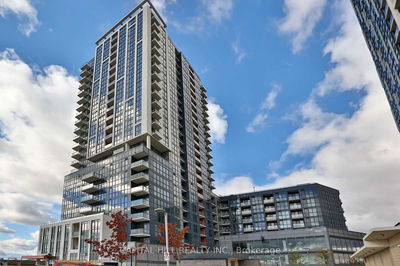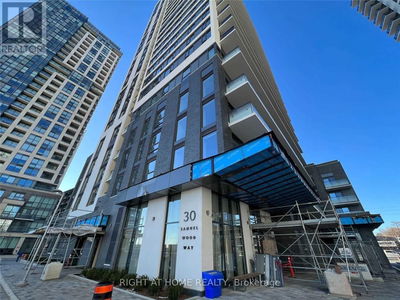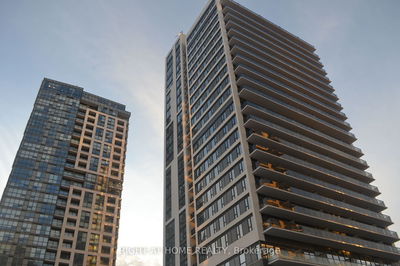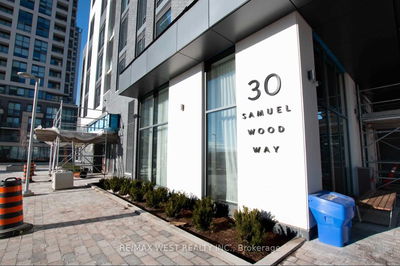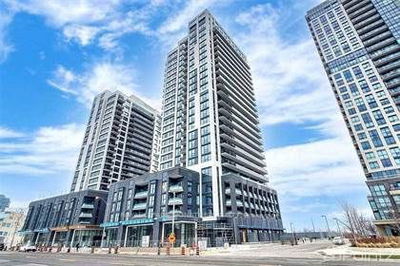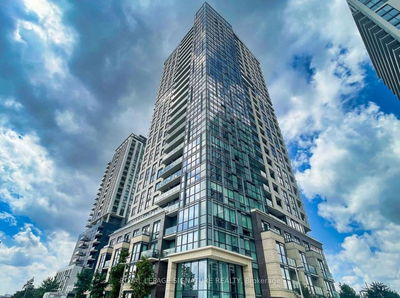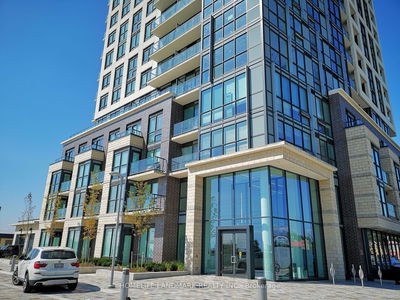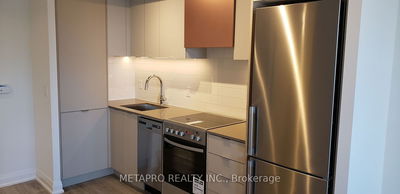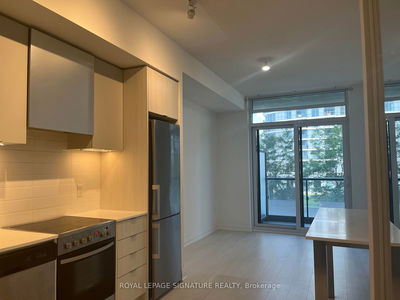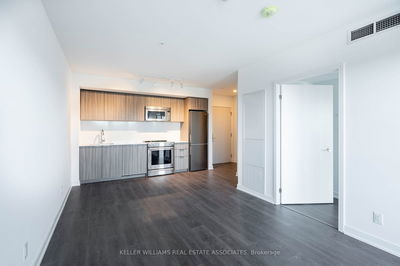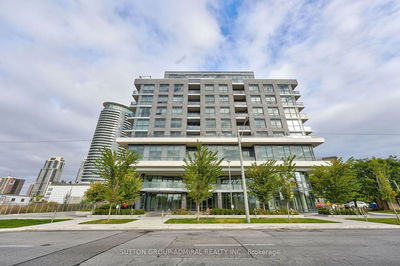Discover The Elegance Of This Upscale 1-Bedroom + Den, 1-Bathroom Condominium At Evermore, Featuring 672 Square Feet Of Living Area. Urban Living In The Heart Of Etobicoke. Open Concept Living/Dining Room Combo. Laminate Floors Throughout, And An Upgraded Kitchen Featuring Stainless Steel Appliances. The Primary Bedroom Features A Spacious Walk-In Closet And Window, And For Those In Need Of A Quiet Work Area, The Office/Den Provides The Perfect Solution. Centrally Positioned, This Residence Is Just Minutes Away From Highways 427, 401, And The QEW, As Well As Restaurants, Public Transit, And More!
Property Features
- Date Listed: Friday, December 22, 2023
- City: Toronto
- Neighborhood: Etobicoke West Mall
- Major Intersection: Hwy 427/Eva Rd
- Full Address: 2603-10 Eva Road, Toronto, M9C 0B3, Ontario, Canada
- Living Room: Laminate, Combined W/Dining, Large Window
- Kitchen: Laminate, Stainless Steel Appl, B/I Microwave
- Listing Brokerage: Saigal Realty Inc. - Disclaimer: The information contained in this listing has not been verified by Saigal Realty Inc. and should be verified by the buyer.

