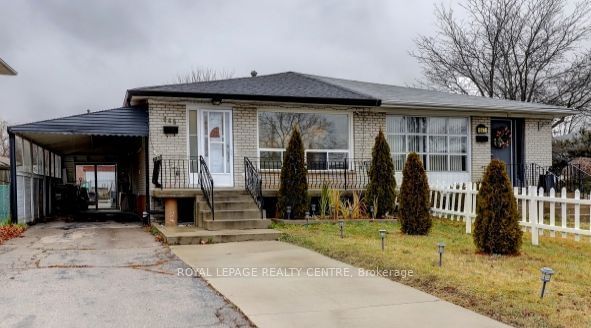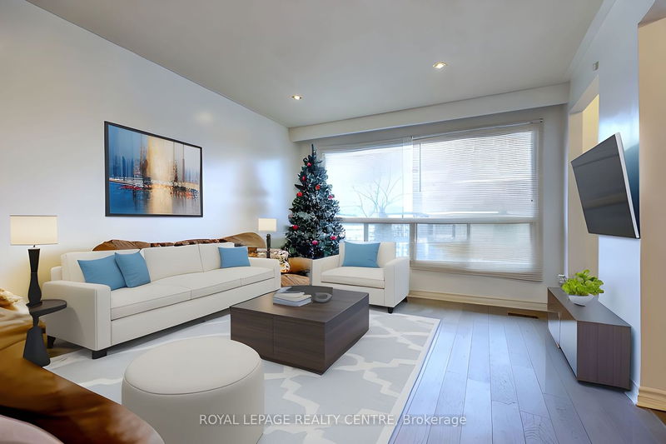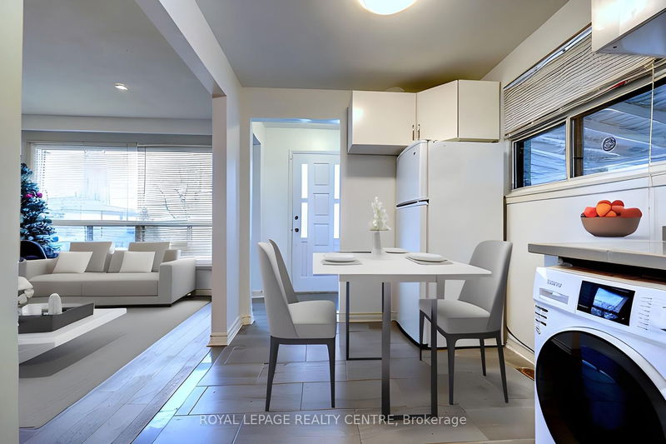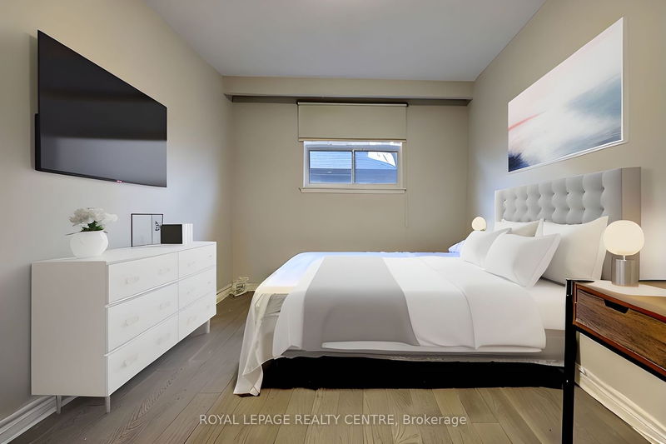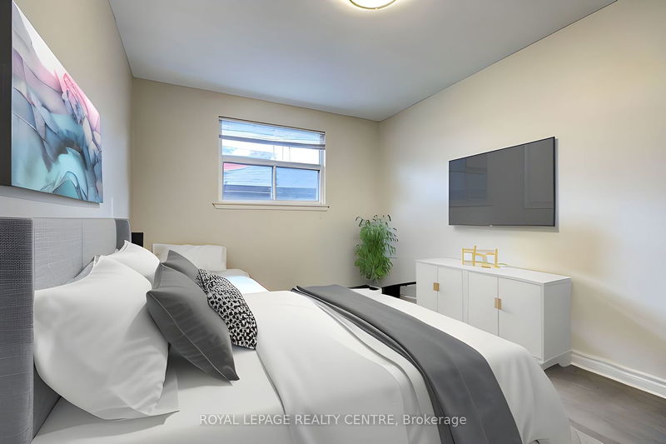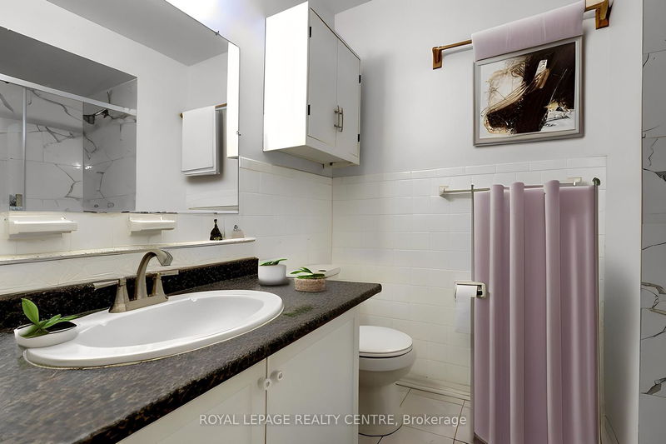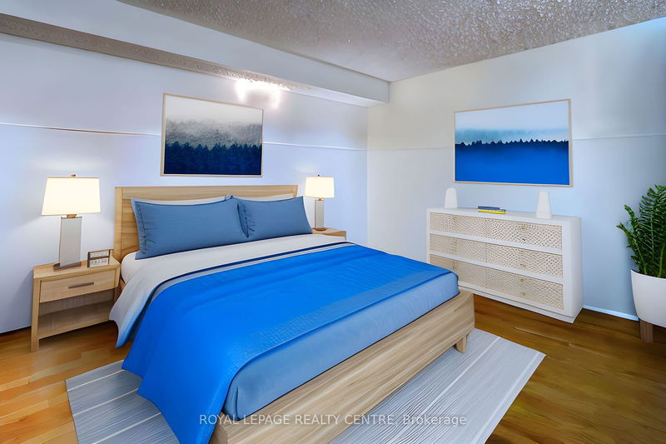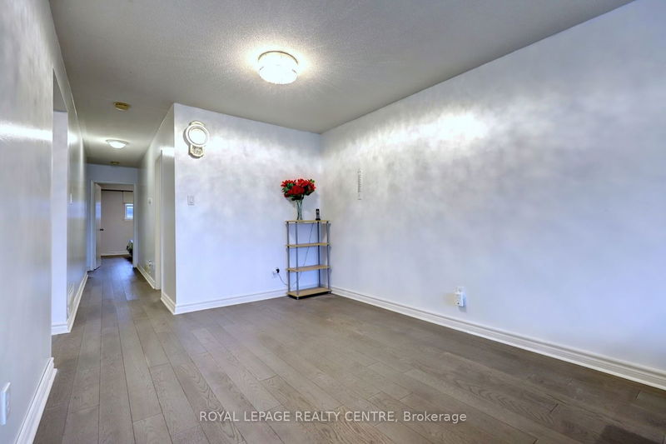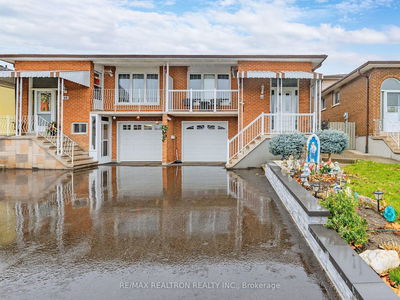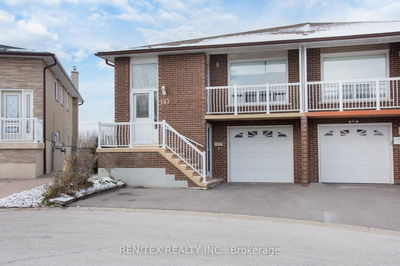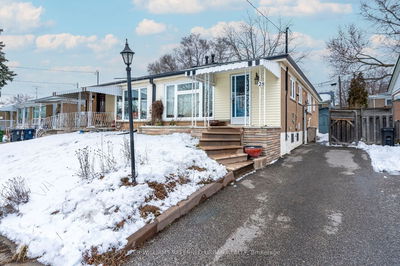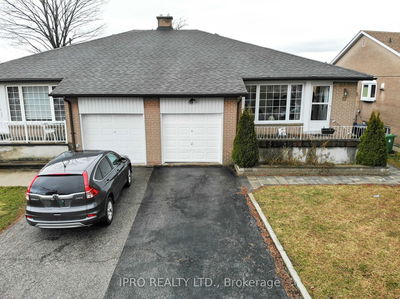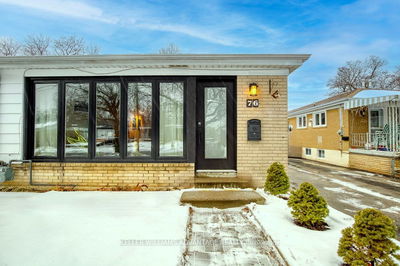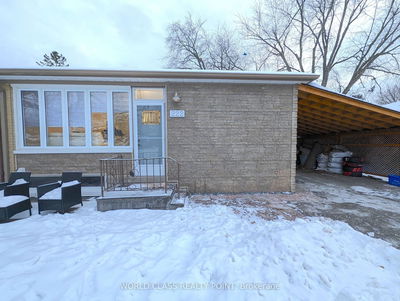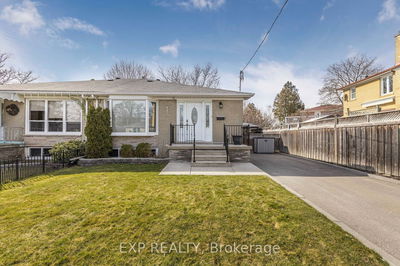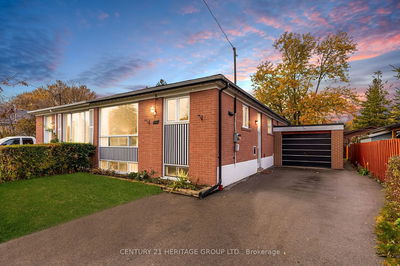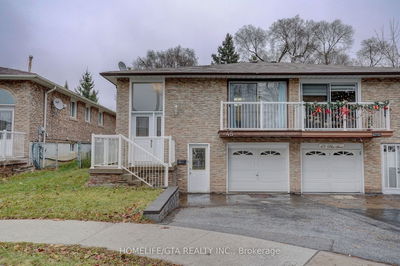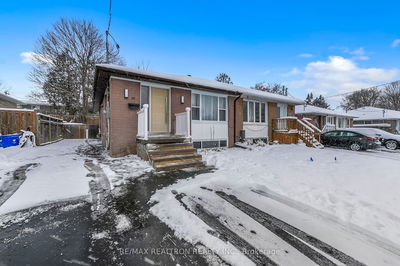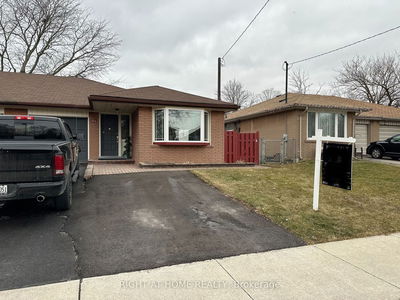Our Certified Pre-Owned Homes come with:" #1-Detailed Report From The Licensed Home Inspector. #2 - One Year Limited Canadian Home Systems & Appliance Breakdown Insurance Policy . #3 - One Year Buyer Buy Back Satisfaction Guarantee (conditions apply)" This Bright & Spacious Bungalow Features a Huge Basement Apartment with Its Own Private Entrance. Open Concept Main Level with New Hardwood Floors, a Modern Eat-In Kitchen Boasting Beautiful Quartz Counters, a Combined Living-Dining Room with an Expansive Window That Illuminates with Plenty of Natural Light. Three Spacious Bedrooms Upstairs, Including a Master with a Large Walk-In Closet. The Giant Basement Apartment Boasts a Large Kitchen with an Eat-In Dinette, a Living Room with a Built-In Bar, 2 Bedrooms Plus a Den, & a Large Laundry Room.
Property Features
- Date Listed: Friday, December 22, 2023
- City: Mississauga
- Neighborhood: Cooksville
- Major Intersection: Cawthra/Queensway
- Full Address: 645 Abana Road, Mississauga, L5A 1H6, Ontario, Canada
- Living Room: Hardwood Floor, Combined W/Dining, Large Window
- Kitchen: Ceramic Floor, Quartz Counter, W/O To Porch
- Kitchen: Ceramic Floor, Eat-In Kitchen, Window
- Living Room: Laminate, Window, B/I Bar
- Listing Brokerage: Royal Lepage Realty Centre - Disclaimer: The information contained in this listing has not been verified by Royal Lepage Realty Centre and should be verified by the buyer.

