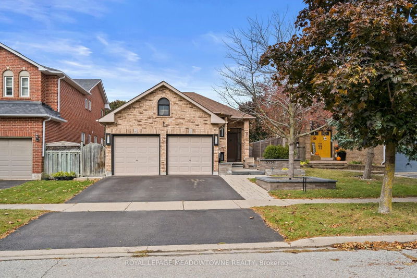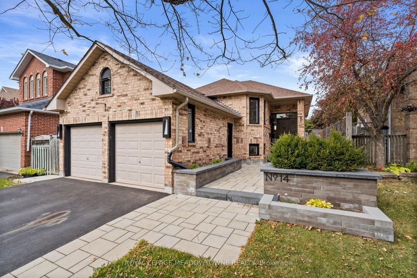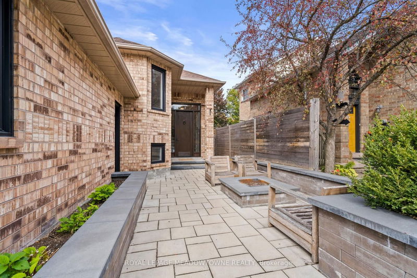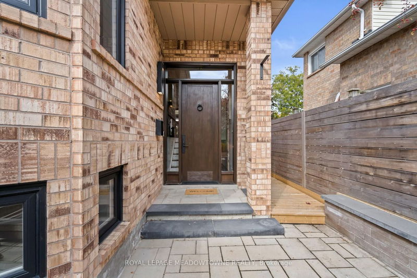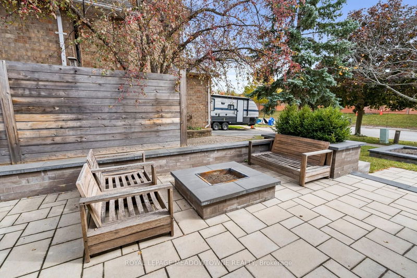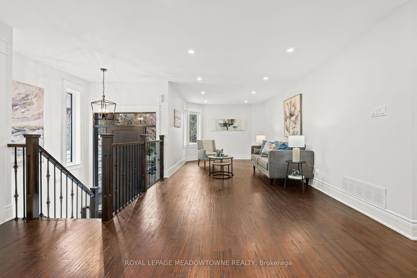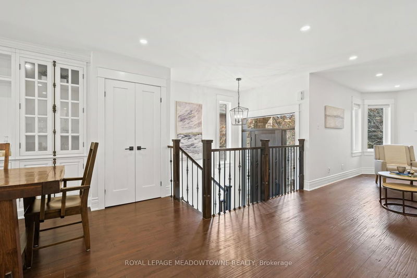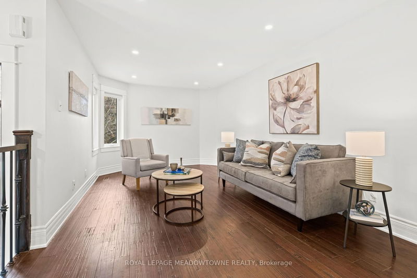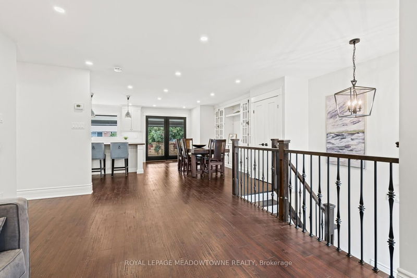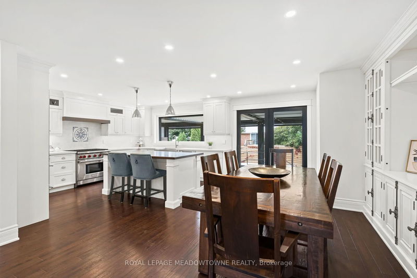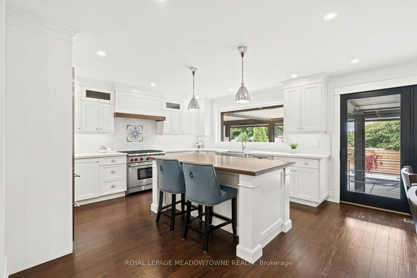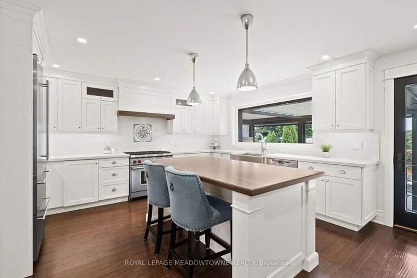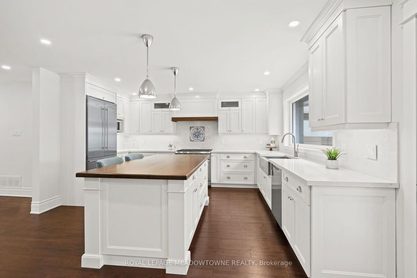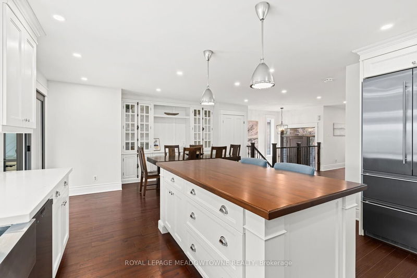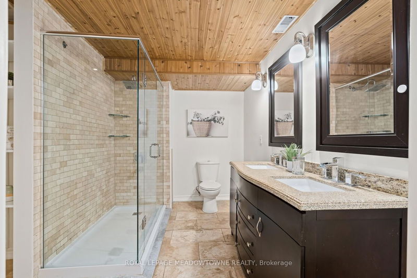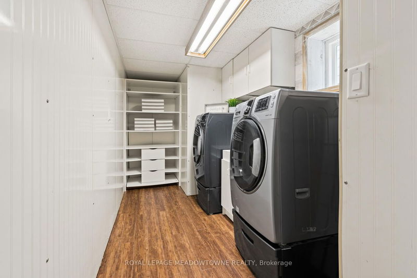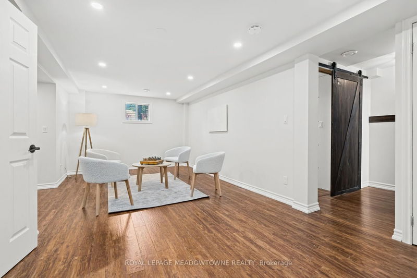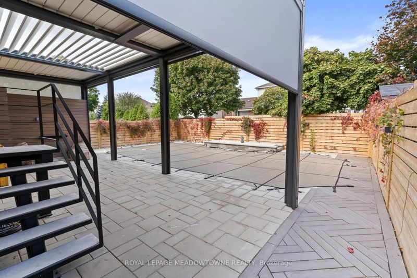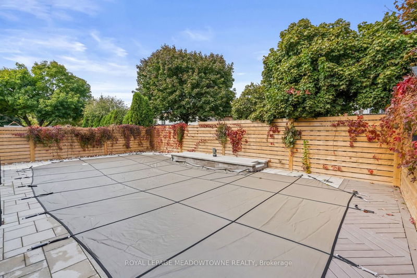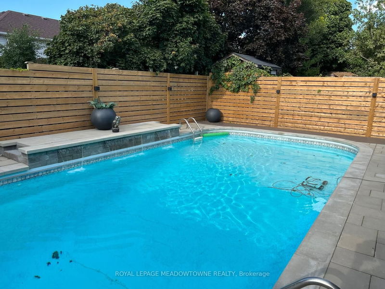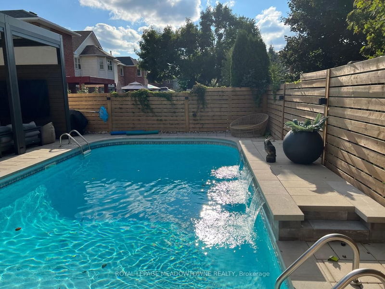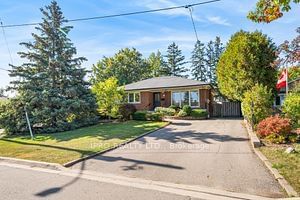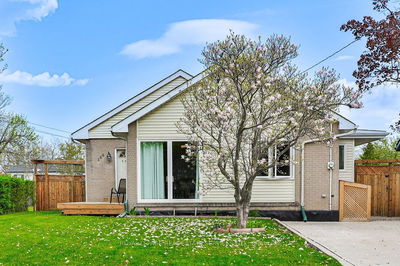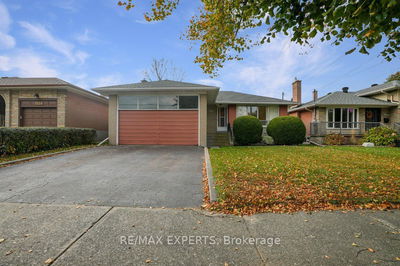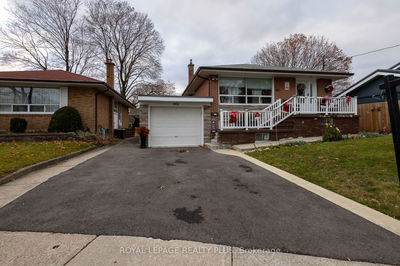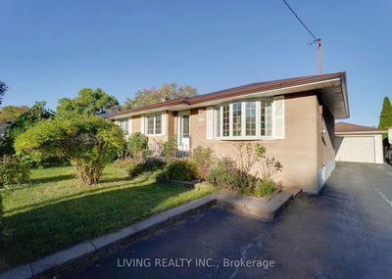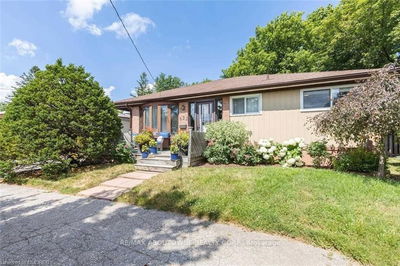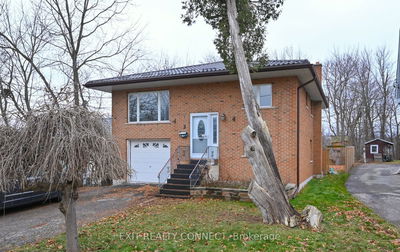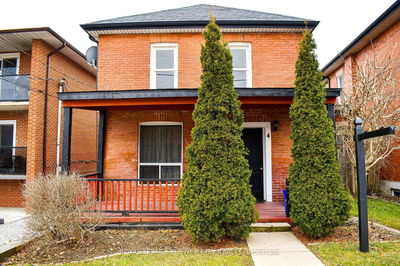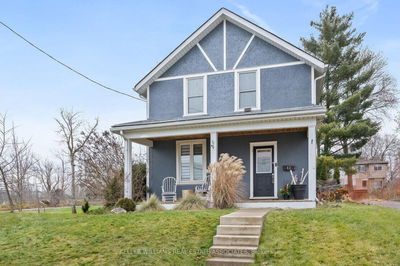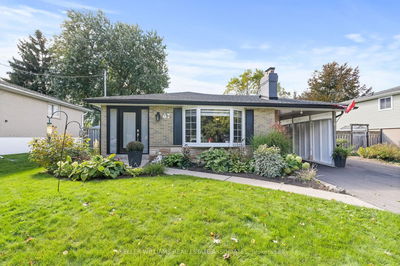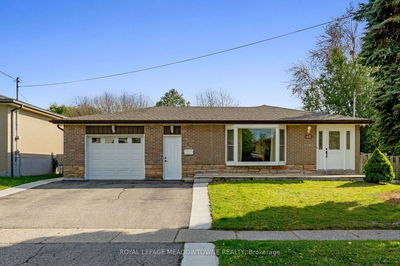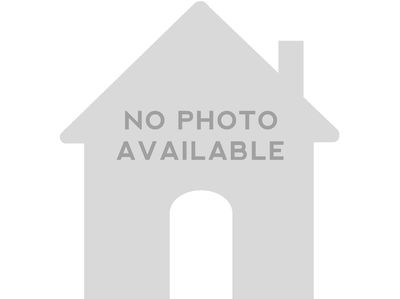Welcome to this stunning executive 1+2 bedroom bungalow that boasts exceptional curb appeal creating an inviting first impression. The open concept living space blends comfort & style offering a perfect setting for relaxation & entertainment. The heart of the home is the gorgeous custom chef's kitchen that is open to the dining room with fabulous Restoration Hardware cabinetry. High-end finishes & hardwood flooring add elegance & charm throughout the main level. The exquisite renovated spa-like bathroom offers a sanctuary for relaxation & rejuvenation. The finished lower level provides additional living space, complete with 2 bedrooms, a 4-pc bathroom & a spacious rec room perfect for extended family or guests. Your own personal oasis awaits in the backyard with a resort-like feel, including a swimming pool, extensive hardscaping & a fabulous pergola. The powered screened walls & louvered roof offer a great balance of shade & sun allowing you to enjoy this space year-round.
Property Features
- Date Listed: Tuesday, January 02, 2024
- Virtual Tour: View Virtual Tour for 14 Mccullough Crescent
- City: Halton Hills
- Neighborhood: Georgetown
- Full Address: 14 Mccullough Crescent, Halton Hills, L7G 5N5, Ontario, Canada
- Living Room: Hardwood Floor, Open Concept, Pot Lights
- Kitchen: Centre Island, Stainless Steel Appl, Pot Lights
- Listing Brokerage: Royal Lepage Meadowtowne Realty - Disclaimer: The information contained in this listing has not been verified by Royal Lepage Meadowtowne Realty and should be verified by the buyer.

