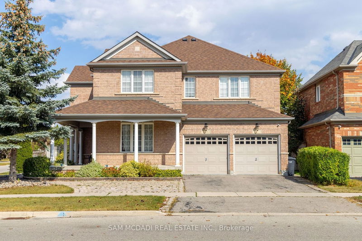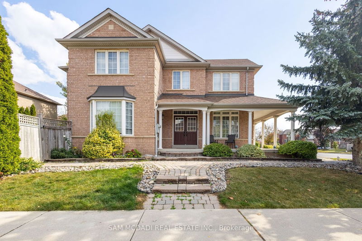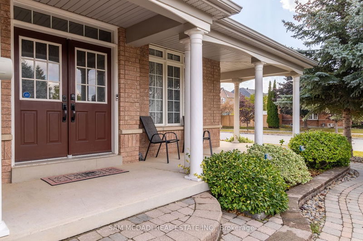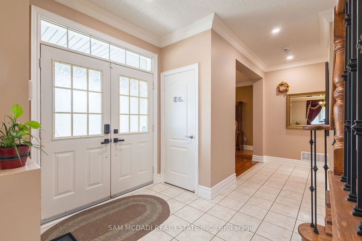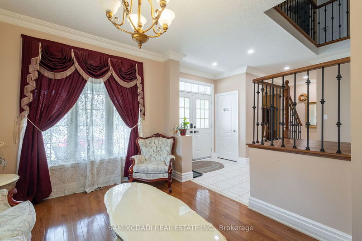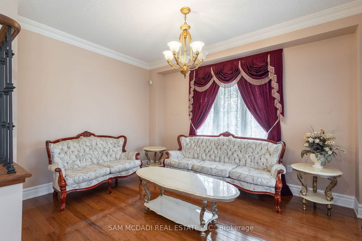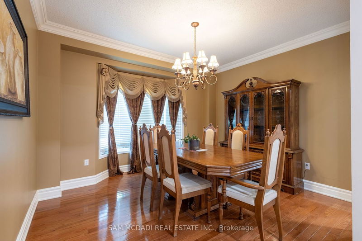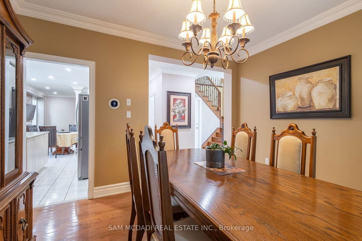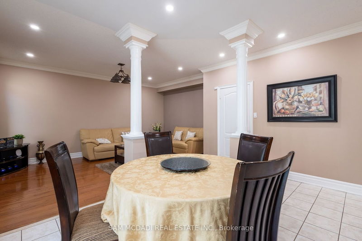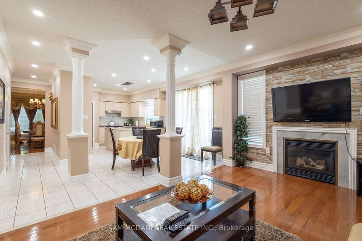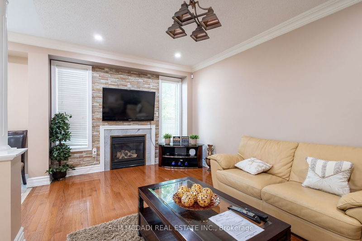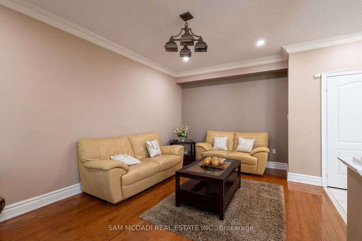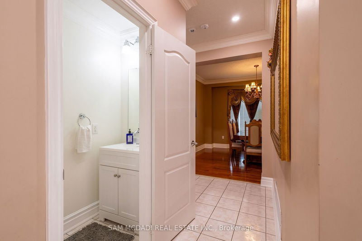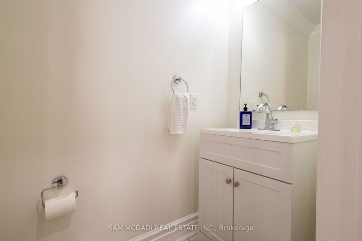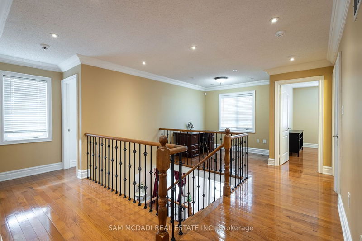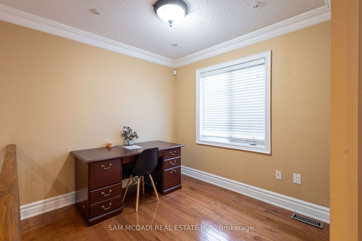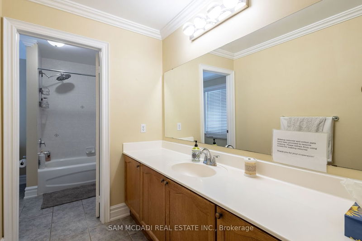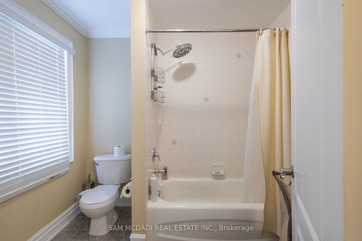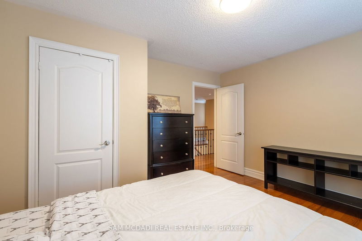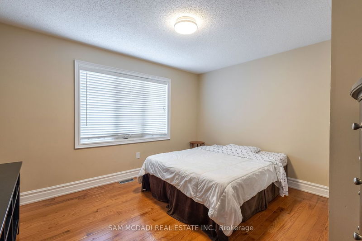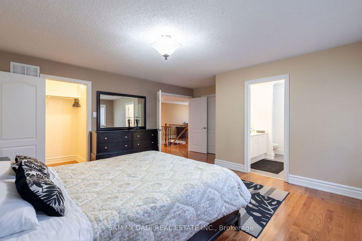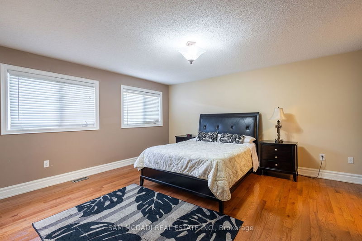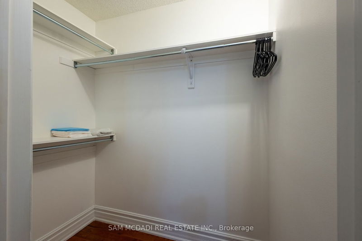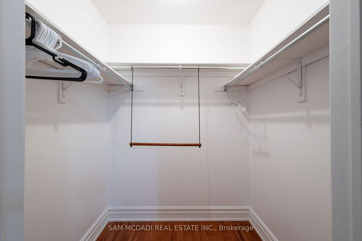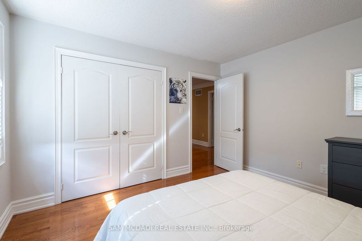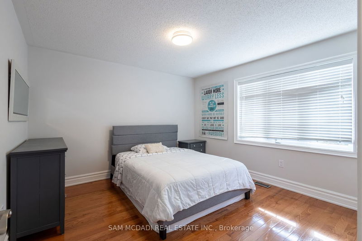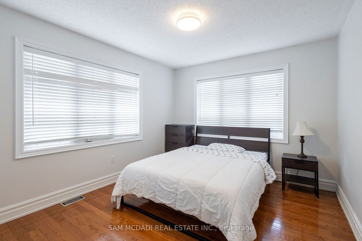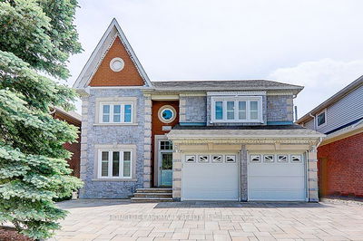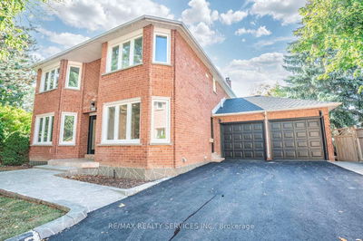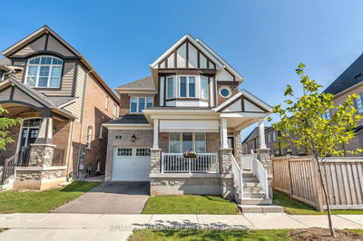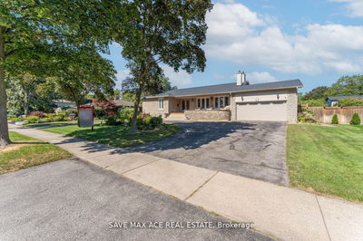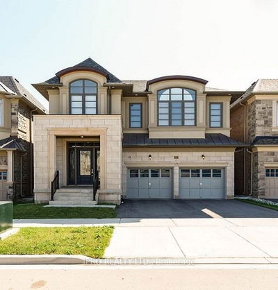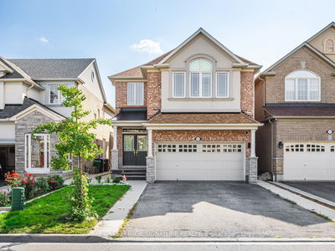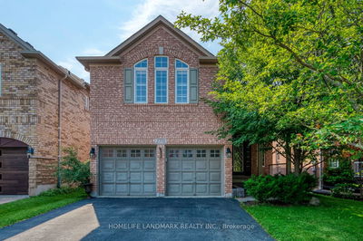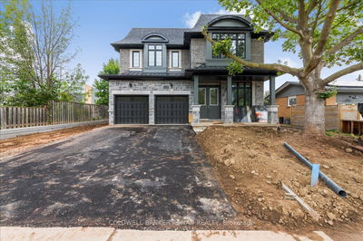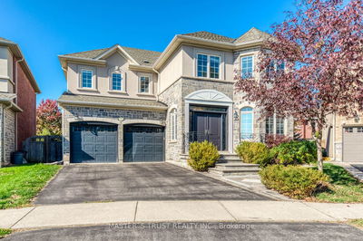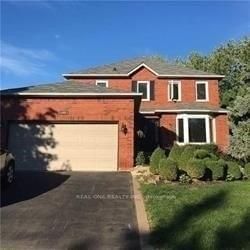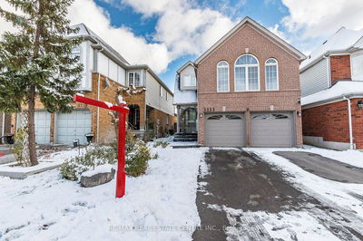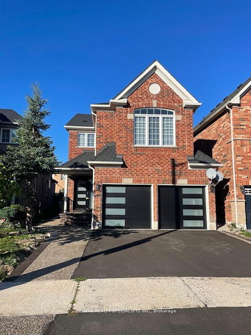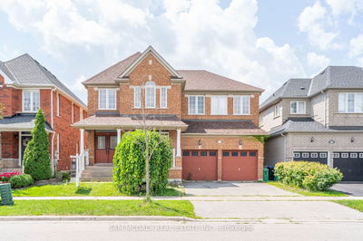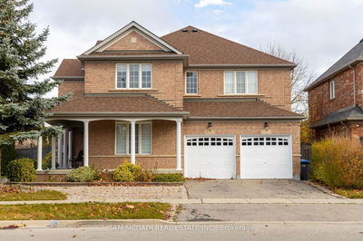Exceptional Fully Furnished Rental Opportunity In The Desirable Winston Churchill Community With Close Proximity To Raving Amenities Including Erin Mills Town Centre, Cineplex Junxion, Grocery Stores, Restaurants, Highly Rated Schools, and Major Highways. Offering Over 2,600 SF Above Grade Is This Remarkable Family Home With A Beautiful Open Concept Floor Plan Showcasing Elegant Finishes That Include A Mixture of Tile and Hardwood Floors, Pot Lights, Sleek Crown Moulding, Large Windows and More. The Spacious Kitchen Is Equipped With A Centre Island, Tiled Backsplash, and Ample Upper and Lower Cabinetry Space. Perfect Size Eat In Area w/ Direct Access To Your Backyard Patio. Overlooking The Kitchen Area Is Your Cozy Family Room Designed With A Gas Fireplace and Stone Surround. For Those That Love To Entertain Family and Friends, Your Living and Dining Room Provide The Perfect Space and Ambiance To Do So! Up The Stairs To The 2nd Level Is Where You Will Locate The Large Owners Suite w/
Property Features
- Date Listed: Tuesday, January 02, 2024
- Virtual Tour: View Virtual Tour for 5751 Long Valley Road
- City: Mississauga
- Neighborhood: Churchill Meadows
- Major Intersection: Winston Churchill Blvd/Bentley
- Full Address: 5751 Long Valley Road, Mississauga, L5M 6W2, Ontario, Canada
- Kitchen: Open Concept, Centre Island, Stainless Steel Appl
- Living Room: O/Looks Frontyard, Crown Moulding, Hardwood Floor
- Family Room: Open Concept, Fireplace, Hardwood Floor
- Listing Brokerage: Sam Mcdadi Real Estate Inc. - Disclaimer: The information contained in this listing has not been verified by Sam Mcdadi Real Estate Inc. and should be verified by the buyer.

