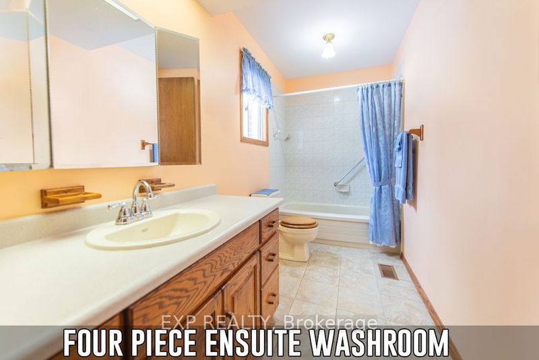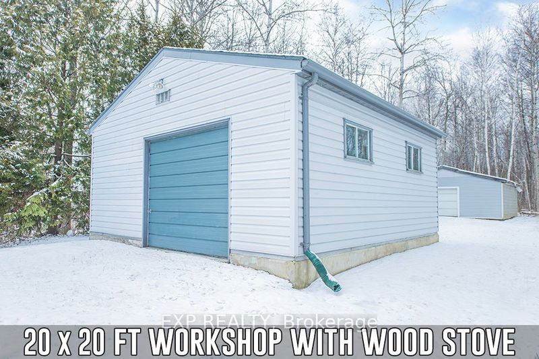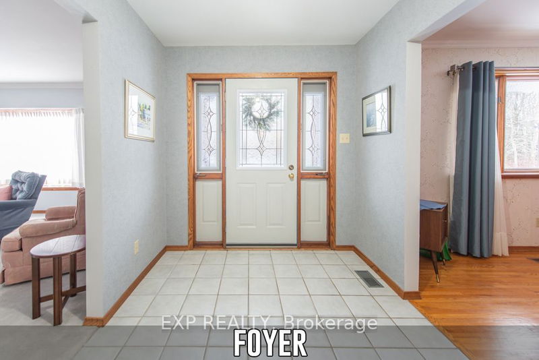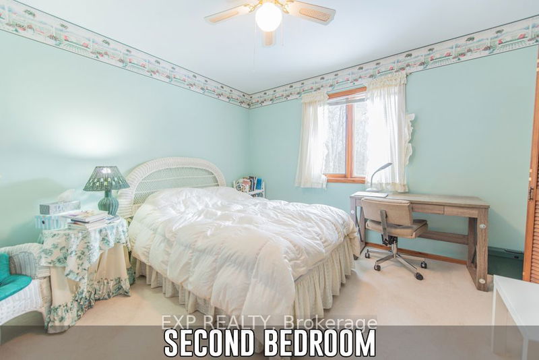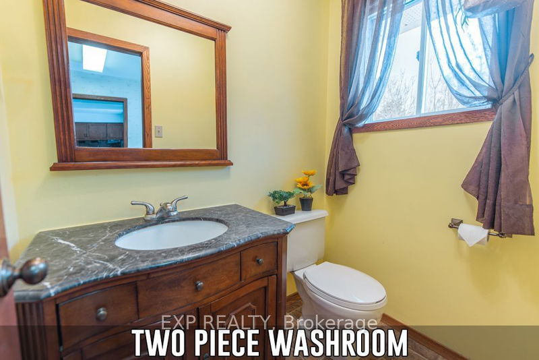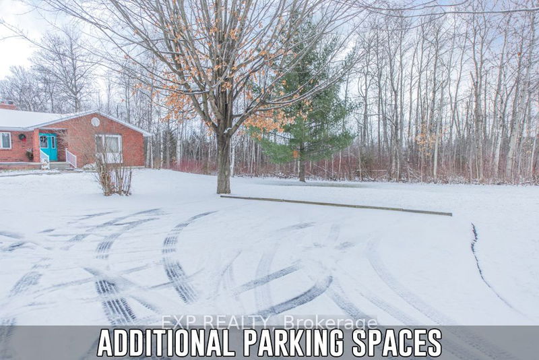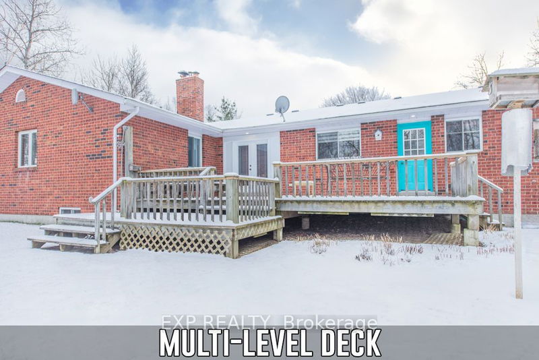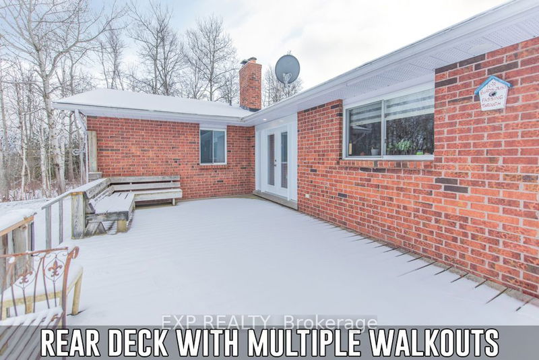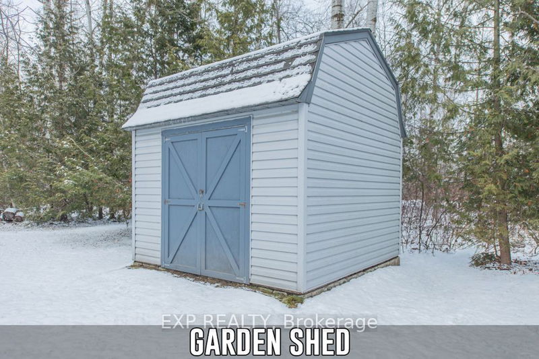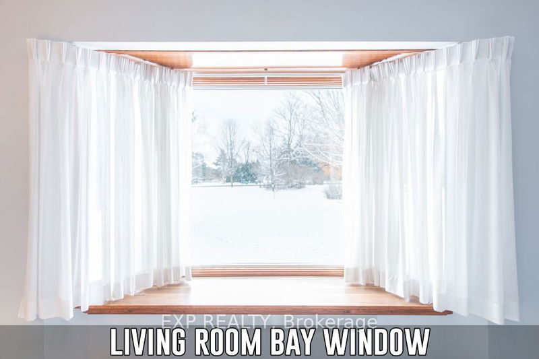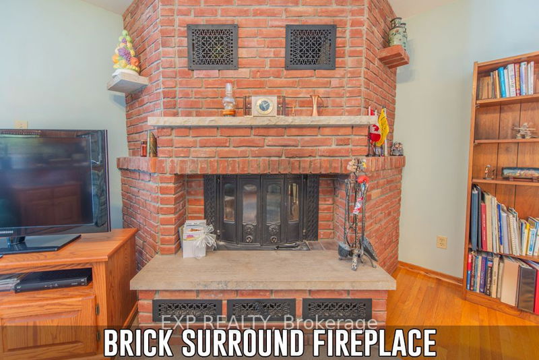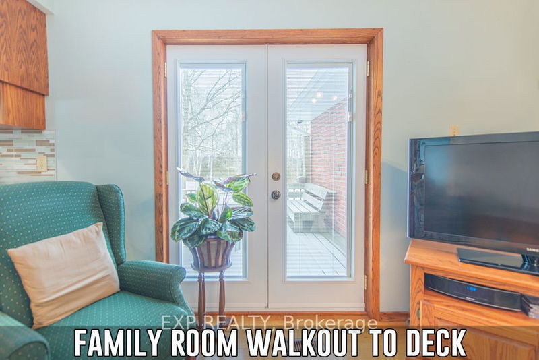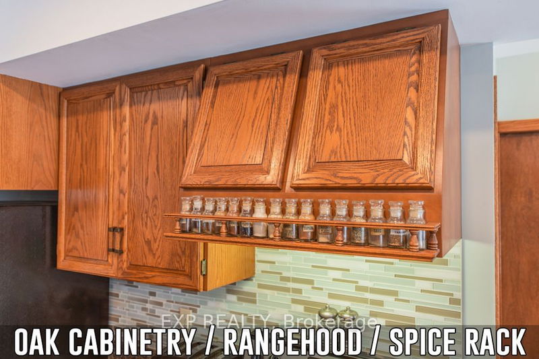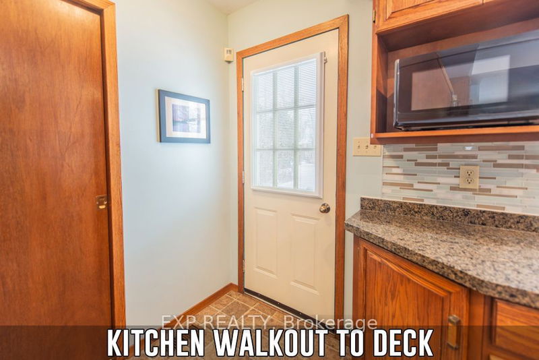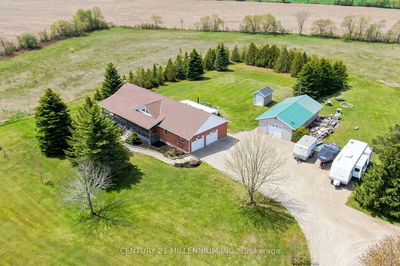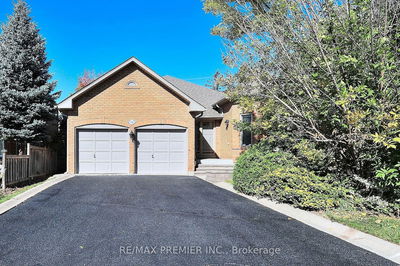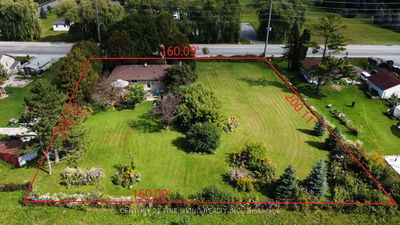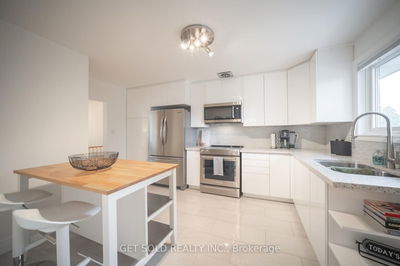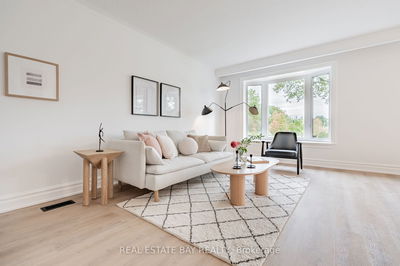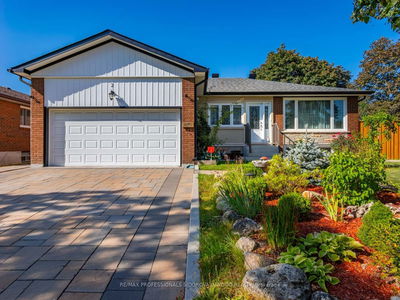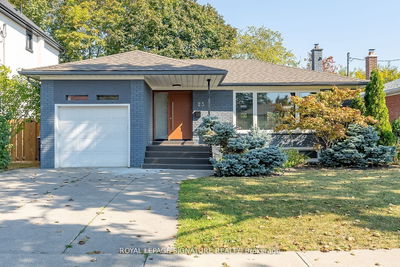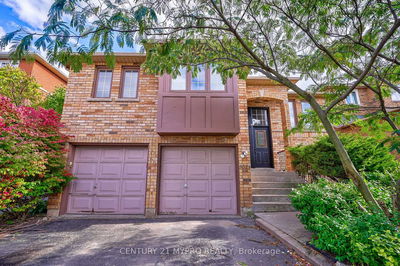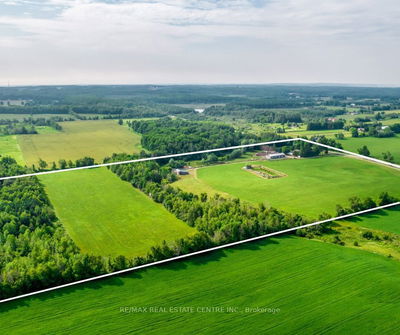Incredible 9.55 Acres with Bungalow & Detached Workshop in Caledon. This Lovely All-Brick Bungalow Features A 2-Car Garage & Sits On A Stunning 9.55 Acres That Feature a Detached Workshop With Wood Stove & Electrical, A Spacious Storage Shed & A Garden Shed, Plus A Paved Driveway With Room For 10+ Vehicles. The Wonderful Interior Of The Home Greets You With A Bright Spacious Foyer, A Large Living Room With Gorgeous Bay Window, A Dining Room That Boasts Hardwood Flooring & Crown Moulding, A Generously Sized Eat-in Kitchen With Granite Counter Tops, Oak Cabinetry, & Convenient Walk-in Pantry. There Is Also A Cozy Family Room With Brick Surround Jotul Fireplace System & A Walk Out To The Patio, Plus A Handy Laundry Room With 2-Piece Bath & Access Door To The Garage. The Home Features A 4-Piece Bath In The Hallway & 3 Bedrooms; The Primary Bedroom Featuring 2 Closets Plus A 4-Piece Ensuite, As Well As 2 Bedrooms, Each With Their Own Charm.
Property Features
- Date Listed: Thursday, January 11, 2024
- City: Caledon
- Neighborhood: Rural Caledon
- Major Intersection: Beechgrove/St. Andrews
- Kitchen: Eat-In Kitchen, Pantry, Granite Counter
- Family Room: Brick Fireplace, W/O To Patio, Ceiling Fan
- Living Room: Broadloom, Bay Window
- Listing Brokerage: Exp Realty - Disclaimer: The information contained in this listing has not been verified by Exp Realty and should be verified by the buyer.




