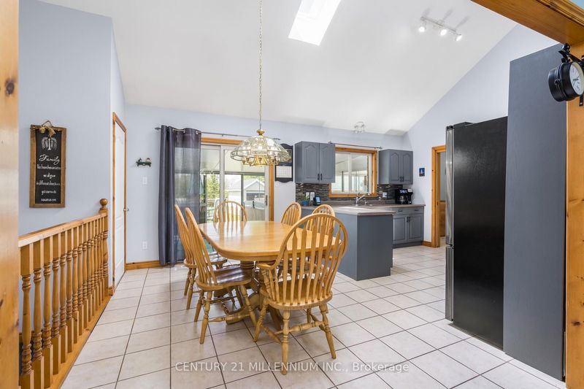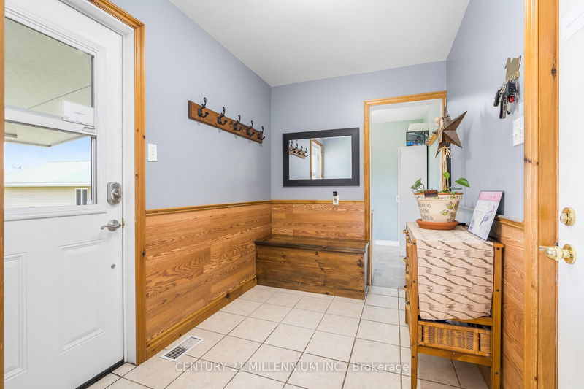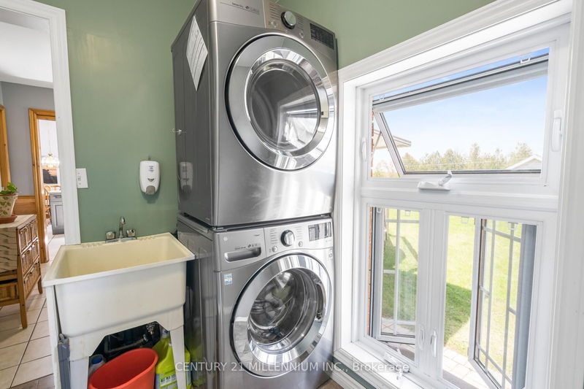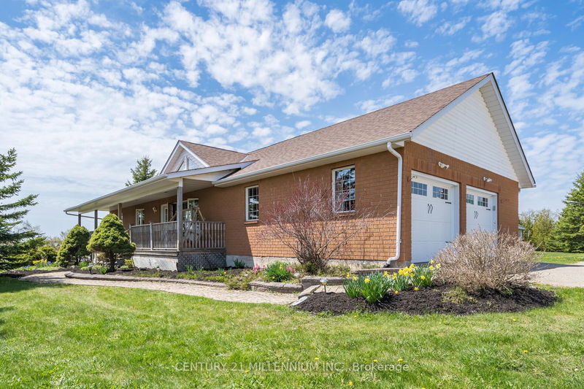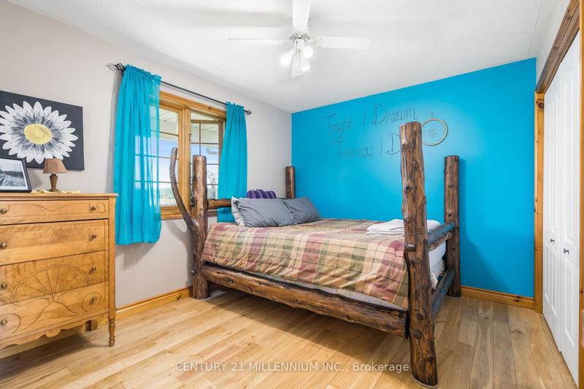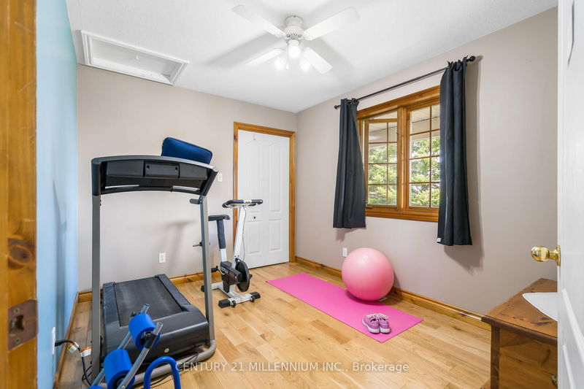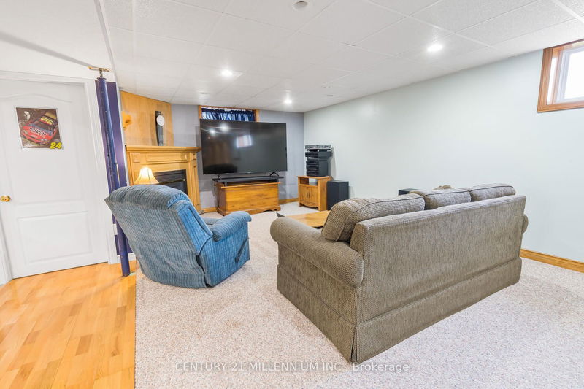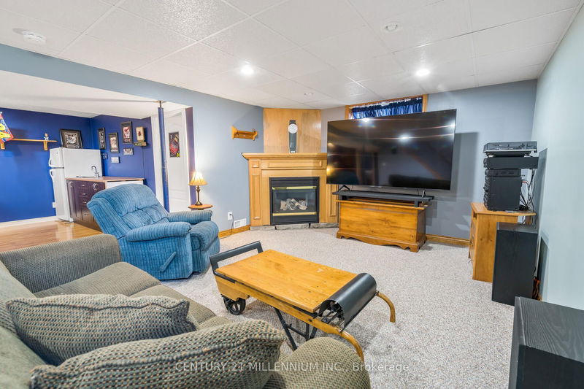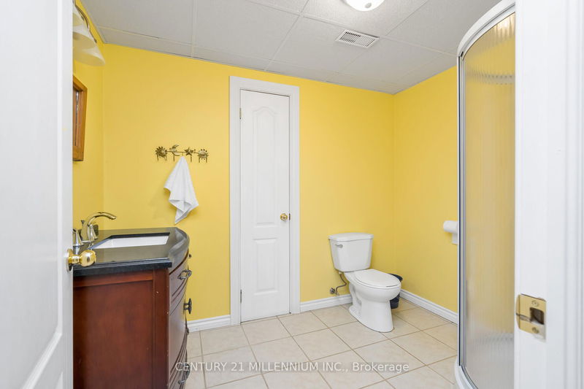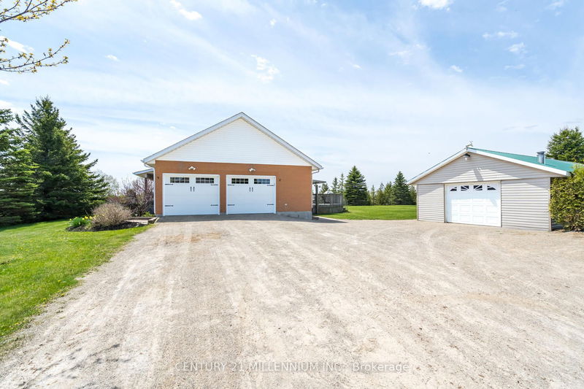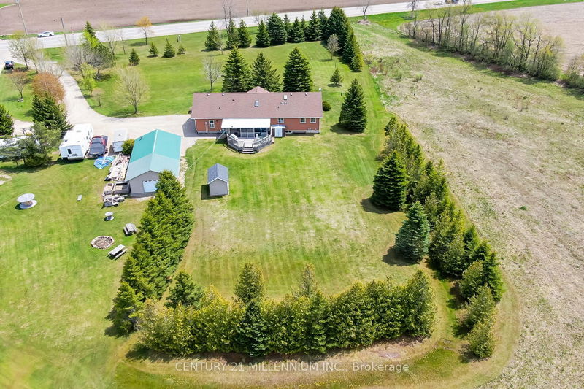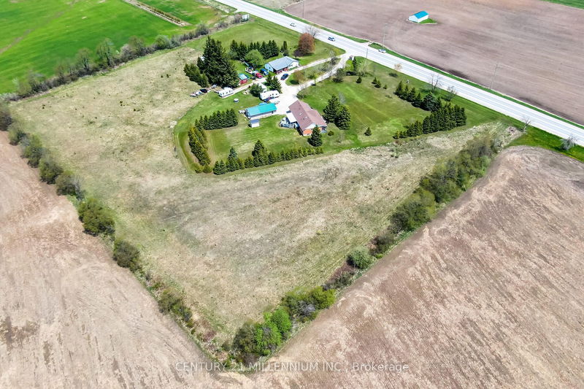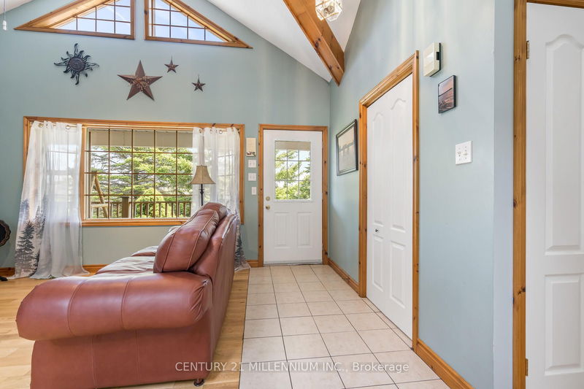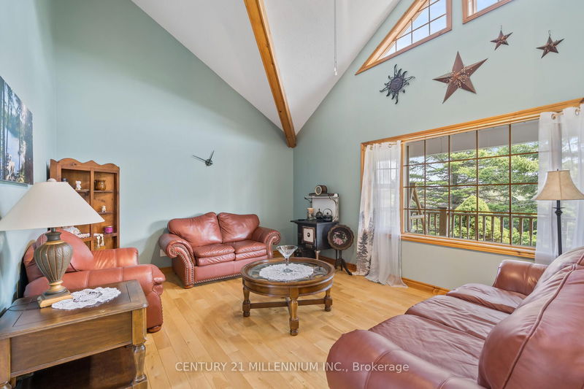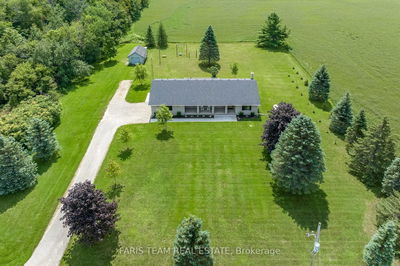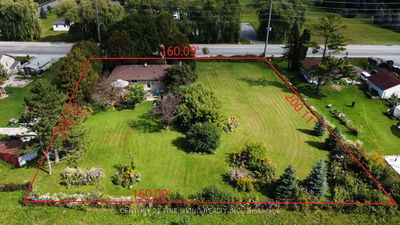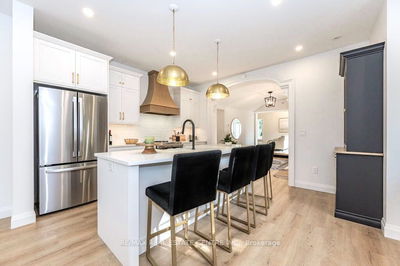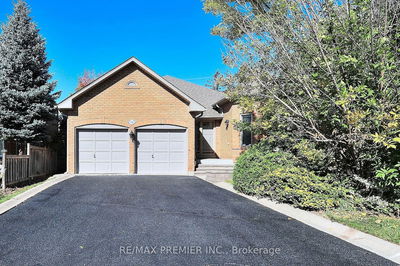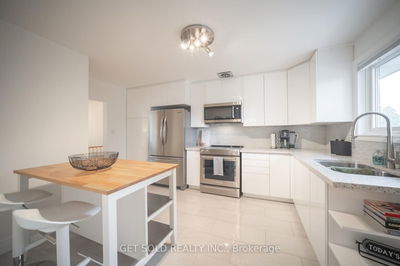Set On 4.53 Acres & For The First Time Ever Offered On The Market, This Beautiful All Brick Bungalow Offers A Spectacular Combination Of Convenience, Privacy & Standout Features, Including Potential To Accommodate Multi-Generational Living, A 19X25 Detached Shop Plus A 16X20 Storage Addition Is The True Country Living Experience W/ Quick Access To Town. There Is No Shortage Of Cupboard & Counter Space In The Bright Kitchen, With 16' Vaulted Ceilings And Combined With The Dining Room That W/O To A Sunroom W/ Hot Tub Overlooking The Private/Mature Yard. Large Primary Suite Is Equipped W/ A Large Ensuite Bathroom, 2 Additional Bedrooms On The Main Floor. Completing The House Is A Fully Finished Lower Level That Has Bright Lookout Windows, Wet Bar, Spacious Rec Room, Office/Bed (Without Window) & Separate Entrance From The Garage - Ideal Set Up For Extra Living Space Or For An In-Law Suite.
Property Features
- Date Listed: Monday, May 15, 2023
- Virtual Tour: View Virtual Tour for 516354 County Road 124 N/A
- City: Melancthon
- Neighborhood: Rural Melancthon
- Full Address: 516354 County Road 124 N/A, Melancthon, L9V 1V3, Ontario, Canada
- Kitchen: Linoleum, Cathedral Ceiling, Backsplash
- Living Room: Hardwood Floor, Cathedral Ceiling, W/O To Porch
- Listing Brokerage: Century 21 Millennium Inc. - Disclaimer: The information contained in this listing has not been verified by Century 21 Millennium Inc. and should be verified by the buyer.


