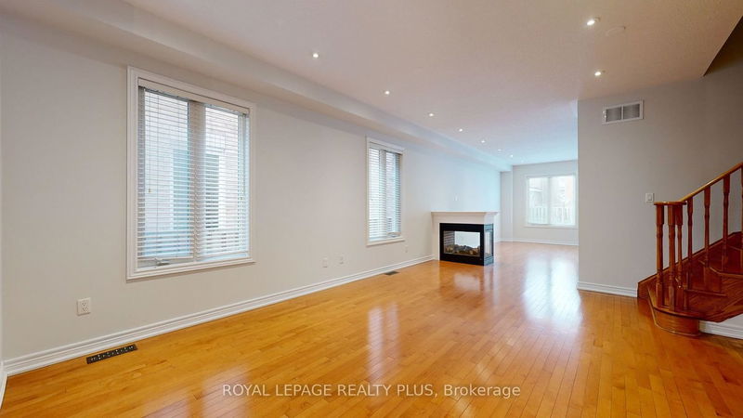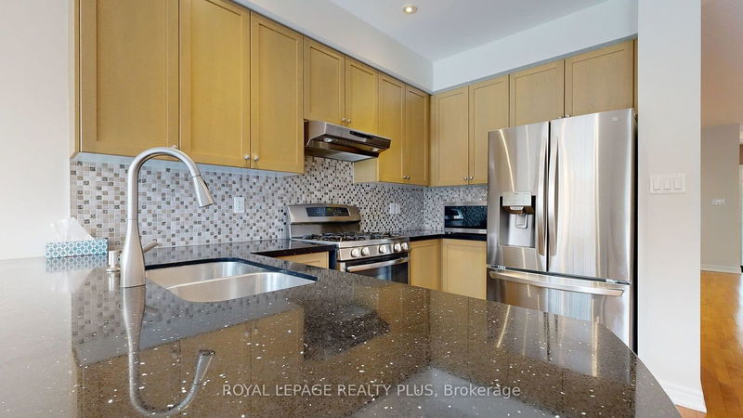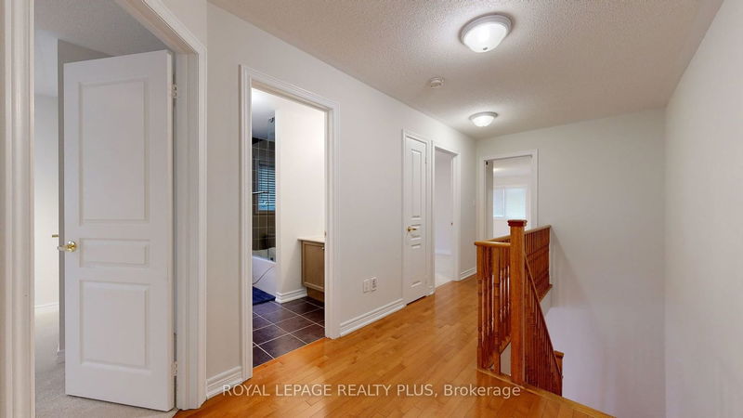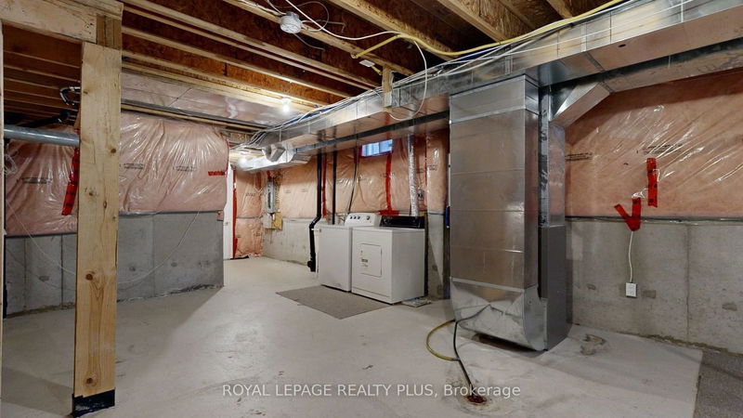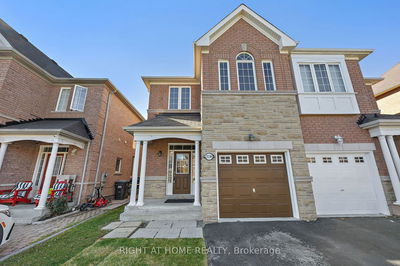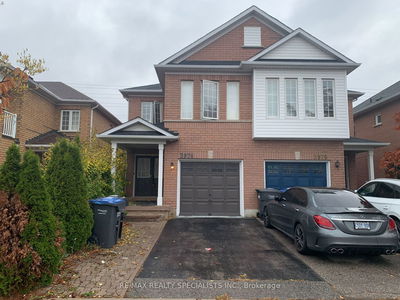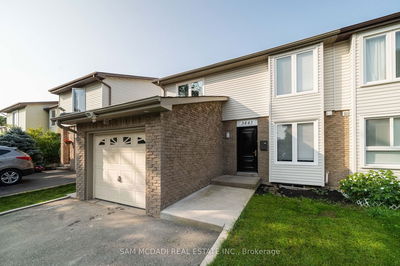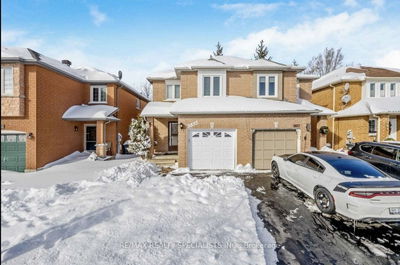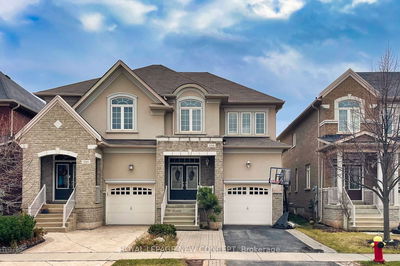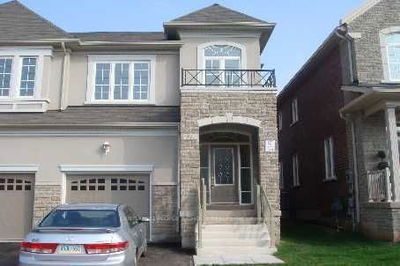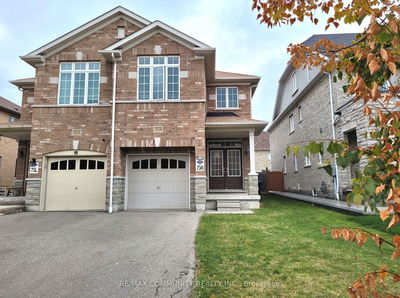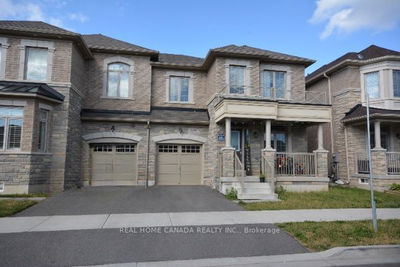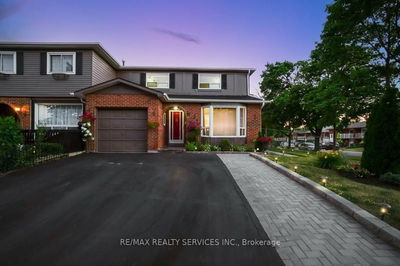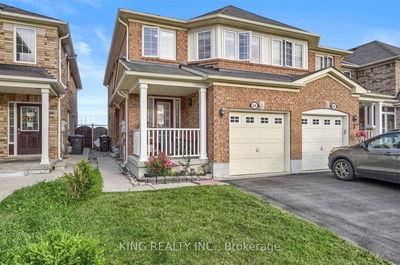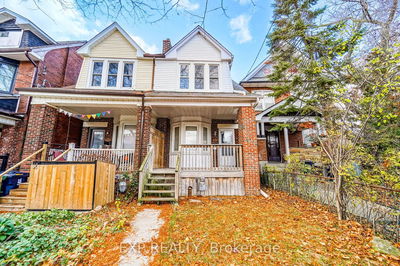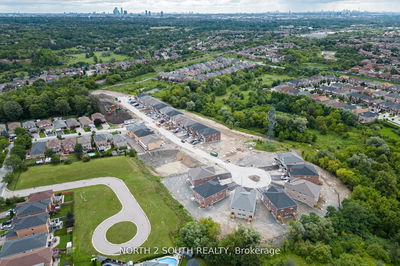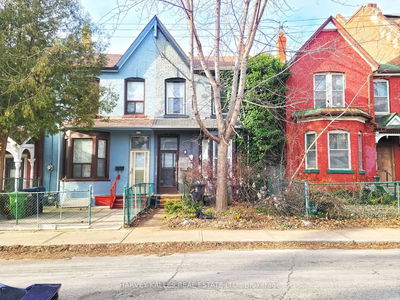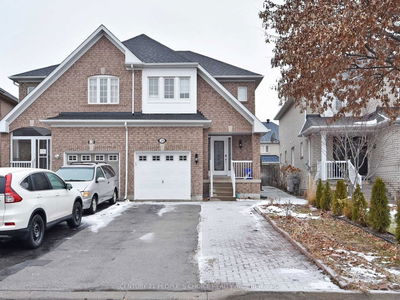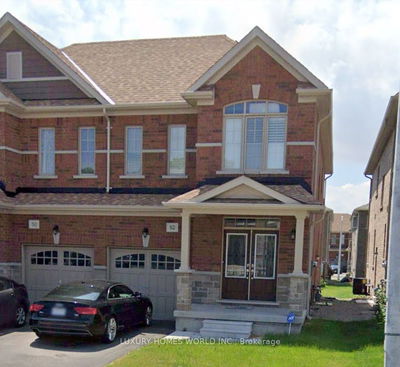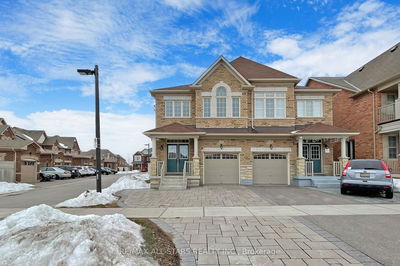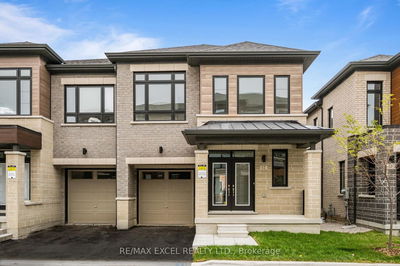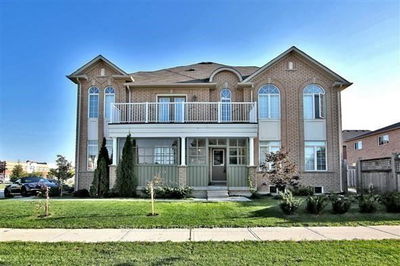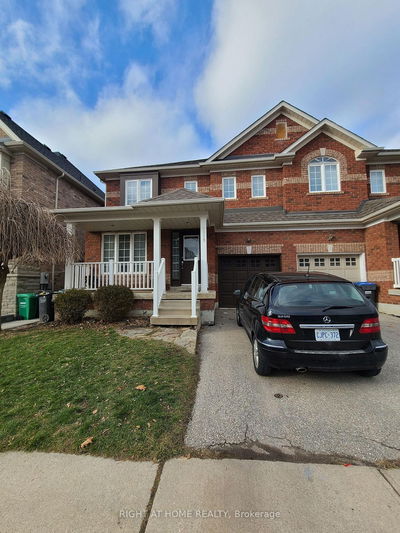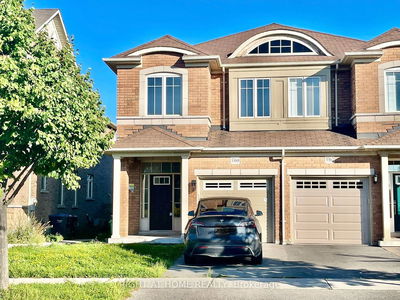Immaculate Semi-Detached Home in a Very Desirable Area. 4 Bedrooms + 3 Washrooms. Open Concept Main Floor With 9 ft Ceilings, Hardwood Floor, 3 Sided Fire Place, Kitchen With S/S Appliances, Back Splash. Maser Bedroom with 4pc En-suite & walk in closet. close to Parks, Shopping, Hwy 403, 401, 407 & Go Access
Property Features
- Date Listed: Wednesday, January 24, 2024
- City: Mississauga
- Neighborhood: Churchill Meadows
- Major Intersection: Winston Churchill/Thomas
- Living Room: Hardwood Floor, Combined W/Dining
- Kitchen: Ceramic Floor, Stainless Steel Appl
- Family Room: Hardwood Floor, Window, Fireplace
- Listing Brokerage: Royal Lepage Realty Plus - Disclaimer: The information contained in this listing has not been verified by Royal Lepage Realty Plus and should be verified by the buyer.






