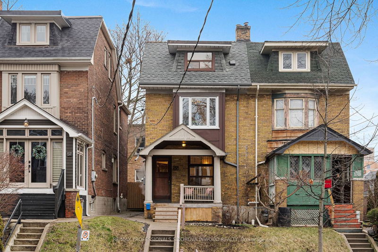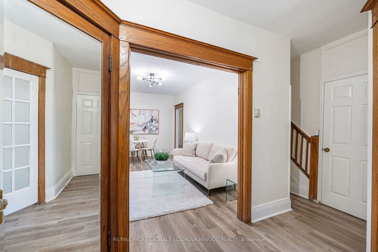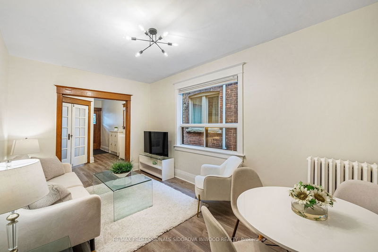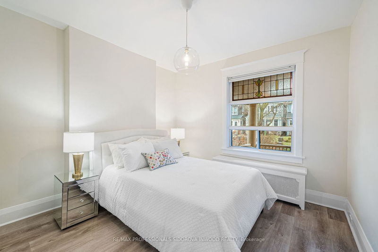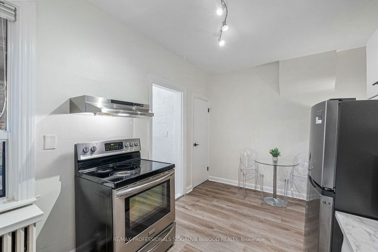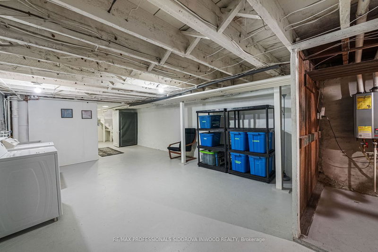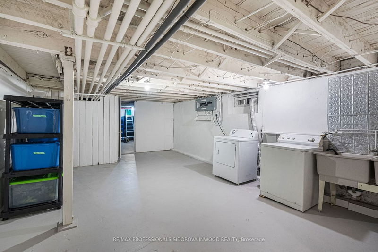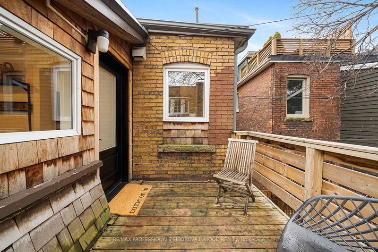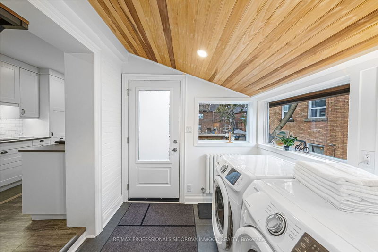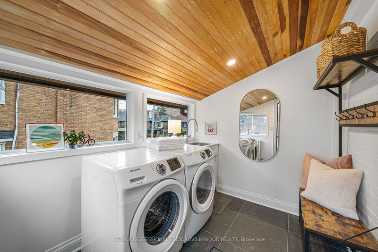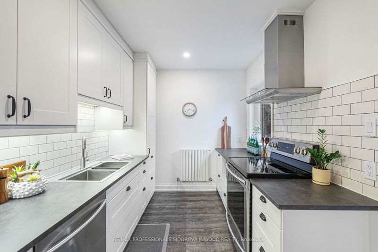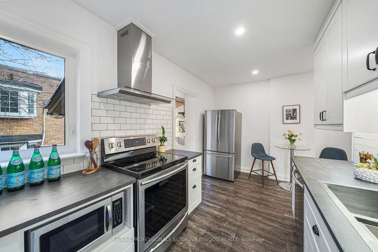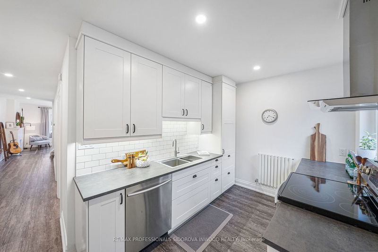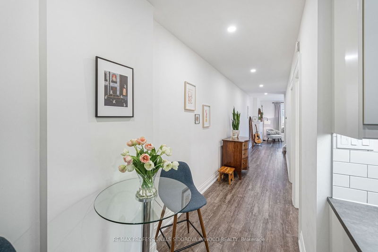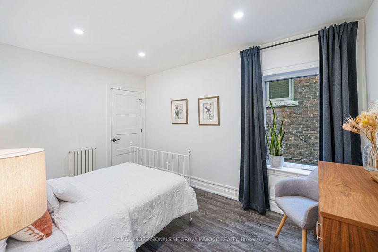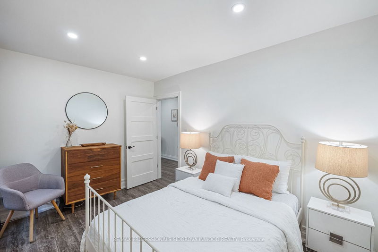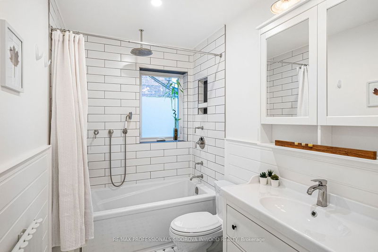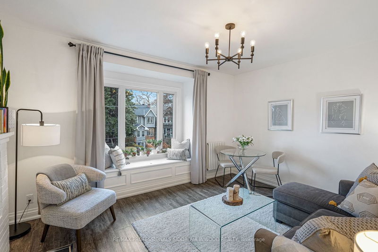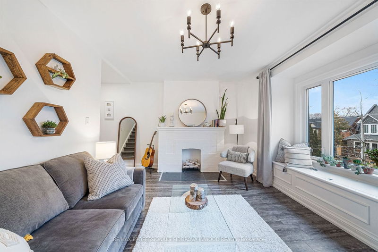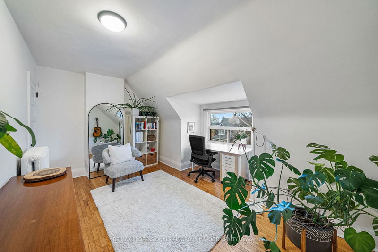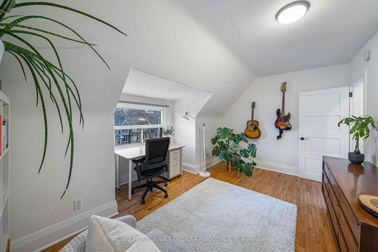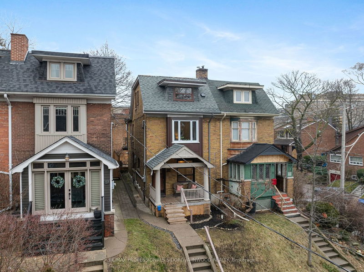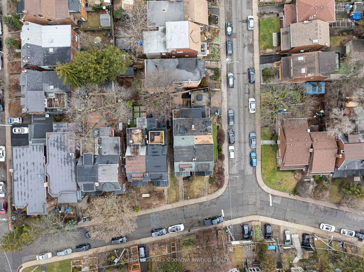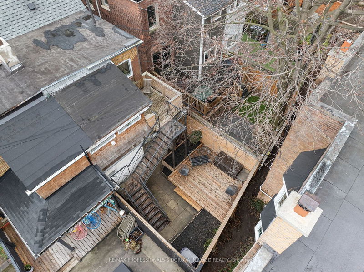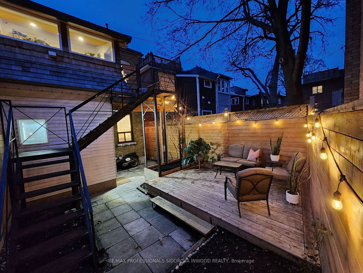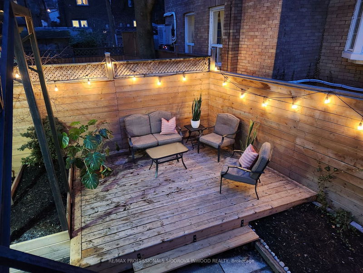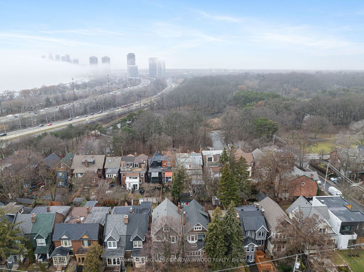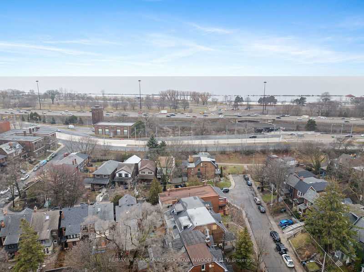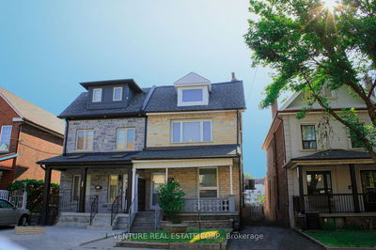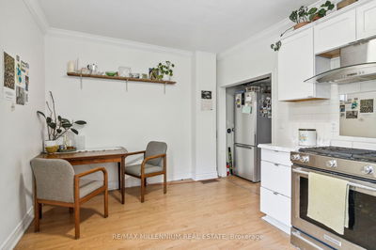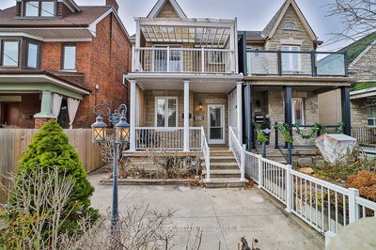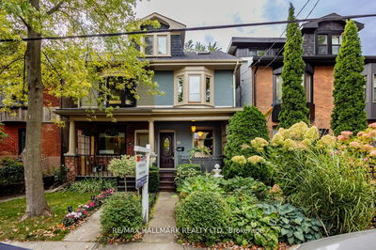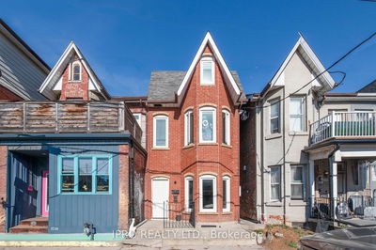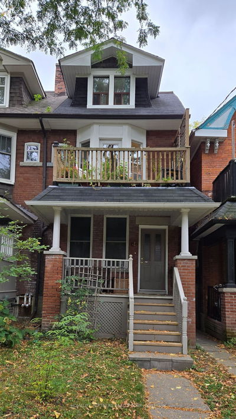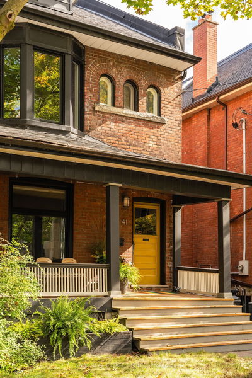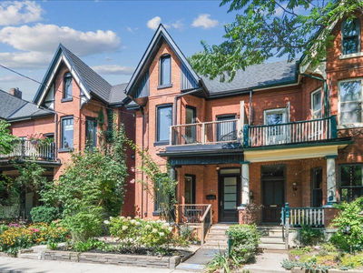Fabulous Extra Wide Updated 2.5 Storey Edwardian Home In Prime High Park/Roncesvalles Village!!! Currently Used As Duplex. Main Level & Basement Is A Spacious One Bedroom Apartment. It Features New Vinyl Plank Floors; Updated Eat In Kitchen W/Stainless Steel Appliances & W/Out To Back Yard & Partially Fin. Basement W/Sep Entrance,3 Pc Bath & Laundry: Can Be Easily Converted to Gym/Rec or Office! Beautiful Renovated W/Attention To Original Details 2nd & 3rd Floors**Owner Occupied Suite**Entrance From The Back.It Features A Spacious Sun-filled Laundry Rm; Gorgeous Reno Kitchen W/Pot Light; Stainless Steel Appliances & Breakfast Area.Spacious Living/Dining Rm W/Bay Window, Vinyl Flrs & Fireplace. Large Prime Br & Spacious 2 Bdrms On 3rd Flr. Enjoy Newly Fenced Private Oasis Garden W/New Patio! Live In & Rent Or Convert Back To Single Family Home.Experience Vibrant Roncesvalles Life With Many Restaurants & Shops Or Stroll To Majestic High Park Just A Block Away Or Enjoy Toronto Waterfront!
Property Features
- Date Listed: Monday, January 29, 2024
- Virtual Tour: View Virtual Tour for 55 Indian Road
- City: Toronto
- Neighborhood: High Park-Swansea
- Major Intersection: High Park/Roncesvalles/Indian
- Living Room: Vinyl Floor, Combined W/Dining, Window
- Kitchen: Eat-In Kitchen, Stainless Steel Appl, W/O To Garden
- Kitchen: Renovated, Pot Lights, Stainless Steel Appl
- Living Room: Combined W/Dining, Bay Window, Fireplace
- Listing Brokerage: Re/Max Professionals Sidorova Inwood Realty - Disclaimer: The information contained in this listing has not been verified by Re/Max Professionals Sidorova Inwood Realty and should be verified by the buyer.

