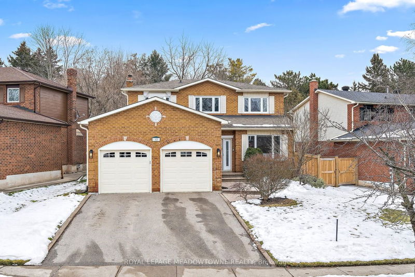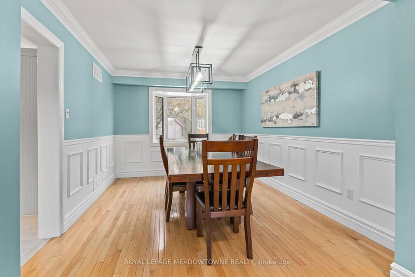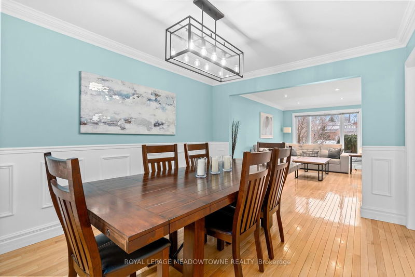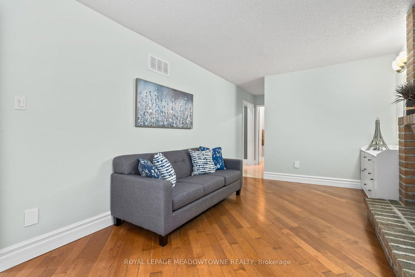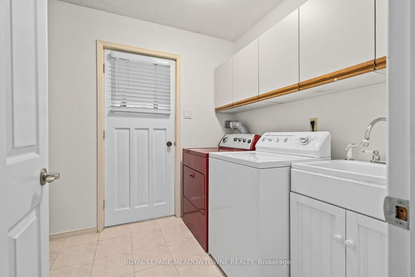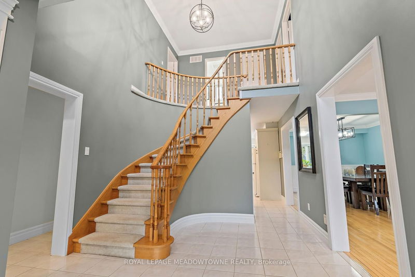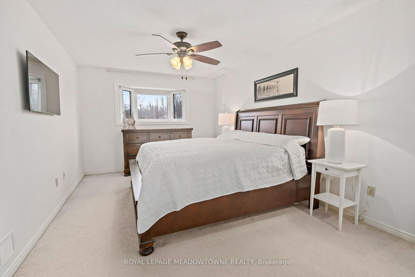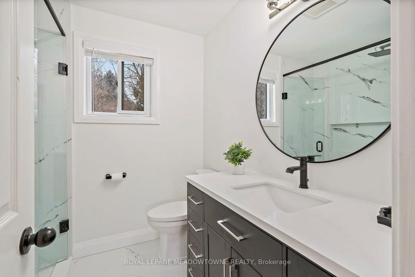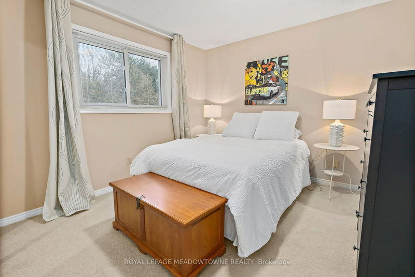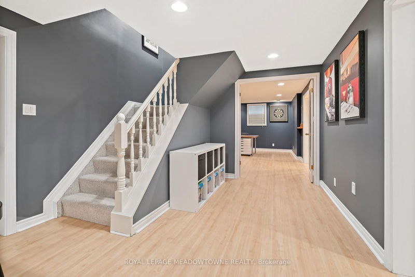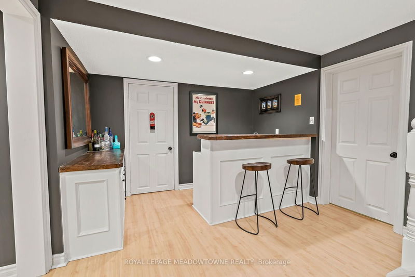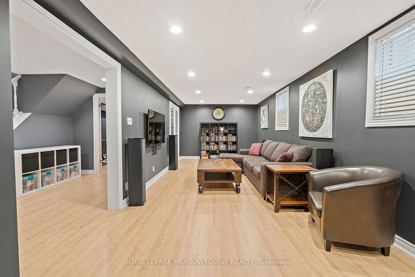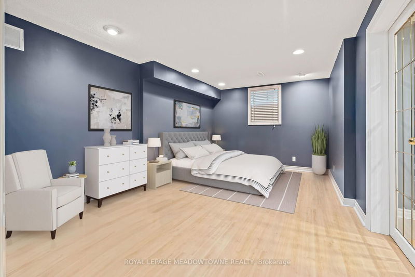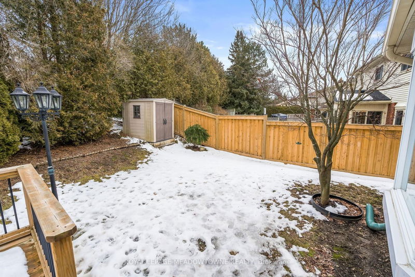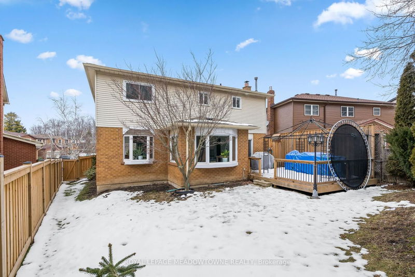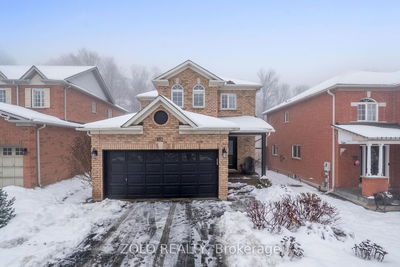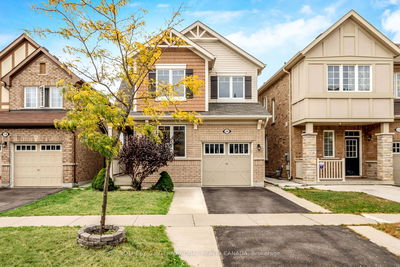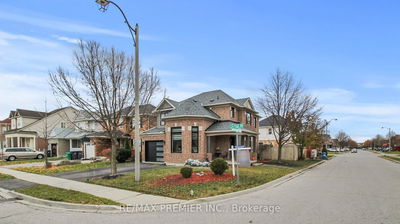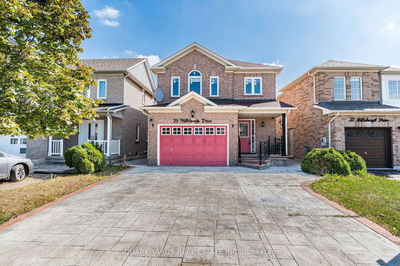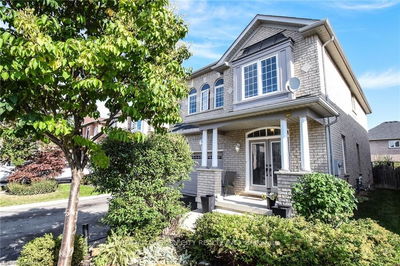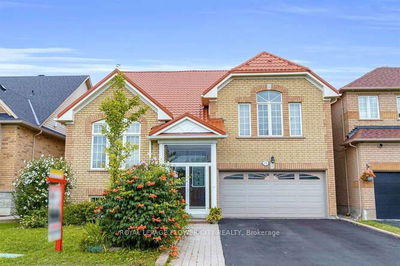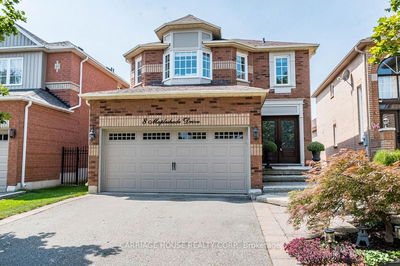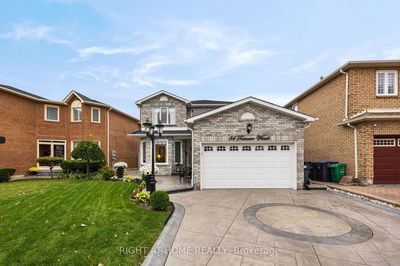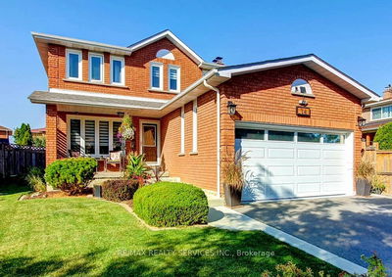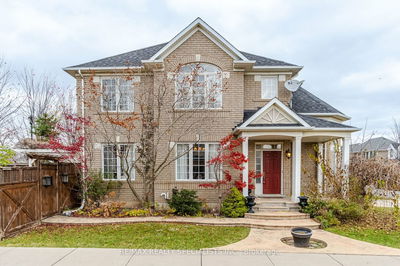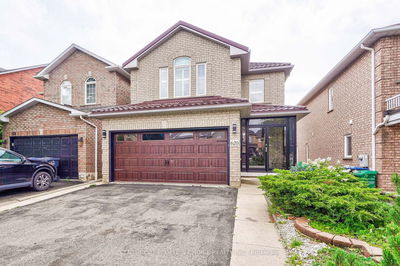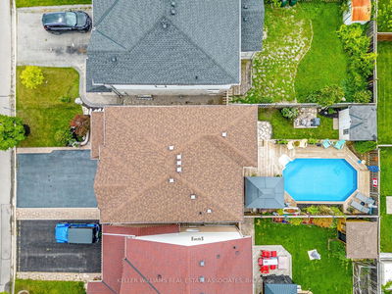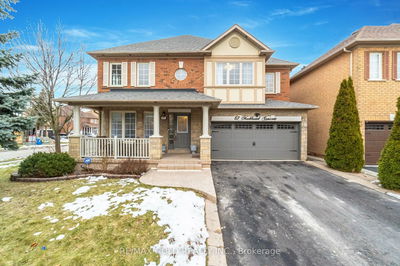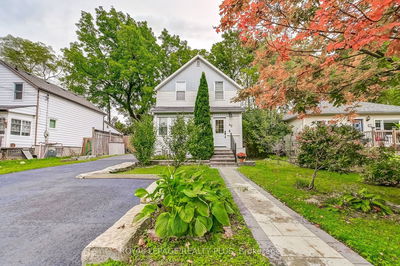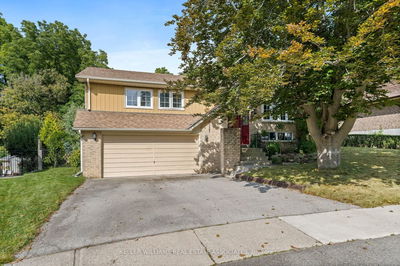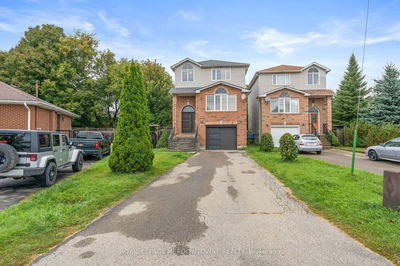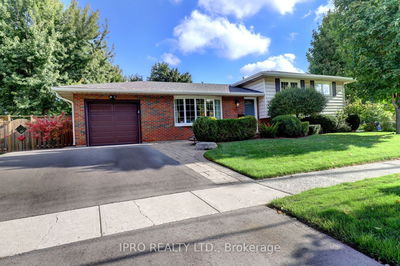Welcome to 12 Jason Cres, This welcoming home is in an exclusive neighborhood its more than a house, it's a lifestyle upgrade. You will be in awe when you step into the spacious foyer with soaring ceilings. The eat-in kitchen is complete with granite counters & overlooks the private, serene backyard. Impress your guests and entertain in style in the formal dining room seamlessly connected to the living room. The family room is a wonderful place to relax. Add practicality to your daily routine with a convenient powder room, main floor laundry with access to the spacious two car garage. There is room for everyone in the finished basement with a full-size recreation room complete with a bar. The additional separate room makes a great home office, craft room or possibly the potential to be a 4th bedroom. Upstairs you will find 3 spacious bedroom, 2 updated bathrooms. The primary can fit a king size bed with room to spare.
Property Features
- Date Listed: Thursday, February 01, 2024
- Virtual Tour: View Virtual Tour for 12 Jason Crescent
- City: Halton Hills
- Neighborhood: Georgetown
- Major Intersection: Ontario St And Highway 7
- Full Address: 12 Jason Crescent, Halton Hills, L7G 4Z4, Ontario, Canada
- Family Room: Hardwood Floor, Brick Fireplace, W/O To Deck
- Kitchen: Eat-In Kitchen, W/O To Deck, Tile Floor
- Living Room: Hardwood Floor, Pot Lights, Crown Moulding
- Listing Brokerage: Royal Lepage Meadowtowne Realty - Disclaimer: The information contained in this listing has not been verified by Royal Lepage Meadowtowne Realty and should be verified by the buyer.

