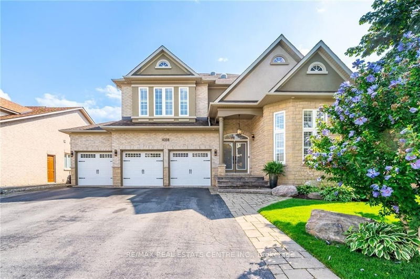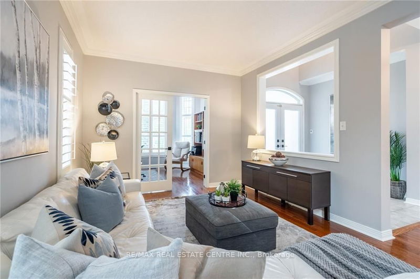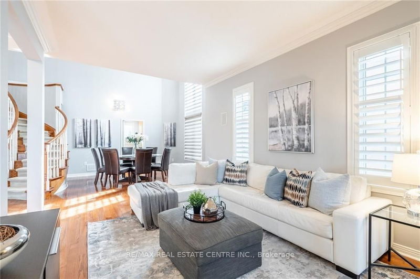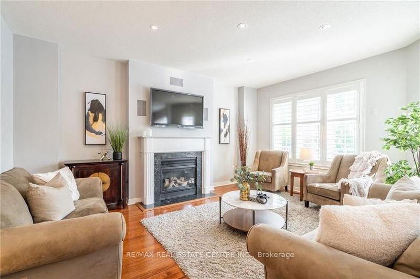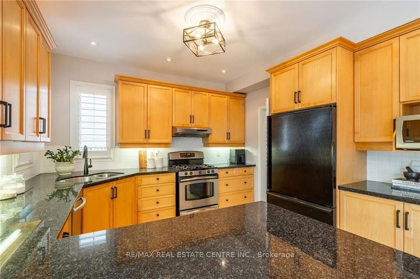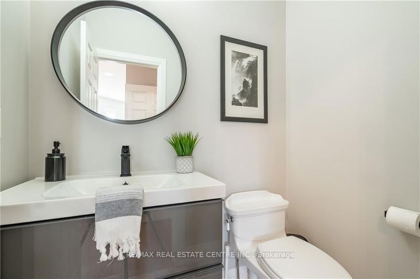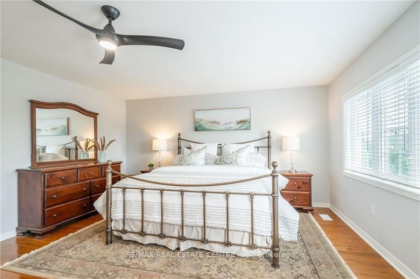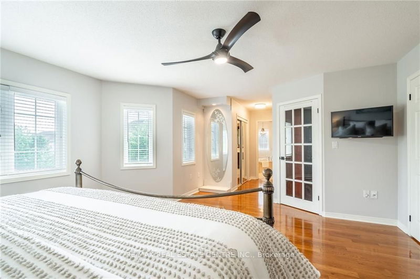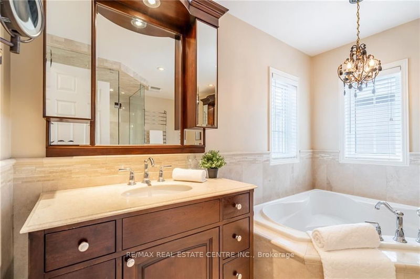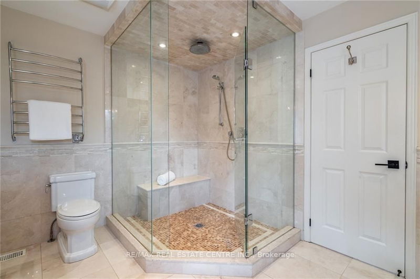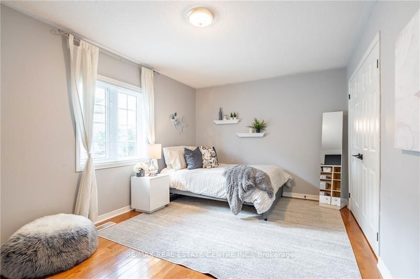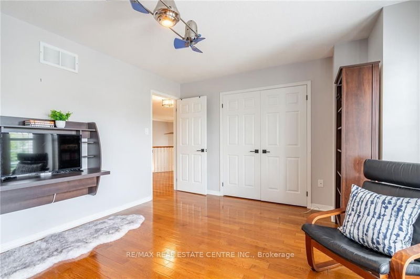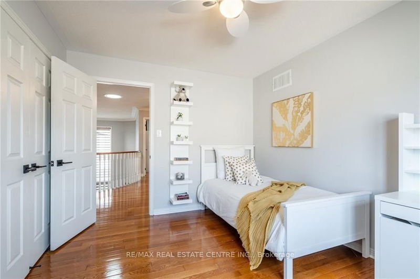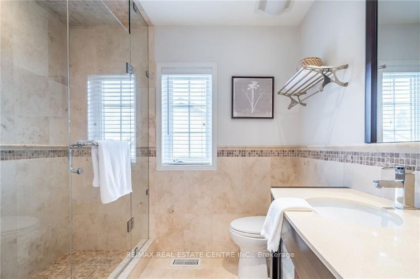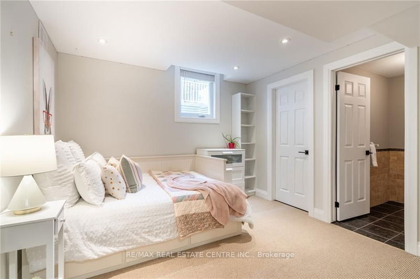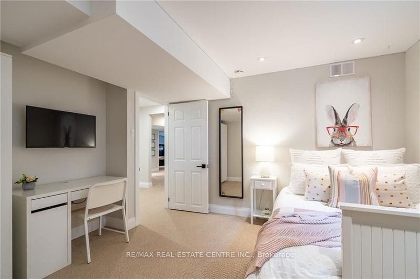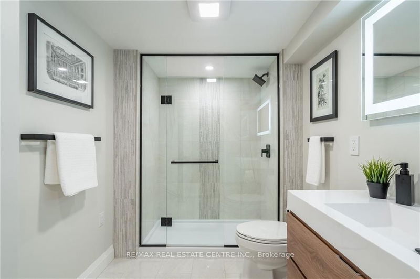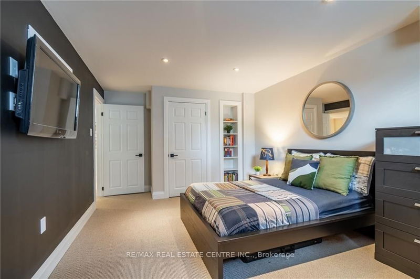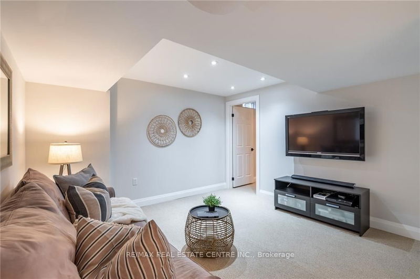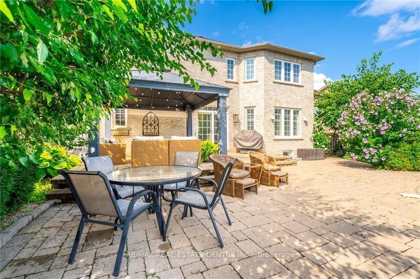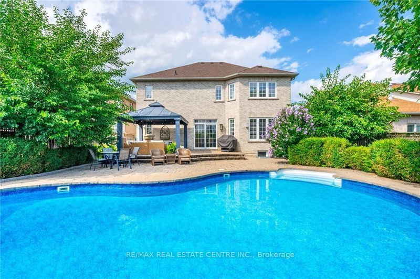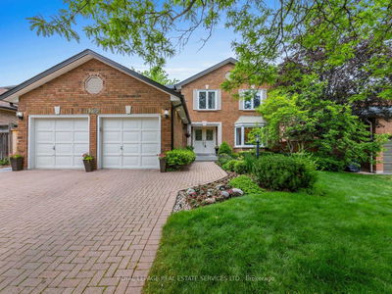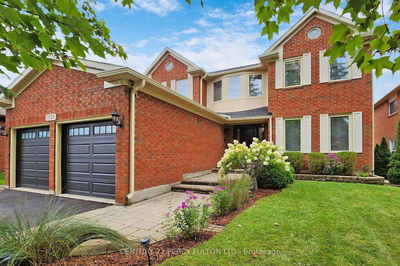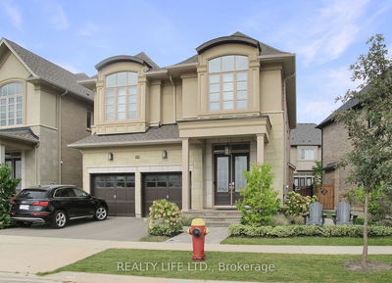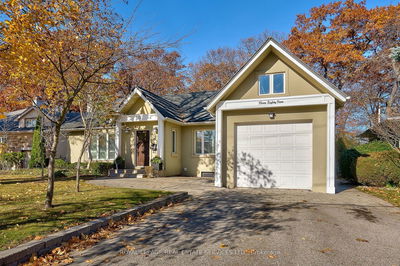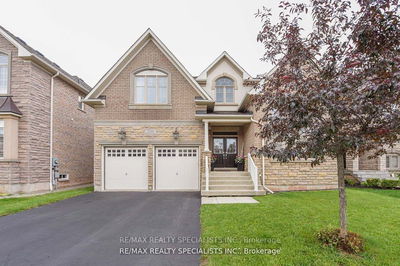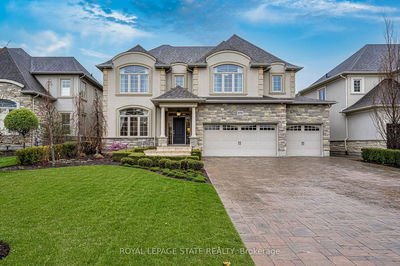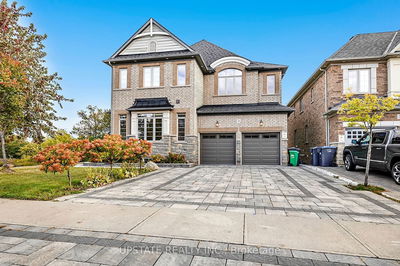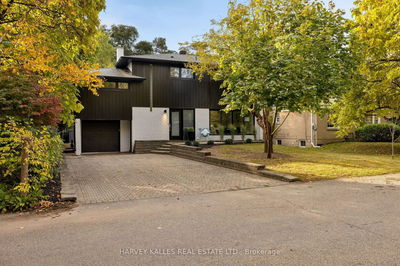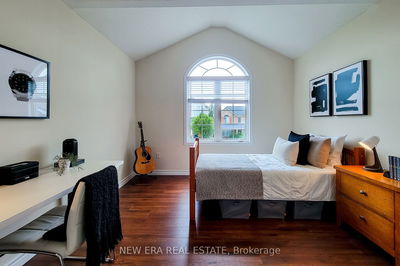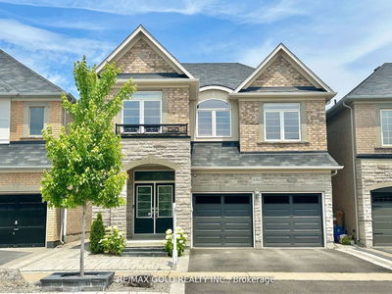Rarely offered 3-Car-Garage, spacious home w loads of curb appeal in MILLCROFT golf community! 4+2 Bedroom home nestled in desirable quiet crescent. Beautifully landscaped deep lot. Over 3100 sqft plus Finished Basement offers extra living space. 9' Ceilings, hrdwd & gorgeous Eat-In Kitchen. Separate Den offers home office. Dining room w plenty of seating & vaulted ceilings. Upstairs, hrdwd flooring throughout & 4 generous sized Bedrooms. Updated main bath w heated floors, glass shower & dual sinks. Primary suite has spa-like ensuite w heated floors, walk-in closet, custom built-in's & sitting area. Lower Level recently renovated is great as teen retreat or for guests, featuring full bathroom & 2 bedrooms. Spectacular backyard oasis, saltwater pool, stone patio, gazebo & gas line for BBQ. Loads of upgrades approximately $100K spent lower level reno, light fixtures, hardware, Egress windows, rear fence (Oct 2022), CAT6 Data Cable and the list goes on . . . Stunning family home!
Property Features
- Date Listed: Thursday, February 01, 2024
- Virtual Tour: View Virtual Tour for 4308 Couples Crescent
- City: Burlington
- Neighborhood: Rose
- Major Intersection: Millcroft Park/Sarazen/Couples
- Full Address: 4308 Couples Crescent, Burlington, L7M 4Y9, Ontario, Canada
- Living Room: Main
- Kitchen: Main
- Family Room: Main
- Listing Brokerage: Re/Max Real Estate Centre Inc. - Disclaimer: The information contained in this listing has not been verified by Re/Max Real Estate Centre Inc. and should be verified by the buyer.


