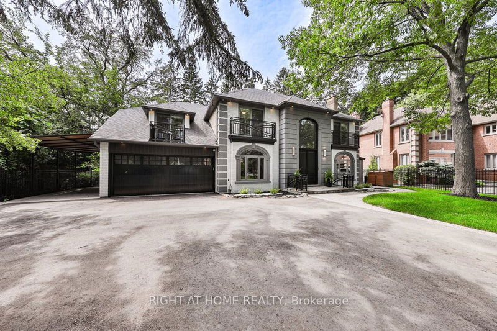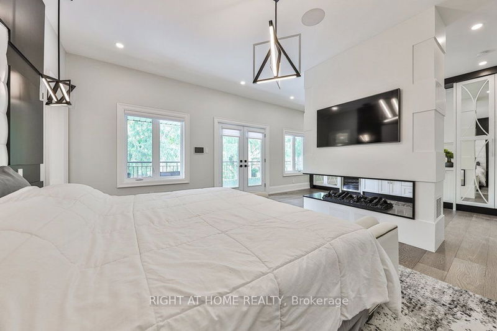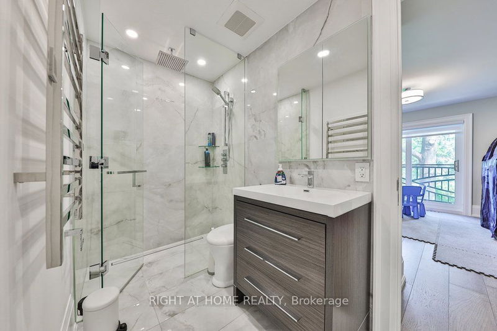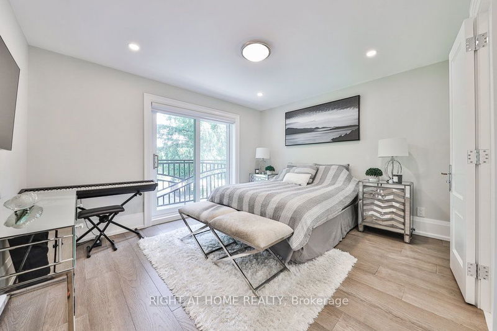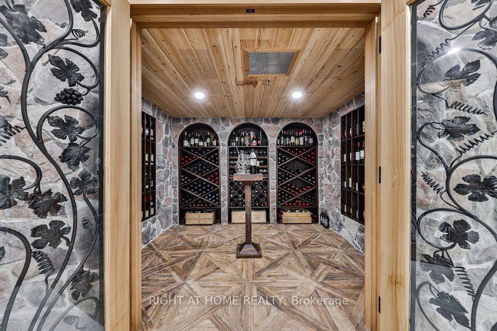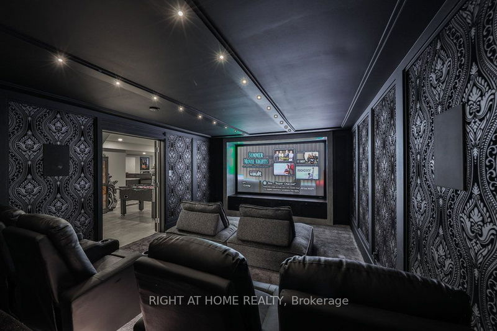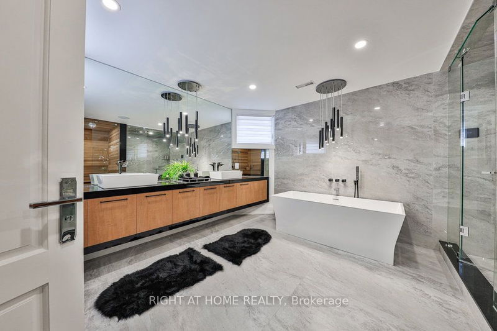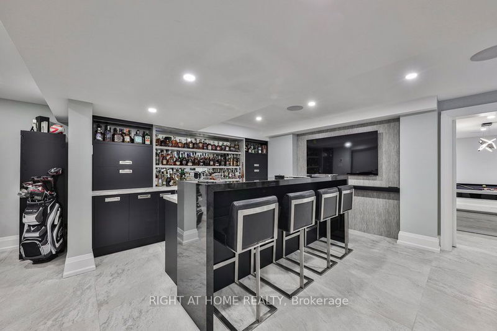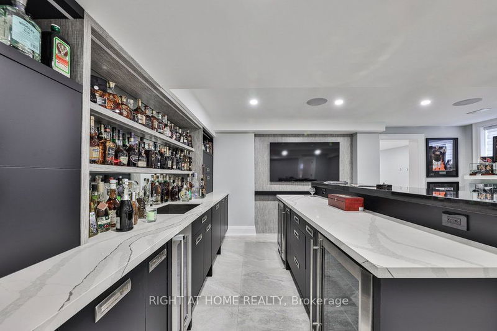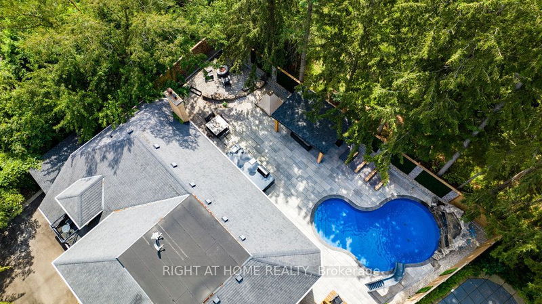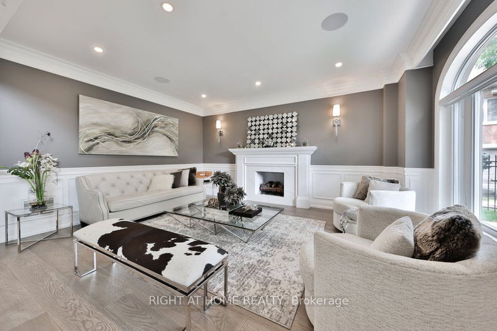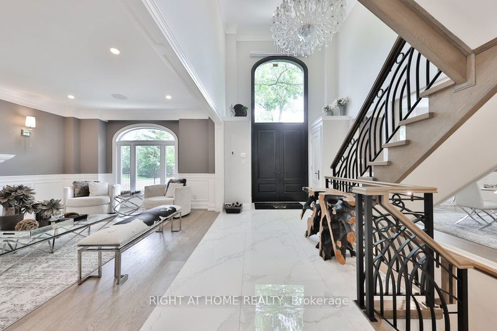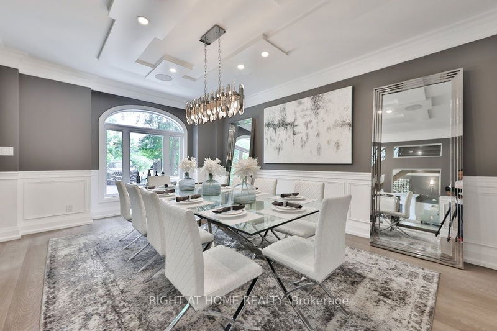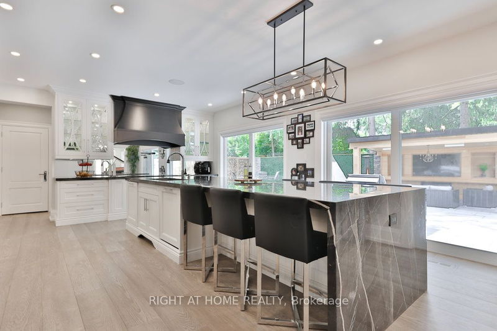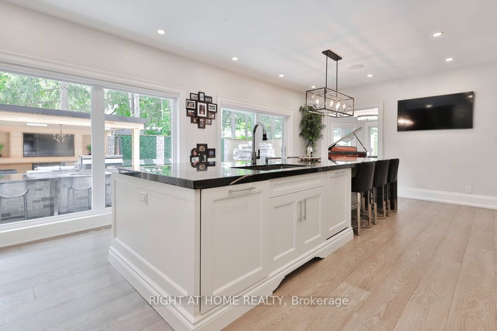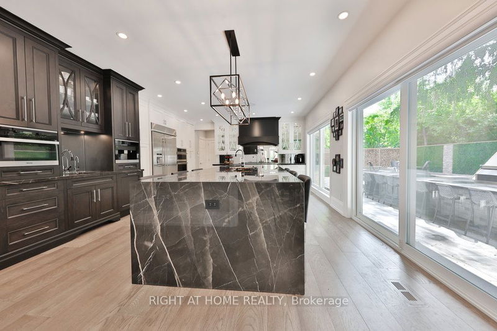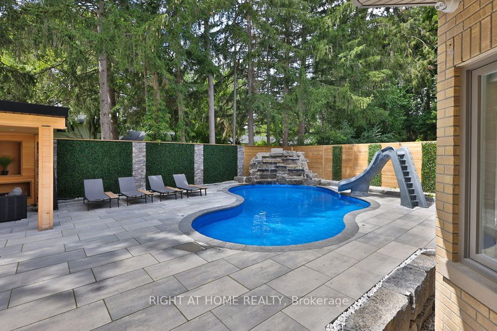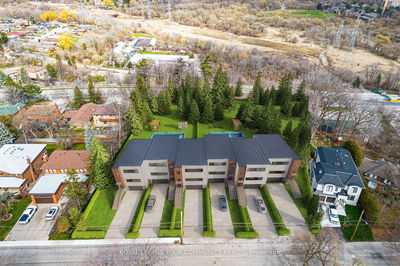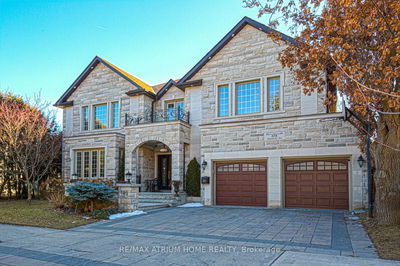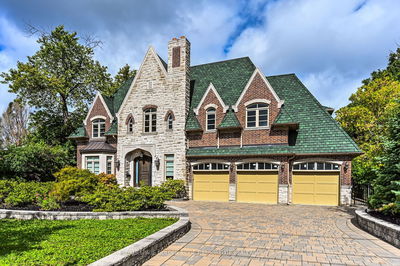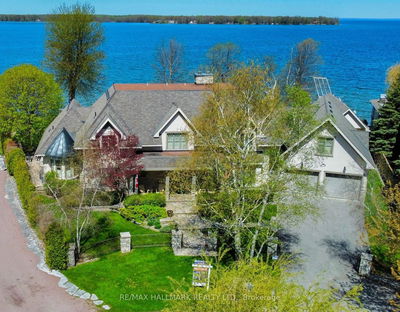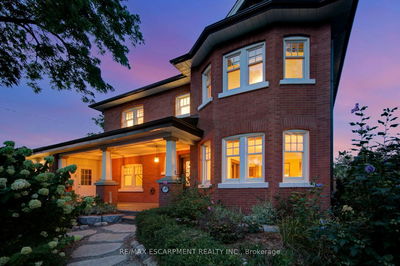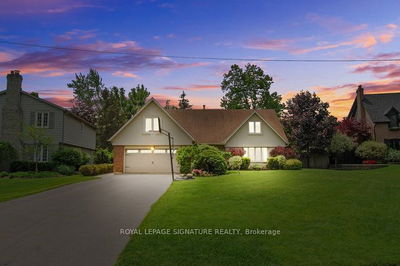Custom 5-bedroom renovated home in the heart of Lorne Park sits on a large lot 182.65x101.81x154.49x51.95 and comes with all bells and whistles. Chef's kitchen, office on the main floor, 2 laundries, master retreat with Optimyst fireplace and built in refreshing station, Control 4 automation, built-in speakers, water softener system, spa bathroom w. steamer and sauna, theatre room, wine cellar, full gym, custom fence and automated gates, professionally landscaped, inground salt water pool with slide and waterfall, custom cabana, outdoor kitchen, firepit, large driveway can park 9 cars + 2 in garage
Property Features
- Date Listed: Thursday, February 01, 2024
- Virtual Tour: View Virtual Tour for 1420 Lorne Park Road
- City: Mississauga
- Neighborhood: Lorne Park
- Major Intersection: LORNE PARK ROAD / INDIAN ROAD
- Full Address: 1420 Lorne Park Road, Mississauga, L5H 3B3, Ontario, Canada
- Living Room: Fireplace, Bay Window, O/Looks Frontyard
- Kitchen: Access To Garage, W/O To Yard, B/I Appliances
- Family Room: O/Looks Backyard, Fireplace, Separate Rm
- Listing Brokerage: Right At Home Realty - Disclaimer: The information contained in this listing has not been verified by Right At Home Realty and should be verified by the buyer.


