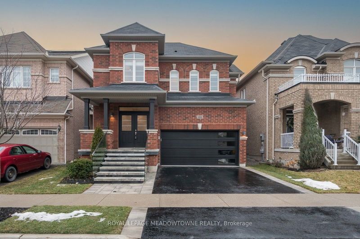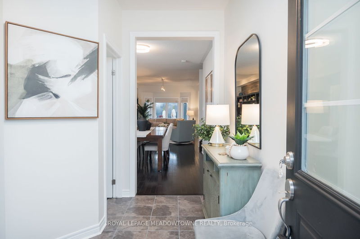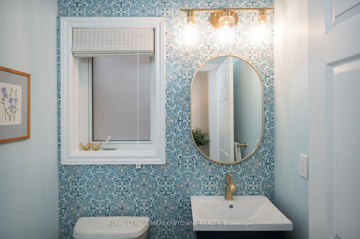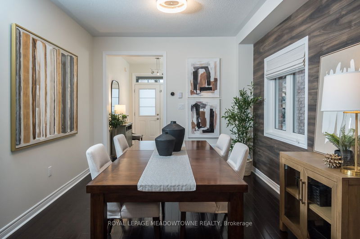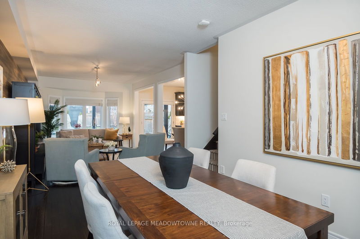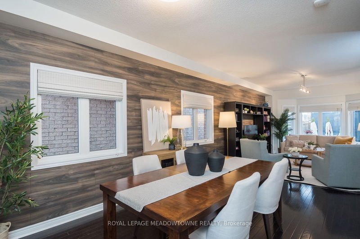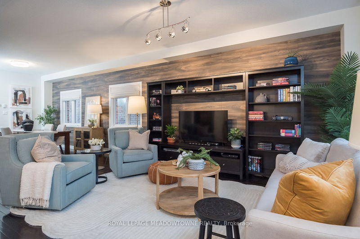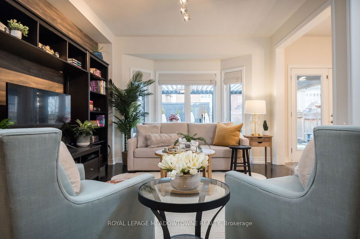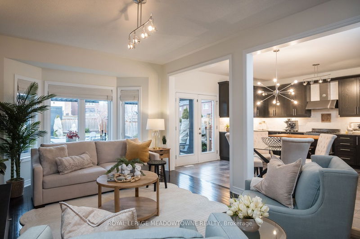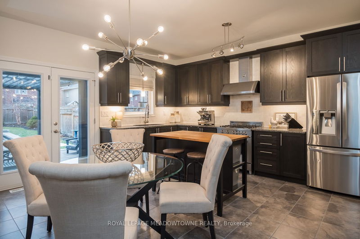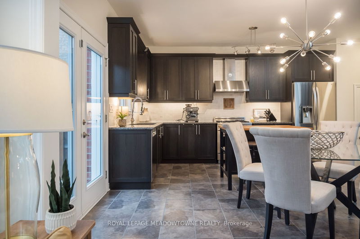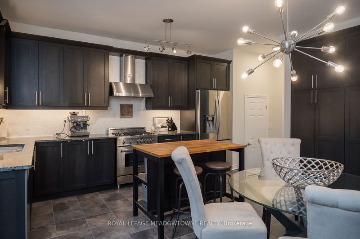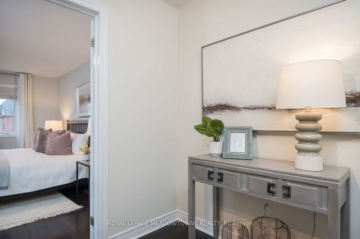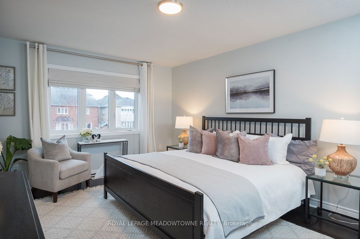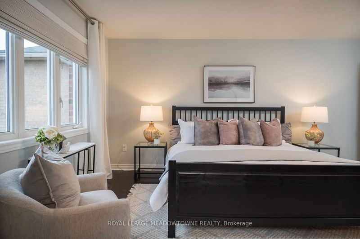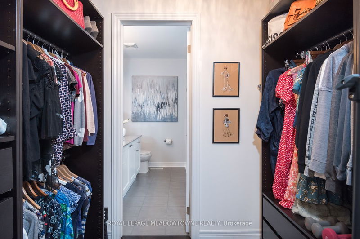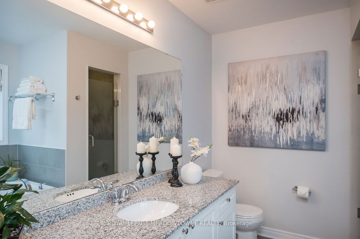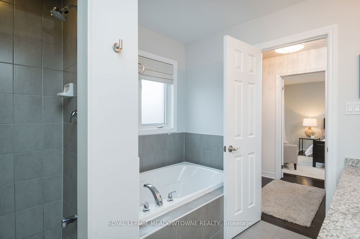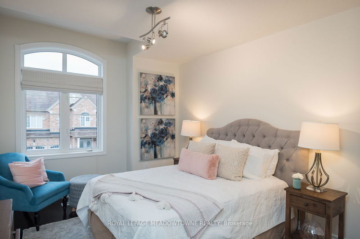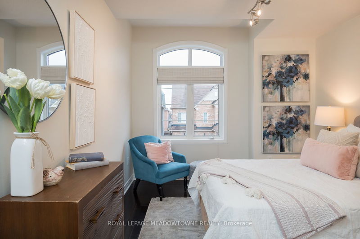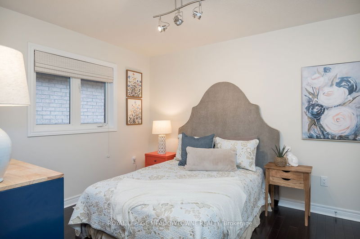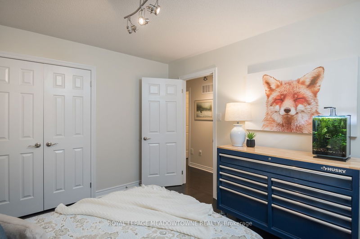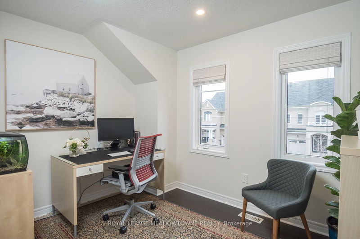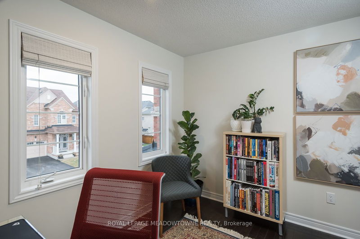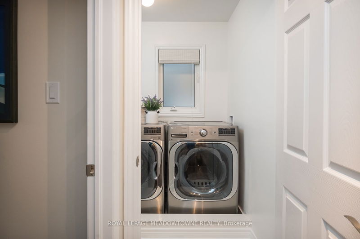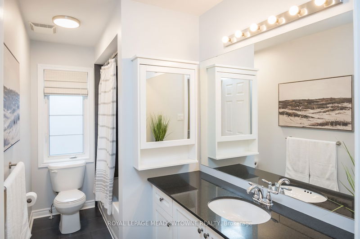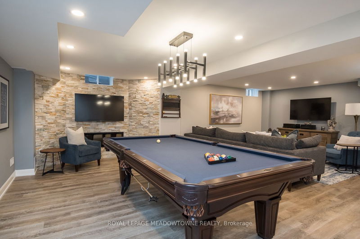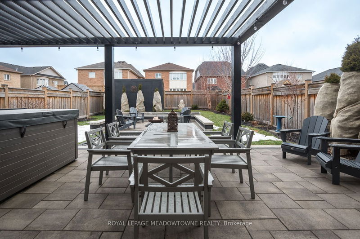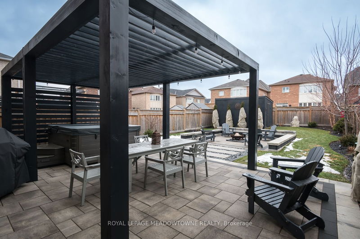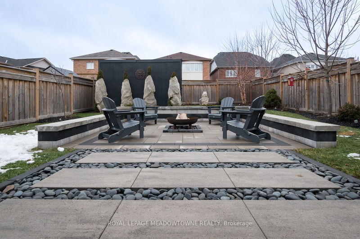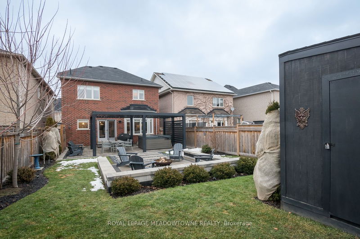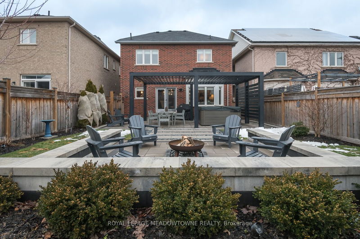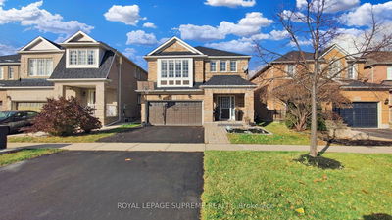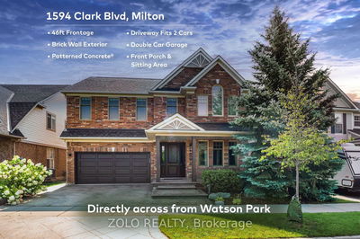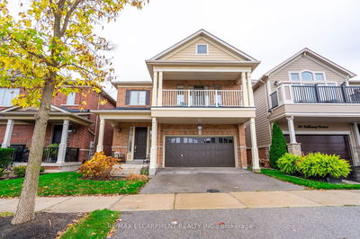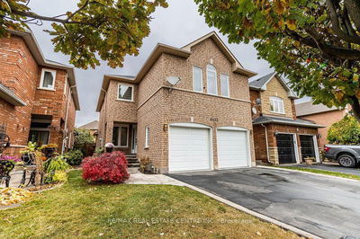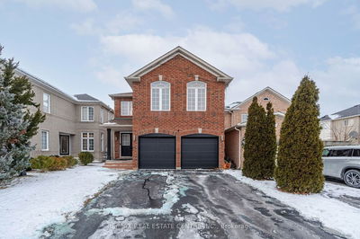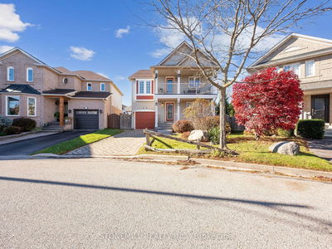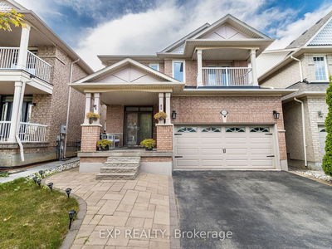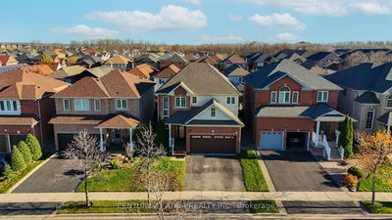A true show-stopper with over 2700sq ft of living space. Ideally located to enjoy the best Milton has to offer with great highway access, schools, parks, and more! The backyard is a picturesque oasis, it mirrors the pages of a magazine- whether it's a summer barbecue or a quiet evening under the stars, it's an unparalleled escape. Inside is just as impressive. Meticulously cared for and fully loaded with upgrades (too many to list) this home offers 9ft ceilings, freshly painted neutral palette, upgraded lighting and so much more. The stunning chefs kitchen boasts high-end stainless steel appliances including a Bertazzoni Gas Range, marble backsplash, tons of storage and upgraded cabinetry with direct access to the backyard. 4 generously sized bedrooms with a primary retreat offering a walk-in closet w/built in organizers and a 4pc ensuite.Even more, the fully professionally finished basement is the perfect retreat for the entire family. Welcome home where every day feels extraordinary.
Property Features
- Date Listed: Friday, February 02, 2024
- Virtual Tour: View Virtual Tour for 408 Hincks Drive
- City: Milton
- Neighborhood: Clarke
- Full Address: 408 Hincks Drive, Milton, L9T 8T6, Ontario, Canada
- Kitchen: Main
- Living Room: Main
- Listing Brokerage: Royal Lepage Meadowtowne Realty - Disclaimer: The information contained in this listing has not been verified by Royal Lepage Meadowtowne Realty and should be verified by the buyer.

