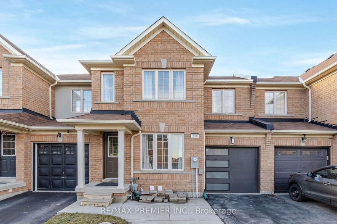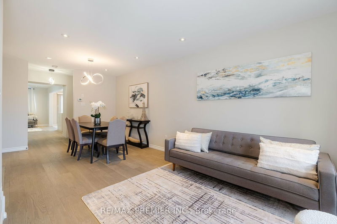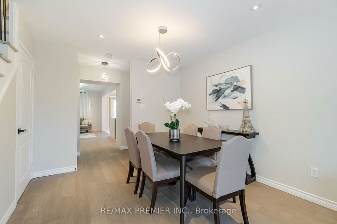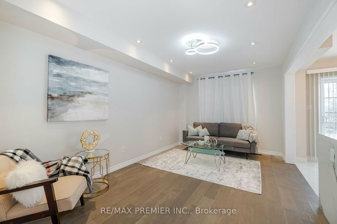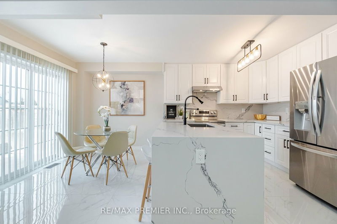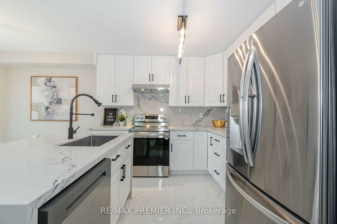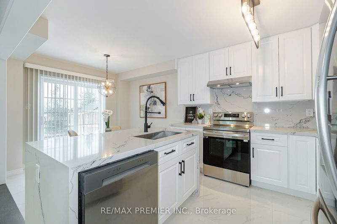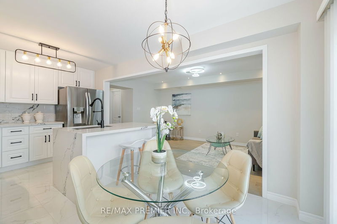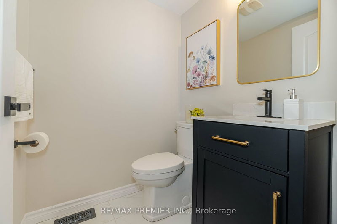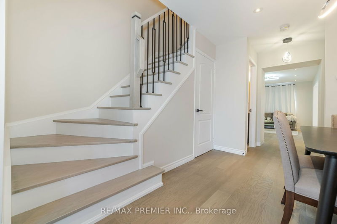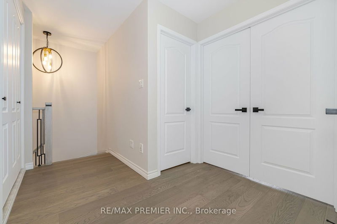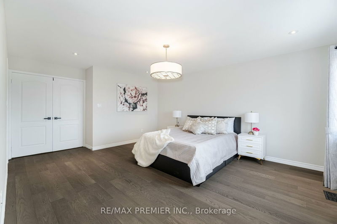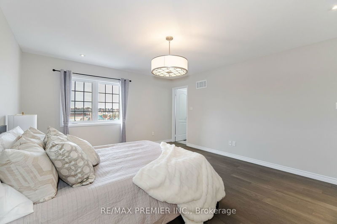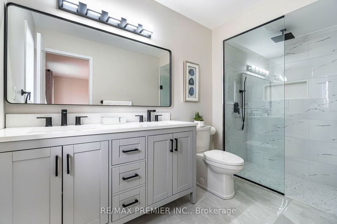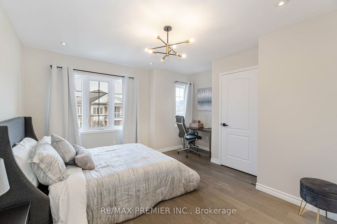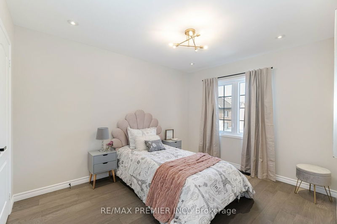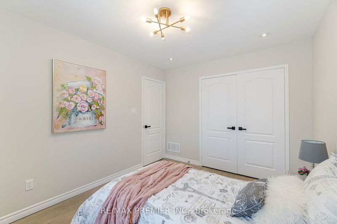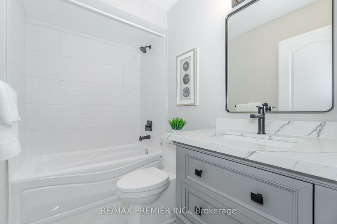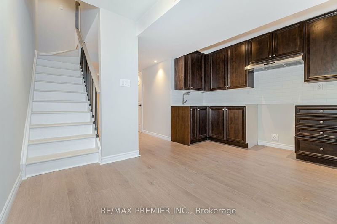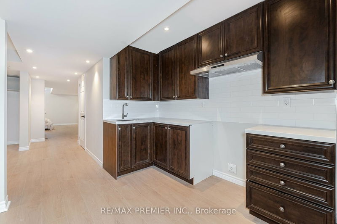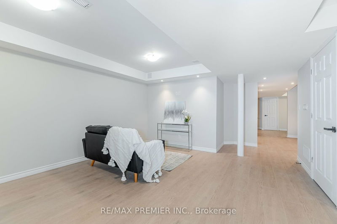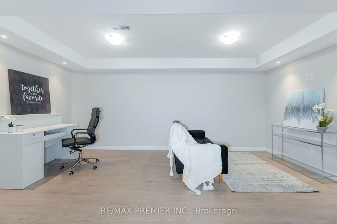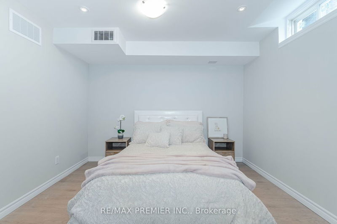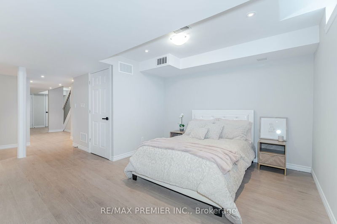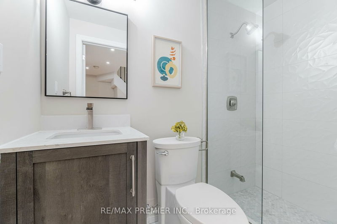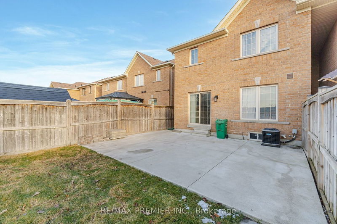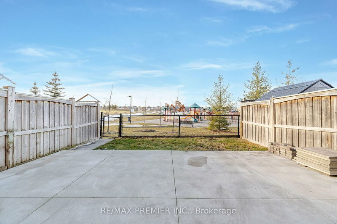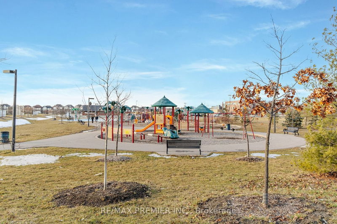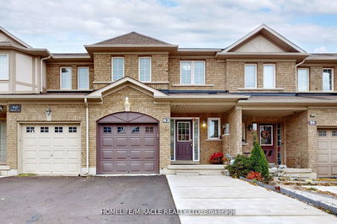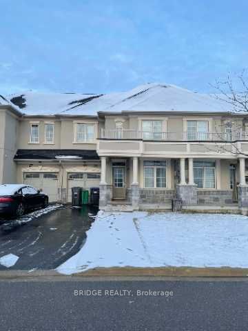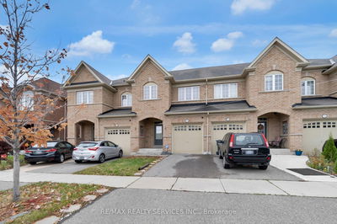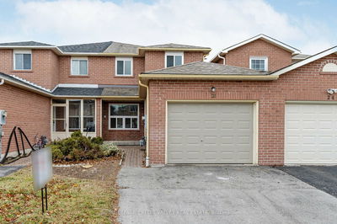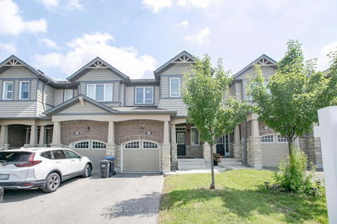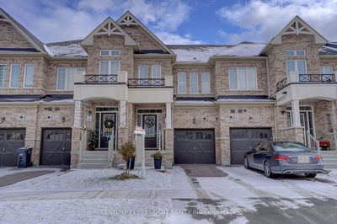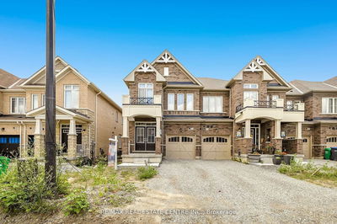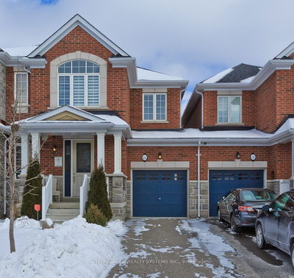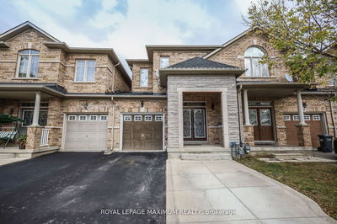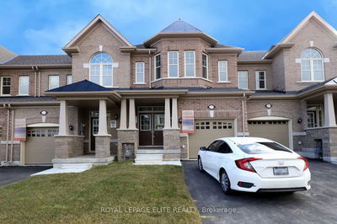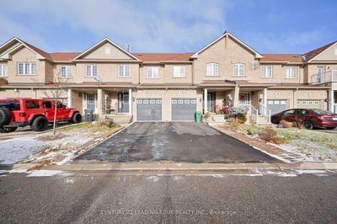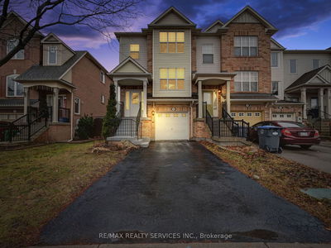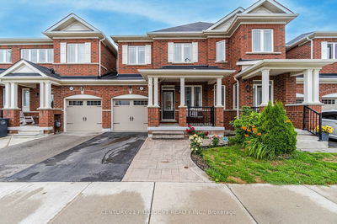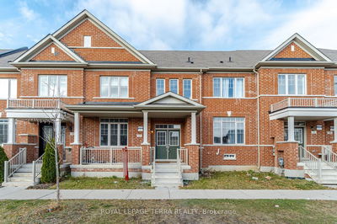Welcome to this Newly Renovated Townhome with High-End Upgrades and Custom Finishes. Features an Open Concept Floor Plan with 3 Bedrooms, 4 Washrooms, Engineered Hardwood Flooring, Stainless Steel Appliances, Smooth Ceiling and Freshly Painted Throughout. New Gourmet Custom Kitchen with Quartz Counter tops and Backsplash, Waterfall Island with Breakfast Bar. Fully Fenced Backyard Backing to a Parkette for Your Enjoyment! Massive Second Floor Primary Suite Retreat W/ Walk-in Closet, Spa-like Ensuite W/ Large Glass Enclosed Shower, Newly Finished Basement Is The Ultimate Retreat, With a Kitchen, And A 3 Pcs Bath. New Furnace and Garage Door! A/C is 3 Years Old. Conveniently Located to All Amenities, Mins To Schools, Parks, Library, Save Max Sports Community Centre, HWY 410, Restaurants, Shopping and public transit. Minutes to Hwy407.
Property Features
- Date Listed: Wednesday, February 07, 2024
- Virtual Tour: View Virtual Tour for 100 Fairwood Circle
- City: Brampton
- Neighborhood: Sandringham-Wellington
- Major Intersection: Sandalwood/Bramalea
- Living Room: Hardwood Floor, Large Window, Pot Lights
- Family Room: O/Looks Backyard, Pot Lights, Hardwood Floor
- Kitchen: Quartz Counter, Modern Kitchen, Centre Island
- Kitchen: Pot Lights, Laminate, Quartz Counter
- Listing Brokerage: Re/Max Premier Inc. - Disclaimer: The information contained in this listing has not been verified by Re/Max Premier Inc. and should be verified by the buyer.

