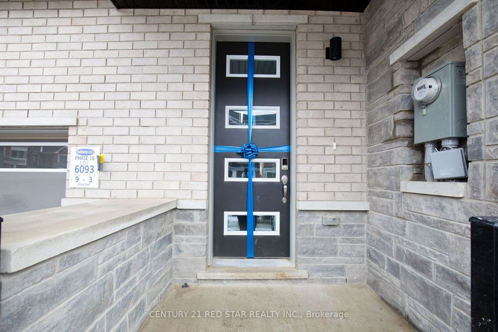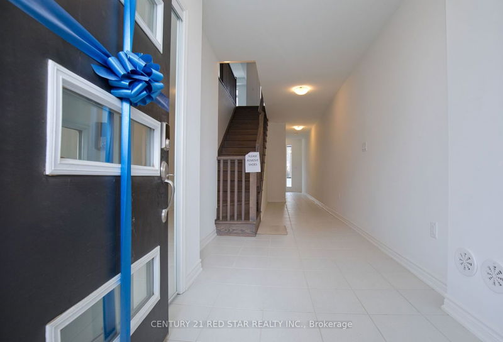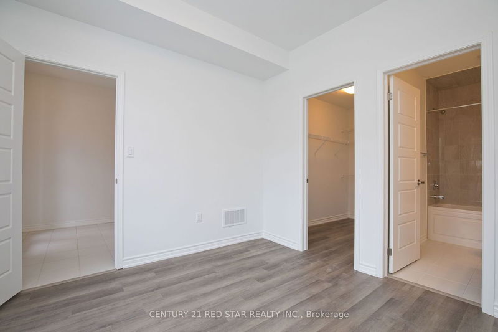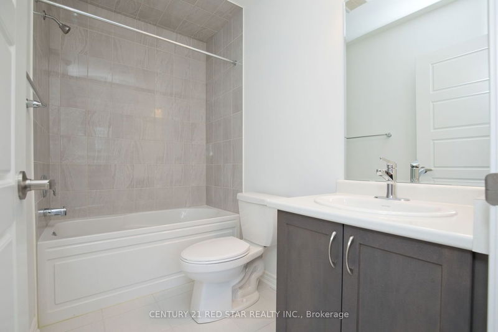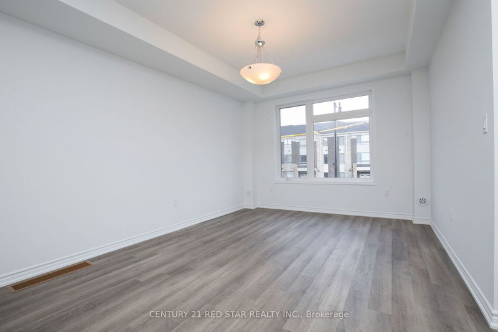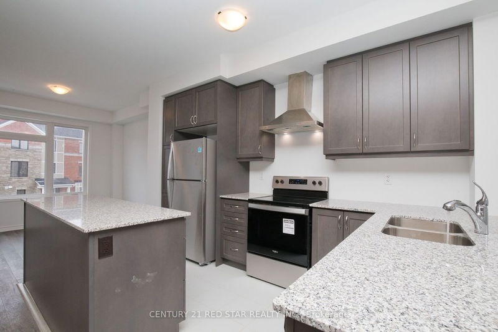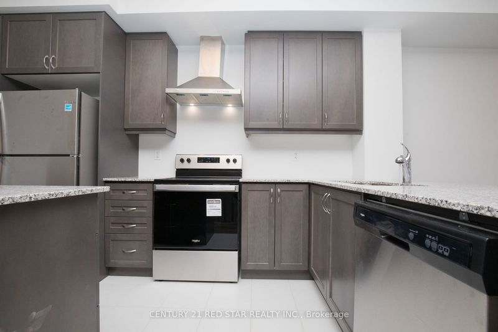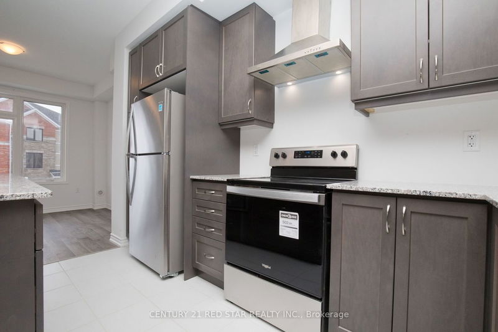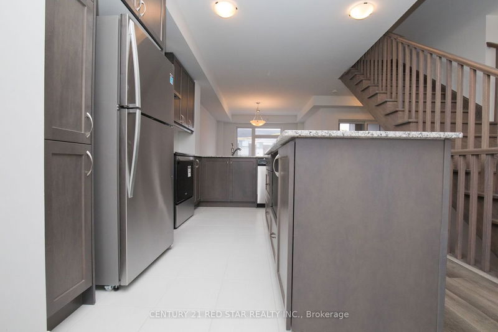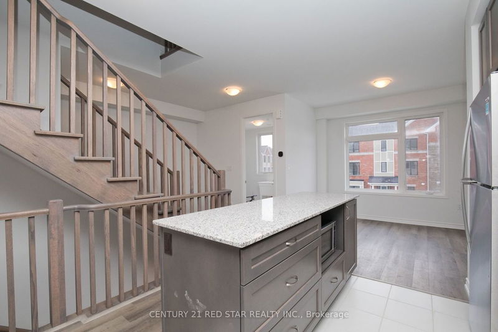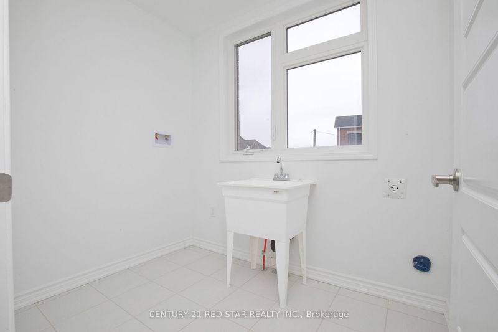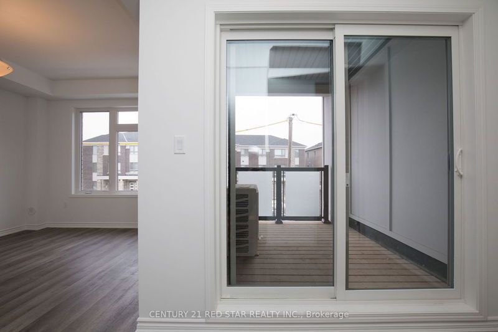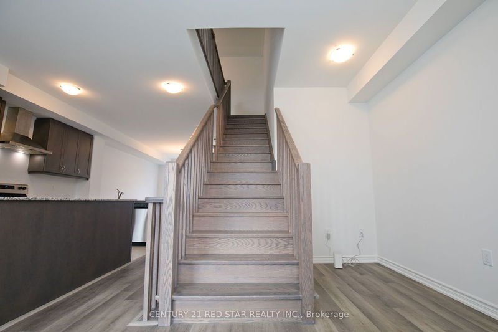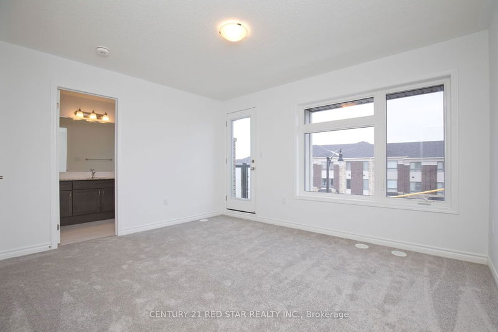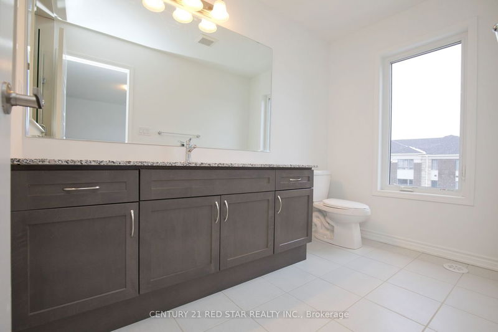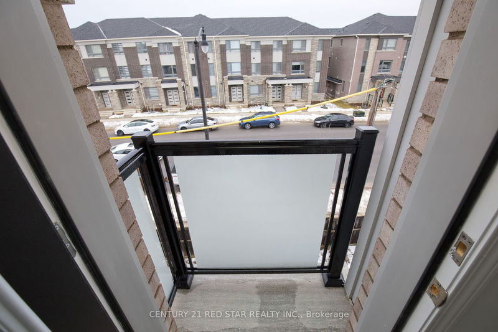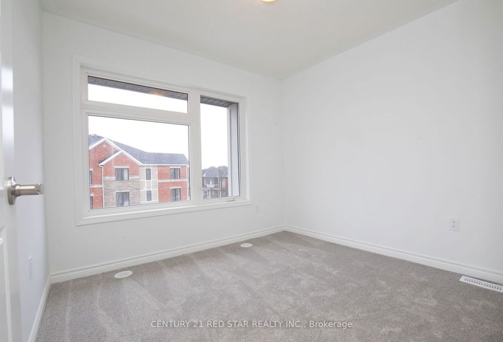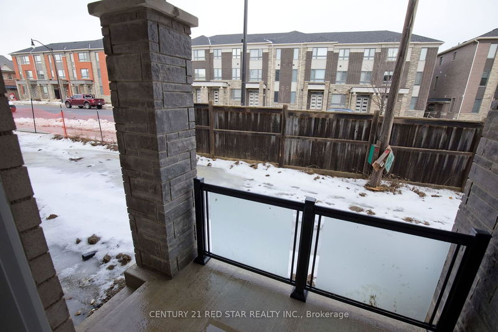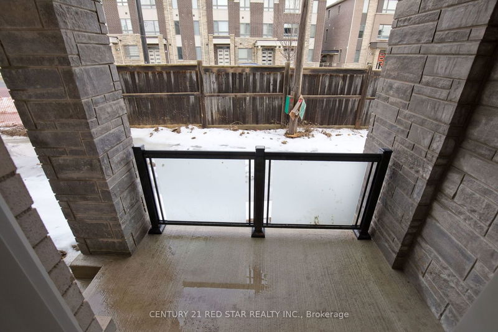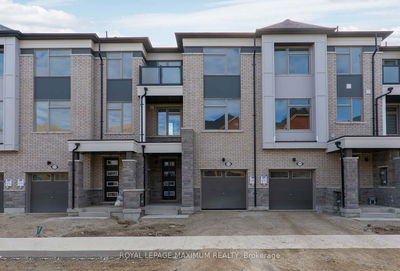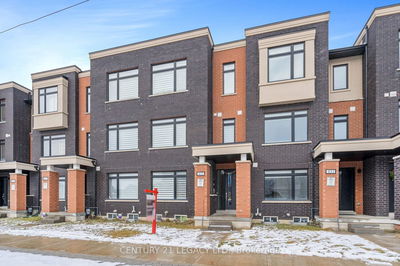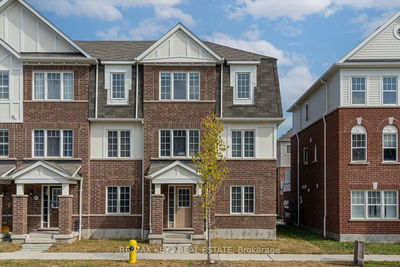Brand new never lived in 4 Bedroom, 3 and 1/2 bath Mattamy home. Located near Mount Pleasant Go station. Very spacious, large family-size kitchen with eat-in area. 9 Ft ceilings on the main floor. Stainless Steel Appliances. Lots of natural lights with oversized windows. Large Closet with lots of storage space. Primary B/R with glass-standing shower, walk-in closet, and balcony. A must-see Brand New Never Lived in TownHome. Close to Go, Groceries, Schools, and Park. Legal Description: PART BLOCK 9, PLAN 43M2138 PARTS 4, 5 & 6, 43R40828 SUBJECT TO AN EASEMENT OVER PARTS 4 & 5, 43R40828 IN FAVOUR OF PART BLOCK 9, PLAN 43M2138 PARTS 2 & 3, 43R40828 AS IN PR4216645 TOGETHER WITH AN EASEMENT OVER PART BLOCK 9, PLAN 43M2138 PART 7, 43R40828 AS IN PR4216645 SUBJECT TO AN EASEMENT FOR ENTRY AS IN PR4262218 CITY OF BRAMPTON. Potential for Rental Income: The main floor has a bedroom with a 4-pc W/R and rear door access. Easy to rent as such or may explore the possibility of an in-law suite.
Property Features
- Date Listed: Friday, February 23, 2024
- Virtual Tour: View Virtual Tour for 6 Plume Street
- City: Brampton
- Neighborhood: Northwest Brampton
- Major Intersection: Mississauga Rd/Sandalwood Pkwy
- Full Address: 6 Plume Street, Brampton, L7A 5K4, Ontario, Canada
- Kitchen: 2nd
- Listing Brokerage: Century 21 Red Star Realty Inc. - Disclaimer: The information contained in this listing has not been verified by Century 21 Red Star Realty Inc. and should be verified by the buyer.




