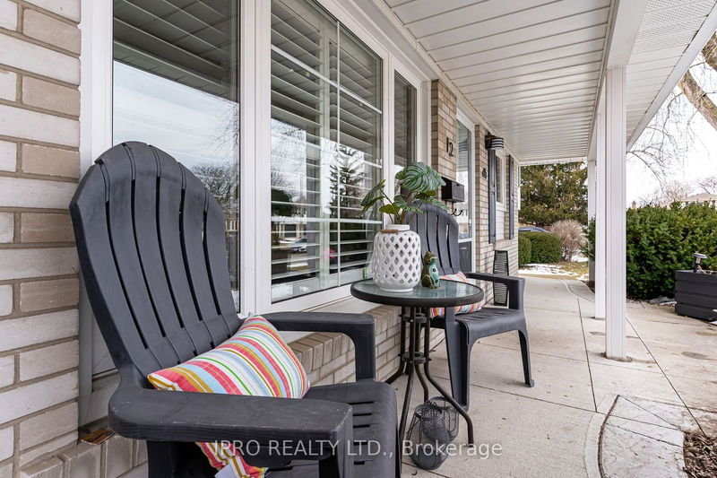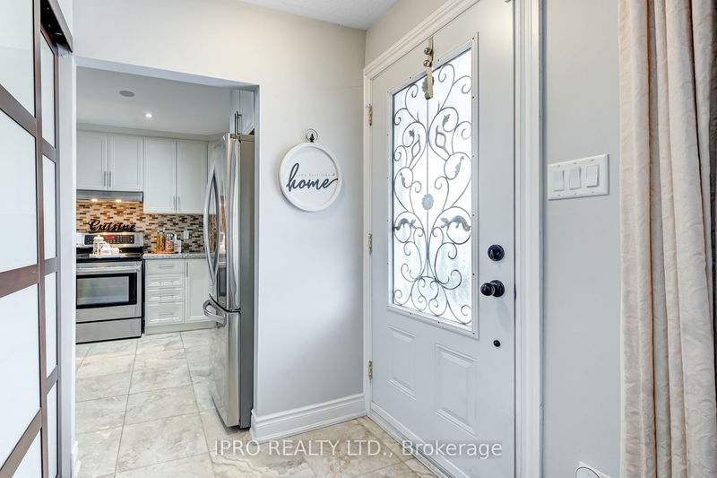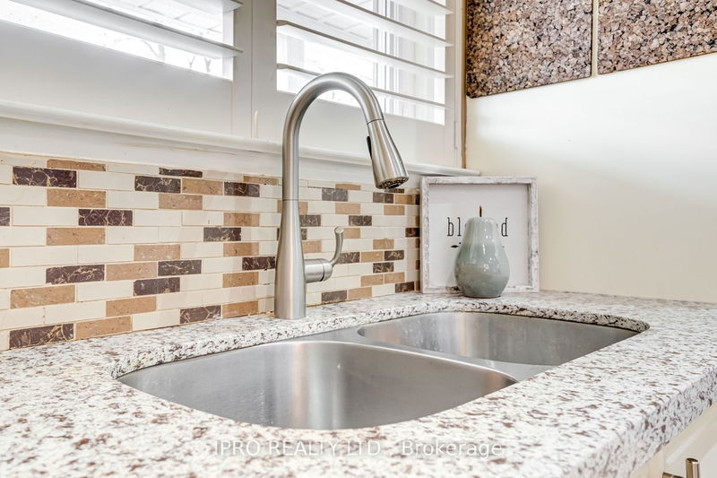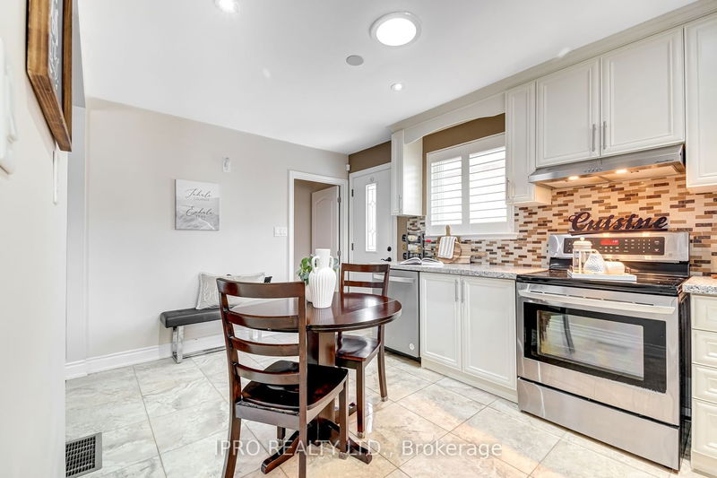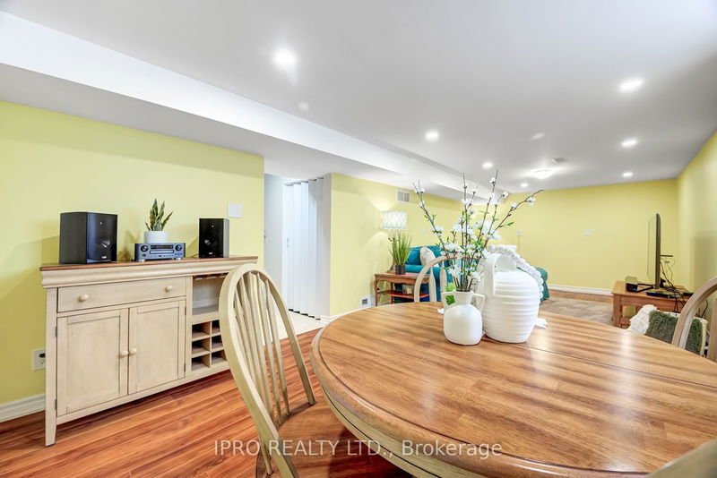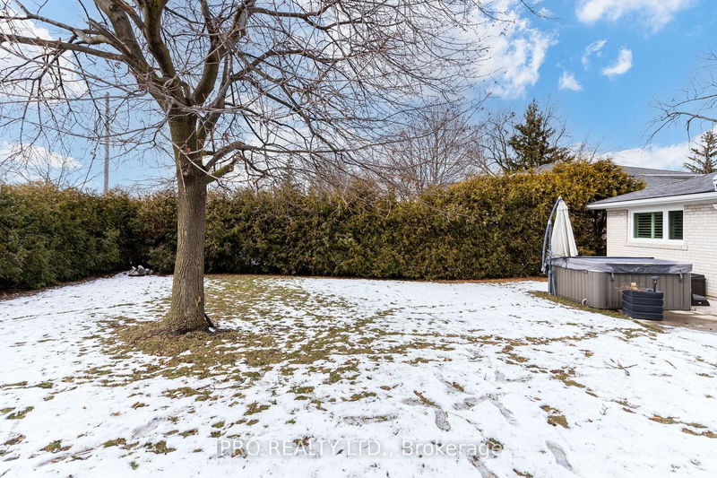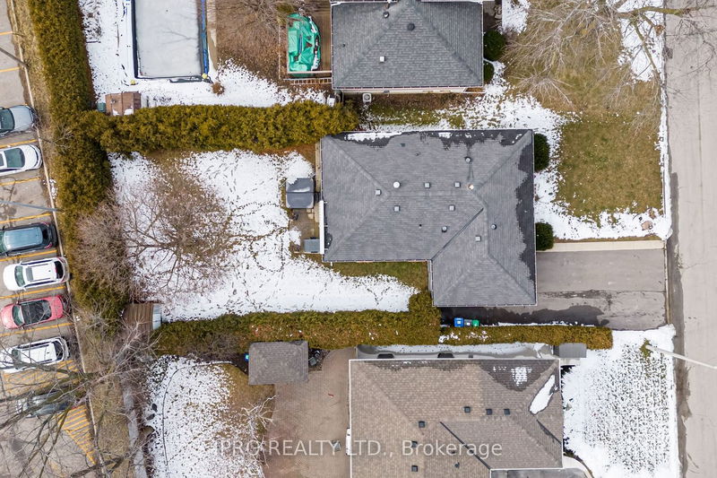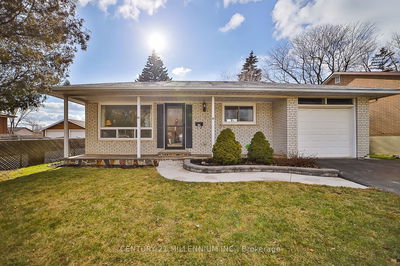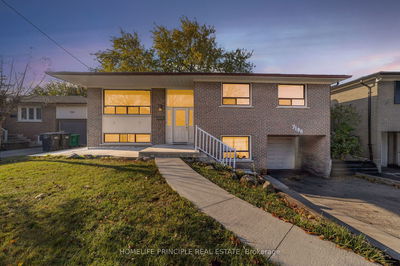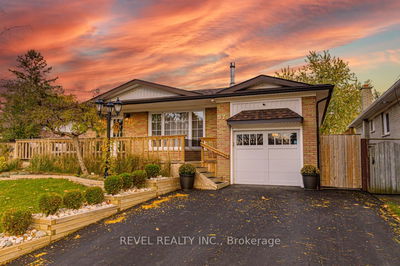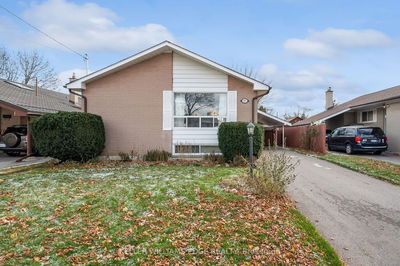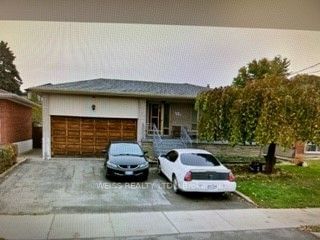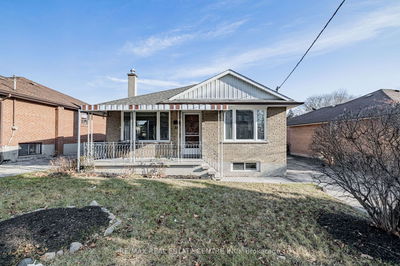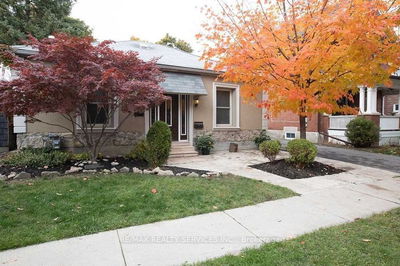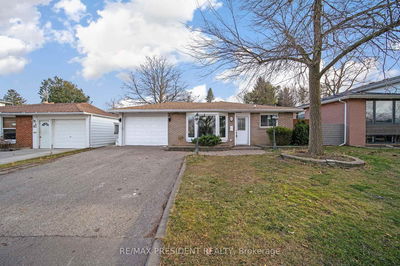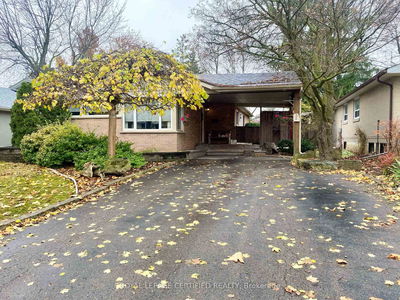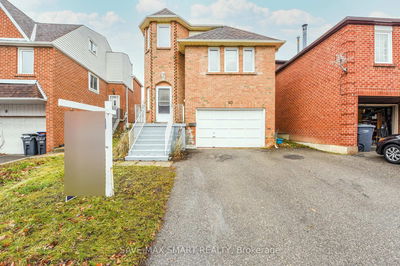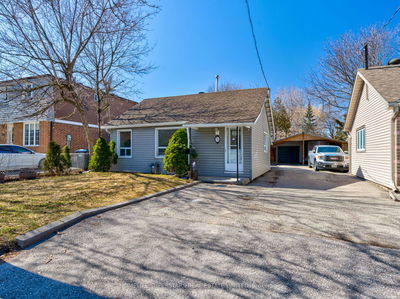Welcome To 12 Adele Crt, A Beautiful Bungalow Located In The Prestigious Peel Village Which Sits On A Premium Lot 50x110.28. Newly Update And Spacious Bungalow Has 3 Bedrooms On The Main Level And 2 In The Lower Level. Natural Hardwood Floors Throughout The Main Floor With A Electric Fireplace In The Living Room. The Basement Is Beautifully Finished With Above Grade Windows Which Makes For A Bright Living Space. The Basement Has A Recreation Room, 2 Large Bedrooms With Closets, Space For A Small Kitchenette A Full 3pc Bath, And A Laundry Room. Separate Entrance From Side Of The Home Leads To The Basement. Making For The Potential For An Inlaw Suite Or 2 Bedroom Apartment. The Backyard Is Spacious And Would Be A Lovely Yard For The Perfect Entertainer, Dog Lover, Or Simply The Gardener. Great Neighborhood, And Well Known For its Schools, Parks, Trails, And Family Life In The City.
Property Features
- Date Listed: Friday, February 23, 2024
- Virtual Tour: View Virtual Tour for 12 Adele Court
- City: Brampton
- Neighborhood: Brampton East
- Major Intersection: Peel Village Pkwy/Bartley Bull
- Full Address: 12 Adele Court, Brampton, L6W 2S2, Ontario, Canada
- Living Room: Large Window, Hardwood Floor, O/Looks Dining
- Kitchen: Eat-In Kitchen, Ceramic Floor, Granite Counter
- Family Room: Combined W/Great Rm, Laminate, Above Grade Window
- Listing Brokerage: Ipro Realty Ltd. - Disclaimer: The information contained in this listing has not been verified by Ipro Realty Ltd. and should be verified by the buyer.



