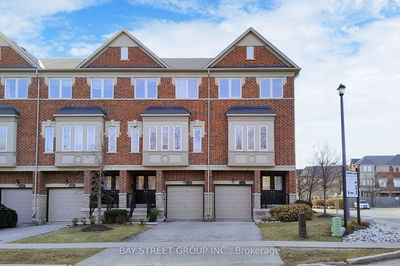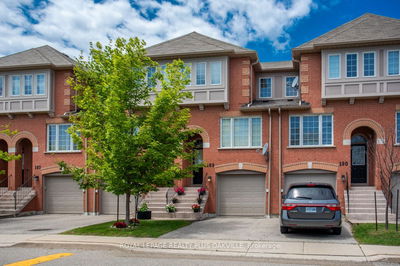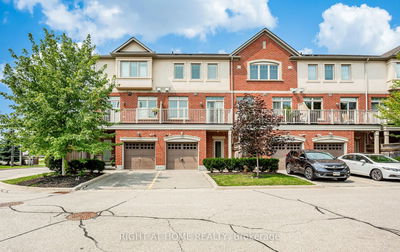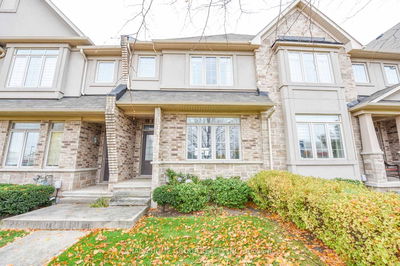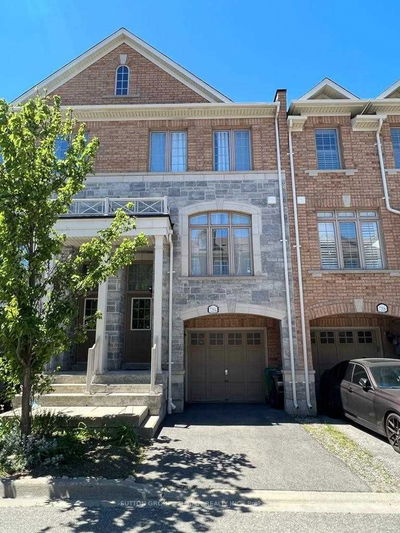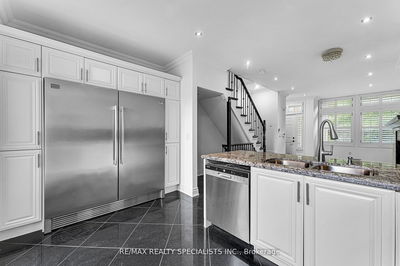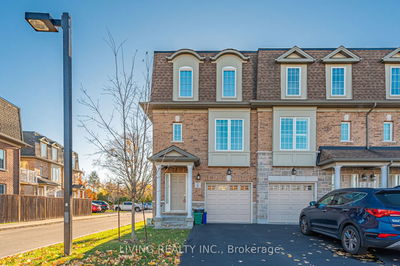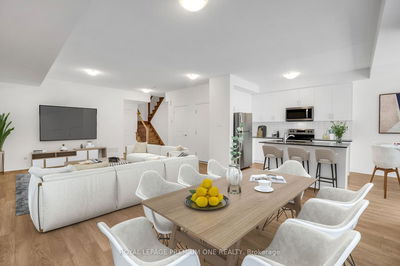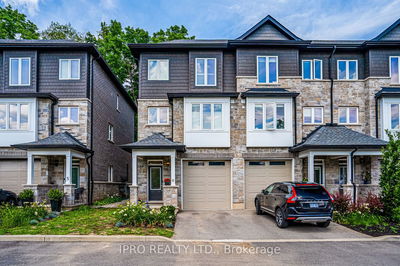Rarely Offered! Elegant, Bright And Spacious 3 Bedroom Townhouse In An Exclusive Enclave Consisting Of 9 Townhomes In Prestigious Clarkson. This 1797 sq. ft. Perfect Family Home Offers Spacious Open Concept Main Floor Layout With Eat-In Kitchen & Walk-Out To A Large 20' X 6' Private Terrace; Spacious Primary Bedroom With Walk-In Closet And 4 PC Ensuite, 2 Generous Size Bedrooms, 4 PC Washroom On The Third Level; South Facing Family Room On Main Level With Electrical Fireplace, Natural Wood Accent Wall And Direct Access To 2 Car Garage. Built on 2013. Carpet-Free Home. Hardwood Staircases. Lots Of Storage space. Upgrades: Entire House Repainted ('20), All Popcorn Ceiling Removed ('20), Pot Lights( 23), HE Furnace (21), AC (22). Walk To Grocery, Public Transit, Park Royal Plaza, Truscott Bakery, Community Centre With Pool & Library, Parks & Playgrounds, Splash Pad, Local Schools. Easy Qew & 403 Access.
Property Features
- Date Listed: Saturday, March 02, 2024
- Virtual Tour: View Virtual Tour for 7-2375 Truscott Drive
- City: Mississauga
- Neighborhood: Clarkson
- Major Intersection: Southdown Rd. & Truscott Dr.
- Full Address: 7-2375 Truscott Drive, Mississauga, L5J 0A9, Ontario, Canada
- Family Room: Laminate, Pot Lights, Access To Garage
- Living Room: Laminate, Pot Lights, Open Concept
- Kitchen: Laminate, Stainless Steel Appl, O/Looks Backyard
- Listing Brokerage: Re/Max Realty Enterprises Inc. - Disclaimer: The information contained in this listing has not been verified by Re/Max Realty Enterprises Inc. and should be verified by the buyer.






























