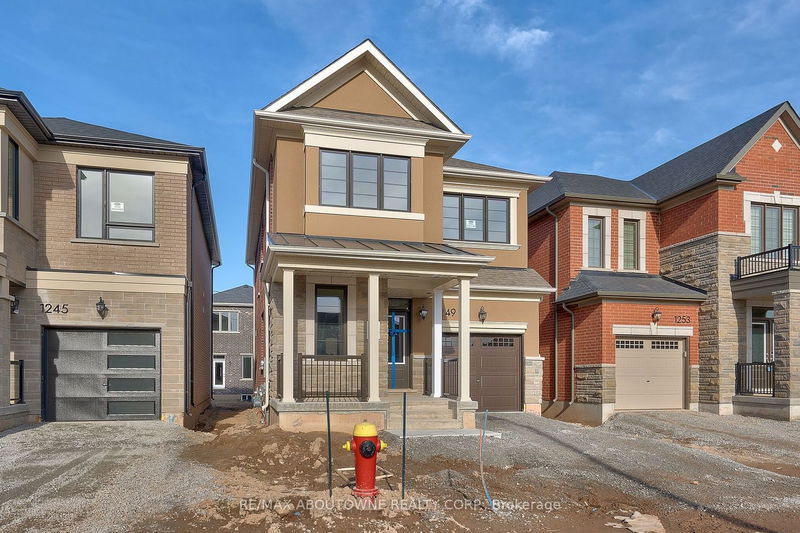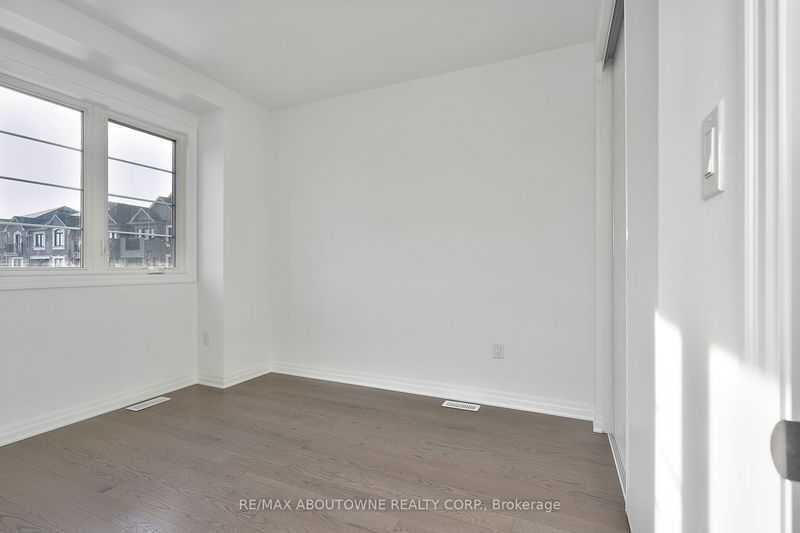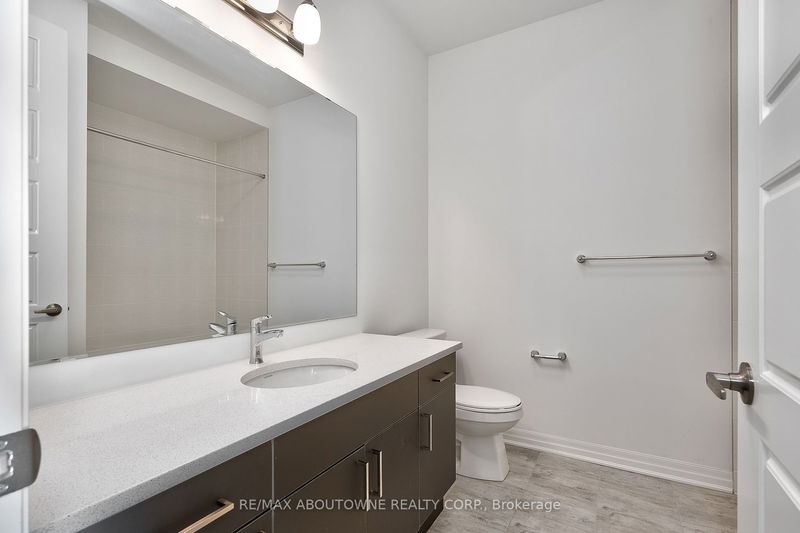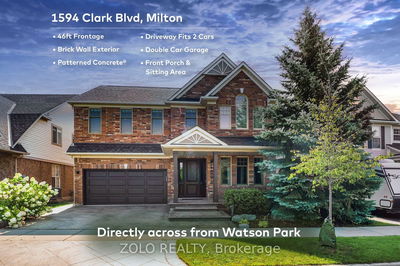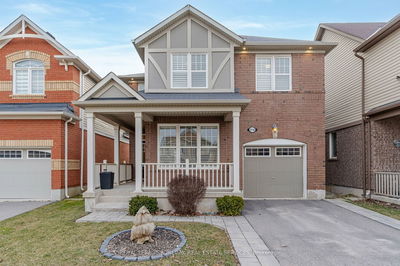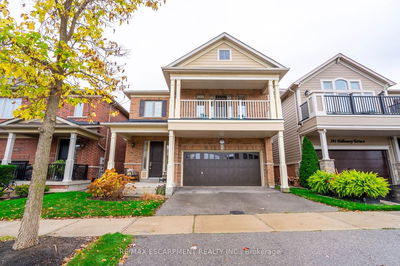Welcome to your brand new Mattamy Executive Detached Home! This home features 4 bedrooms plus an additional den on the main floor, and 3 washrooms, offering the perfect blend of style and functionality for any family, 9 ft ceilings throughout the entire home, giving the home an even bigger and more open feel. The open concept kitchen is complete with stainless steel appliances, a family sized island featuring a breakfast bar, which is open to a grand family room featuring a modern style fireplace, and a nice sized dining space perfect for any kind of entertaining. The Seller did not spare on upgrades that include hardwood flooring throughout the entire home, Quartz Countertops throughout, owned HWT, Basement with a bathroom rough-in that is ideal for your future nanny suite, in-law suite or apt suite. Large Primary Bedroom w/ upgraded ensuite and glass shower. This home has it all and more. A must see! Full Tarion Warranty gives added peace of mind.
Property Features
- Date Listed: Monday, March 04, 2024
- City: Milton
- Neighborhood: Bowes
- Full Address: 1249 Manitou Way, Milton, L9T 6H8, Ontario, Canada
- Kitchen: Centre Island
- Listing Brokerage: Re/Max Aboutowne Realty Corp. - Disclaimer: The information contained in this listing has not been verified by Re/Max Aboutowne Realty Corp. and should be verified by the buyer.



