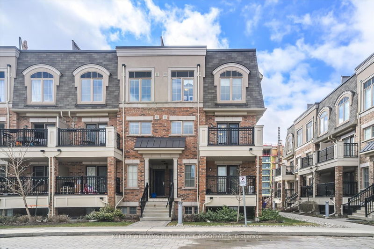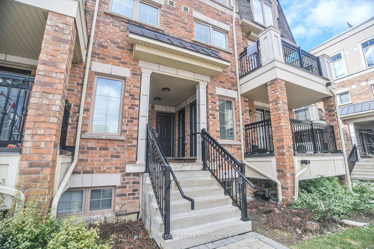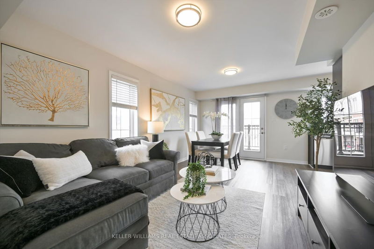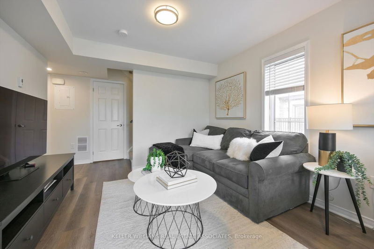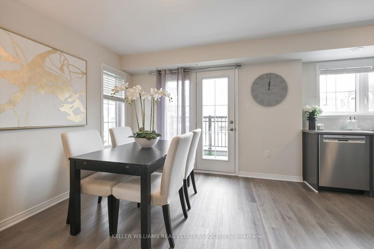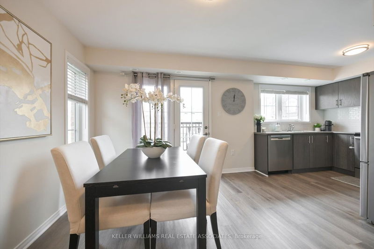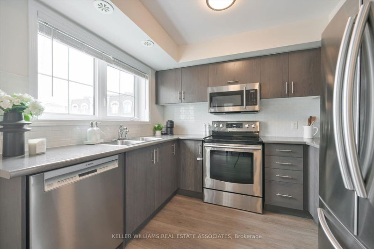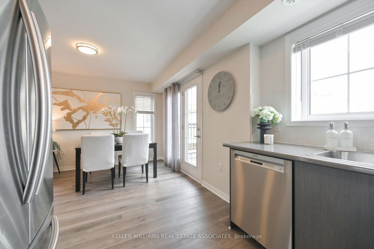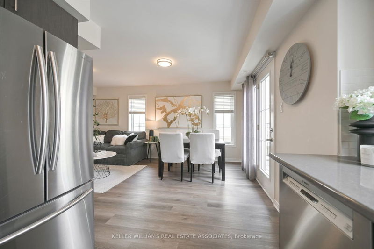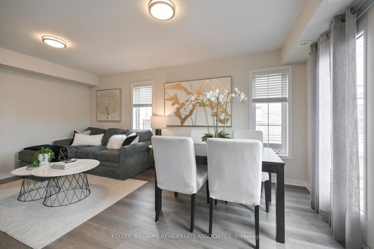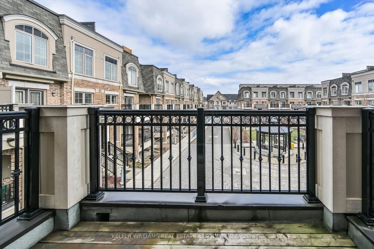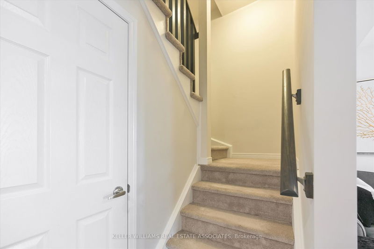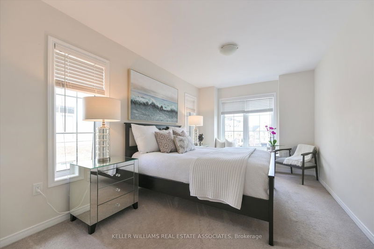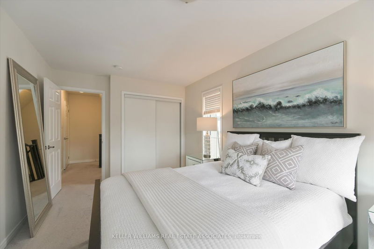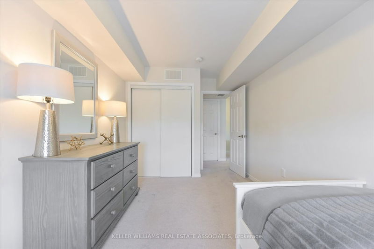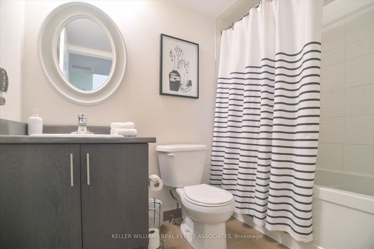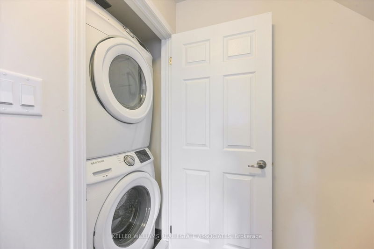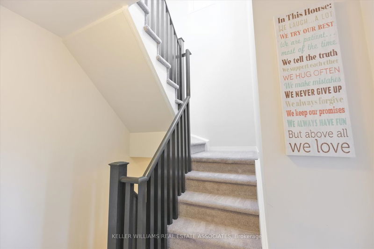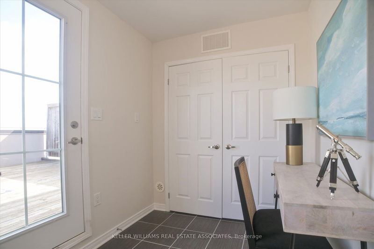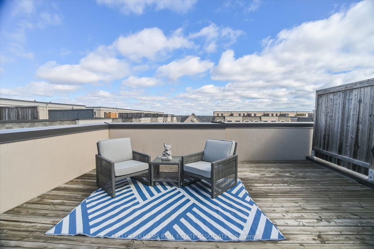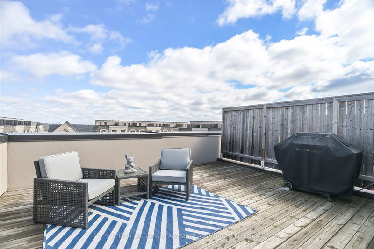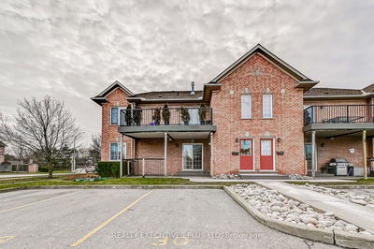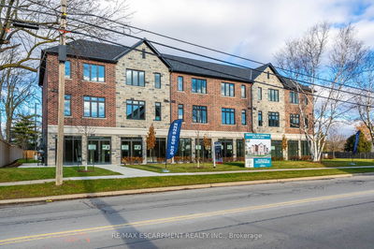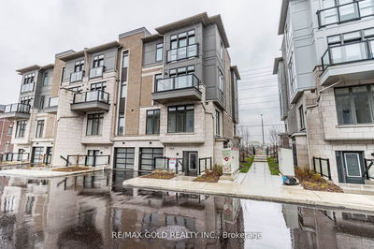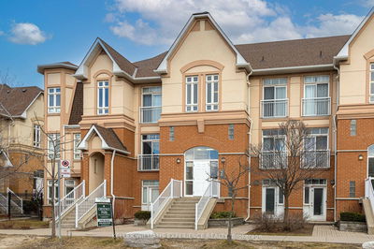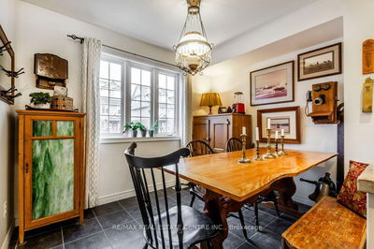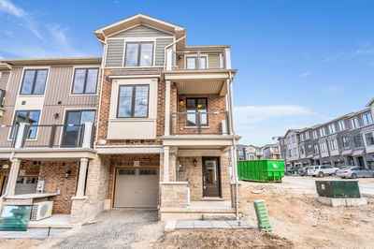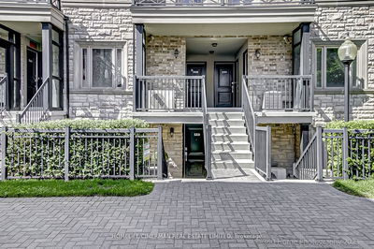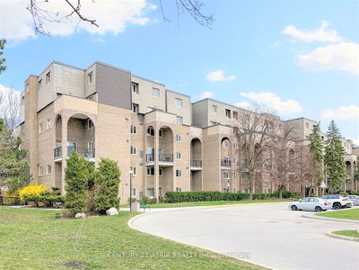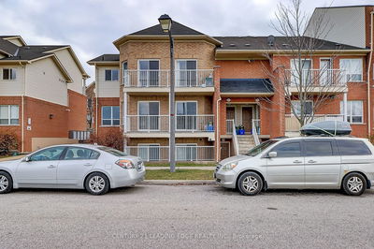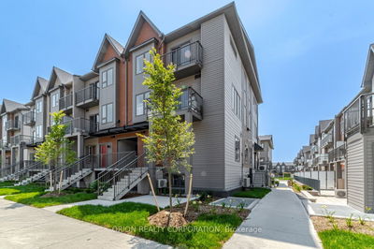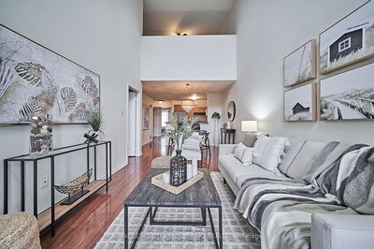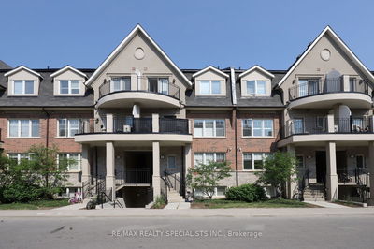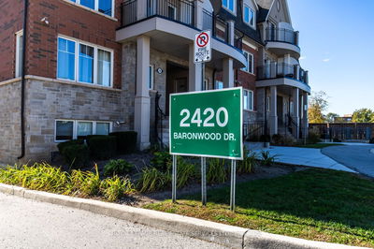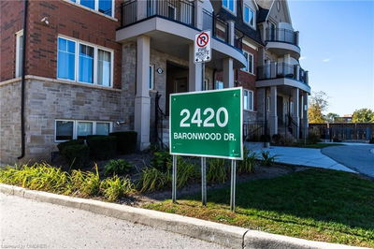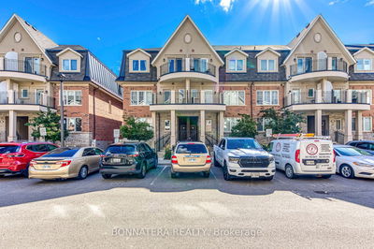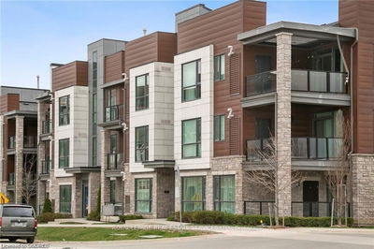Exciting Opportunity to Own This Gorgeous, Light-Filled End Unit Town, With TWO Parking Spaces and A Locker! This Unique Layout Features a Spacious Living & Dining Area, Along With A Sunny and Bright Chef's Kitchen & Main Floor Powder Room. Incredibly Generous Bedrooms, Including a Massive Primary Bedroom with Reading or Cat Nook. Enjoy the Comfort and Convenience of a Second Floor 4 Piece Bathroom AND Ensuite Laundry! Head Up To The Rooftop To Get Some Work Done In The Den or Unwind With Friends & Family On Your Own Private and Stunning Rooftop Deck! **Located in One Of Oakville's Best School Districts**
Property Features
- Date Listed: Monday, March 18, 2024
- City: Oakville
- Neighborhood: West Oak Trails
- Major Intersection: Dundas And Bronte
- Full Address: 83-2441 Greenwich Drive, Oakville, L6M 0S3, Ontario, Canada
- Kitchen: Vinyl Floor, Open Concept, Backsplash
- Living Room: Vinyl Floor, Open Concept, Combined W/Dining
- Listing Brokerage: Keller Williams Real Estate Associates - Disclaimer: The information contained in this listing has not been verified by Keller Williams Real Estate Associates and should be verified by the buyer.

