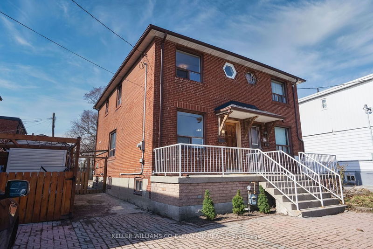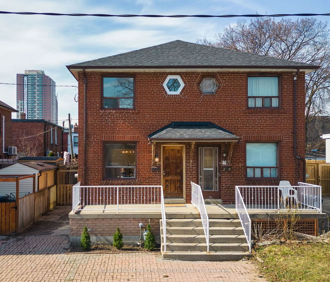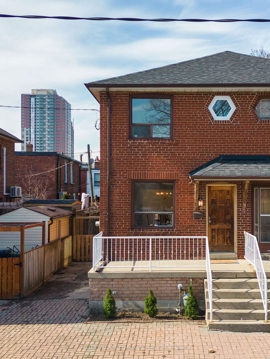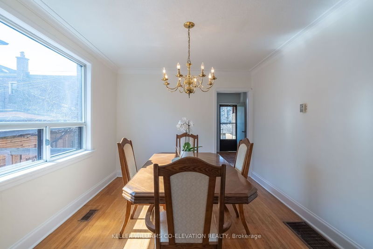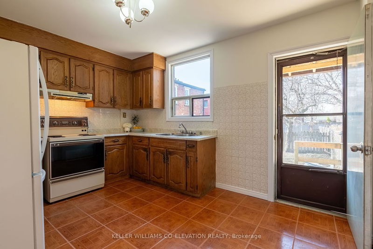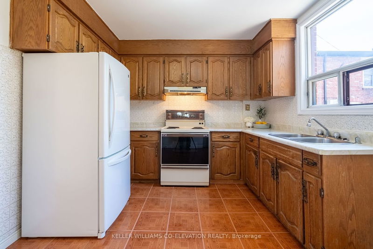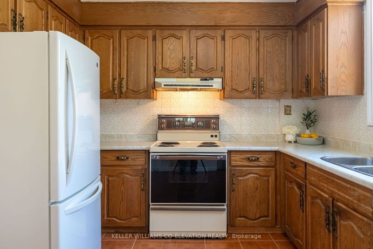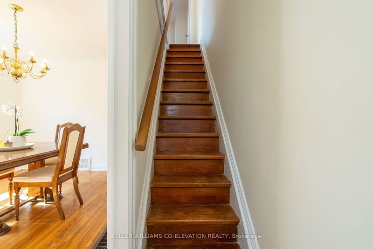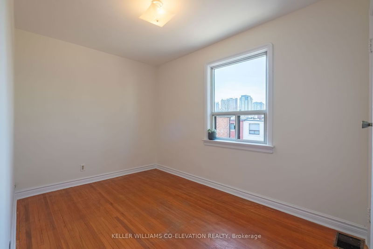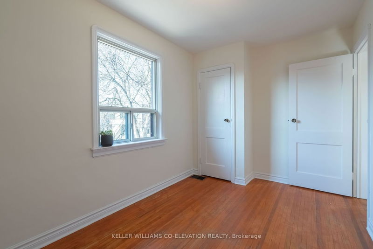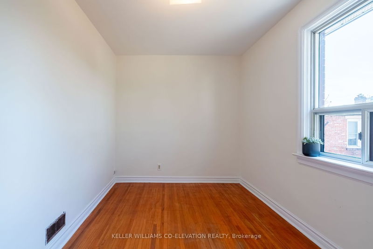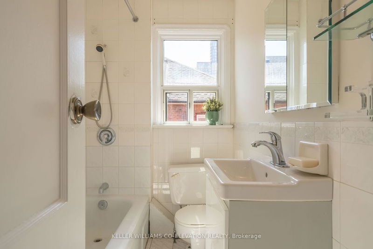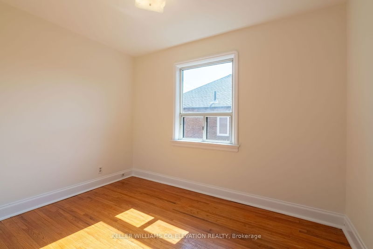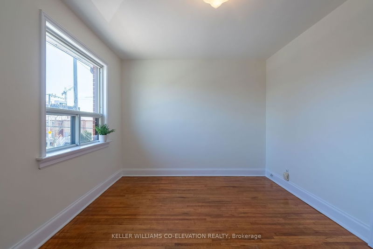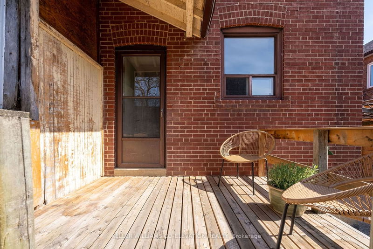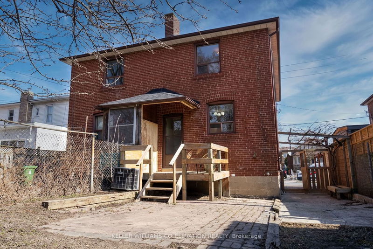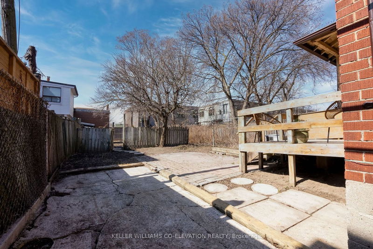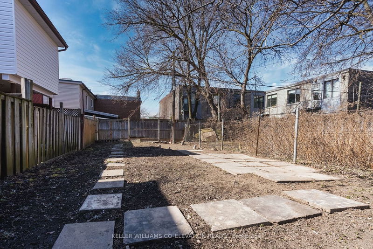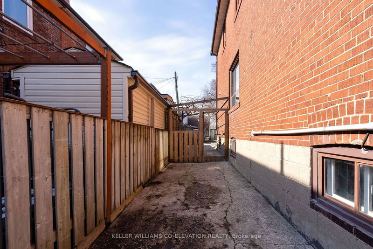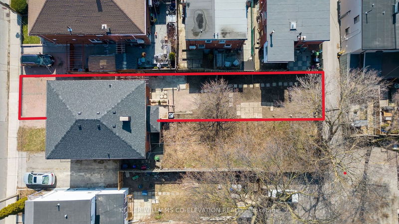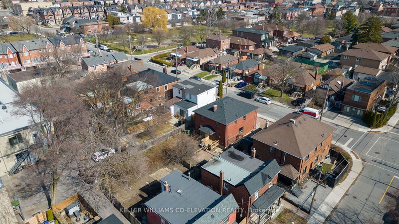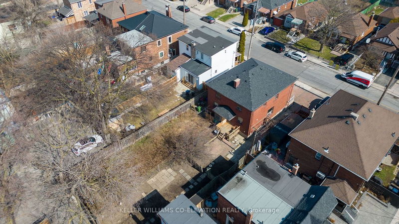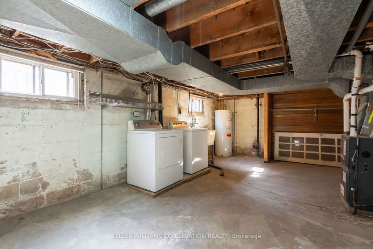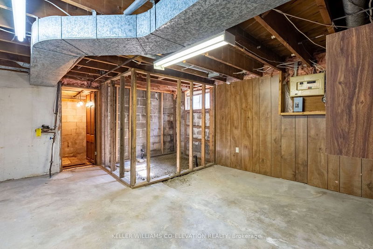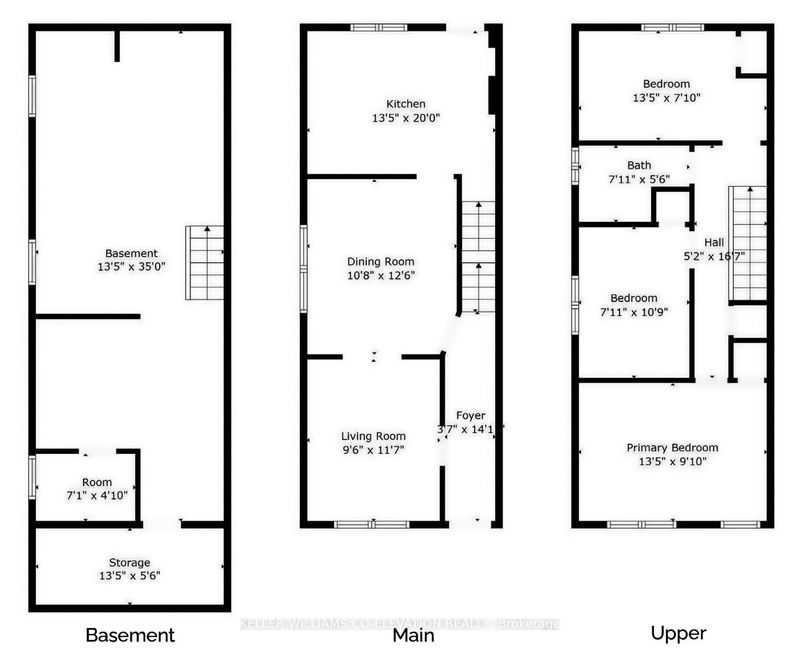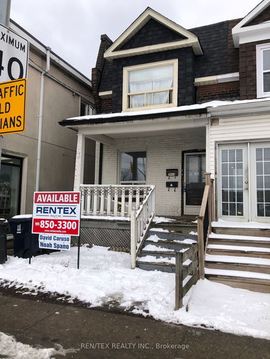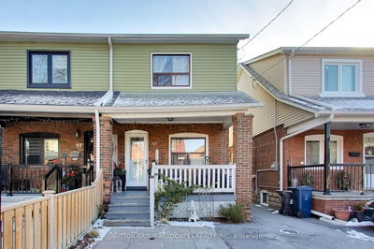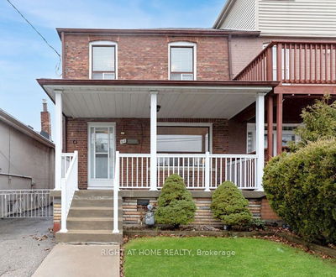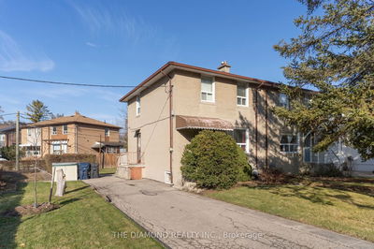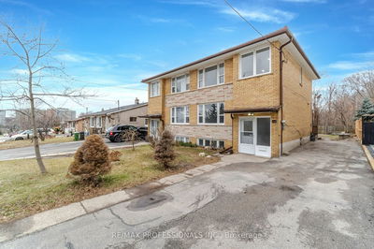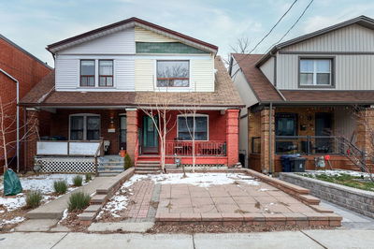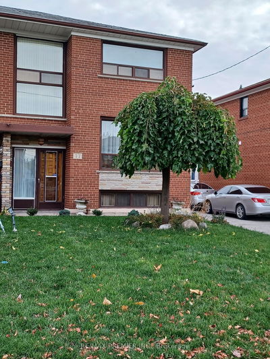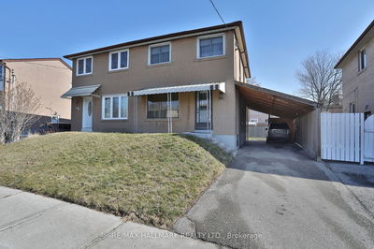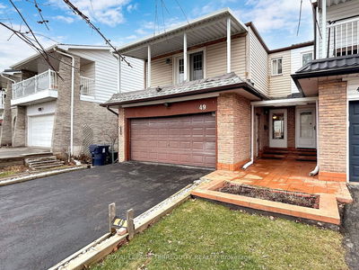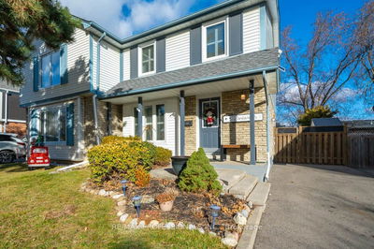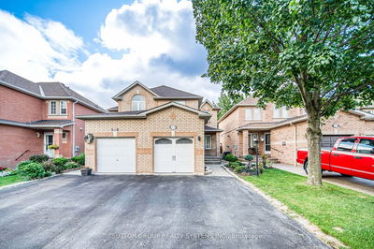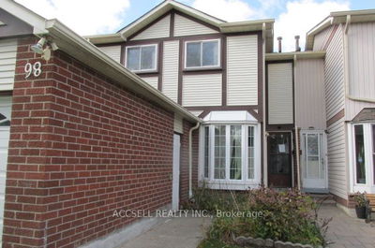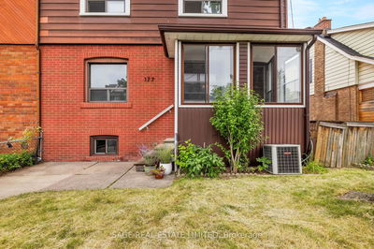Calling all first time home buyers and renovators: Charming 3-bed, 1-bath, semi-detached home boasting private drive situated in a family friendly neighbourhood with all the urban perks! 44 Lightbourn Ave offers a wide & extra deep 22 x 130 foot lot, providing ample space for outdoor enjoyment and qualifies for a garden suite build. Create your own urban oasis - Endless possibilities for expansion and customization. Bright home with large windows, great existing footprint and a walkout to the H-U-G-E yard, additional basement bathroom rough in for your future renovating convenience. Nestled in the vibrant community of Junction-Wallace-Emerson, steps to trendy "Geary Ave" , surrounded by greenspace such as Earlscourt Park and the Green Line of Parks, a short stroll to some of the West End's best coffee shops and restaurants - this is your chance to unleash your creativity and transform this property into your dream home in a prime location! See video in link.
Property Features
- Date Listed: Tuesday, March 19, 2024
- Virtual Tour: View Virtual Tour for 44 Lightbourn Avenue
- City: Toronto
- Neighborhood: Dovercourt-Wallace Emerson-Junction
- Full Address: 44 Lightbourn Avenue, Toronto, M6H 3P6, Ontario, Canada
- Living Room: Combined W/Dining, Large Window, Hardwood Floor
- Kitchen: O/Looks Backyard, Ceramic Floor, Walk-Out
- Listing Brokerage: Keller Williams Co-Elevation Realty - Disclaimer: The information contained in this listing has not been verified by Keller Williams Co-Elevation Realty and should be verified by the buyer.

