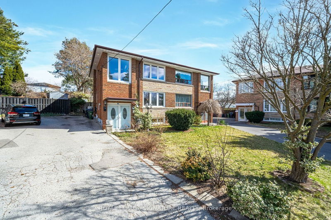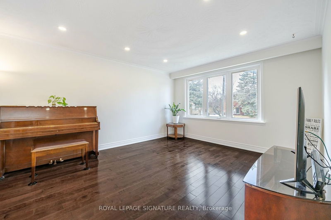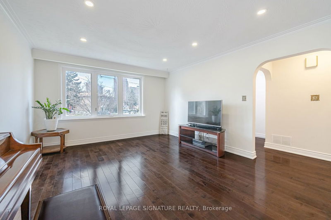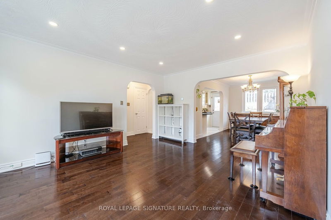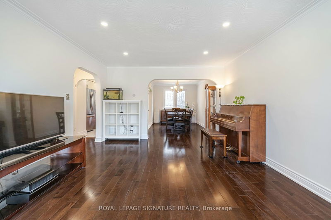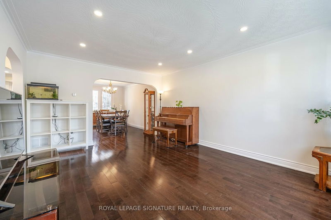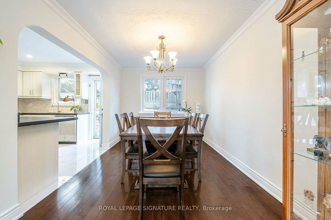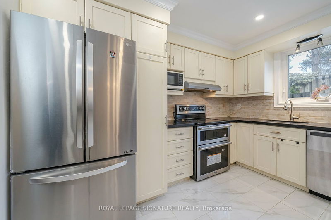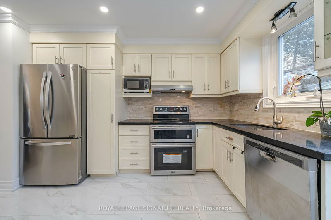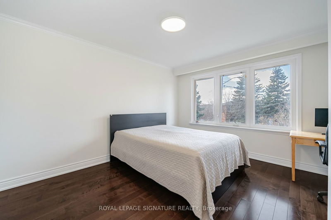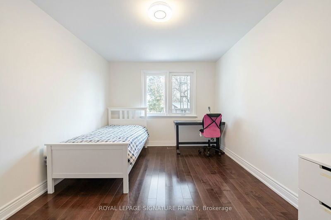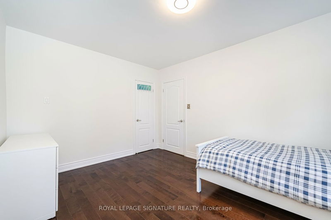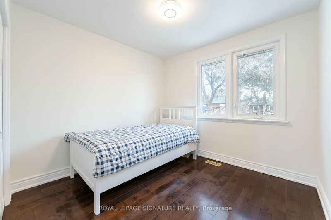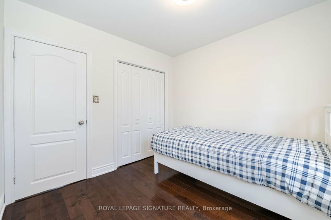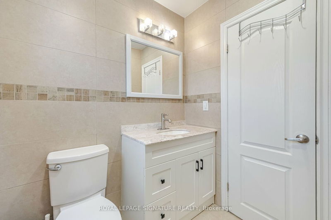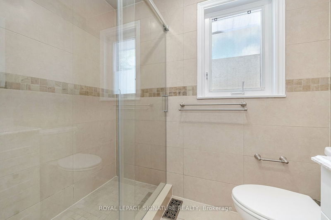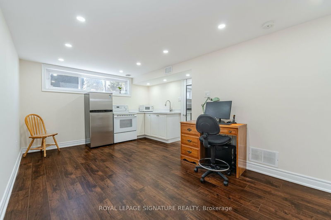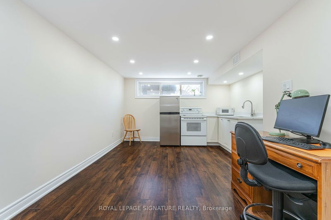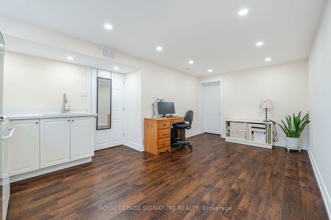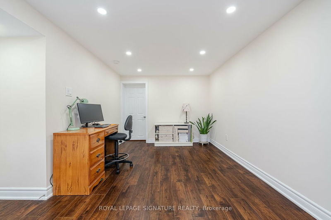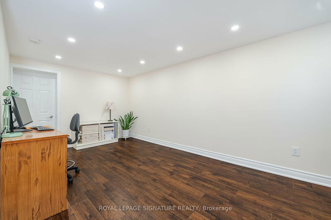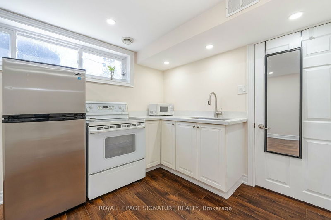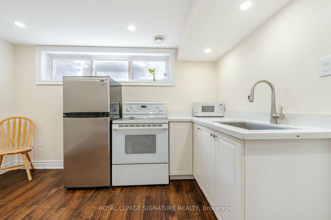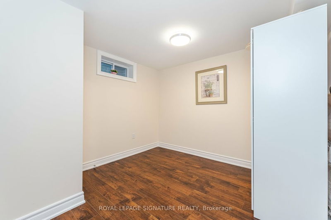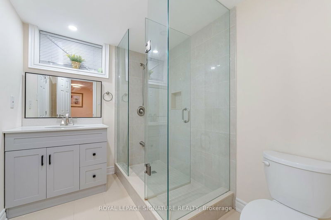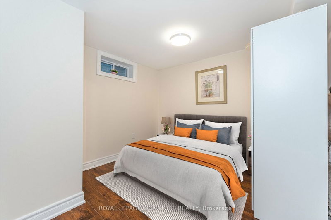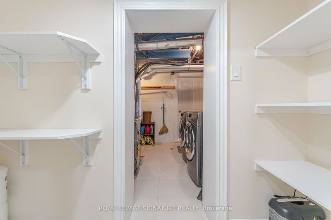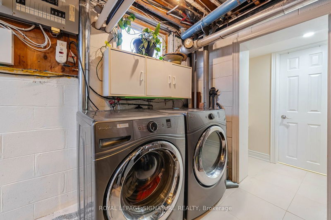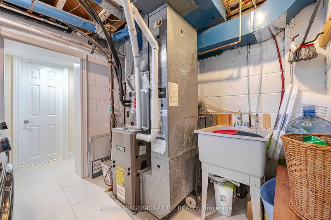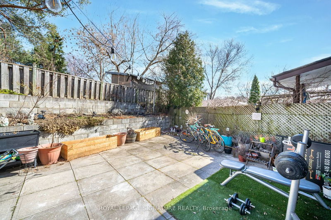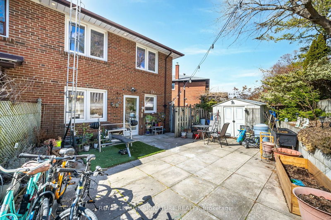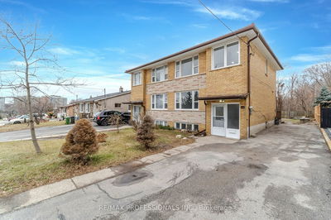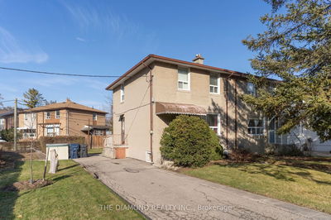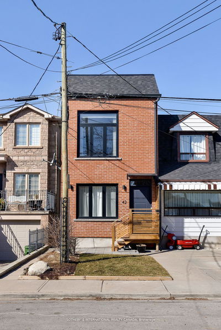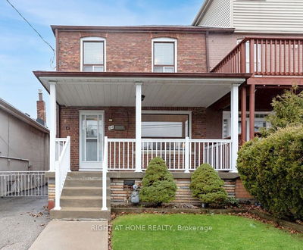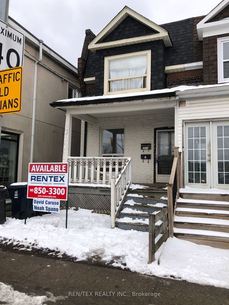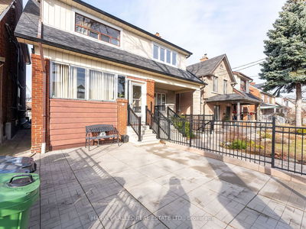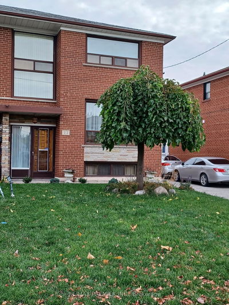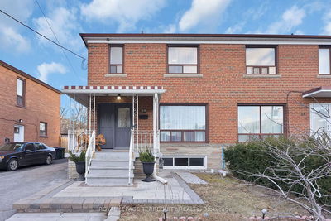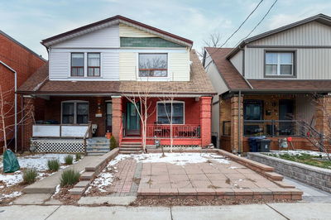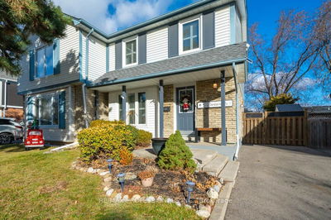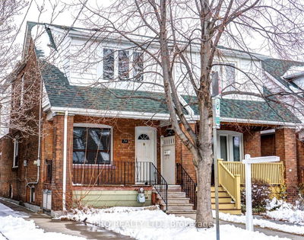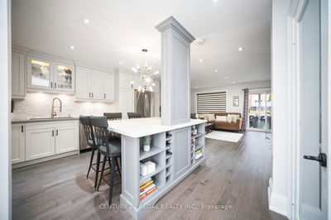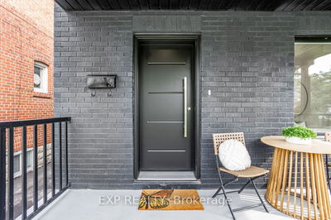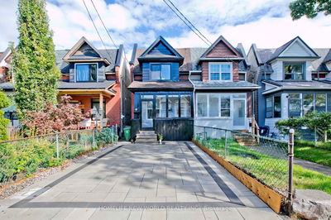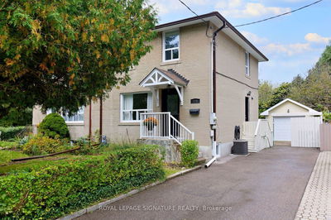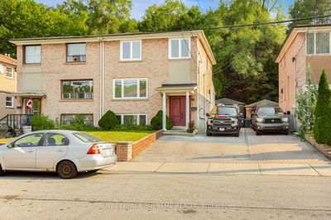Welcome to this stunning, freshly painted and renovated two-storey semi-detached home situated in a highly sought-after location. This property is nestled on a quiet cul-de-sac and boasts a long driveway for ample parking convenience. The abundance of large windows allows for an abundance of natural light to flood the house, creating a warm and inviting atmosphere. You'll find beautiful hardwood floors throughout the home, adding to its modern appeal. The kitchen is stylish and contemporary, featuring granite countertops, S/S app, and a convenient walk-out to a private backyard oasis. The finished bsmt offers a spacious family room, a kitchen, and a bdrm with a full bathrrom, providing the opportunity for additional rental income. Convenient access to public transportation, including a direct bus to Runnymede station, walk to Smythe Park (which has an outdoor pool), James Garden, Humber River trail, shopping. This home is truly a GEM!!! 10' walk to Eglinton crosstown LRT opening soon.
Property Features
- Date Listed: Thursday, March 21, 2024
- Virtual Tour: View Virtual Tour for 70 Clairton Crescent
- City: Toronto
- Neighborhood: Rockcliffe-Smythe
- Full Address: 70 Clairton Crescent, Toronto, M6N 2M6, Ontario, Canada
- Living Room: Hardwood Floor, Crown Moulding, Pot Lights
- Kitchen: Ceramic Floor, W/O To Yard, Granite Counter
- Listing Brokerage: Royal Lepage Signature Realty - Disclaimer: The information contained in this listing has not been verified by Royal Lepage Signature Realty and should be verified by the buyer.

