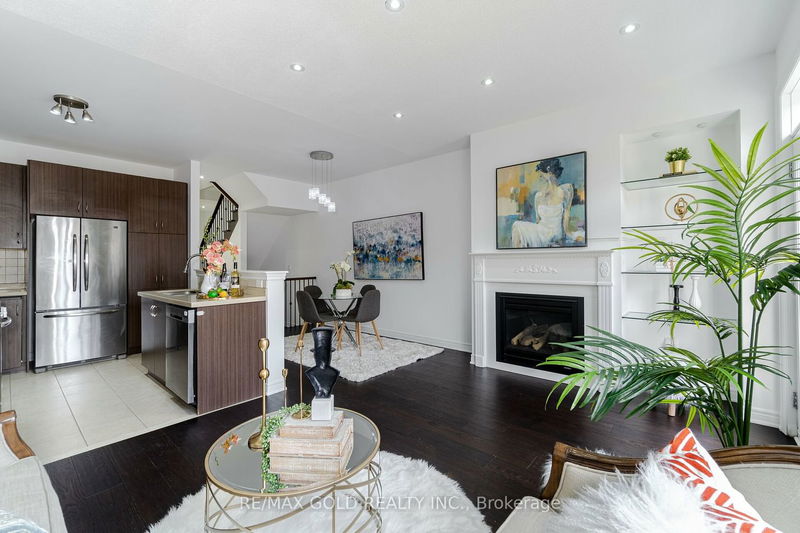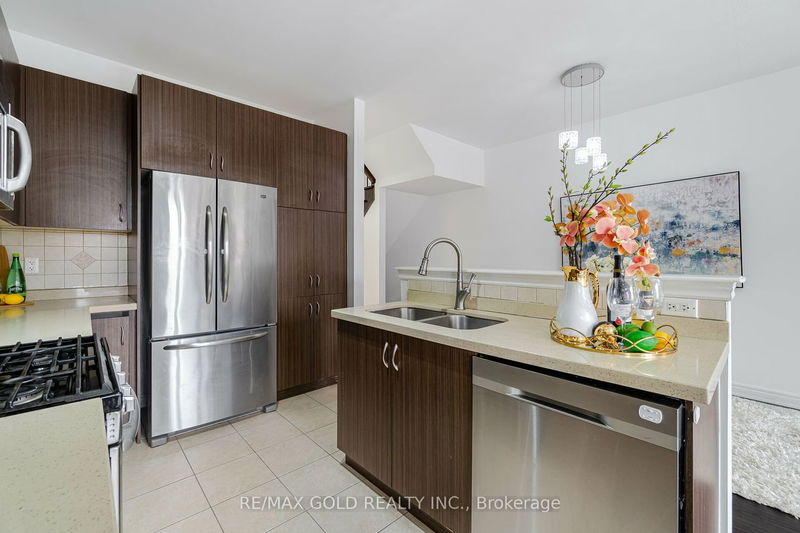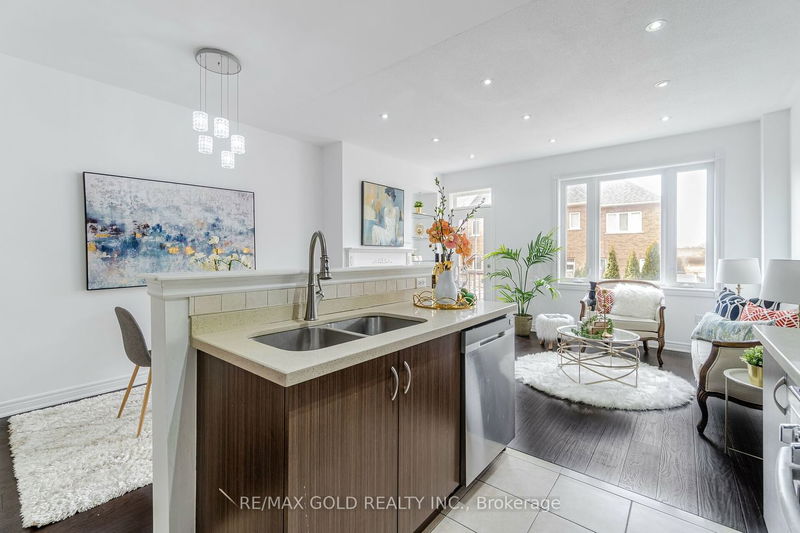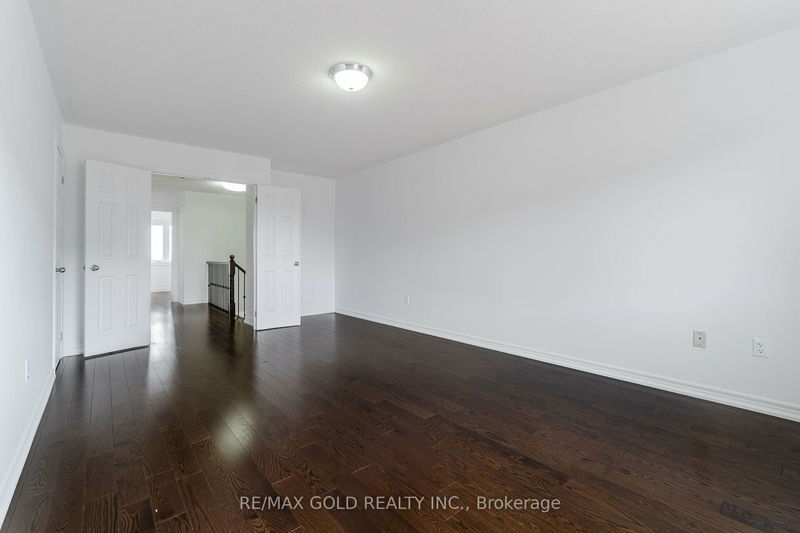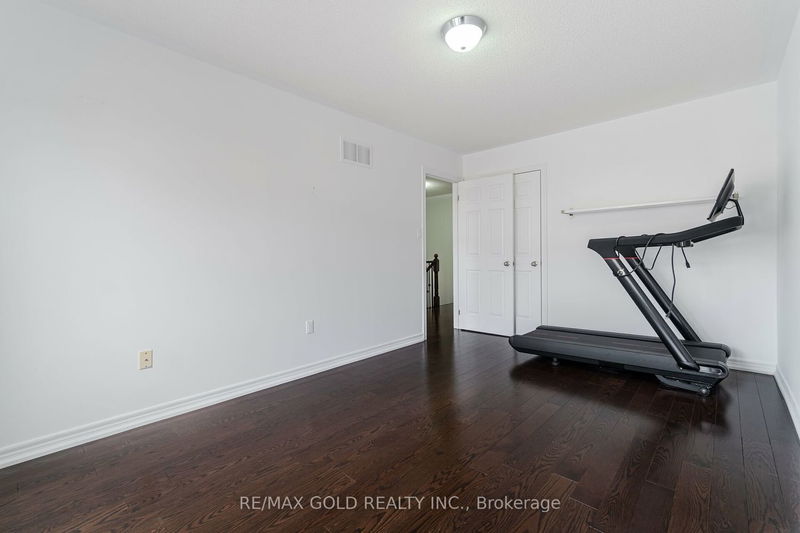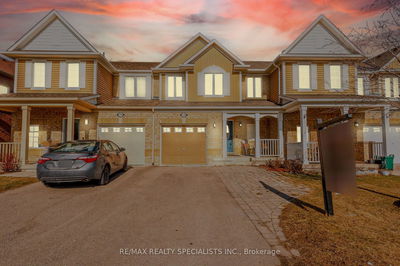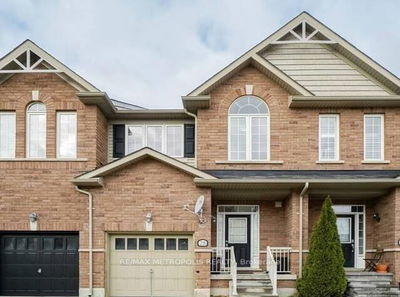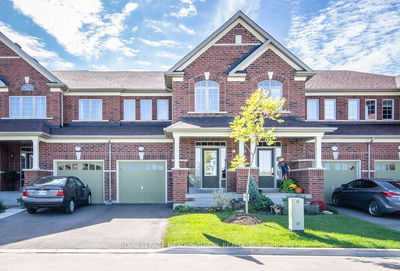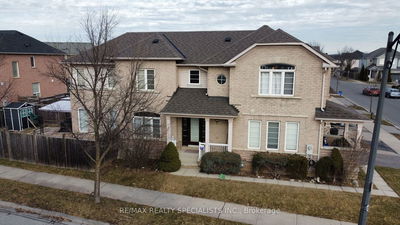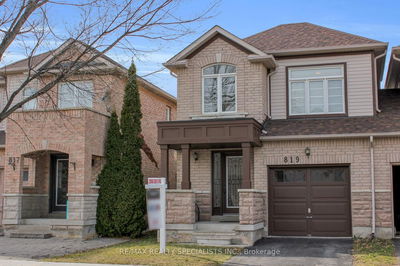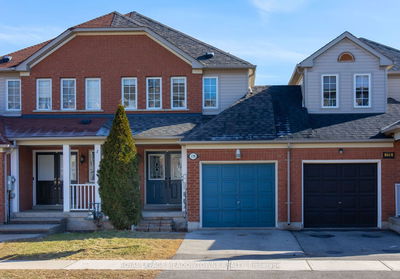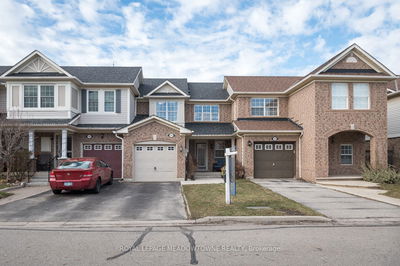Welcome To 746 Sugden Cres. In The High Demand Area Of Milton 1988 Sqft With 412 Sqft Builder Finished Bsmt, Double Door Entrance, 9Ft Ceiling, Walnut Hardwood Staircase W/Upgraded Kitchen, S/S Appliances,Back Splash, Quartz Counter Top, Pot Lights. Large Eat In Kitchen Looking Over Family Rm With Walkout To Yard. Primary Bdrm W/ Large W/I Closet & 4 Pc Ensuite Incl. Separate Glass Shower. Access Door From Garage To House.
Property Features
- Date Listed: Friday, March 22, 2024
- Virtual Tour: View Virtual Tour for 746 Sugden Terrace
- City: Milton
- Neighborhood: Willmott
- Full Address: 746 Sugden Terrace, Milton, L9T 8K2, Ontario, Canada
- Kitchen: Stainless Steel Appl, Ceramic Floor, Centre Island
- Family Room: Hardwood Floor, Gas Fireplace, W/O To Deck
- Listing Brokerage: Re/Max Gold Realty Inc. - Disclaimer: The information contained in this listing has not been verified by Re/Max Gold Realty Inc. and should be verified by the buyer.










