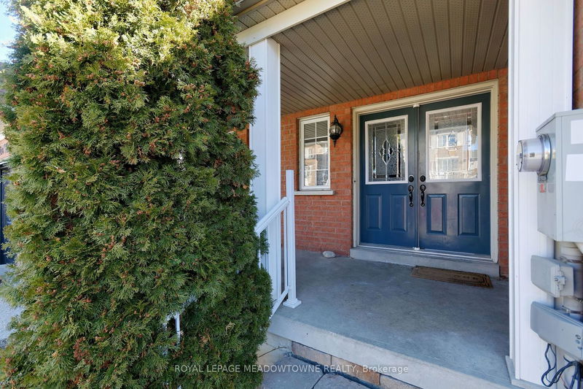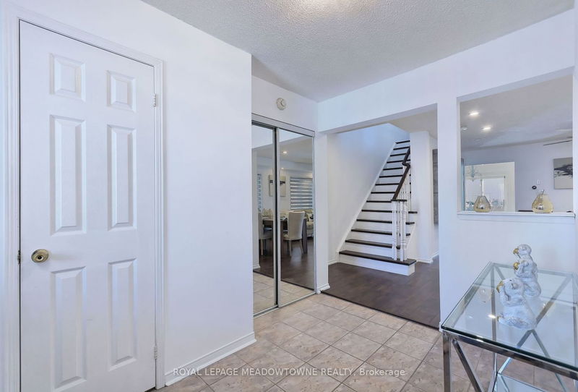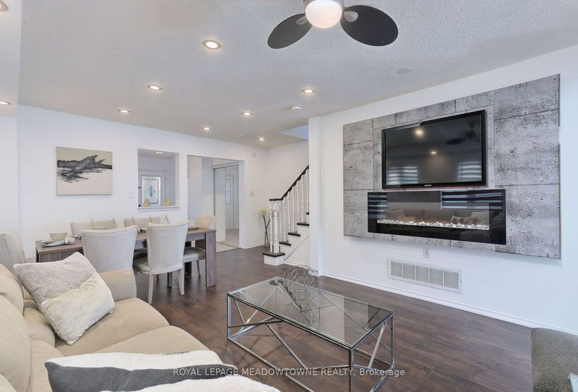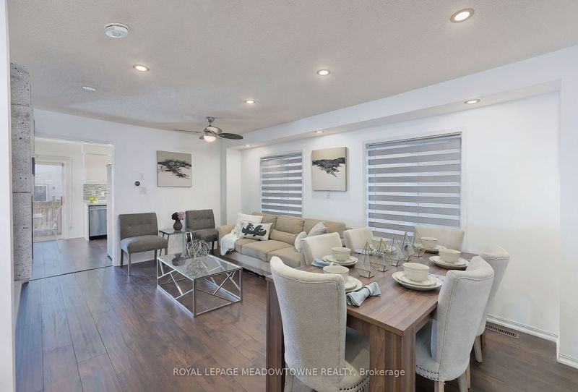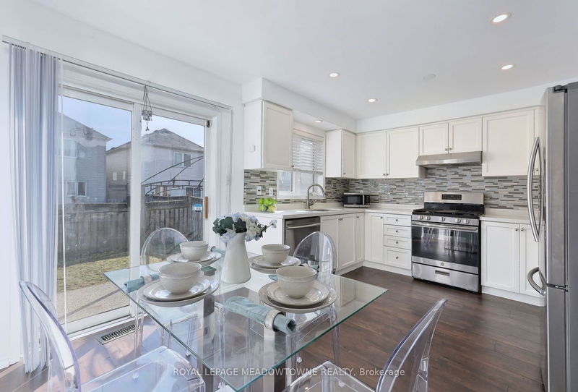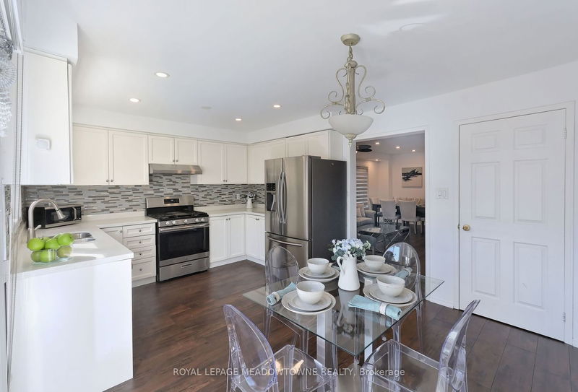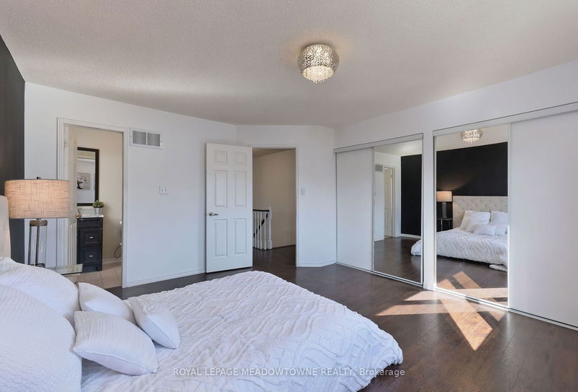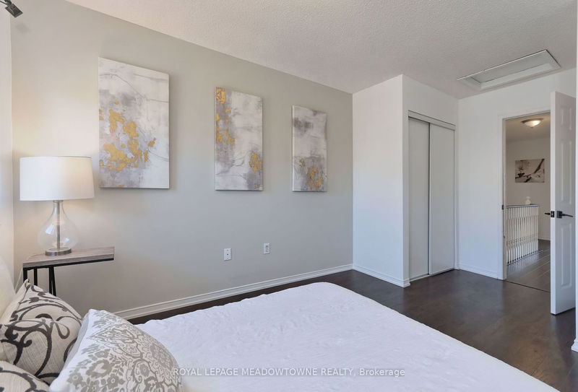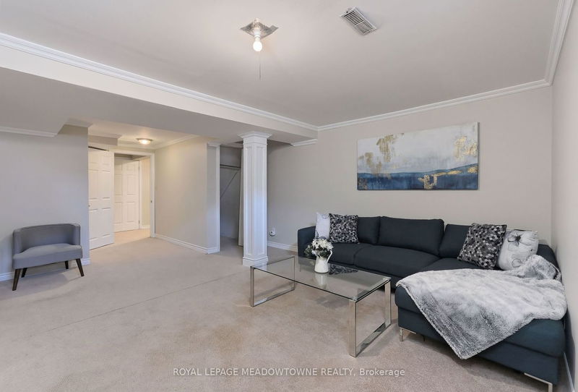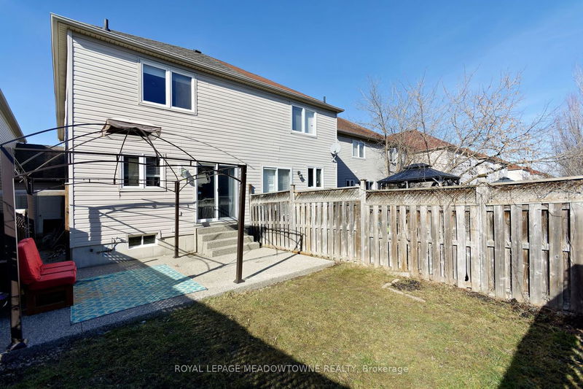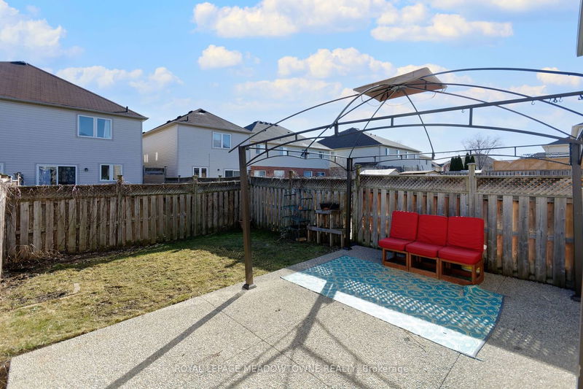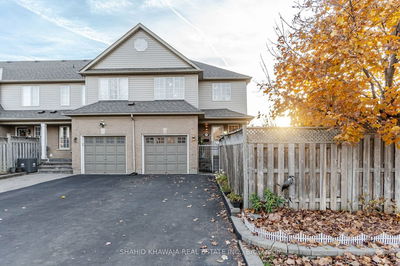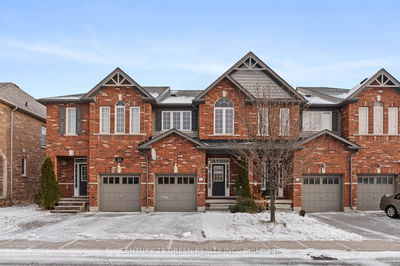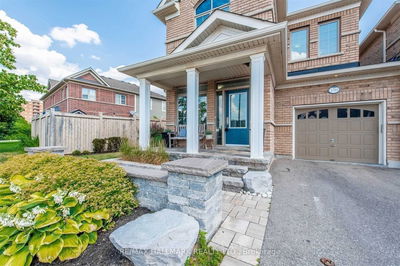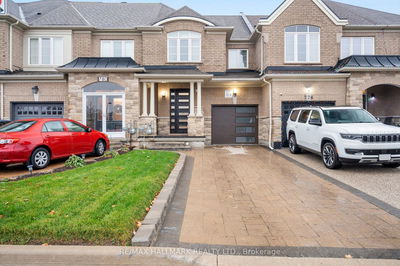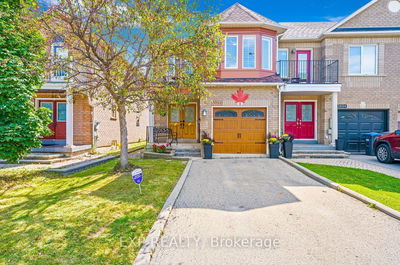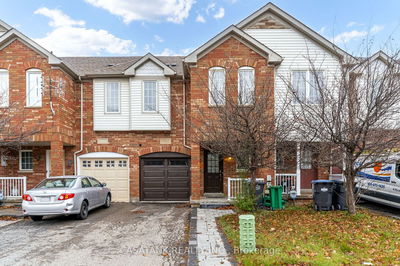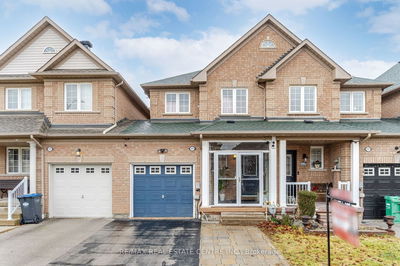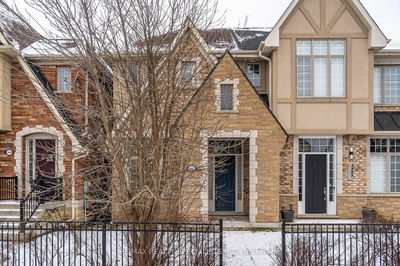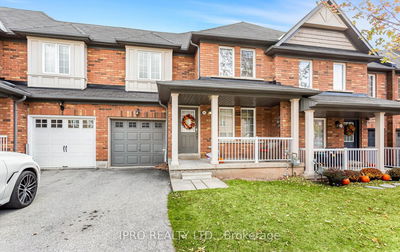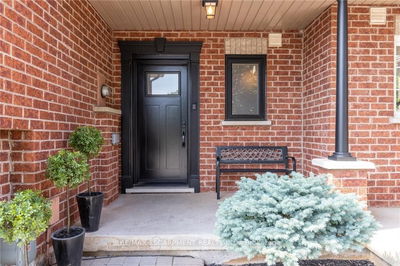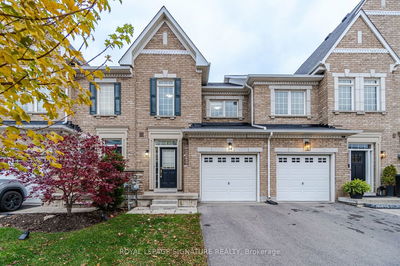Freehold townhome with no maintenance fees! Amazing location just 4 minutes from Highway 401. Double Door Entrance With A Welcoming Foyer leads you into the large Living area with lots of light, whether from the pot lights or windows. This area can be a dining and living set up, or enjoy as an oversized living room. Step into the bright Eat In Kitchen With White Cabinets, Quartz Counters, Stainless Steel Appliances & Walkout to an exposed aggregate patio, perfect for Summer nights! Renovated washrooms and laminate floors on both levels (new Feb 2024 on main floor). Upstairs you'll find a large primary bedroom with a full ensuite, and a Jack & Jill washroom between the other 2 spacious bedrooms. Finished recreation room, laundry/storage room and additional access to the backyard through the garage. The perfect location - close to schools, leisure centre, Go train, shopping and James Snow Parkway.
Property Features
- Date Listed: Wednesday, February 07, 2024
- Virtual Tour: View Virtual Tour for 178 Hampshire Way
- City: Milton
- Neighborhood: Dempsey
- Full Address: 178 Hampshire Way, Milton, L9T 6B7, Ontario, Canada
- Kitchen: Quartz Counter, Stainless Steel Appl, W/O To Yard
- Living Room: Combined W/Dining, Open Concept, Pot Lights
- Listing Brokerage: Royal Lepage Meadowtowne Realty - Disclaimer: The information contained in this listing has not been verified by Royal Lepage Meadowtowne Realty and should be verified by the buyer.


