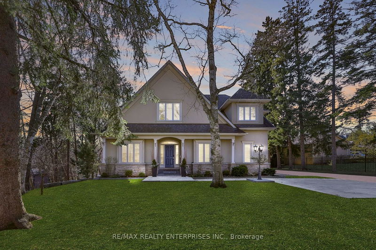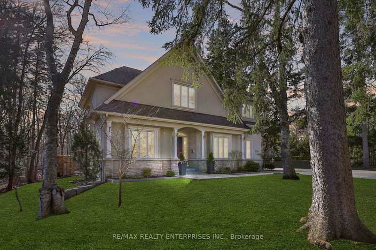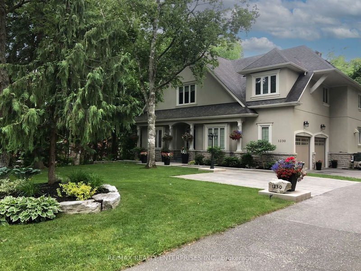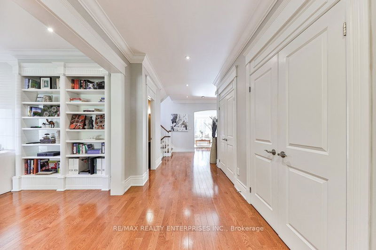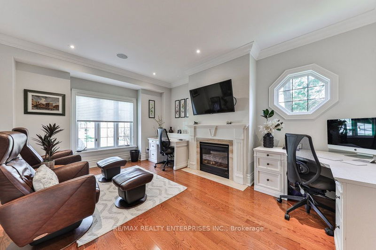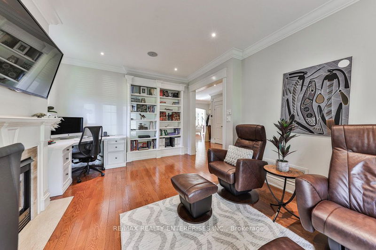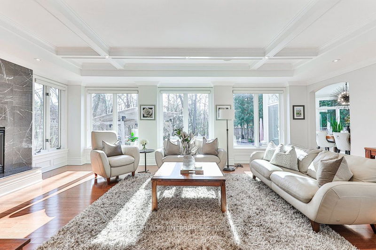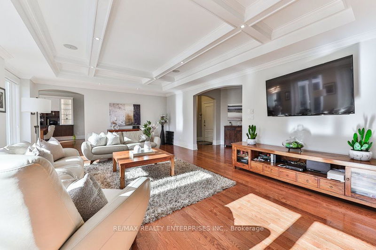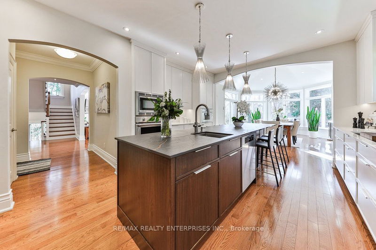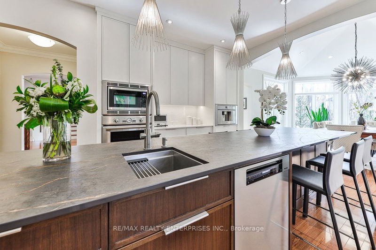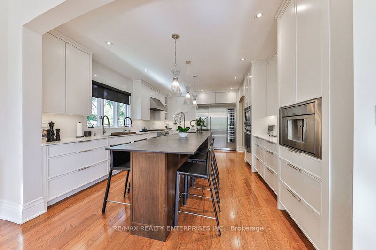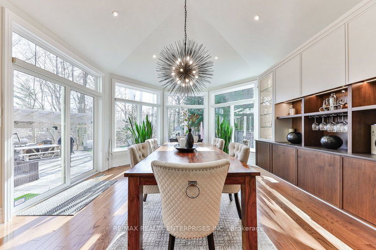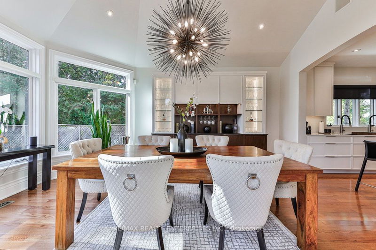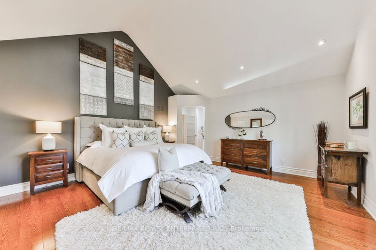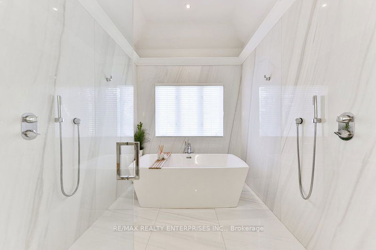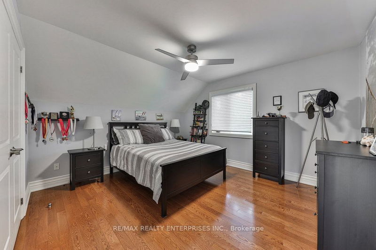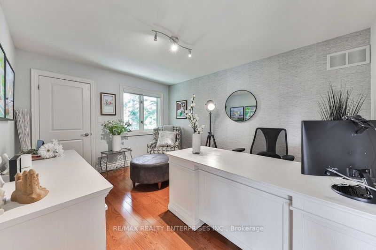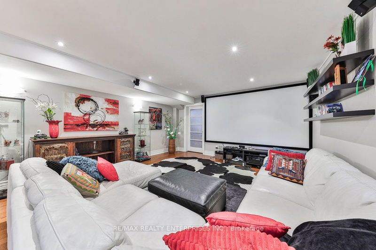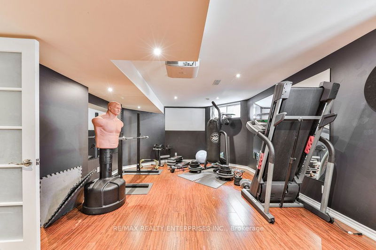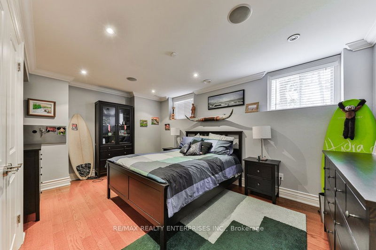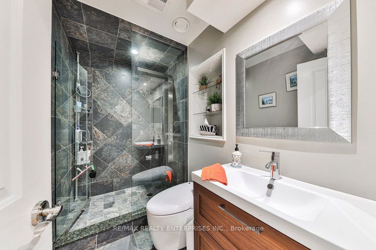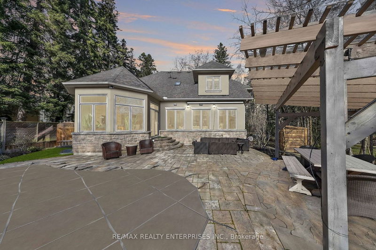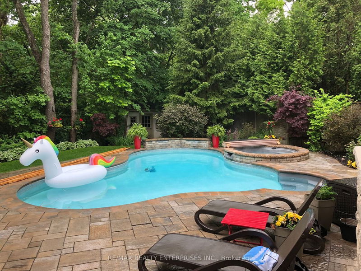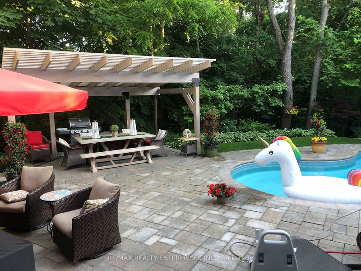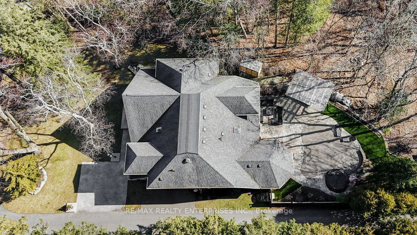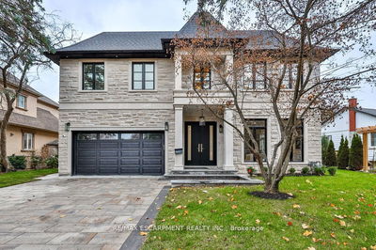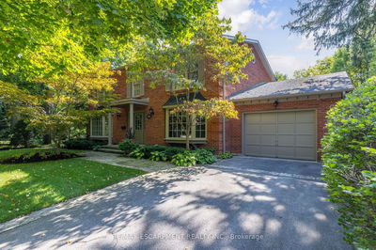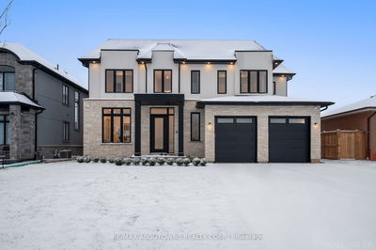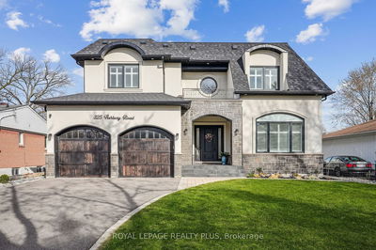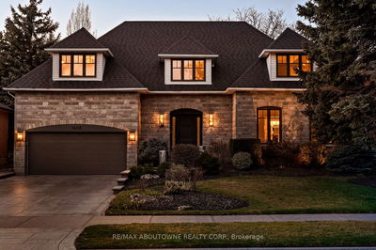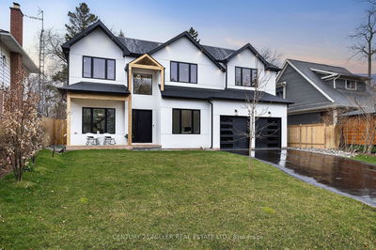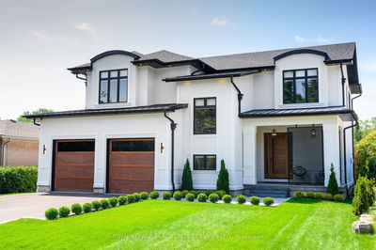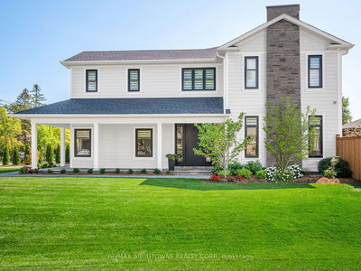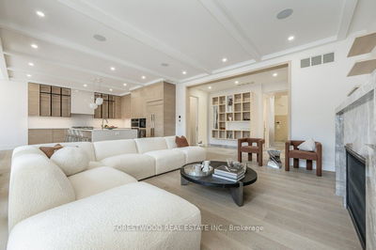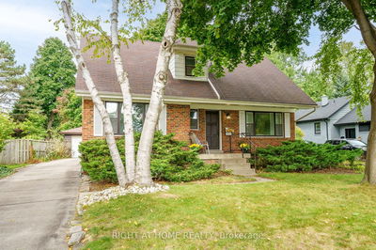Welcome To This Stunning 2-Storey Home Boasting 4+1 Bdrms, 4 Baths & Approx 5000 Sqft Of Total Living Space, Situated On A 92 X 190 Ft Ravine Lt In Prestigious Lorne Park. In Close Proximity To Top Rated Schools, Amenities Nearby Includes Golf Clubs, Numerous Parks & QEW Access. Step Into The Grand Foyer Adorned W/ Crown Molding & Oak Hdwd Flr Found Thruout The Home. The Main Lvl Feats A Spacious Living Room W/ A Custom B/I Bookcase & A Cozy Gas F/P. The Family Room Offers A Warm Ambiance W/ Its Gas F/P Surrounded By Natural Stone, B/I Speakers & Waffled Ceil. The Dining Room Exudes Elegance W/ Custom Floating Cabs & Vaulted Ceils & W/O To The Bkyd. The Chef's Kit, Designed By Top Notch Cabinets, Showcases Porcelain Countertops, Oversized Island & High-End S/S Appls. Upstairs, The Primary Bdrm, Retreat Boasts A Dbl French Dr Entry, Custom B/I Drawers & A 6-Pc Ensuite. The Finished Lower-Level Feats A Theatre/Rec Rm, Gym, 3-Pc Bath & An Addnl Bdrm.
Property Features
- Date Listed: Friday, March 22, 2024
- Virtual Tour: View Virtual Tour for 1230 Queen Victoria Avenue
- City: Mississauga
- Neighborhood: Lorne Park
- Major Intersection: Lakeshore Rd W & Lorne Park Rd
- Full Address: 1230 Queen Victoria Avenue, Mississauga, L5H 3H3, Ontario, Canada
- Living Room: Gas Fireplace, Built-In Speakers, Hardwood Floor
- Family Room: Gas Fireplace, Coffered Ceiling, Hardwood Floor
- Kitchen: Centre Island, Stainless Steel Appl, Hardwood Floor
- Listing Brokerage: Re/Max Realty Enterprises Inc. - Disclaimer: The information contained in this listing has not been verified by Re/Max Realty Enterprises Inc. and should be verified by the buyer.

