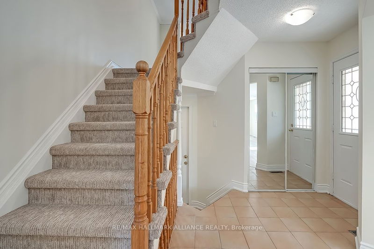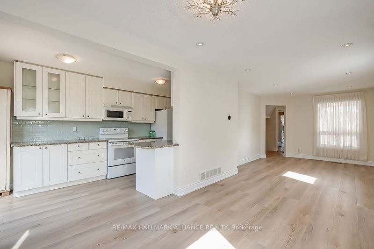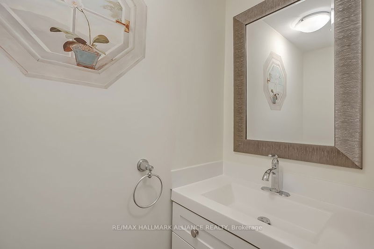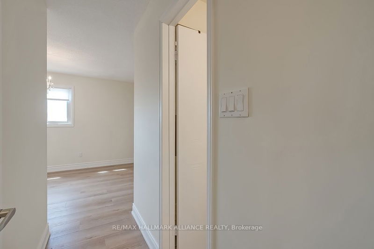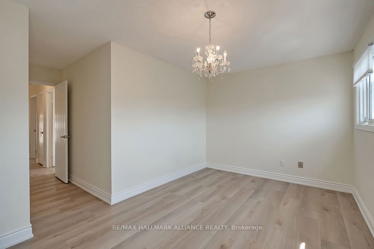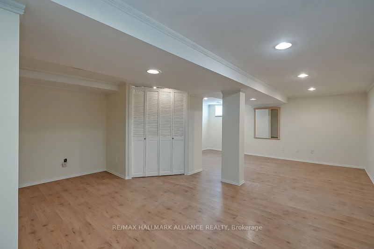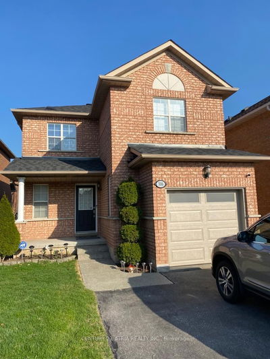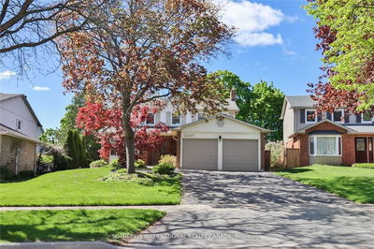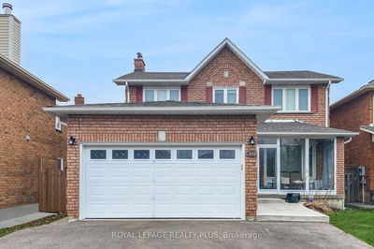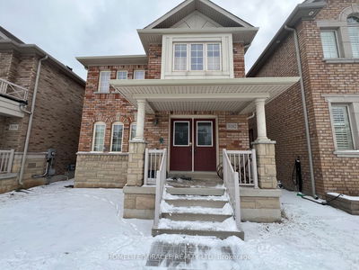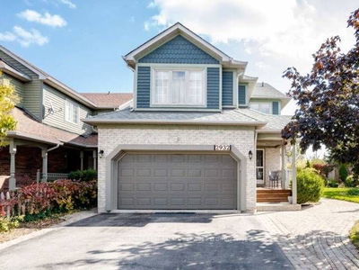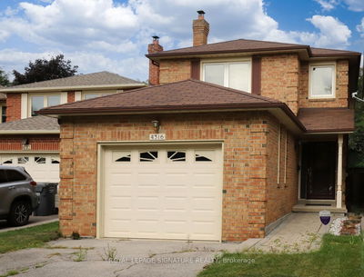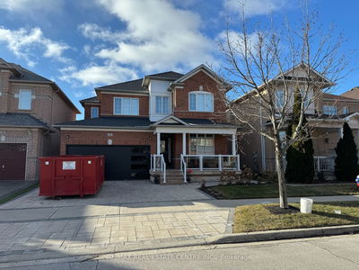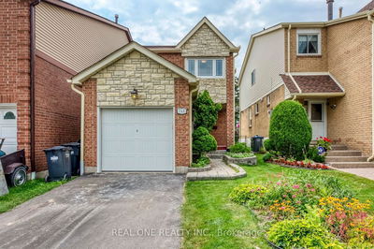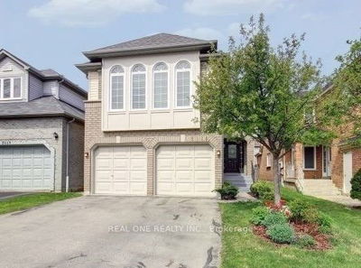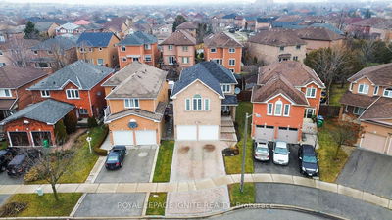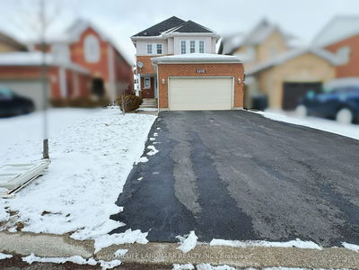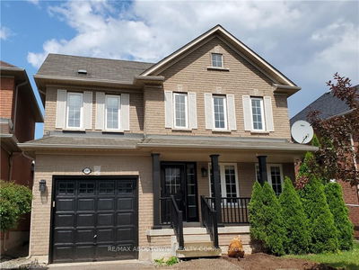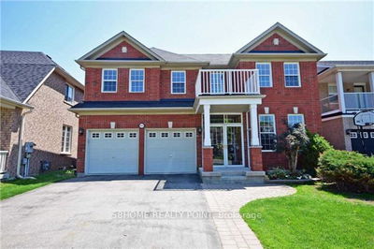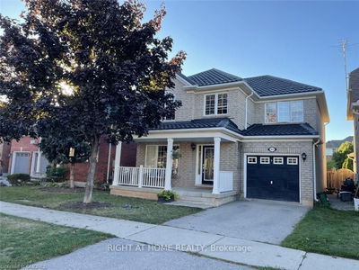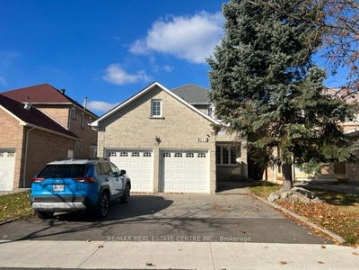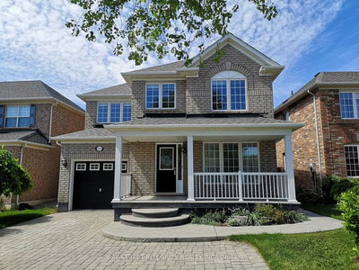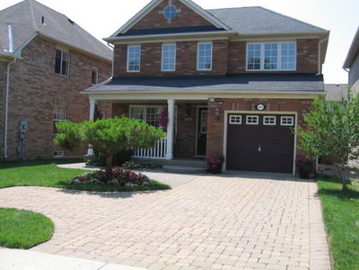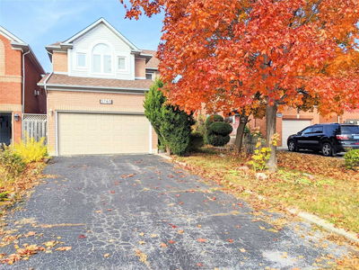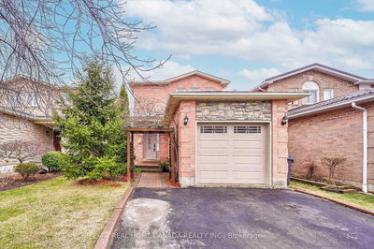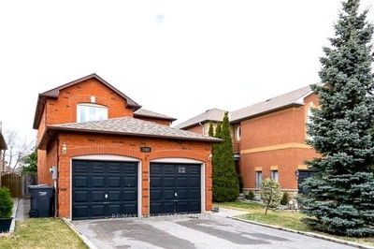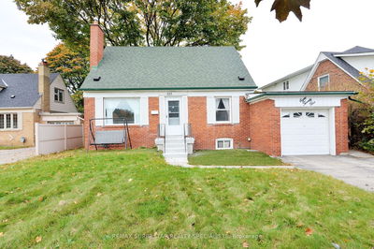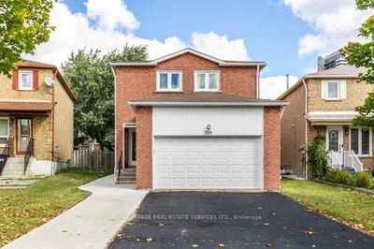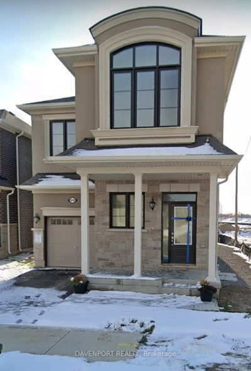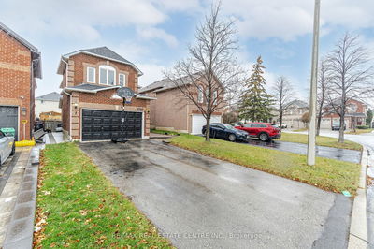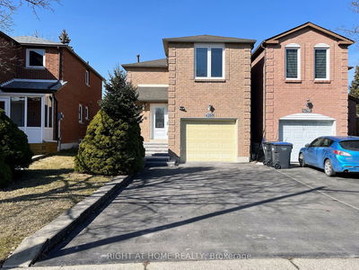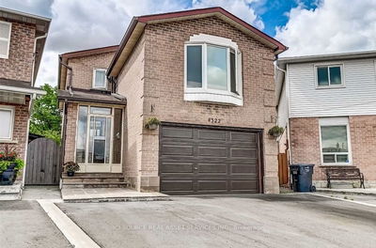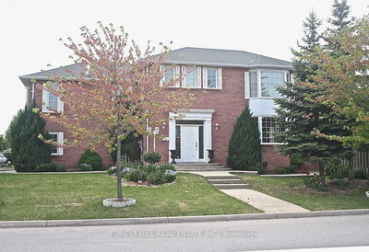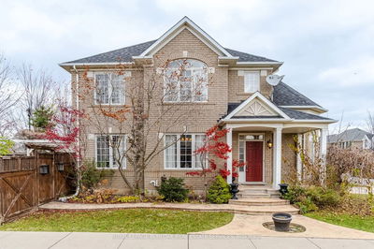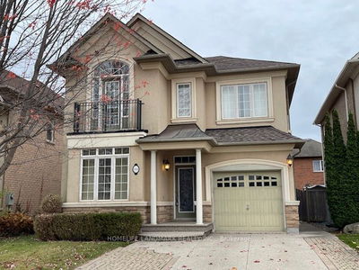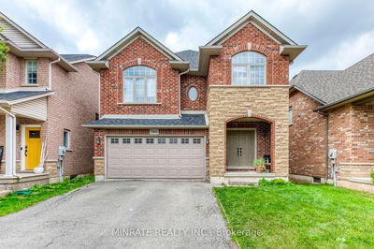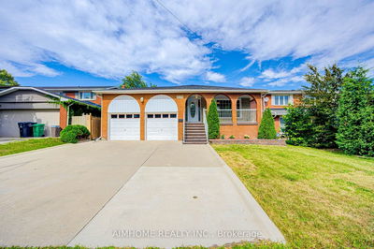Welcome to this stunning 3-bedroom, 2.5 bathroom link detached home with a finished basement, nestled on a spacious inside corner lot in the highly sought-after Clearview. Inside, vinyl plank floors flow throughout the main level, leading to a bright kitchen with granite counters and a walk-out deck. The combined living & dining area is ideal for entertaining or simply spending quality time with family. Upstairs, unwind in the cozy family room that features a bay window & gas fireplace. Three bedrooms share a 4-piece bathroom, while the primary bedroom boasts a 4-piece ensuite. The finished basement offers hardwood flooring, pot lights & a sperate laundry room. Step outside to your backyard oasis, complete with a finished deck, perfect for hosting gatherings, outdoor activities or simply relaxing. Ample parking is available in the driveway & one space in the garage. Close to numerous parks, highways, tennis courts, trails, a splash pad & schools.
Property Features
- Date Listed: Wednesday, March 27, 2024
- City: Oakville
- Neighborhood: Clearview
- Major Intersection: Kingsford & Winterbou
- Living Room: Vinyl Floor
- Kitchen: Sliding Doors, Walk-Out, Vinyl Floor
- Family Room: Vinyl Floor, Broadloom, Fireplace
- Listing Brokerage: Re/Max Hallmark Alliance Realty - Disclaimer: The information contained in this listing has not been verified by Re/Max Hallmark Alliance Realty and should be verified by the buyer.




