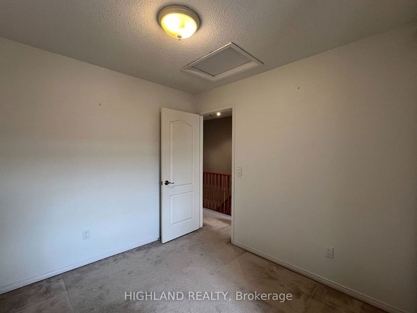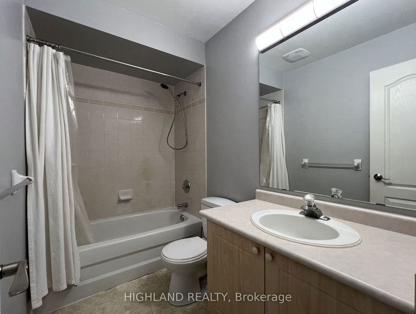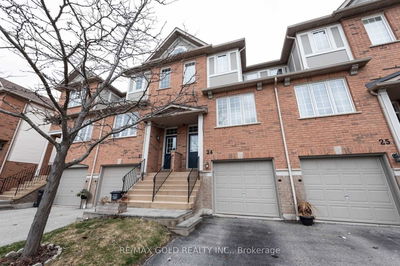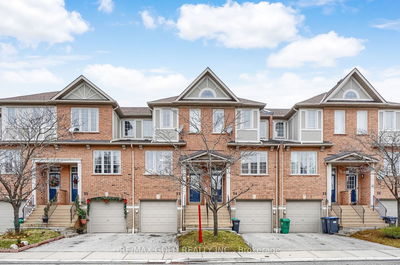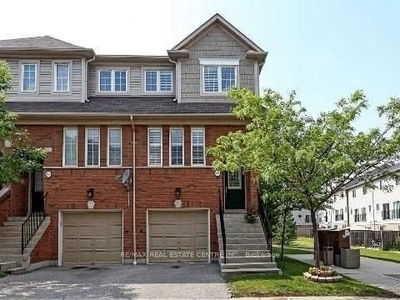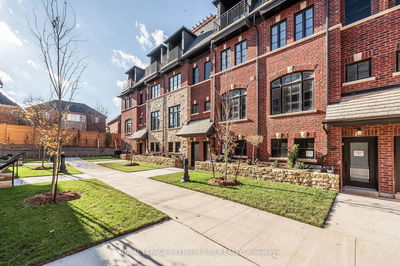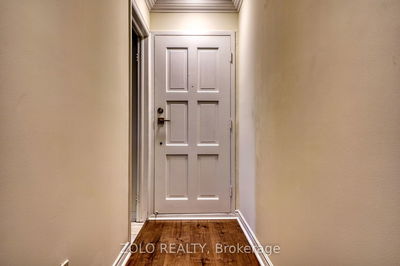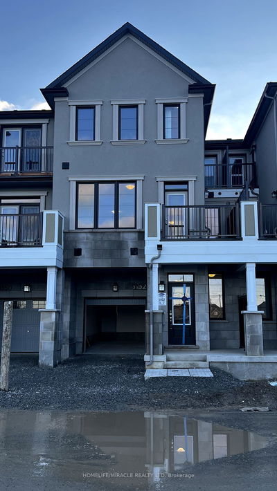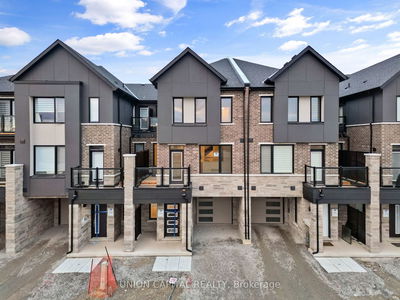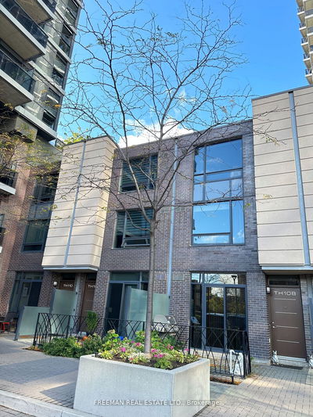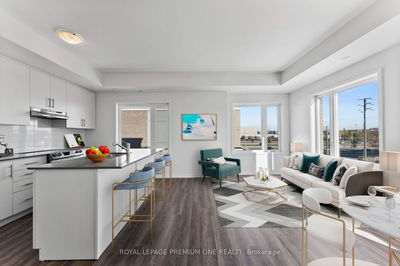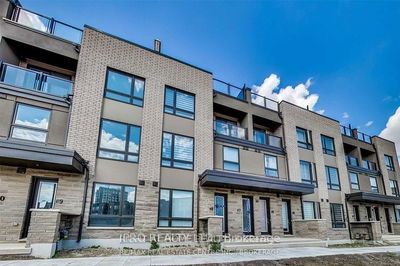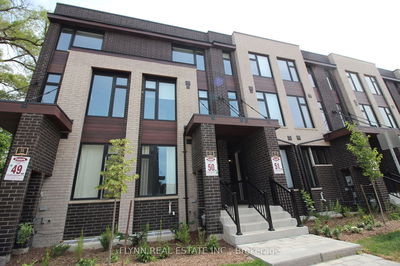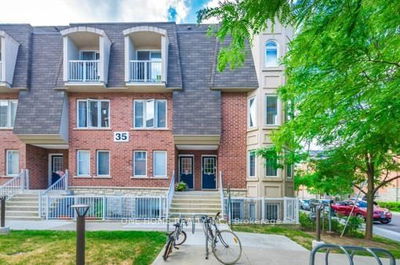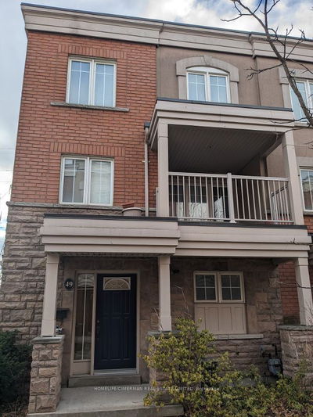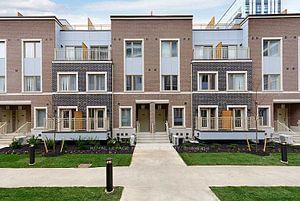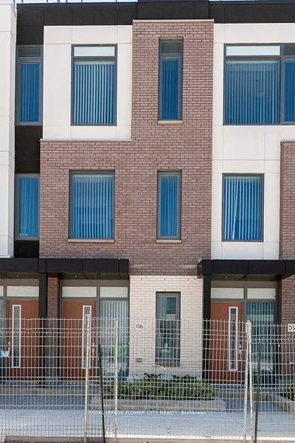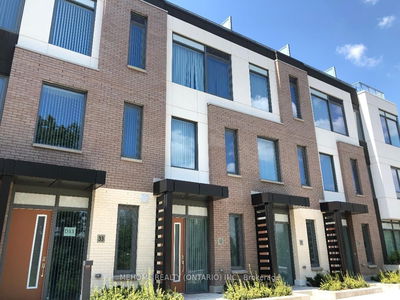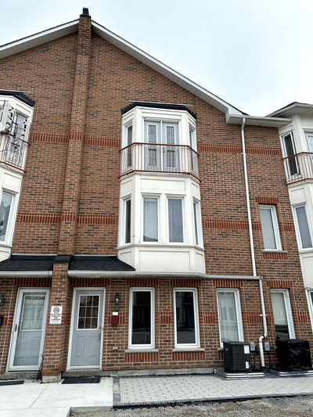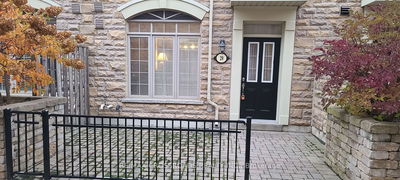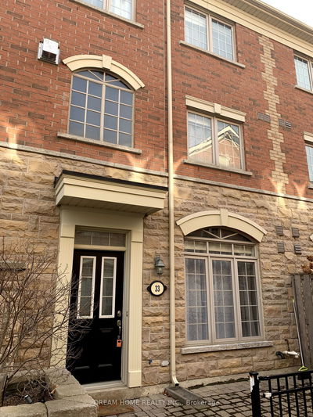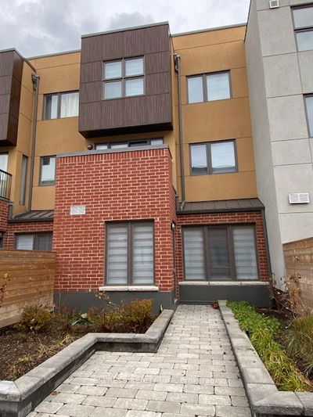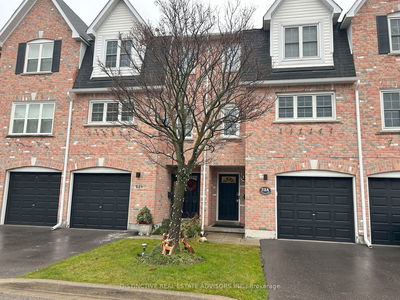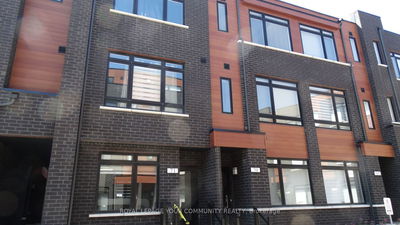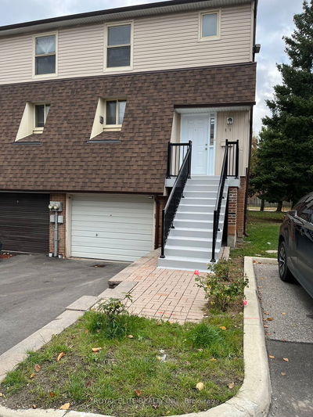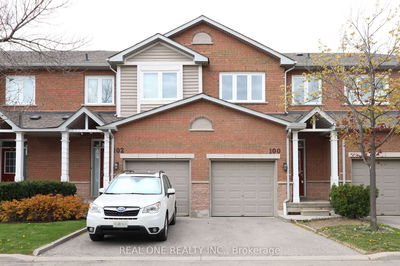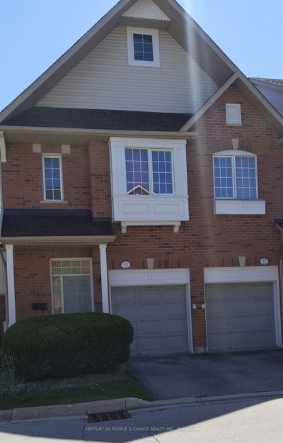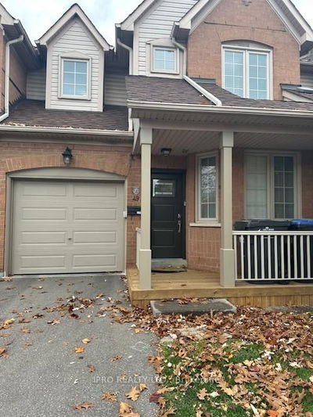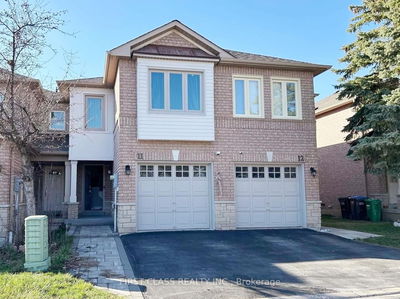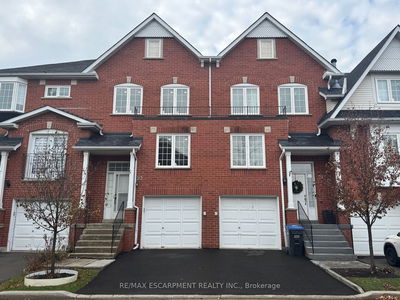This Beautiful Townhouse Is Located In The Highly Desirable Community Of East Credit !! This Bright & Spacious Home Boosts 3 Bedrooms And 3 Bathrooms. It Has A Open Feel Kitchen With A Breakfast Bar, Space for a Large kitchen Table, Sliding Door That Opens To A Juliette Balcony Over Looking The Backyard That Gets Great Sun Exposure And Fresh Air. Also Includes A Coffee Section Or Can Be Used As A Computer/ Electronic Station. Stainless Steel Appliances Include Fridge, Stove & Dishwasher. 2 Full Baths On The Upper Level To Accommodate This 3 Bedroom Layout. Master Bedroom Has A Extra Large Closet With Shelving For Storage Along With An Ensuite. Lower Level Has A Large Family Room Which Could Be Used AS A 4th Bedroom. Walk Out To The Backyard. Entrance To The Garage. Ensuite Laundry Room. Overall A Well Maintained & Clean Property. Close To All Amenities, Public Transit, Highway 403. 407, 401. Square One Shopping Centre And Hospital. A Must See !!!
Property Features
- Date Listed: Sunday, March 31, 2024
- City: Mississauga
- Neighborhood: East Credit
- Major Intersection: Mavis And Eglinton
- Living Room: Hardwood Floor, O/Looks Frontyard, Combined W/Dining
- Kitchen: Juliette Balcony, Stainless Steel Appl, Granite Counter
- Family Room: Pot Lights, Walk-Out
- Listing Brokerage: Highland Realty - Disclaimer: The information contained in this listing has not been verified by Highland Realty and should be verified by the buyer.



















