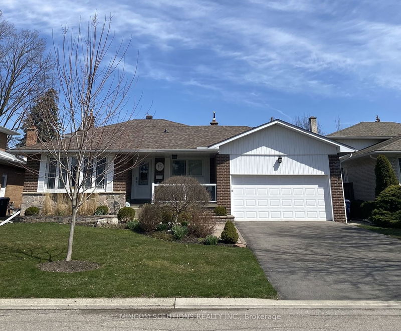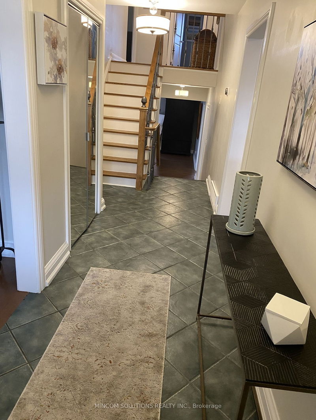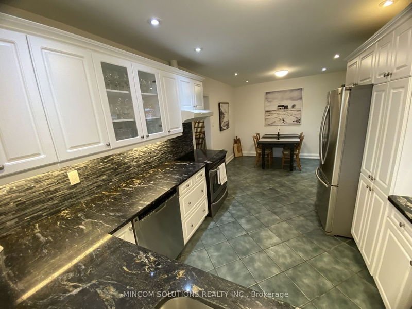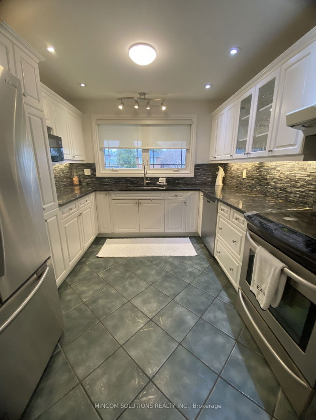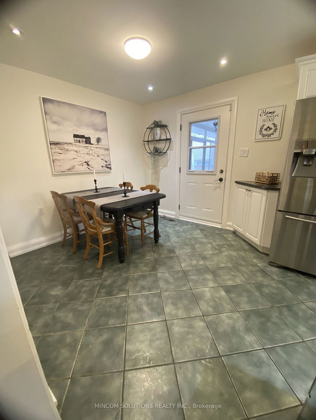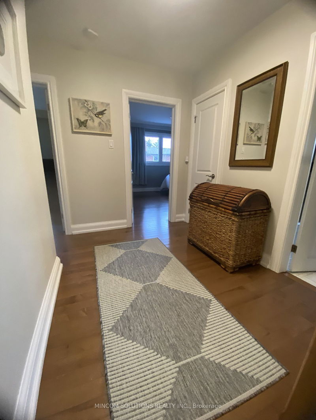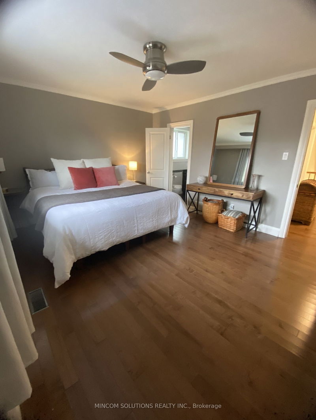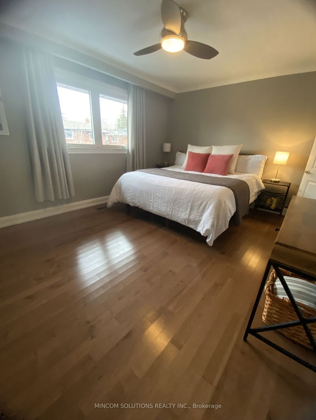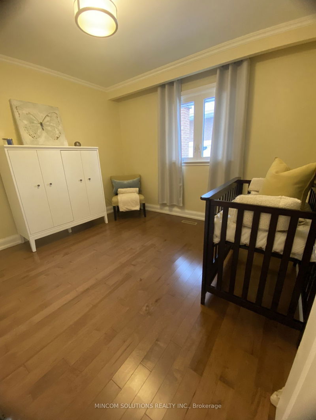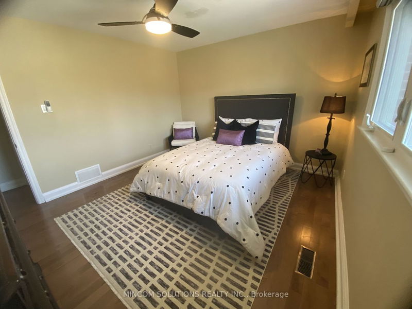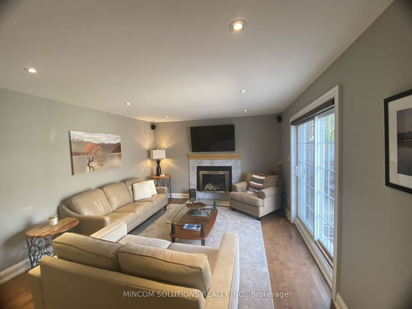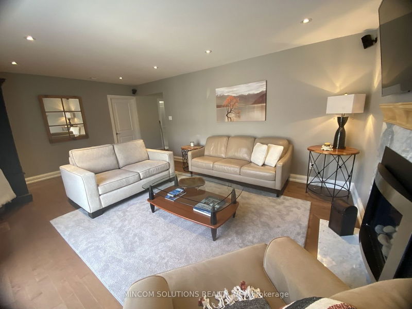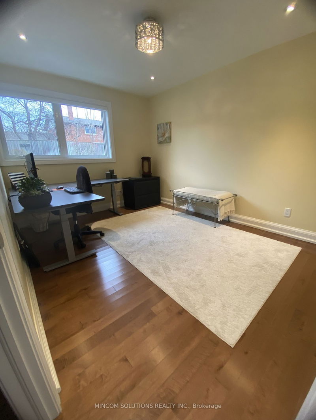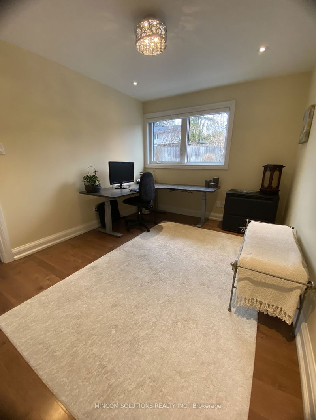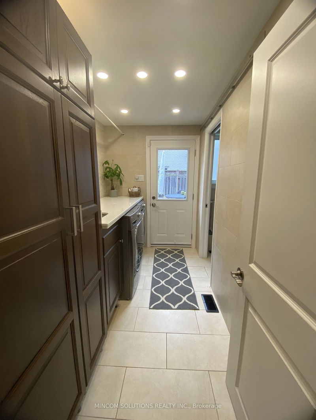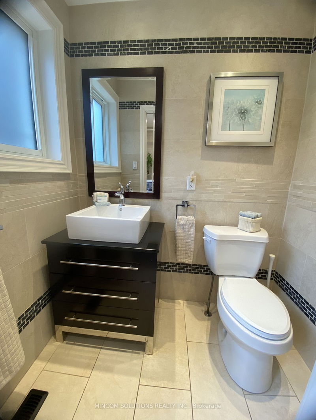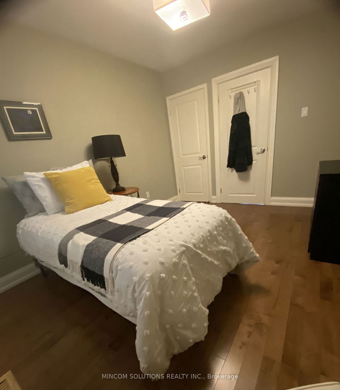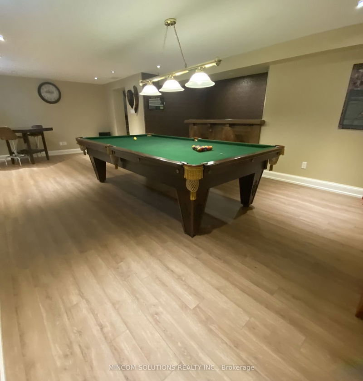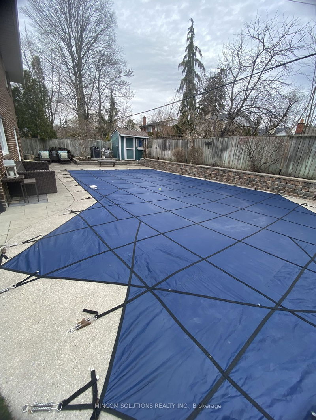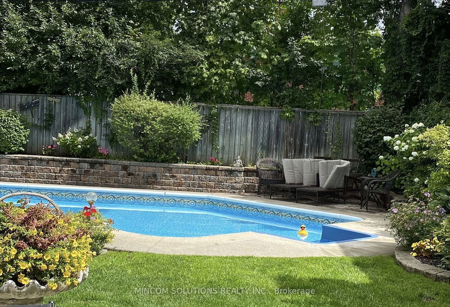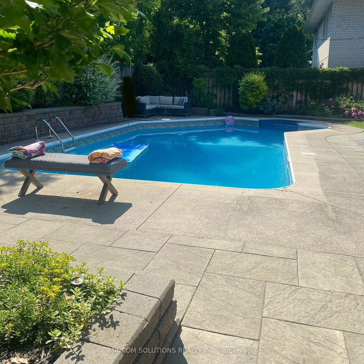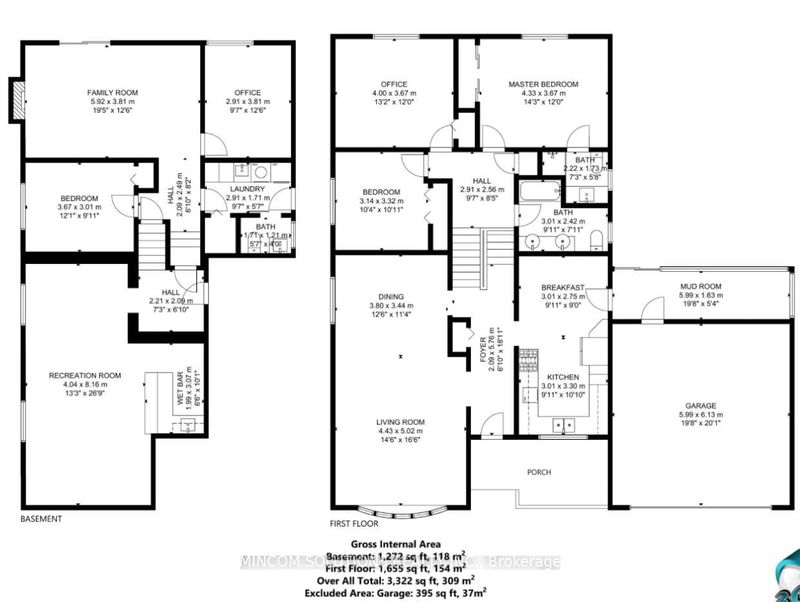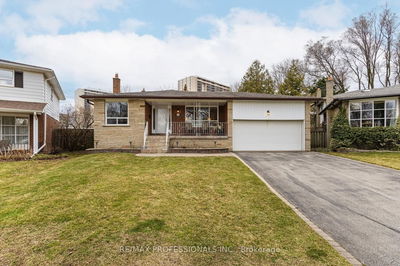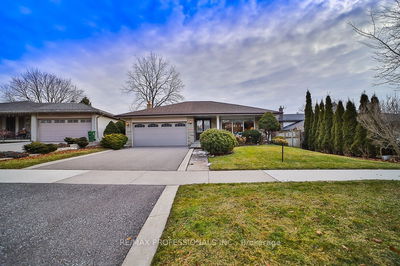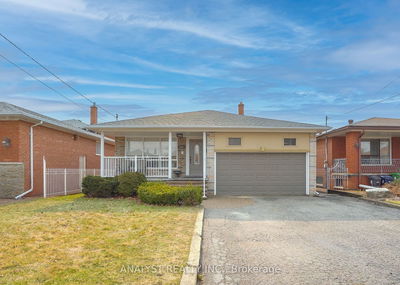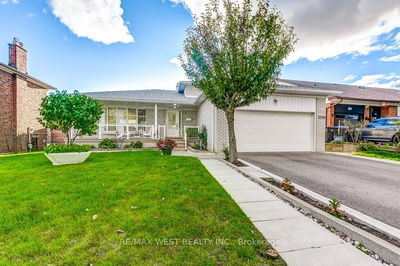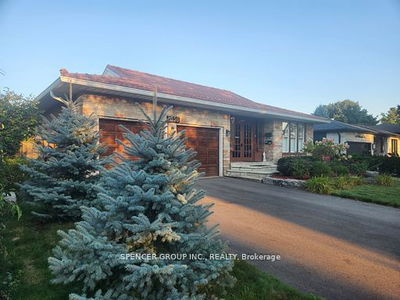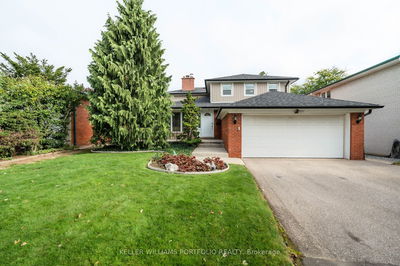Highly Sought After Community Of Markland Wood. Stunning Spotless And Super Clean 4 Level, 5 Bedroom, 3 Bathroom Backsplit (5th bdrm currently used as office). Primary Bedroom Has 3 Pc Ensuite. Extra Spacious Formal Living & Dining Rooms. Family Room With Gas Fireplace. Games Room With Wet Bar And Pool Table. Eat In Kitchen With Walk Out To Back Yd. Enclosed Porch Overlooking Fantastic Back Yard And Pool with Access to Large Double Car Garage. Fully Fenced And Gated Backyard. New Garage Door Opener Plus 2 Newly Installed Engineered Beams Ready for you to Create a Large Garage Storage Loft. Professionally Landscaped Yards With Inground Sprinkler System And Custom Exterior Lighting. De Icing Cables (2021), Eavestroughs (2021), Roof (2016). Won't Be Disappointed!
Property Features
- Date Listed: Tuesday, April 02, 2024
- City: Toronto
- Neighborhood: Markland Wood
- Major Intersection: Markland Dr. / Mill Rd
- Living Room: Bow Window, Hardwood Floor, Crown Moulding
- Kitchen: Ceramic Floor, Granite Counter, Eat-In Kitchen
- Family Room: Hardwood Floor, Gas Fireplace, W/O To Pool
- Listing Brokerage: Mincom Solutions Realty Inc. - Disclaimer: The information contained in this listing has not been verified by Mincom Solutions Realty Inc. and should be verified by the buyer.

