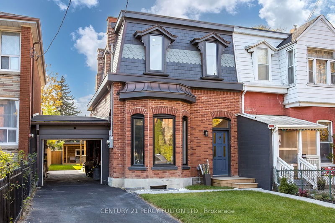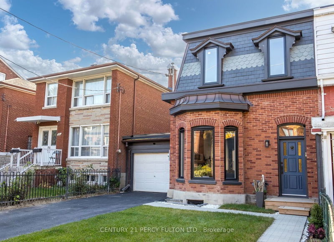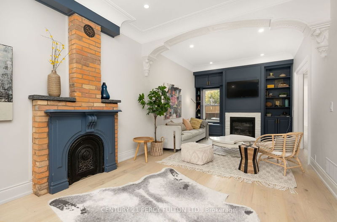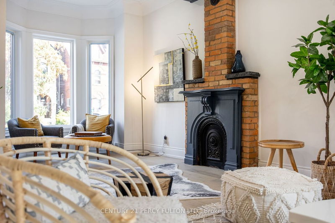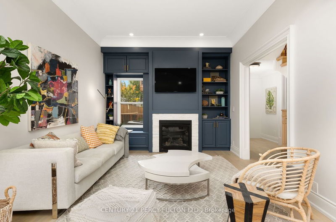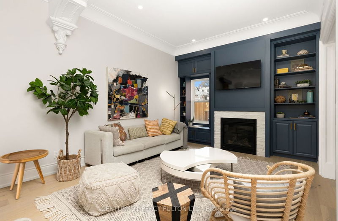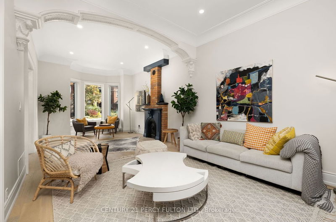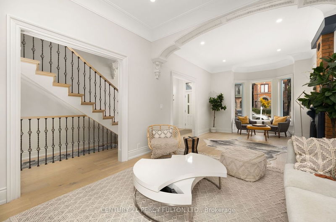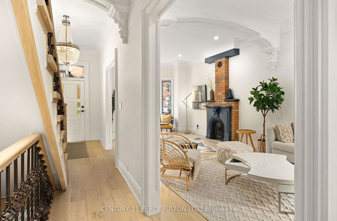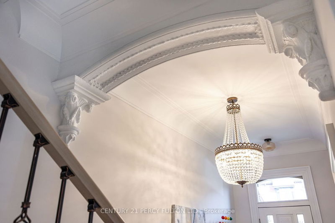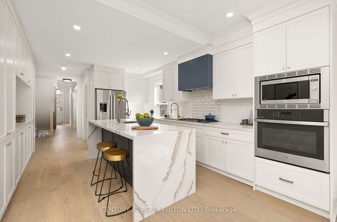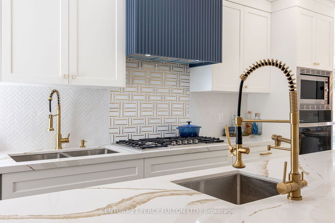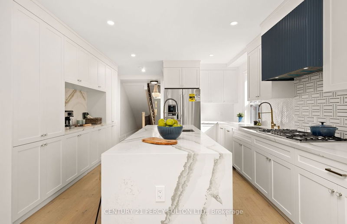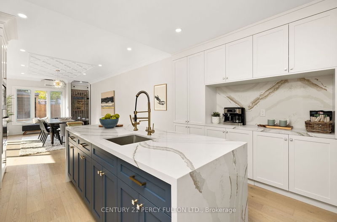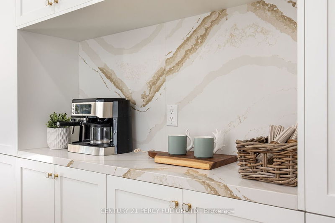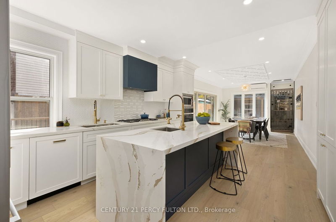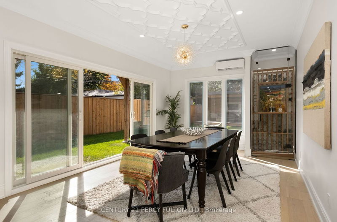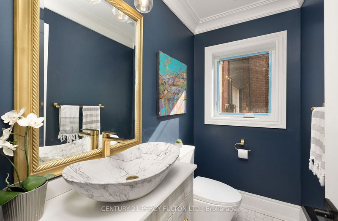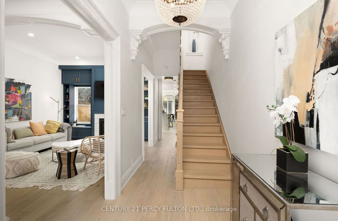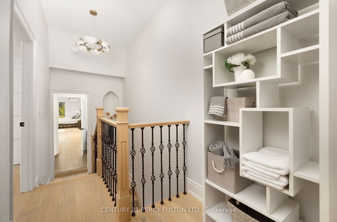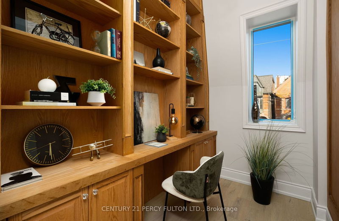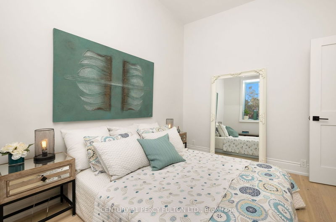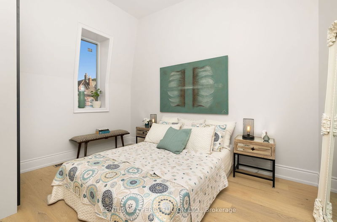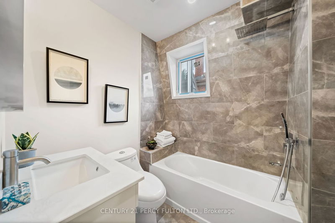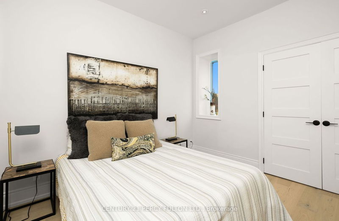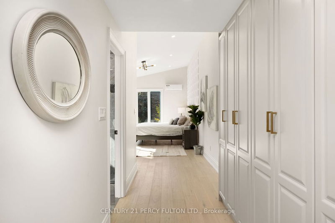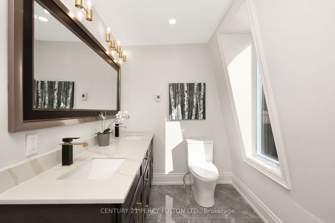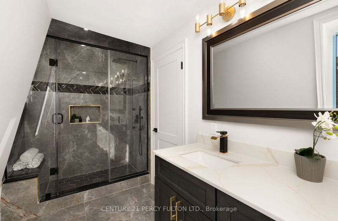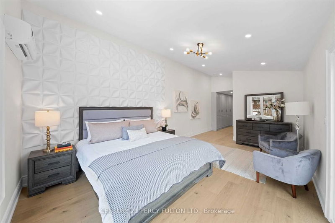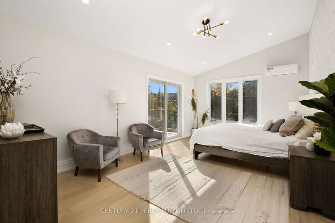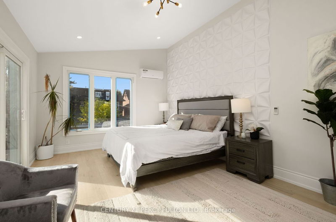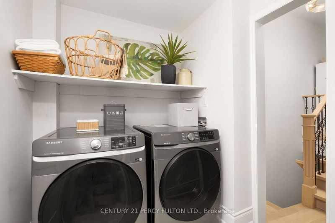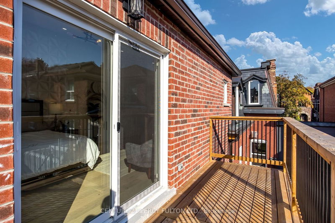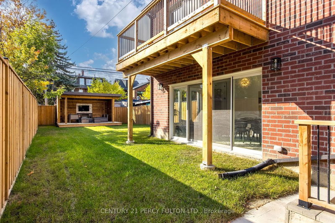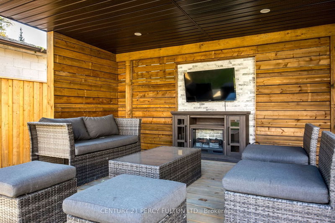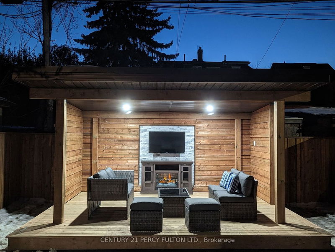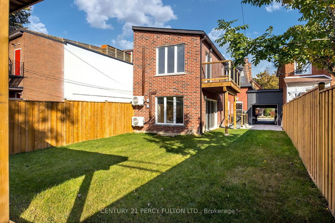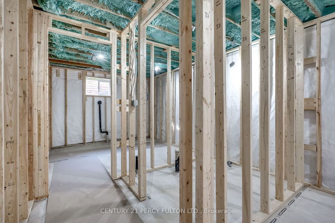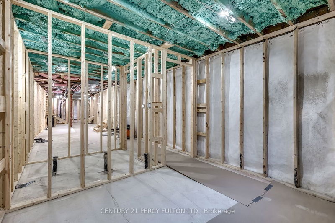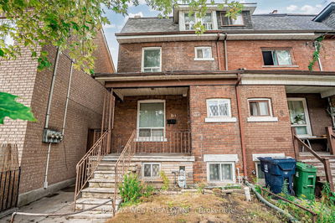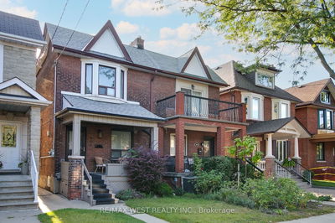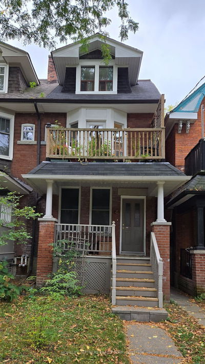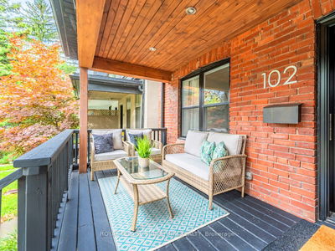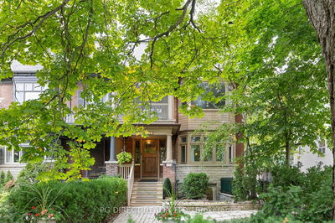Experience timeless elegance in this 1879 Victorian home, now thoughtfully modernized. Extensively renovated & extended (with permits) to over 3400 livable sqft, larger than most in Roncey. An oversized lot with a drive-thru garage and parking for 5 adds convenience to luxury. Each corner reveals artistry, blending 1800s charm with contemporary comforts. Admire the immaculate restoration of original centrepieces as you bask in the light-filled rooms with 11ft M &12ft Up ceilings. Basement professionally underpinned & waterproofed (2023), with 9-ft ceilings and 2 bedrooms, perfect for an apartment. The heart of the home features a stunning 10ft waterfall island and a wine room, setting the stage for memorable gatherings. A natural red oak-paneled home office adds a touch of sophistication to your workday. Located in one of Toronto's most coveted neighborhoods steps away from Sunnyside Beach & High Park. Your chance to own Victorian grandeur with modern comfort in one extraordinary home
Property Features
- Date Listed: Tuesday, April 02, 2024
- Virtual Tour: View Virtual Tour for 50 Macdonell Avenue
- City: Toronto
- Neighborhood: Roncesvalles
- Major Intersection: Queen St W & Sorauren Ave
- Full Address: 50 Macdonell Avenue, Toronto, M6R 2A2, Ontario, Canada
- Living Room: Crown Moulding, Hardwood Floor, Combined W/Family
- Family Room: Gas Fireplace, B/I Bookcase, Combined W/Living
- Kitchen: B/I Appliances, Centre Island, Pantry
- Listing Brokerage: Century 21 Percy Fulton Ltd. - Disclaimer: The information contained in this listing has not been verified by Century 21 Percy Fulton Ltd. and should be verified by the buyer.

