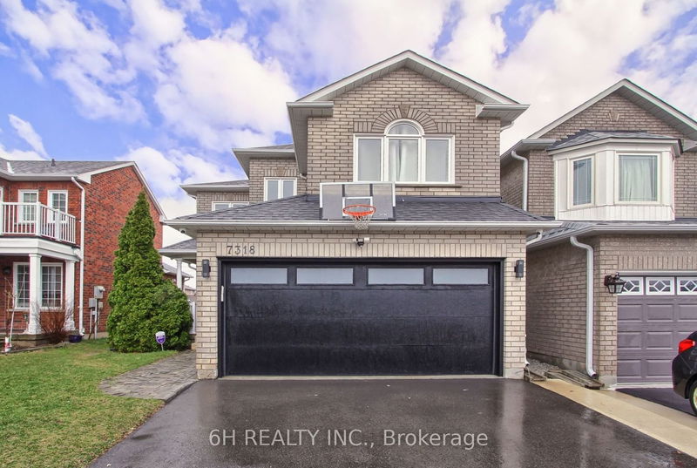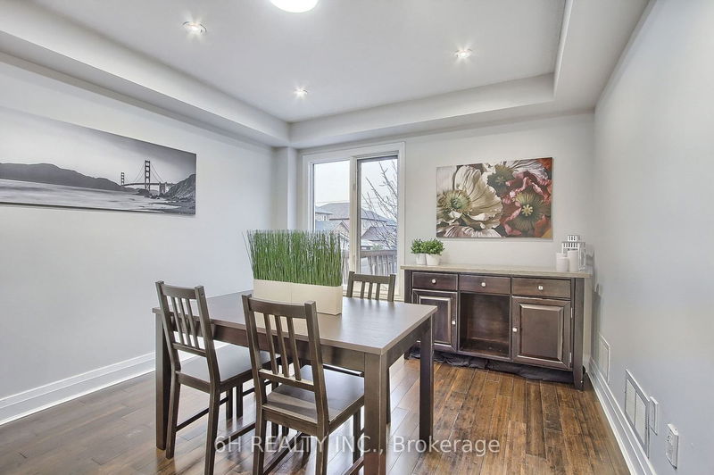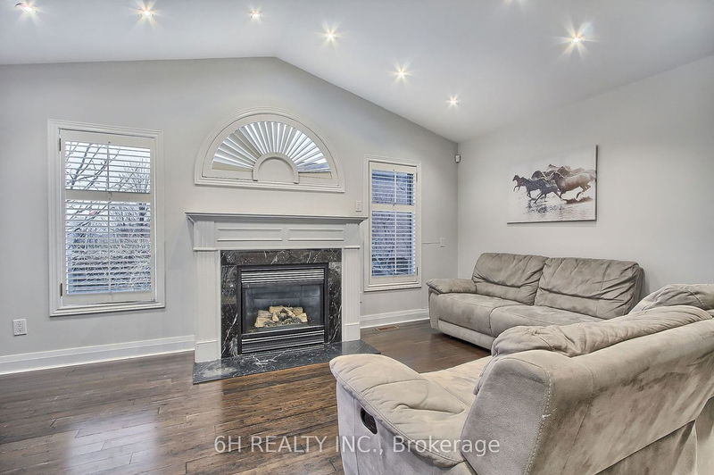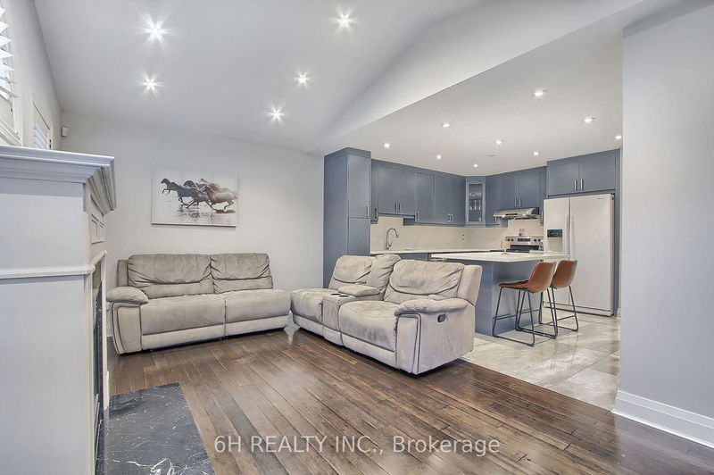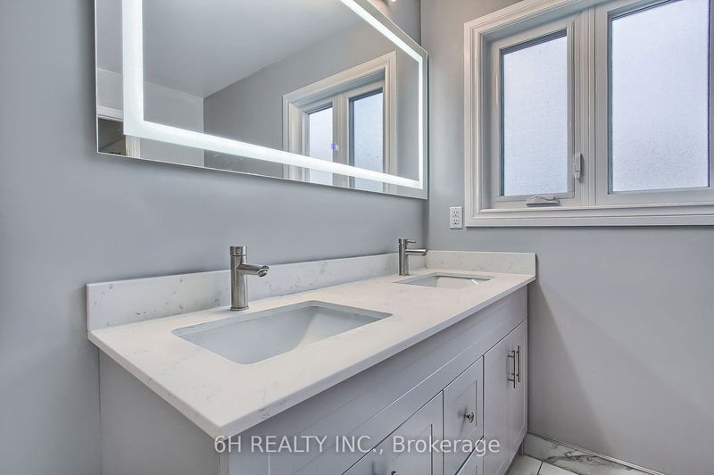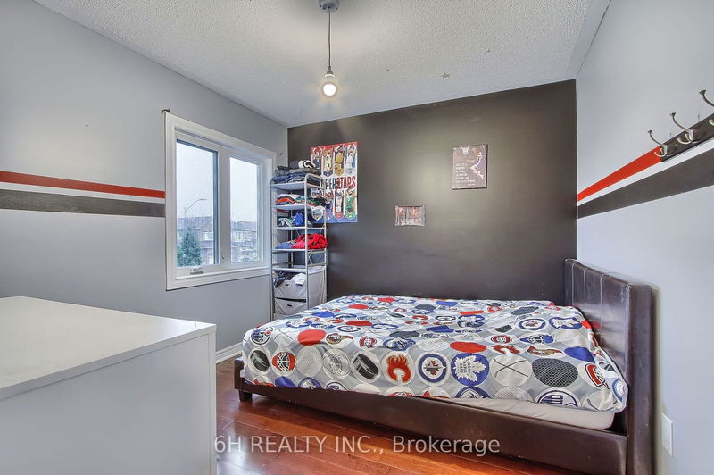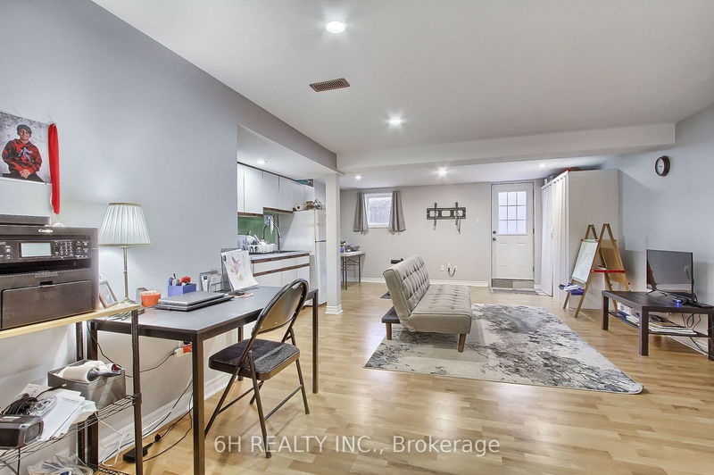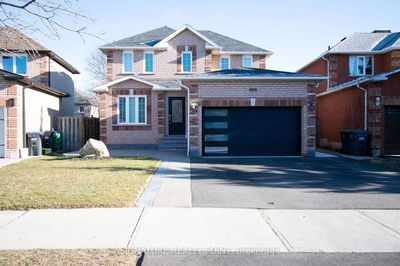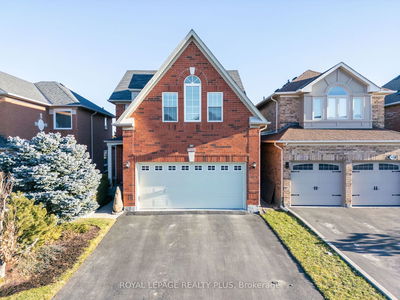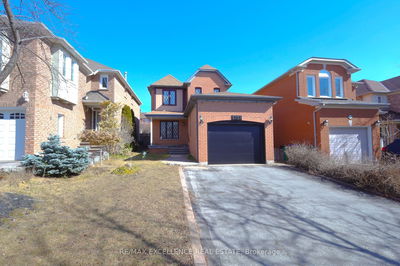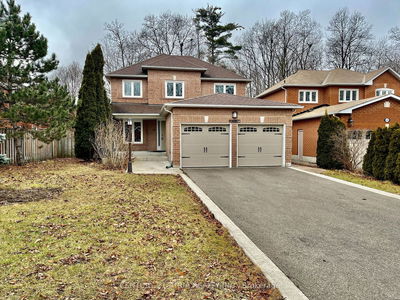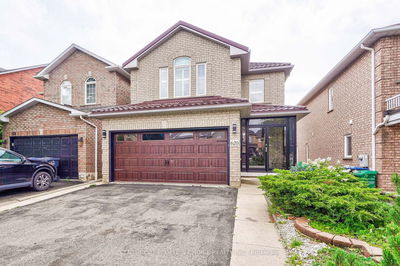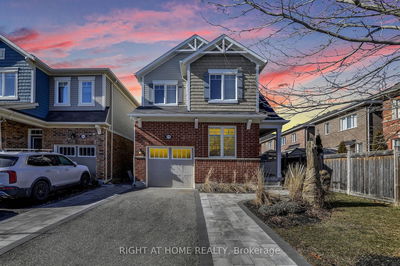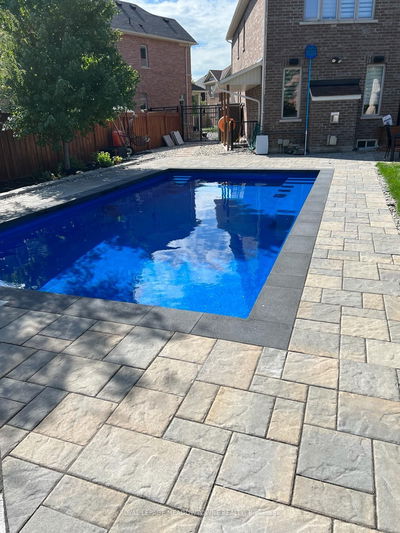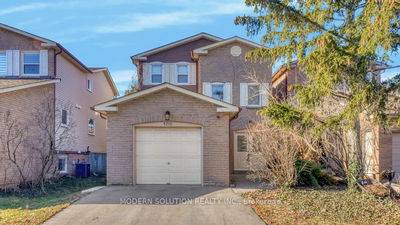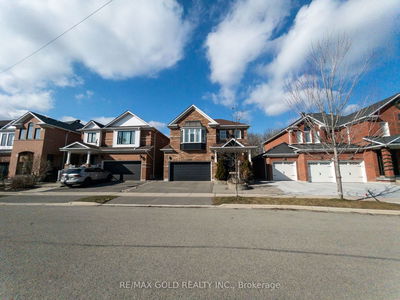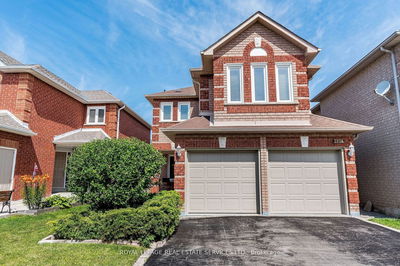Live the dream at 7318 Aldercrest Dr! This stunning 3-bed, 3-bath home boasts a fully finished basement apartment with a separate kitchen, perfect for multi-generational living or generating rental income. Enjoy easy commutes with nearby access to the GO station and major highways. Don't miss out - Move-in ready & awaits your vision!
Property Features
- Date Listed: Thursday, April 04, 2024
- Virtual Tour: View Virtual Tour for 7318 Aldercrest Drive
- City: Mississauga
- Neighborhood: Meadowvale
- Major Intersection: Innisdale & 10th Line
- Full Address: 7318 Aldercrest Drive, Mississauga, L5N 7T3, Ontario, Canada
- Kitchen: Ceramic Back Splash, Ceramic Floor, Breakfast Bar
- Living Room: Hardwood Floor
- Family Room: Hardwood Floor, Vaulted Ceiling
- Listing Brokerage: 6h Realty Inc. - Disclaimer: The information contained in this listing has not been verified by 6h Realty Inc. and should be verified by the buyer.

